All Ceiling Designs Baby and Kids' Design Ideas
Refine by:
Budget
Sort by:Popular Today
61 - 80 of 1,820 photos
Item 1 of 3
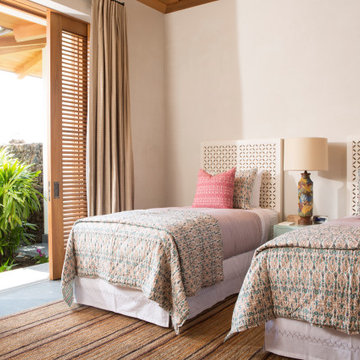
Example of a beach style girl wood ceiling kids' room design in Los Angeles with white walls
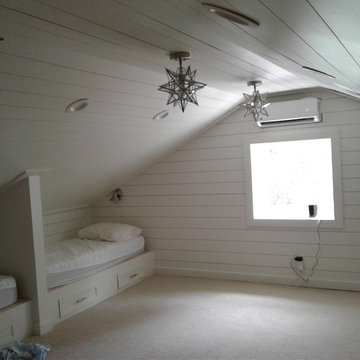
Mid-sized elegant gender-neutral carpeted, beige floor, shiplap ceiling and wood wall kids' room photo in Nashville with white walls
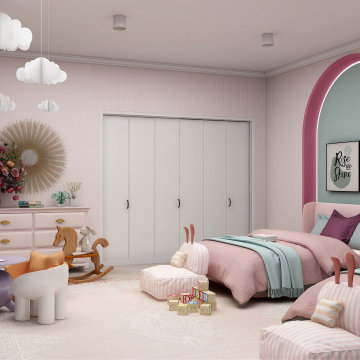
this twin bedroom custom design features a colorful vibrant room with an all-over pink wallpaper design, a custom built-in bookcase, and a reading area as well as a custom built-in desk area.
the opposed wall features two recessed arched nooks with indirect light to ideally position the twin's beds.
the rest of the room showcases resting, playing areas where the all the fun activities happen.
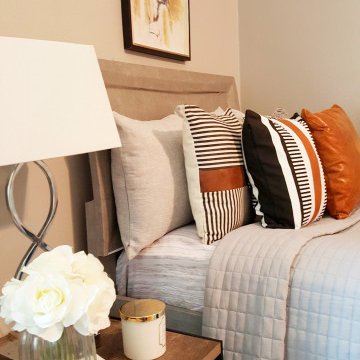
Kids' bedroom - mid-sized transitional carpeted, gray floor and shiplap ceiling kids' bedroom idea in Los Angeles
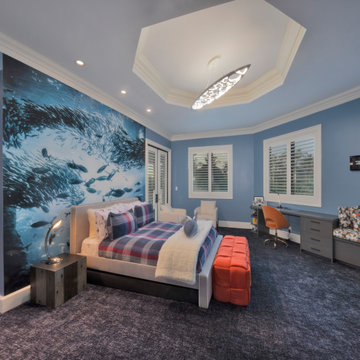
Inspiration for a huge transitional boy carpeted, blue floor and tray ceiling kids' room remodel in Miami with blue walls
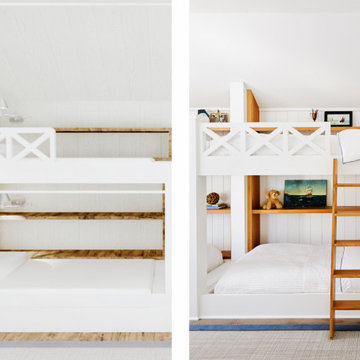
A before and after side-by-side shot of the kids' bunk room in our Sea Girt Beach House interior design project.
Beach style gender-neutral shiplap wall, medium tone wood floor, brown floor and vaulted ceiling kids' bedroom photo in New York with white walls
Beach style gender-neutral shiplap wall, medium tone wood floor, brown floor and vaulted ceiling kids' bedroom photo in New York with white walls
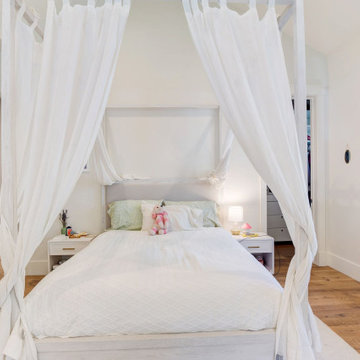
Example of a large cottage girl medium tone wood floor, brown floor and vaulted ceiling kids' room design in San Francisco with white walls

This family of 5 was quickly out-growing their 1,220sf ranch home on a beautiful corner lot. Rather than adding a 2nd floor, the decision was made to extend the existing ranch plan into the back yard, adding a new 2-car garage below the new space - for a new total of 2,520sf. With a previous addition of a 1-car garage and a small kitchen removed, a large addition was added for Master Bedroom Suite, a 4th bedroom, hall bath, and a completely remodeled living, dining and new Kitchen, open to large new Family Room. The new lower level includes the new Garage and Mudroom. The existing fireplace and chimney remain - with beautifully exposed brick. The homeowners love contemporary design, and finished the home with a gorgeous mix of color, pattern and materials.
The project was completed in 2011. Unfortunately, 2 years later, they suffered a massive house fire. The house was then rebuilt again, using the same plans and finishes as the original build, adding only a secondary laundry closet on the main level.
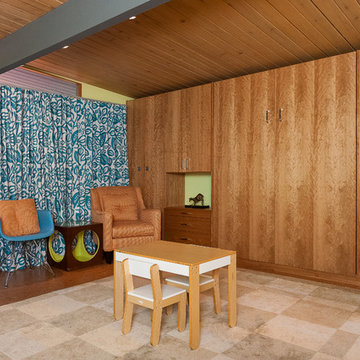
Portland closet
murphy bed, cork floor, Milgard aluminum, wood ceiling,
Mid-sized 1960s gender-neutral cork floor and wood ceiling kids' bedroom photo in Portland with green walls
Mid-sized 1960s gender-neutral cork floor and wood ceiling kids' bedroom photo in Portland with green walls
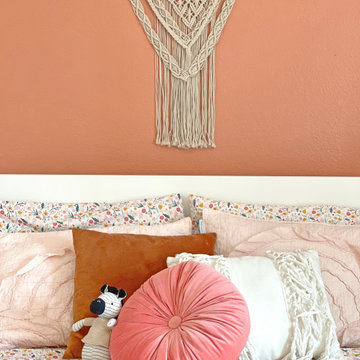
This little girl's room is beaming with sunset colors and cheerful prints. Brass finished lighting, velvet dec pillows and rainbow accents completed this modern-eclectic look.
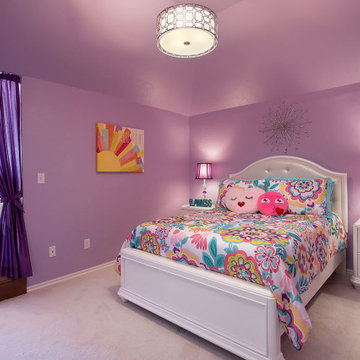
Transitional girl carpeted, beige floor, vaulted ceiling and wallpaper kids' room photo in Oklahoma City with purple walls
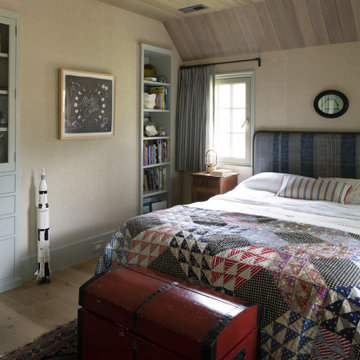
Contractor: Kyle Hunt & Partners
Interiors: Alecia Stevens Interiors
Landscape: Yardscapes, Inc.
Photos: Scott Amundson
Kids' bedroom - french country medium tone wood floor and wood ceiling kids' bedroom idea in Minneapolis
Kids' bedroom - french country medium tone wood floor and wood ceiling kids' bedroom idea in Minneapolis
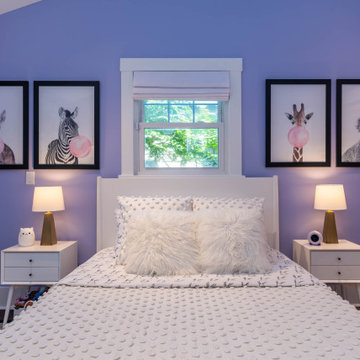
Example of a mid-sized arts and crafts girl laminate floor, brown floor and vaulted ceiling kids' room design in Denver with purple walls
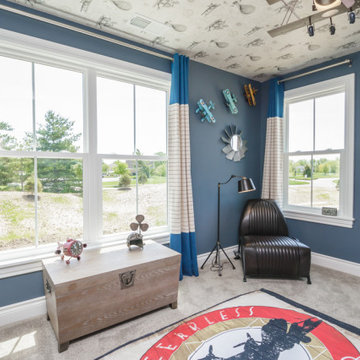
Kids' room - mid-sized transitional boy carpeted, gray floor and wallpaper ceiling kids' room idea in Atlanta with blue walls
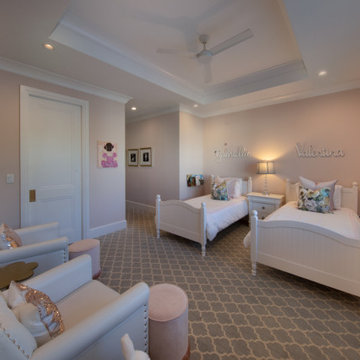
Kids' room - transitional girl carpeted and coffered ceiling kids' room idea in Miami with pink walls
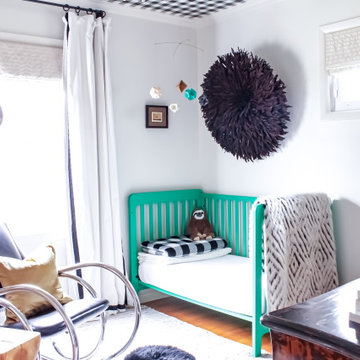
Kids' room - eclectic boy medium tone wood floor and wallpaper ceiling kids' room idea in Kansas City with white walls
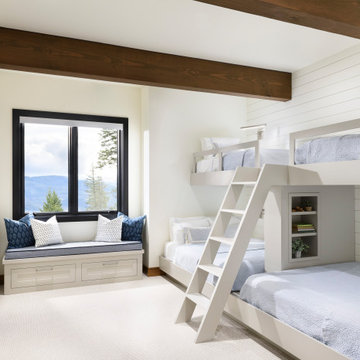
Kids' room - rustic gender-neutral white floor, exposed beam and shiplap wall kids' room idea in Other with white walls
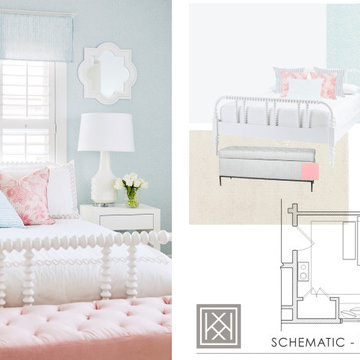
The schematic for the pink and blue kids' room in our Sea Gift Beach House interior design project.
Beach style girl dark wood floor, brown floor, wallpaper and vaulted ceiling kids' room photo in New York with blue walls
Beach style girl dark wood floor, brown floor, wallpaper and vaulted ceiling kids' room photo in New York with blue walls
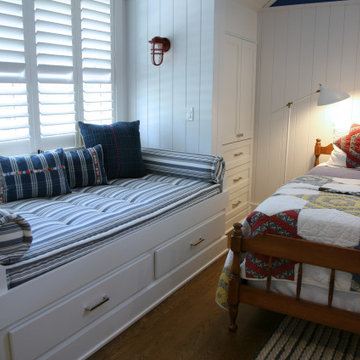
The custom built in window seats in the bunk rooms are flanked with drawer and clothing storage. This window seat has a full sized twin mattress making for one more bed in the room!
All Ceiling Designs Baby and Kids' Design Ideas
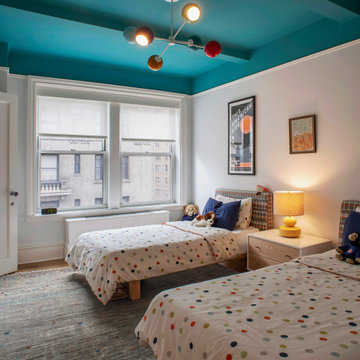
Kids' room - mid-sized modern gender-neutral carpeted, gray floor, exposed beam and wallpaper kids' room idea in New York with white walls
4







