Bath with Brown Cabinets Ideas
Refine by:
Budget
Sort by:Popular Today
81 - 100 of 6,417 photos
Item 1 of 3

Mid-sized transitional master gray tile and limestone tile limestone floor and gray floor bathroom photo in Austin with shaker cabinets, brown cabinets, a one-piece toilet, gray walls, an undermount sink, quartzite countertops, a hinged shower door and multicolored countertops
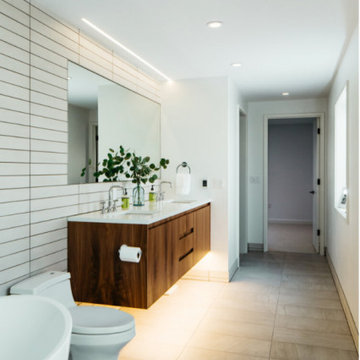
An expansive bathroom allows for a freestanding soaking tub, a curbless walk-in shower, and a floating walnut vanity that all enjoy ample natural light via two large frosted glass windows and a skylight above the shower.
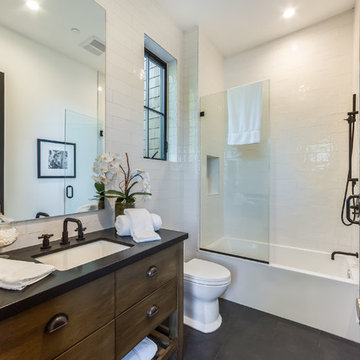
Bathroom of the Beautiful New Encino Construction which included the installation of bathtub, toilet, cabinet and shelves, window with black trimmings, mirror, bathroom door. ceramic countertop and tiled flooring.
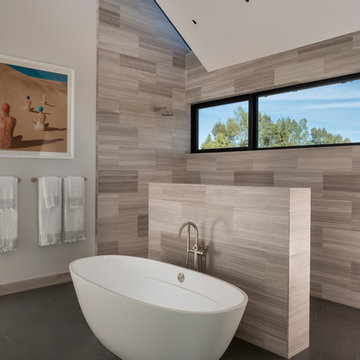
Soaking Tub
www.jacobelliott.com
Bathroom - huge contemporary master brown tile and ceramic tile ceramic tile and gray floor bathroom idea in San Francisco with flat-panel cabinets, brown cabinets, a two-piece toilet, white walls, an undermount sink, marble countertops and white countertops
Bathroom - huge contemporary master brown tile and ceramic tile ceramic tile and gray floor bathroom idea in San Francisco with flat-panel cabinets, brown cabinets, a two-piece toilet, white walls, an undermount sink, marble countertops and white countertops
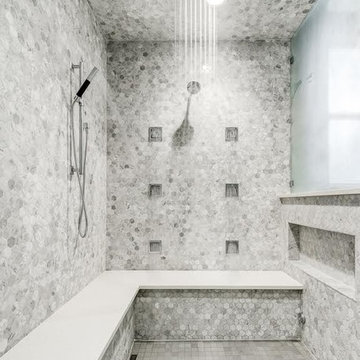
Bathroom - large contemporary master white tile and marble tile ceramic tile and gray floor bathroom idea in Dallas with raised-panel cabinets, brown cabinets, a two-piece toilet, gray walls, a vessel sink, solid surface countertops and a hinged shower door
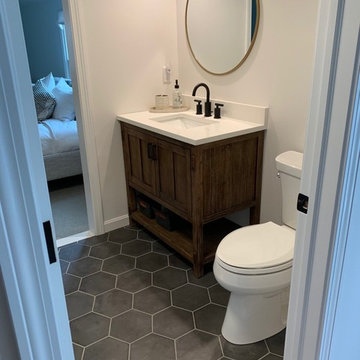
Check out the contrasting grout on this hexagonal bathroom floor! We have lots of choices for bathroom floors at Tile Deigns of New England and we can help you design the perfect look for you!
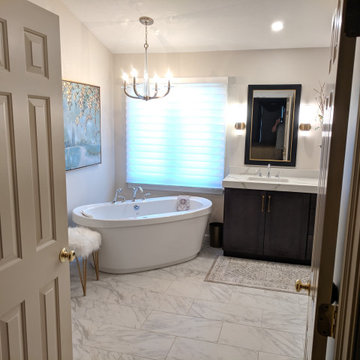
Example of a mid-sized transitional master white tile marble floor, gray floor and double-sink bathroom design in Cleveland with recessed-panel cabinets, brown cabinets, a two-piece toilet, gray walls, an undermount sink, quartz countertops, white countertops and a freestanding vanity
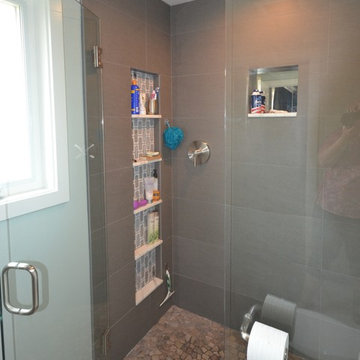
For this master bathroom we removed the tub/shower combo and just went with a full shower. With a new custom shower and ample storage shelves.
Coast to Coast Design, LLC
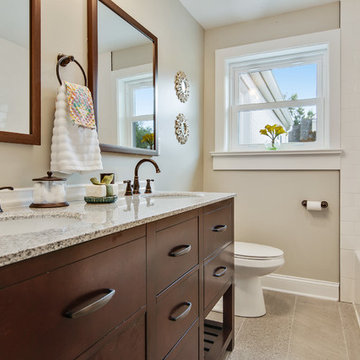
Mid-sized transitional master white tile and ceramic tile ceramic tile, gray floor and double-sink bathroom photo in Wilmington with flat-panel cabinets, brown cabinets, a two-piece toilet, gray walls, an undermount sink, multicolored countertops, granite countertops and a freestanding vanity
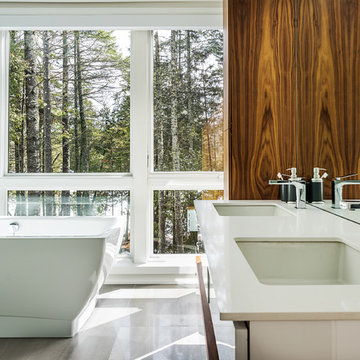
Elizabeth Pedinotti Haynes
Mid-sized minimalist master ceramic tile and gray floor freestanding bathtub photo in Burlington with flat-panel cabinets, brown cabinets, white walls, a drop-in sink, granite countertops and white countertops
Mid-sized minimalist master ceramic tile and gray floor freestanding bathtub photo in Burlington with flat-panel cabinets, brown cabinets, white walls, a drop-in sink, granite countertops and white countertops
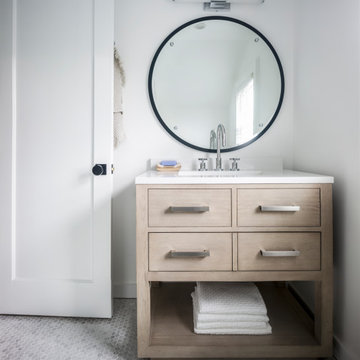
Inspiration for a mid-sized coastal master white tile and subway tile ceramic tile, gray floor and single-sink corner shower remodel in Other with furniture-like cabinets, brown cabinets, white walls, quartz countertops, a hinged shower door, white countertops and a freestanding vanity
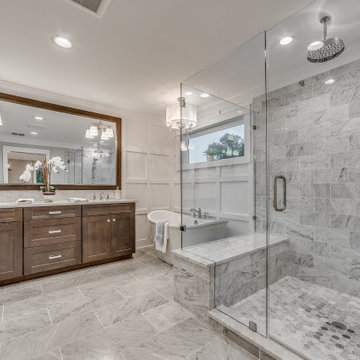
Created for a second-time homebuyer, DreamDesign 38 is a cottage-style home designed to fit within the historic district of Ortega. While the exterior blends in with the existing neighborhood, the interior is open, contemporary and well-finished. Wood and marble floors, a beautiful kitchen and large lanai create beautiful spaces for living. Four bedrooms and two and half baths fill this 2772 SF home.
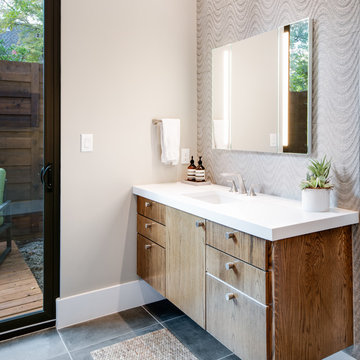
Bathroom - mid-sized contemporary master gray tile and porcelain tile porcelain tile and gray floor bathroom idea in Dallas with flat-panel cabinets, brown cabinets, a one-piece toilet, beige walls, an undermount sink, quartz countertops, a hinged shower door and white countertops
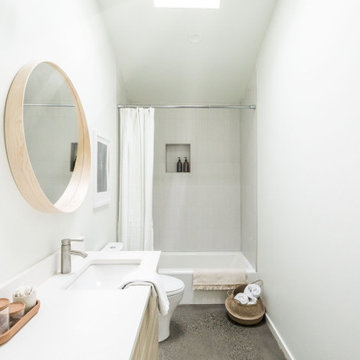
Bathroom with minimal color and alot of texture
Small danish master gray floor bathroom photo in Portland with brown cabinets, a one-piece toilet, white walls and white countertops
Small danish master gray floor bathroom photo in Portland with brown cabinets, a one-piece toilet, white walls and white countertops
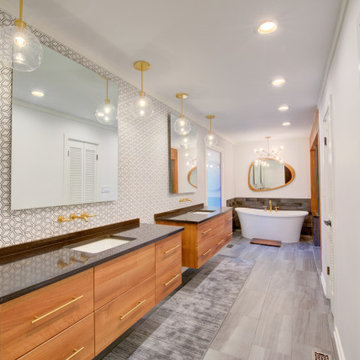
Inspiration for a large contemporary master black and white tile gray floor freestanding bathtub remodel in Other with flat-panel cabinets, brown cabinets, white walls, an undermount sink and black countertops
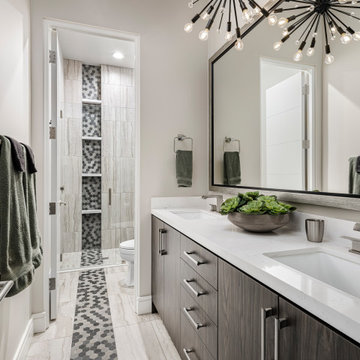
Example of a large tuscan kids' gray tile and ceramic tile ceramic tile, gray floor and double-sink bathroom design in Phoenix with flat-panel cabinets, brown cabinets, a one-piece toilet, gray walls, an undermount sink, quartz countertops, a hinged shower door, white countertops and a built-in vanity
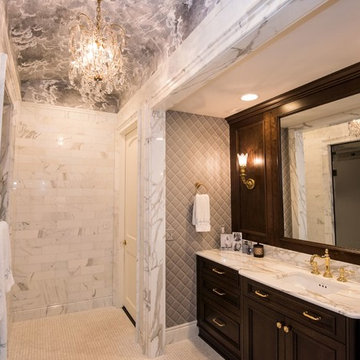
Windmere (his) master bath Marble mosaic floor Calacotta marble with extensive use of architectural profile pieces on the walls with matching slab material used on the counter top. Trompe l'oeil wallpaper in vaulted ceiling Custom walnut vanity Antique sconces and chandelier. Etched glass doors to shower and toilet rooms.
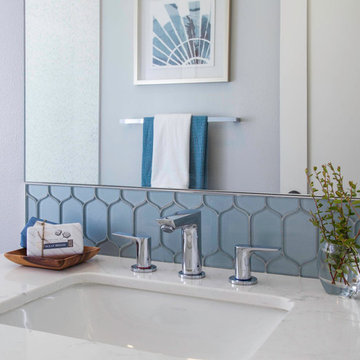
Example of a mid-sized transitional kids' blue tile and glass tile porcelain tile and gray floor bathroom design in San Diego with shaker cabinets, brown cabinets, a two-piece toilet, red walls, an undermount sink, quartz countertops and white countertops
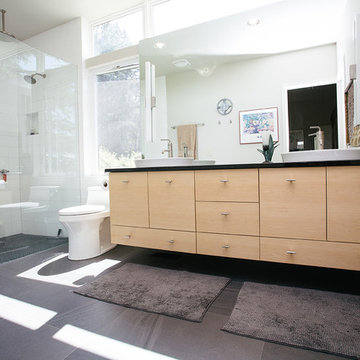
Custom bathroom vanity.
Walk-in shower - mid-sized modern master ceramic tile, gray floor and double-sink walk-in shower idea in Portland with shaker cabinets, brown cabinets, white walls, a vessel sink, a hinged shower door, black countertops and a built-in vanity
Walk-in shower - mid-sized modern master ceramic tile, gray floor and double-sink walk-in shower idea in Portland with shaker cabinets, brown cabinets, white walls, a vessel sink, a hinged shower door, black countertops and a built-in vanity
Bath with Brown Cabinets Ideas
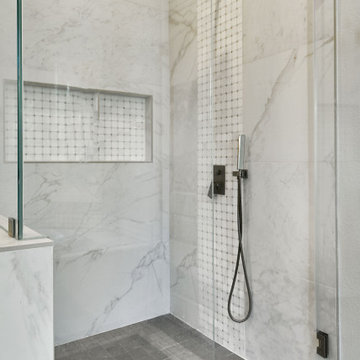
Large transitional master white tile and porcelain tile porcelain tile, gray floor and double-sink bathroom photo in San Francisco with raised-panel cabinets, brown cabinets, an undermount tub, a one-piece toilet, gray walls, an undermount sink, quartz countertops, a hinged shower door, gray countertops and a built-in vanity
5







