All Ceiling Designs Bedroom with a Ribbon Fireplace Ideas
Refine by:
Budget
Sort by:Popular Today
61 - 80 of 163 photos
Item 1 of 3
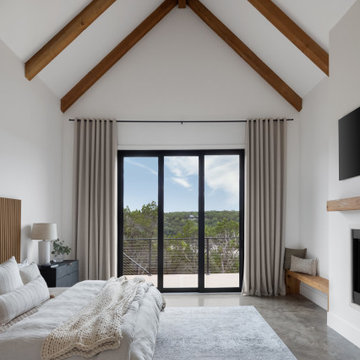
Example of a large danish master concrete floor, beige floor and exposed beam bedroom design in Austin with white walls, a ribbon fireplace and a plaster fireplace
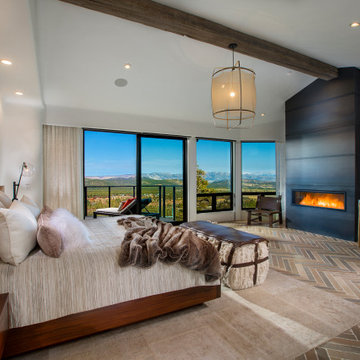
Inspiration for a rustic master multicolored floor and vaulted ceiling bedroom remodel in Orange County with white walls, a ribbon fireplace and a metal fireplace
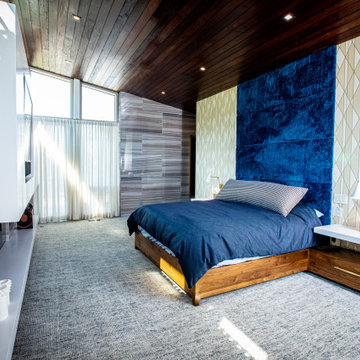
master bedroom with custom wood ceiling
Inspiration for a huge mid-century modern master carpeted, gray floor, vaulted ceiling, wood ceiling and wallpaper bedroom remodel in Salt Lake City with multicolored walls, a ribbon fireplace and a stone fireplace
Inspiration for a huge mid-century modern master carpeted, gray floor, vaulted ceiling, wood ceiling and wallpaper bedroom remodel in Salt Lake City with multicolored walls, a ribbon fireplace and a stone fireplace
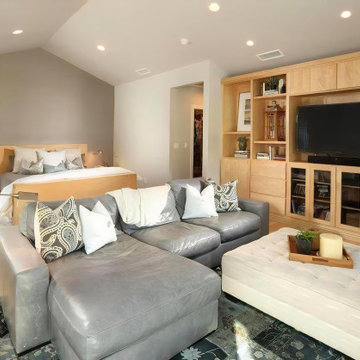
Another view of the bedroom. The leather sectional and the upholstered ottoman create a comfortable place to sit by the fire or watch television. The area rug is made of a series of cuttings from reclaimed vintage carpets.
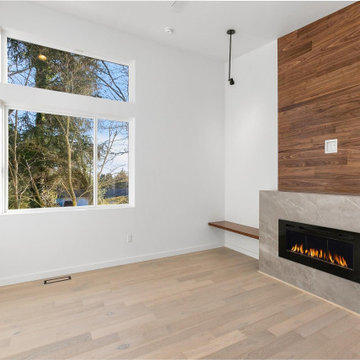
Master bedroom with walnut paneling and floating bench.
Minimalist master light wood floor, beige floor, vaulted ceiling and wall paneling bedroom photo in Portland with a ribbon fireplace and a tile fireplace
Minimalist master light wood floor, beige floor, vaulted ceiling and wall paneling bedroom photo in Portland with a ribbon fireplace and a tile fireplace
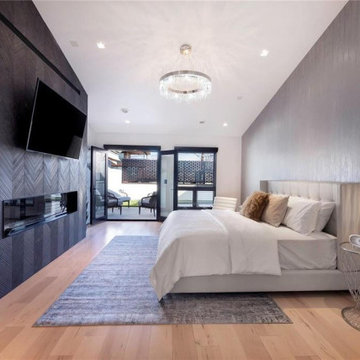
In-ceiling speakers let you enjoy you favorite music or movie right from bed in this primary suite. Control all home systems from keypads located bedside to fully shut off every evening.
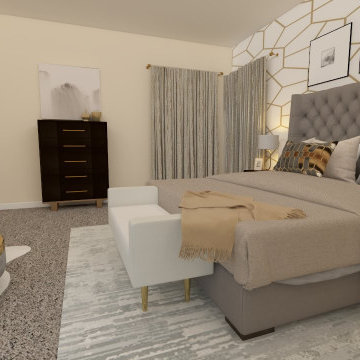
New construction- Elegant master bedroom suite on a limited budget
Bedroom - large transitional master carpeted, gray floor, tray ceiling and wallpaper bedroom idea in Atlanta with beige walls and a ribbon fireplace
Bedroom - large transitional master carpeted, gray floor, tray ceiling and wallpaper bedroom idea in Atlanta with beige walls and a ribbon fireplace
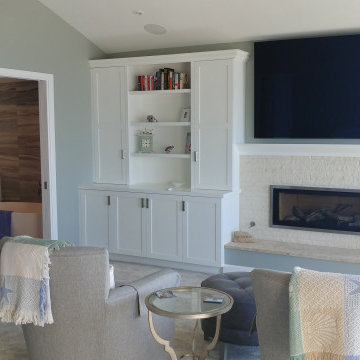
Example of a large beach style master carpeted and vaulted ceiling bedroom design in Orange County with a ribbon fireplace and a stacked stone fireplace
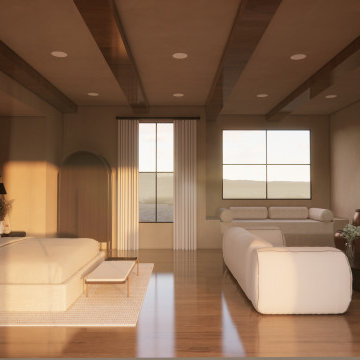
Creating a seamless blend of modern sophistication and natural warmth in this transitional space. Oversized pottery, a toasty fireplace, and statement scones for that perfect cozy ambiance.
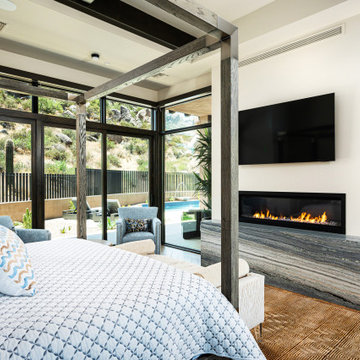
Nestled up against a private enlave this desert custom home take stunning views of the stunning desert to the next level. The sculptural shapes of the unique geological rocky formations take center stage from the private backyard. Unobstructed Troon North Mountain views takes center stage from every room in this carefully placed home.
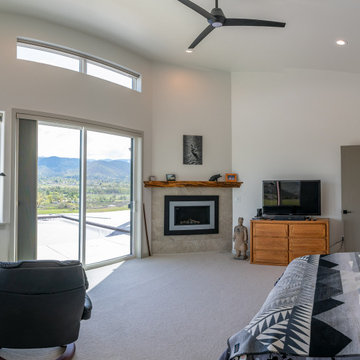
Bedroom - large modern master carpeted and vaulted ceiling bedroom idea in Other with white walls, a ribbon fireplace and a tile fireplace
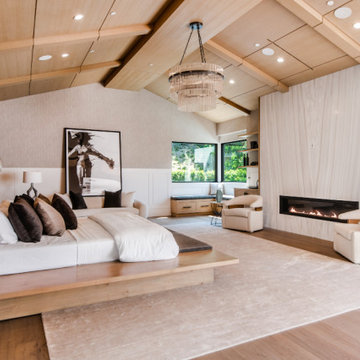
A rare and secluded paradise, the Woodvale Estate is a true modern masterpiece perfect to impress even the most discerning of clientele. At the pinnacle of luxury, this one-of-a-kind new construction features all the modern amenities that one could ever dream of. Situated on an expansive and lush over 35,000 square foot lot with truly unparalleled privacy, this modern estate boasts over 21,000 square feet of meticulously crafted and designer done living space. Behind the hedged, walled, and gated entry find a large motor court leading into the jaw-dropping entryway to this majestic modern marvel. Superlative features include chef's prep kitchen, home theater, professional gym, full spa, hair salon, elevator, temperature-controlled wine storage, 14 car garage that doubles as an event space, outdoor basketball court, and fabulous detached two-story guesthouse. The primary bedroom suite offers a perfectly picturesque escape complete with massive dual walk-in closets, dual spa-like baths, massive outdoor patio, romantic fireplace, and separate private balcony with hot tub. With a truly optimal layout for enjoying the best modern amenities and embracing the California lifestyle, the open floor plan provides spacious living, dining, and family rooms and open entertainer's kitchen with large chef's island, breakfast bar, state-of-the-art appliances, and motorized sliding glass doors for the ultimate enjoyment with ease, class, and sophistication. Enjoy every conceivable amenity and luxury afforded in this truly magnificent and awe-inspiring property that simply put, stands in a class all its own.
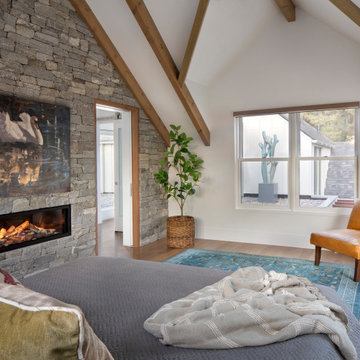
What the owners of the Madeline Ave Residence loved about the home when they bought it was the charm of the original 1920’s structure. However, a dissonance addition from the 1970’s shifted original charm to aesthetic awkwardness and poor flow. While maintaining the feel of the front façade, the rest of the home was reconfigured and choreographed to offer beauty and meet functional needs. Like many homes in historic districts, the homes grow organically to meet needs. Multiple forms and roof lines result.
Due to incorporating these same moves, this renovation fits seamlessly into the neighborhood. It is formal where it needs to be yet comfortable for the daily life. The people, the dog, the cats, the wine: all were carefully tended to throughout the design of the home. The spacious rooms and crisp white palette set the stage for vibrant tile and offers many locations for large scale art. Easy connections to the exterior spaces offer all-season gathering under the shade of the trellis or while making s’mores around the fire pit.
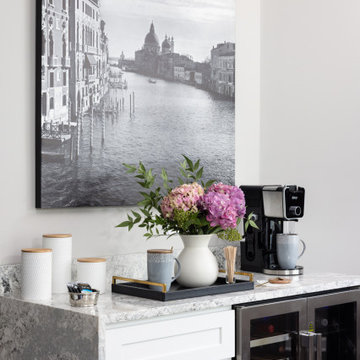
This room starts with a feature wall of a metallic ombre grasscloth wallcovering in gold, silver and gray tones. This wallcovering is the backdrop for a beautifully upholstered gray velvet bed with a tufted headboard and some nailhead detailing on the sides. The layered luxurious bedding has a coverlet with a little bit of glam and a beautiful throw at the foot of the bed. The shams and throw pillows add a touch of glam, as well. We took the clients allergies into account with this bedding and selected something not only gorgeous but can be machine washed, as well. The custom rug has an eye-catching geometric pattern that makes a graphic statement. The quatrefoil Moroccan trellis has a lustrous finish with a tone on tone beige wool accent combining durable yet plush feel under foot.
The three geometric shaped benches at the foot of the bed, give a modern twist and add sophistication to this space. We added crown molding with a channel for RGB lighting that can be switched to many different colors.
The whimsical polished nickel chandelier in the middle of the tray ceiling and above the bed adds some sparkle and elegance to the space. The onyx oak veneer dresser and coordinating nightstands provide not only functional storage but an elegant visual anchor to this large master bedroom. The nightstands each have a beautiful bedside lamp made of crystal and champagne glass. There is a wall hung water fountain above the dresser that has a black slate background with lighting and a Java trim with neutral rocks in the bottom tray. The sound of water brings a relaxing quality to this space while also being mesmerized by the fireplace across from the foot of the bed. This new linear fireplace was designed with the ultimate relaxation space in mind. The sounds of water and the warmth and visual of fire sets the tone. The wall where the fireplace is was just a flat, blank wall. We gave it some dimension by building part of it out from the wall and used a reeded wood veneer that was a hint darker than the floors. A shallow quartz hearth that is floating above the floor was fabricated to match the beverage countertop and the mantle atop this feature. Her favorite place to lounge is a chaise with a soft and inviting low profile in a natural colored fabric with a plush feather down cushion. With its relaxed tailoring, it presents a serene, sophisticated look. His coordinating chair and ottoman brings a soft touch to this luxe master bedroom. The contrast stitching brings a unique design detail to these pieces. They are both perfect spots to have a cup of coffee and work on your next travel adventure details or enjoy a glass of wine in the evening with the perfect book. His side table is a round white travertine top with a platinum metal base. Her table is oval in shape with a marble top and bottom shelf with an antique metal finish. The beverage bar in the master has a simple, white shaker style cabinet with a dual zone wine/beverage fridge combination. A luxurious quartz top with a waterfall edge on both sides makes this a practical and luxurious place to pour a glass of wine or brew a cup of coffee. A piece of artwork above this area is a reminder of the couples fabulous trip to Italy.
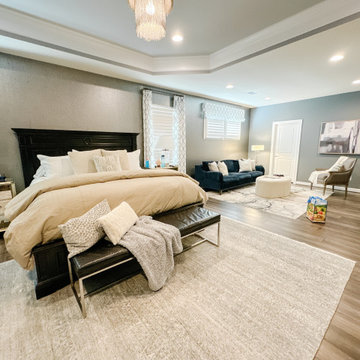
In the primary bedroom, we supplemented the clients bed, nightstands and bench with layers of soft goods and a neutral rug. The sitting room features the clients furniture and our coordinating neutral rug, pillows and
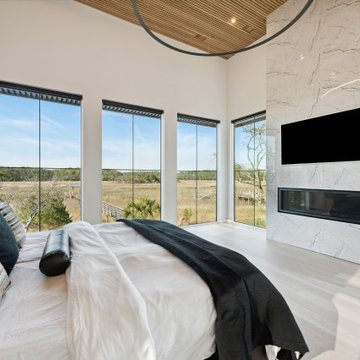
Inspiration for a large modern master light wood floor, wood ceiling and wall paneling bedroom remodel in Charleston with white walls, a ribbon fireplace and a stone fireplace
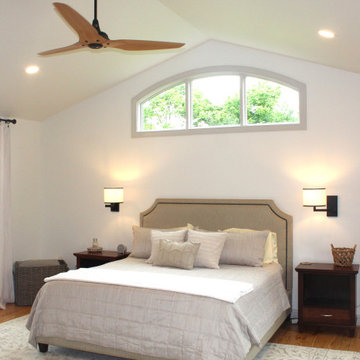
Master Suite Remodel with Gas Fireplace and Mounted TV
The master suite remodel aims to create a cozy yet luxurious retreat, blending modern convenience with timeless elegance. The focal points of the redesign are a sleek gas fireplace with a ceramic tile surround and a strategically placed mounted TV for ultimate relaxation and entertainment.
Gas Fireplace with Ceramic Tile Surround:
The centerpiece of the remodel is a contemporary gas fireplace nestled within a feature wall. The fireplace is framed by ceramic tiles in a neutral palette, adding texture and visual interest to the space. The tiles are meticulously laid in a vertical brick pattern, creating a sophisticated backdrop for the flames to dance against. The mantel, crafted from rich wood, offers a perfect perch for cherished mementos or decor accents, adding a personalized touch to the room.
Mounted TV Above the Fireplace:
Above the fireplace, a slim and sophisticated mounted TV is seamlessly integrated into the design. The TV is strategically positioned at eye level, ensuring optimal viewing comfort from anywhere in the room. To maintain a clean and uncluttered look, cables and wires are discreetly concealed within the wall, keeping the focus on the captivating ambiance of the fireplace and the immersive entertainment experience.
Enhanced Ambiance:
To enhance the ambiance further, adjustable lighting fixtures are strategically placed to highlight architectural details and create a warm, inviting atmosphere. Dimmable sconces and recessed lighting provide customizable illumination, allowing occupants to set the mood to their preference, whether it's a romantic evening in or a tranquil night of unwinding.
Overall Aesthetic:
The master suite remodel strikes a harmonious balance between sophistication and comfort, offering a serene haven where residents can retreat from the hustle and bustle of daily life. The combination of a gas fireplace with a ceramic tile surround and a mounted TV above creates a captivating focal point that elevates the aesthetic appeal of the space while providing practical functionality for modern living.
This master suite remodel is designed to be a sanctuary of luxury and relaxation, where residents can escape, rejuvenate, and indulge in the ultimate comfort and style.
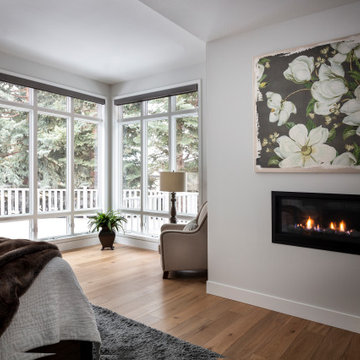
Inspiration for a timeless master medium tone wood floor and coffered ceiling bedroom remodel in Other with white walls and a ribbon fireplace
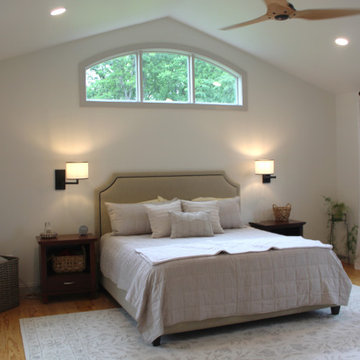
Master Suite Remodel with Gas Fireplace and Mounted TV
The master suite remodel aims to create a cozy yet luxurious retreat, blending modern convenience with timeless elegance. The focal points of the redesign are a sleek gas fireplace with a ceramic tile surround and a strategically placed mounted TV for ultimate relaxation and entertainment.
Gas Fireplace with Ceramic Tile Surround:
The centerpiece of the remodel is a contemporary gas fireplace nestled within a feature wall. The fireplace is framed by ceramic tiles in a neutral palette, adding texture and visual interest to the space. The tiles are meticulously laid in a vertical brick pattern, creating a sophisticated backdrop for the flames to dance against. The mantel, crafted from rich wood, offers a perfect perch for cherished mementos or decor accents, adding a personalized touch to the room.
Mounted TV Above the Fireplace:
Above the fireplace, a slim and sophisticated mounted TV is seamlessly integrated into the design. The TV is strategically positioned at eye level, ensuring optimal viewing comfort from anywhere in the room. To maintain a clean and uncluttered look, cables and wires are discreetly concealed within the wall, keeping the focus on the captivating ambiance of the fireplace and the immersive entertainment experience.
Enhanced Ambiance:
To enhance the ambiance further, adjustable lighting fixtures are strategically placed to highlight architectural details and create a warm, inviting atmosphere. Dimmable sconces and recessed lighting provide customizable illumination, allowing occupants to set the mood to their preference, whether it's a romantic evening in or a tranquil night of unwinding.
Overall Aesthetic:
The master suite remodel strikes a harmonious balance between sophistication and comfort, offering a serene haven where residents can retreat from the hustle and bustle of daily life. The combination of a gas fireplace with a ceramic tile surround and a mounted TV above creates a captivating focal point that elevates the aesthetic appeal of the space while providing practical functionality for modern living.
This master suite remodel is designed to be a sanctuary of luxury and relaxation, where residents can escape, rejuvenate, and indulge in the ultimate comfort and style.
All Ceiling Designs Bedroom with a Ribbon Fireplace Ideas
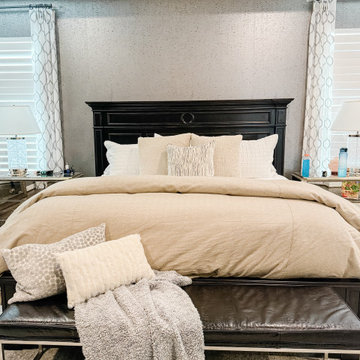
In the primary bedroom, we supplemented the clients bed, nightstands and bench with layers of soft goods and a neutral rug. The sitting room features the clients furniture and our coordinating neutral rug, pillows and
4





