Bedroom with a Ribbon Fireplace Ideas
Refine by:
Budget
Sort by:Popular Today
1 - 20 of 2,060 photos
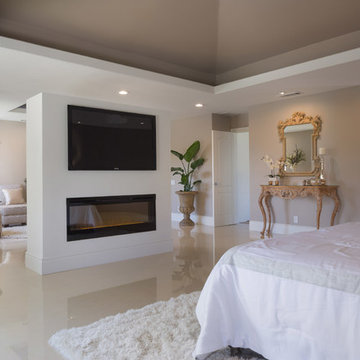
©Teague Hunziker
Bedroom - huge contemporary master porcelain tile and beige floor bedroom idea in Los Angeles with gray walls, a ribbon fireplace and a plaster fireplace
Bedroom - huge contemporary master porcelain tile and beige floor bedroom idea in Los Angeles with gray walls, a ribbon fireplace and a plaster fireplace
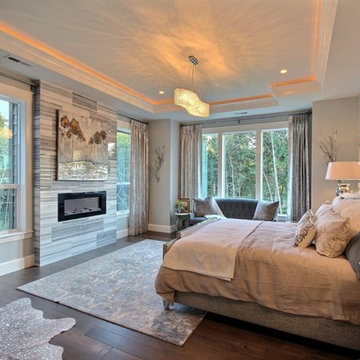
The Ascension - Super Ranch on Acreage in Ridgefield Washington by Cascade West Development Inc.
Another highlight of this home is the fortified retreat of the Master Suite and Bath. A built-in linear fireplace, custom 11ft coffered ceilings and 5 large windows allow the delicate interplay of light and form to surround the home-owner in their place of rest. With pristine beauty and copious functions the Master Bath is a worthy refuge for anyone in need of a moment of peace. The gentle curve of the 10ft high, barrel-vaulted ceiling frames perfectly the modern free-standing tub, which is set against a backdrop of three 6ft tall windows. The large personal sauna and immense tile shower offer even more options for relaxation and relief from the day.
Cascade West Facebook: https://goo.gl/MCD2U1
Cascade West Website: https://goo.gl/XHm7Un
These photos, like many of ours, were taken by the good people of ExposioHDR - Portland, Or
Exposio Facebook: https://goo.gl/SpSvyo
Exposio Website: https://goo.gl/Cbm8Ya
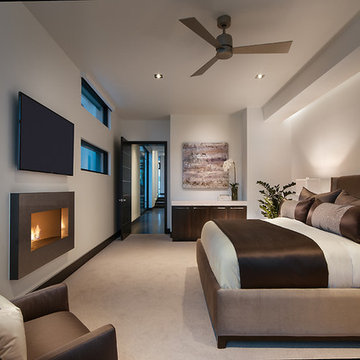
Minimalist Mountainside
Mark Boisclair Photography
Bedroom - contemporary carpeted bedroom idea in Phoenix with white walls and a ribbon fireplace
Bedroom - contemporary carpeted bedroom idea in Phoenix with white walls and a ribbon fireplace
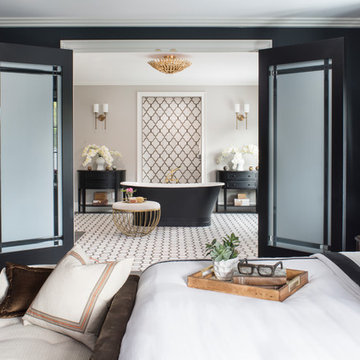
Meghan Bob Photography
Inspiration for a huge transitional master dark wood floor and brown floor bedroom remodel in Los Angeles with black walls, a ribbon fireplace and a tile fireplace
Inspiration for a huge transitional master dark wood floor and brown floor bedroom remodel in Los Angeles with black walls, a ribbon fireplace and a tile fireplace

Large minimalist master porcelain tile bedroom photo in Phoenix with beige walls, a ribbon fireplace and a concrete fireplace

Master Bedroom
Photographer: Nolasco Studios
Example of a mid-sized trendy master ceramic tile and gray floor bedroom design in Los Angeles with brown walls, a ribbon fireplace and a wood fireplace surround
Example of a mid-sized trendy master ceramic tile and gray floor bedroom design in Los Angeles with brown walls, a ribbon fireplace and a wood fireplace surround

Example of a large minimalist master dark wood floor and brown floor bedroom design in Baltimore with beige walls, a ribbon fireplace and a tile fireplace
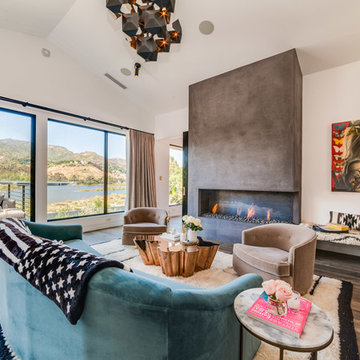
Bedroom - huge contemporary master gray floor and medium tone wood floor bedroom idea in Los Angeles with white walls, a ribbon fireplace and a concrete fireplace

Trendy master medium tone wood floor and brown floor bedroom photo in Chicago with white walls and a ribbon fireplace

Transitional master light wood floor and beige floor bedroom photo in Detroit with gray walls, a ribbon fireplace and a tile fireplace
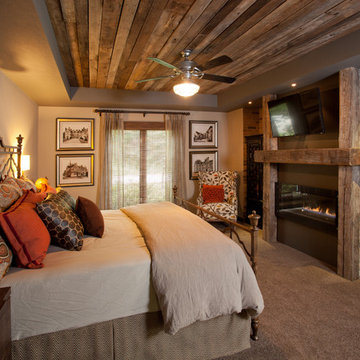
Dan Rockafello
Bedroom - mid-sized rustic master carpeted and beige floor bedroom idea in Other with beige walls, a ribbon fireplace and a wood fireplace surround
Bedroom - mid-sized rustic master carpeted and beige floor bedroom idea in Other with beige walls, a ribbon fireplace and a wood fireplace surround
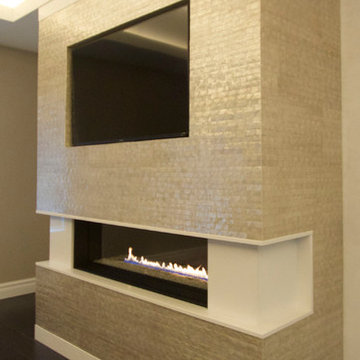
Taupe reflective capiz shell tiles bring a touch of Miami glamour to the vented fireplace in this transitional master bedroom. A white Caesarstone base and surround complement the contemporary SPARK’s flame-only fire with sparkling iceglass fire objects.
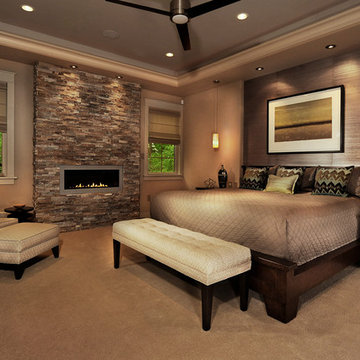
Scott Kinkade
Trendy carpeted bedroom photo in Philadelphia with a ribbon fireplace
Trendy carpeted bedroom photo in Philadelphia with a ribbon fireplace

Huge trendy master light wood floor and brown floor bedroom photo in Los Angeles with a ribbon fireplace, a stone fireplace and white walls
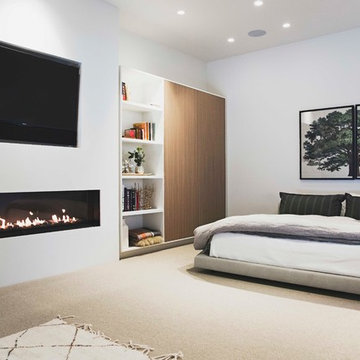
with Lloyd Architects
Example of a large minimalist master carpeted and gray floor bedroom design in Salt Lake City with white walls, a ribbon fireplace and a plaster fireplace
Example of a large minimalist master carpeted and gray floor bedroom design in Salt Lake City with white walls, a ribbon fireplace and a plaster fireplace
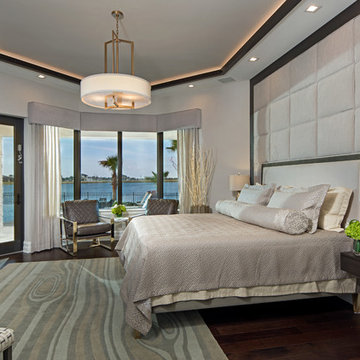
*Photo Credit Eric Cucciaioni Photography 2018*
Mid-sized trendy master dark wood floor and brown floor bedroom photo in Orlando with beige walls, a ribbon fireplace and a stone fireplace
Mid-sized trendy master dark wood floor and brown floor bedroom photo in Orlando with beige walls, a ribbon fireplace and a stone fireplace
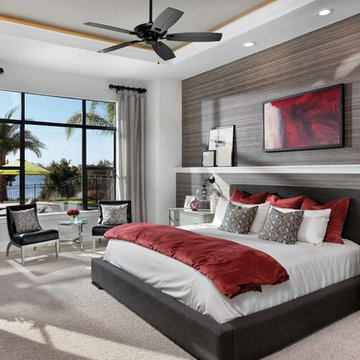
Example of a mid-sized trendy master carpeted bedroom design in Orlando with gray walls and a ribbon fireplace

The classic elegance and intricate detail of small stones combined with the simplicity of a panel system give this stone the appearance of a precision hand-laid dry-stack set. Stones 4″ high and 8″, 12″ and 20″ long makes installation easy for expansive walls and column fascias alike.
Stone: Stacked Stone - Alderwood
Get a Sample of Stacked Stone: https://shop.eldoradostone.com/products/stacked-stone-sample
Photo and Design by Caitlin Stothers Design
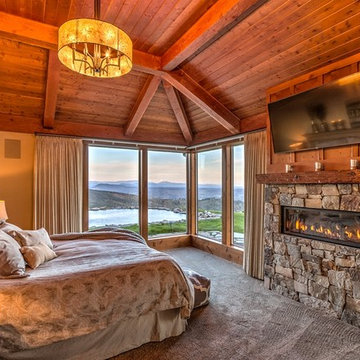
Arrow Timber Framing
9726 NE 302nd St, Battle Ground, WA 98604
(360) 687-1868
Web Site: https://www.arrowtimber.com
Bedroom with a Ribbon Fireplace Ideas
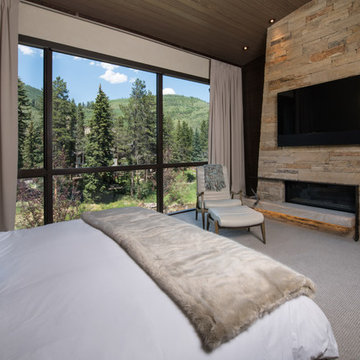
Ric Stovall
Example of a large mountain style master carpeted and beige floor bedroom design in Denver with brown walls, a ribbon fireplace and a stone fireplace
Example of a large mountain style master carpeted and beige floor bedroom design in Denver with brown walls, a ribbon fireplace and a stone fireplace
1





