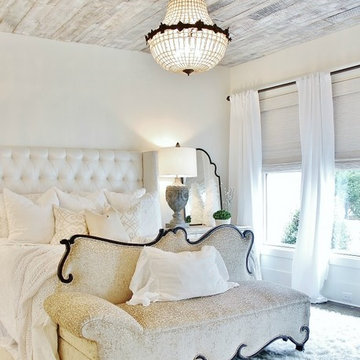Bedroom with White Walls Ideas
Refine by:
Budget
Sort by:Popular Today
761 - 780 of 112,992 photos
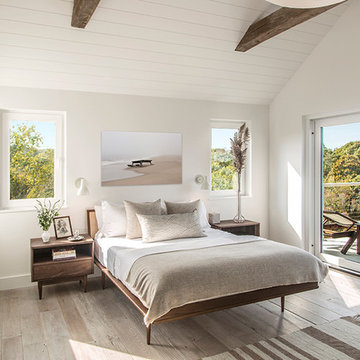
Master
Small minimalist guest light wood floor bedroom photo in New York with white walls, a corner fireplace and a metal fireplace
Small minimalist guest light wood floor bedroom photo in New York with white walls, a corner fireplace and a metal fireplace
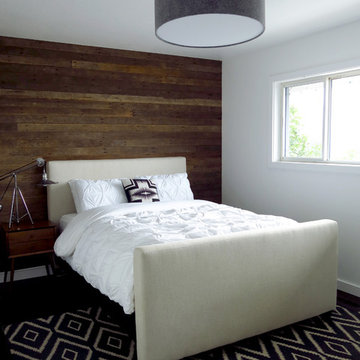
Laura and Boone Parrett created a reclaimed wood wall feature in their bedroom using salvage barn siding. It commingles a clean modern look with a touch of rusticity.
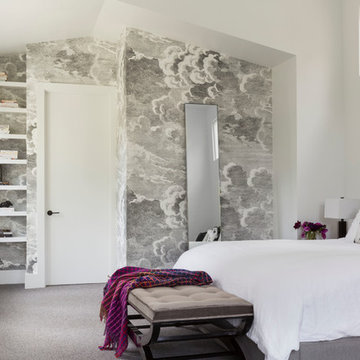
The master bedroom is a calm oasis where parents of young children can truly escape. Here we bring the unexpected with unique throw pillows and a calming yet whimsical accent wall, covered in Fornasetti II Nuvolette wallpaper by Cole & Son.
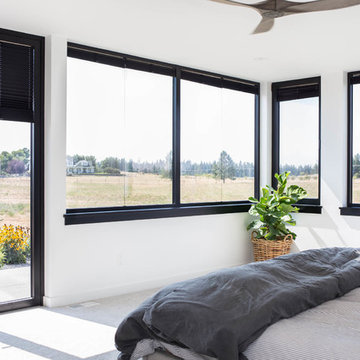
This modern farmhouse located outside of Spokane, Washington, creates a prominent focal point among the landscape of rolling plains. The composition of the home is dominated by three steep gable rooflines linked together by a central spine. This unique design evokes a sense of expansion and contraction from one space to the next. Vertical cedar siding, poured concrete, and zinc gray metal elements clad the modern farmhouse, which, combined with a shop that has the aesthetic of a weathered barn, creates a sense of modernity that remains rooted to the surrounding environment.
The Glo double pane A5 Series windows and doors were selected for the project because of their sleek, modern aesthetic and advanced thermal technology over traditional aluminum windows. High performance spacers, low iron glass, larger continuous thermal breaks, and multiple air seals allows the A5 Series to deliver high performance values and cost effective durability while remaining a sophisticated and stylish design choice. Strategically placed operable windows paired with large expanses of fixed picture windows provide natural ventilation and a visual connection to the outdoors.
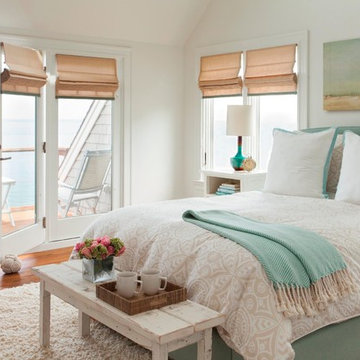
Photography: Eric Roth
Inspiration for a mid-sized coastal master medium tone wood floor bedroom remodel in Boston with white walls
Inspiration for a mid-sized coastal master medium tone wood floor bedroom remodel in Boston with white walls
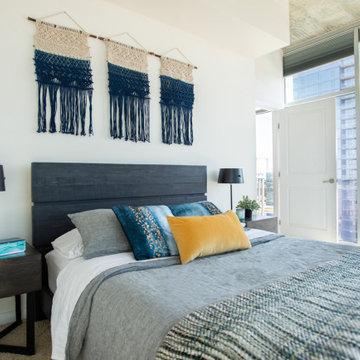
Inspiration for a small industrial master carpeted and beige floor bedroom remodel in Denver with white walls and no fireplace
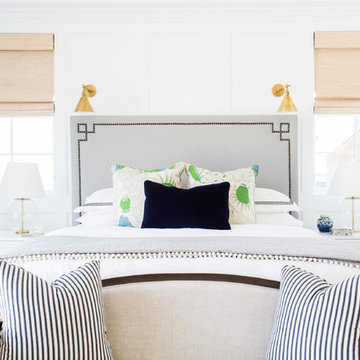
Shop the Look and See the Photo Tour here: https://www.studio-mcgee.com/studioblog/2015/9/7/coastal-prep-in-the-pacific-palisades-entry-and-formal-living-tour?rq=Pacific%20Palisades
Photos by Tessa Neustadt
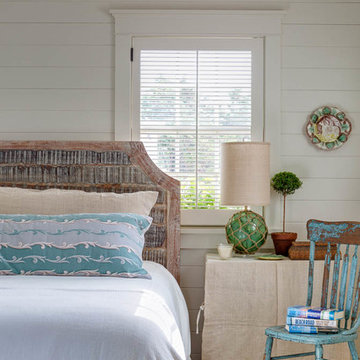
Greg Premru
Small beach style master light wood floor bedroom photo in Boston with white walls and no fireplace
Small beach style master light wood floor bedroom photo in Boston with white walls and no fireplace
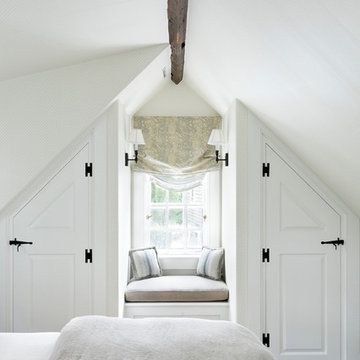
Example of a beach style dark wood floor bedroom design in Boston with white walls

Simple forms and finishes in the furniture and fixtures were used as to complement with the very striking exposed wood ceiling. The white bedding with blue lining used gives a modern touch to the space and also to match the blues used throughout the rest of the lodge. Brass accents as seen in the sconces and end table evoke a sense of sophistication.

Modern Bedroom with wood slat accent wall that continues onto ceiling. Neutral bedroom furniture in colors black white and brown.
Large trendy master light wood floor, brown floor, wood ceiling and wood wall bedroom photo in Los Angeles with white walls, a standard fireplace and a tile fireplace
Large trendy master light wood floor, brown floor, wood ceiling and wood wall bedroom photo in Los Angeles with white walls, a standard fireplace and a tile fireplace

WINNER: Silver Award – One-of-a-Kind Custom or Spec 4,001 – 5,000 sq ft, Best in American Living Awards, 2019
Affectionately called The Magnolia, a reference to the architect's Southern upbringing, this project was a grass roots exploration of farmhouse architecture. Located in Phoenix, Arizona’s idyllic Arcadia neighborhood, the home gives a nod to the area’s citrus orchard history.
Echoing the past while embracing current millennial design expectations, this just-complete speculative family home hosts four bedrooms, an office, open living with a separate “dirty kitchen”, and the Stone Bar. Positioned in the Northwestern portion of the site, the Stone Bar provides entertainment for the interior and exterior spaces. With retracting sliding glass doors and windows above the bar, the space opens up to provide a multipurpose playspace for kids and adults alike.
Nearly as eyecatching as the Camelback Mountain view is the stunning use of exposed beams, stone, and mill scale steel in this grass roots exploration of farmhouse architecture. White painted siding, white interior walls, and warm wood floors communicate a harmonious embrace in this soothing, family-friendly abode.
Project Details // The Magnolia House
Architecture: Drewett Works
Developer: Marc Development
Builder: Rafterhouse
Interior Design: Rafterhouse
Landscape Design: Refined Gardens
Photographer: ProVisuals Media
Awards
Silver Award – One-of-a-Kind Custom or Spec 4,001 – 5,000 sq ft, Best in American Living Awards, 2019
Featured In
“The Genteel Charm of Modern Farmhouse Architecture Inspired by Architect C.P. Drewett,” by Elise Glickman for Iconic Life, Nov 13, 2019
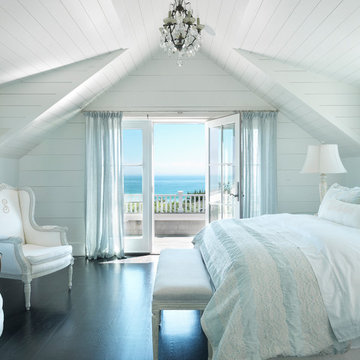
Sweet Dreams Sur La Mer. the photo stands alone and needs no words....only an emotional response.....
Beach style dark wood floor bedroom photo in Boston with white walls
Beach style dark wood floor bedroom photo in Boston with white walls
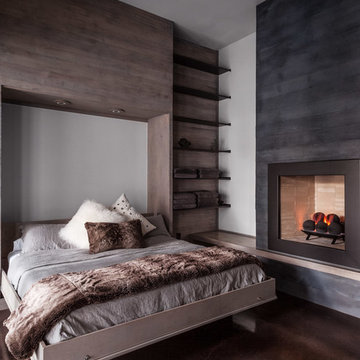
Photography: Nathan Schroder
Bedroom - contemporary brown floor bedroom idea in Dallas with white walls and a standard fireplace
Bedroom - contemporary brown floor bedroom idea in Dallas with white walls and a standard fireplace
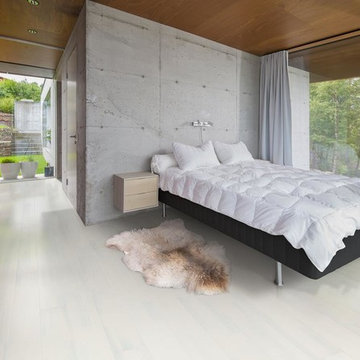
Ash Alabaster is a truly white floor with micro bevels. It has some wood structure and may contain knots.
Bedroom - mid-sized scandinavian loft-style light wood floor and white floor bedroom idea in New York with white walls
Bedroom - mid-sized scandinavian loft-style light wood floor and white floor bedroom idea in New York with white walls
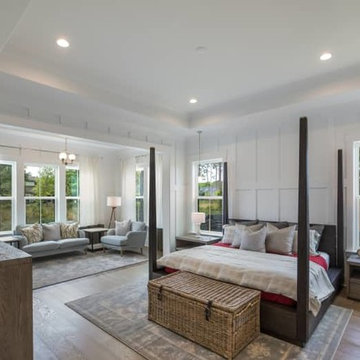
Modern Farmhouse Master Bedroom with Platform Style Bed and Slipcovered Seating Area Paired with Board & Batten Walls and Layered Grey Bedding. Pendant Lights at Bedside for Ambient Lighting and Wicker Bench at Foot of Bed for Storage.
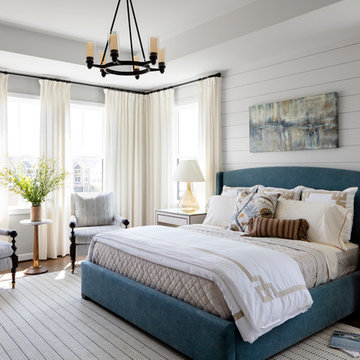
photography by Jennifer Hughes
Inspiration for a large farmhouse master dark wood floor and brown floor bedroom remodel in DC Metro with white walls
Inspiration for a large farmhouse master dark wood floor and brown floor bedroom remodel in DC Metro with white walls
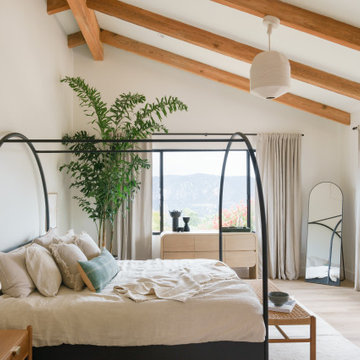
This spectacular family home situated above Lake Hodges in San Diego with sweeping views, was a complete interior and partial exterior remodel. Having gone untouched for decades, the home presented a unique challenge in that it was comprised of many cramped, unpermitted rooms and spaces that had been added over the years, stifling the home's true potential. Our team gutted the home down to the studs and started nearly from scratch.
The goal was to dramatically open up the living space and modernize the home, while capitalizing on the stunning views the property had to offer. With the existing floor plan, only bedrooms had partial views, with common living areas relegated to the back portion, preventing residents from enjoying the expansive sightlines available to the home.
The completely reimagined floorplan included relocating the kitchen and Master Suite to the opposite side of the home to take better advantage of the views and natural light. All bathrooms and the laundry room were completely remodeled along with installing new doors, windows, and flooring throughout the home and completely upgrading all electrical and plumbing.
The end result is simply stunning. Light, bright, and modern, the new version of this home demonstrates the power of thoughtful architectural planning, creative problem solving, and expert design details.
Bedroom with White Walls Ideas
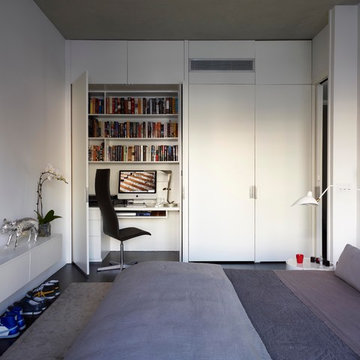
photos by Joshua McHugh
Minimalist dark wood floor bedroom photo in New York with white walls and no fireplace
Minimalist dark wood floor bedroom photo in New York with white walls and no fireplace
39






