Beige Floor Home Office Library Ideas
Refine by:
Budget
Sort by:Popular Today
61 - 80 of 965 photos
Item 1 of 3
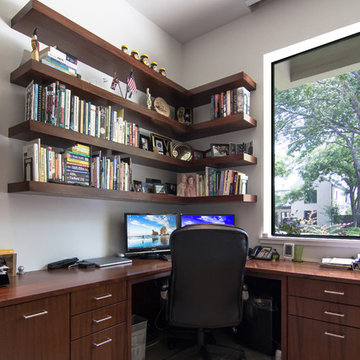
Home office with built in desk and storage and seating area.
Home office library - mid-sized built-in desk porcelain tile and beige floor home office library idea in Dallas with white walls
Home office library - mid-sized built-in desk porcelain tile and beige floor home office library idea in Dallas with white walls

A former unused dining room, this cozy library is transformed into a functional space that features grand bookcases perfect for voracious book lovers, displays of treasured antiques and a gallery wall collection of personal artwork.
Shown in this photo: home library, library, mercury chandelier, area rug, slipper chairs, gray chairs, tufted ottoman, custom bookcases, nesting tables, wall art, accessories, antiques & finishing touches designed by LMOH Home. | Photography Joshua Caldwell.
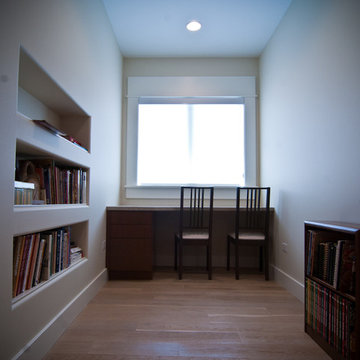
This Woodways designed study nook includes a custom built desk area with built in storage and counter top.
Photo Credit: Gabe Fahlen with Birch Tree Designs
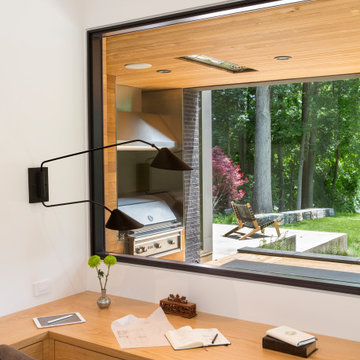
An office, situated at the back of the residence offers a warm minimalist interior with views onto the outdoor covered patio area and the lush green lawn that slopes down to the lake. Architecture and interior design by Pierre Hoppenot, Studio PHH Architects.
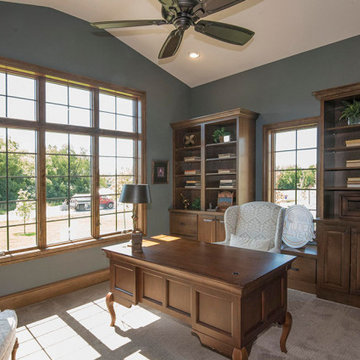
Luxury office to work from home
Mid-sized transitional freestanding desk carpeted and beige floor home office library photo in Milwaukee with gray walls
Mid-sized transitional freestanding desk carpeted and beige floor home office library photo in Milwaukee with gray walls
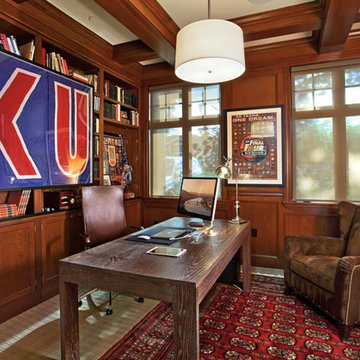
Home office library - mid-sized traditional freestanding desk carpeted and beige floor home office library idea in Seattle with brown walls and no fireplace
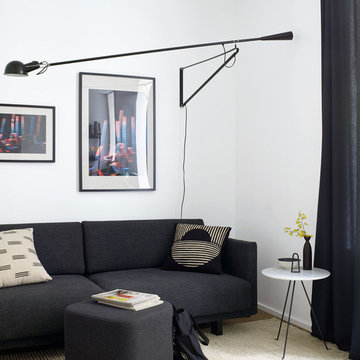
A cozy corner combining neutrals and solid black fabrics.
Find out more about how Yaiza Armbruster of Atelier Armbruster collaborated with Design Within Reach to furnish the fictional home of Clarke Kent in The Standish in Brooklyn Heights.
Check out the Feb 2018 Catalog or read the story here http://www.dwr.com/interiors-standish
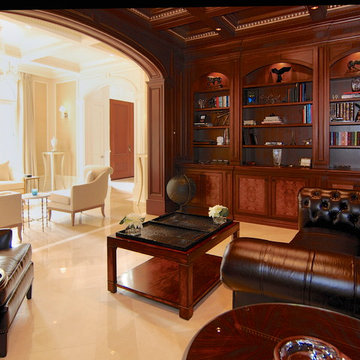
For this commission the client hired us to do the interiors of their new home which was under construction. The style of the house was very traditional however the client wanted the interiors to be transitional, a mixture of contemporary with more classic design. We assisted the client in all of the material, fixture, lighting, cabinetry and built-in selections for the home. The floors throughout the first floor of the home are a creme marble in different patterns to suit the particular room; the dining room has a marble mosaic inlay in the tradition of an oriental rug. The ground and second floors are hardwood flooring with a herringbone pattern in the bedrooms. Each of the seven bedrooms has a custom ensuite bathroom with a unique design. The master bathroom features a white and gray marble custom inlay around the wood paneled tub which rests below a venetian plaster domes and custom glass pendant light. We also selected all of the furnishings, wall coverings, window treatments, and accessories for the home. Custom draperies were fabricated for the sitting room, dining room, guest bedroom, master bedroom, and for the double height great room. The client wanted a neutral color scheme throughout the ground floor; fabrics were selected in creams and beiges in many different patterns and textures. One of the favorite rooms is the sitting room with the sculptural white tete a tete chairs. The master bedroom also maintains a neutral palette of creams and silver including a venetian mirror and a silver leafed folding screen. Additional unique features in the home are the layered capiz shell walls at the rear of the great room open bar, the double height limestone fireplace surround carved in a woven pattern, and the stained glass dome at the top of the vaulted ceilings in the great room.
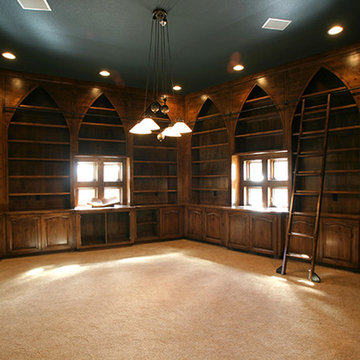
Large elegant carpeted and beige floor home office library photo in Denver with green walls and no fireplace
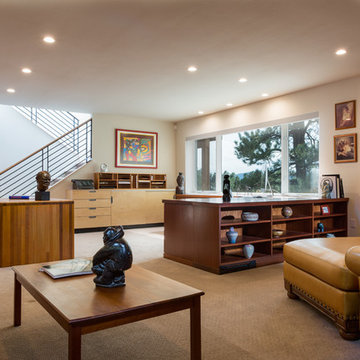
J Walters Photography
Example of a huge trendy freestanding desk carpeted and beige floor home office library design in Denver with white walls and no fireplace
Example of a huge trendy freestanding desk carpeted and beige floor home office library design in Denver with white walls and no fireplace
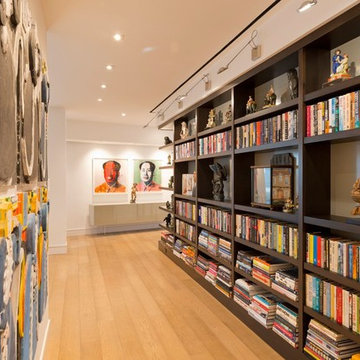
Inspiration for a mid-sized contemporary light wood floor and beige floor home office library remodel in New York with white walls and no fireplace
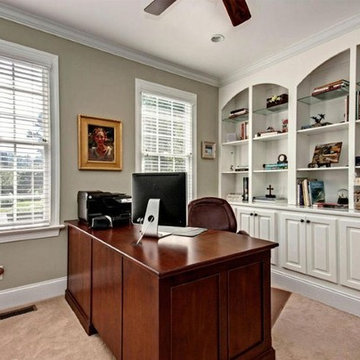
Example of a mid-sized classic freestanding desk carpeted and beige floor home office library design in Other with beige walls and no fireplace
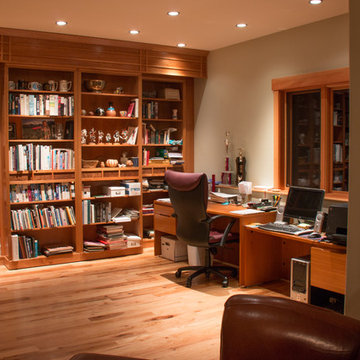
Inspiration for a mid-sized contemporary freestanding desk light wood floor and beige floor home office library remodel in Denver with gray walls and no fireplace

This cozy corner for reading or study, flanked by a large picture window, completes the office. Architecture and interior design by Pierre Hoppenot, Studio PHH Architects.
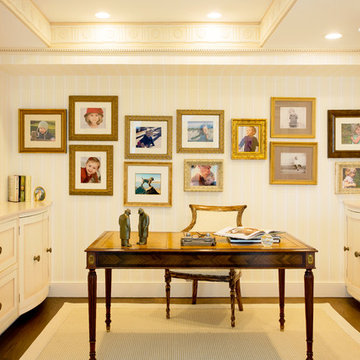
http://www.catherineandmcclure.com/html/condo-with-boston-views.html
For this ocean-side home, located just outside of Boston, we drew our interior design inspiration from the west coast where interiors and exteriors co-exist effortlessly. We did not want anything to detract from the magnificent view. We used a minimalist interior design approach, choosing each piece of furniture, fabric, and accessory carefully and with great thought, so as not to let any one element stand out above the rest.
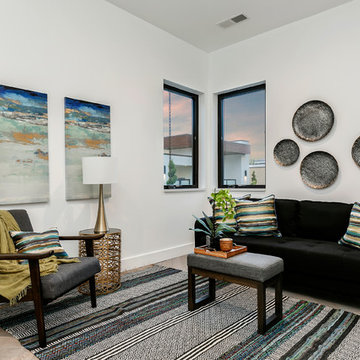
Mid-sized trendy light wood floor and beige floor home office library photo in Boise with white walls and no fireplace
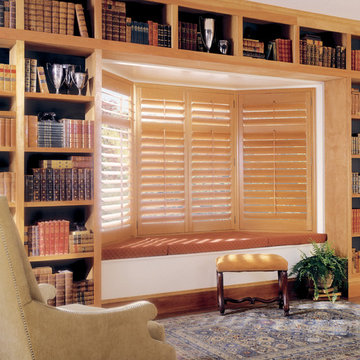
Example of a mid-sized classic light wood floor and beige floor home office library design in San Francisco with white walls and no fireplace

Home office library - large transitional built-in desk light wood floor, beige floor and wall paneling home office library idea in Phoenix with black walls
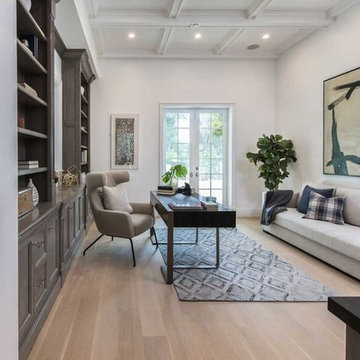
Candy
Large trendy freestanding desk light wood floor and beige floor home office library photo in Los Angeles with white walls
Large trendy freestanding desk light wood floor and beige floor home office library photo in Los Angeles with white walls
Beige Floor Home Office Library Ideas
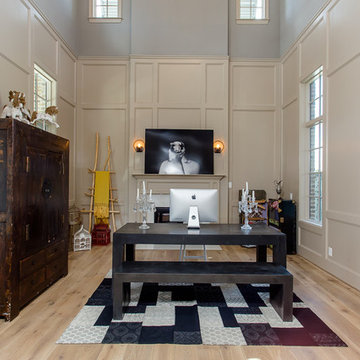
luxury home for sale. home office / formal living / library room with its own fire place, balcony from second story looks down into vaulted space, beautiful cream paneling and warm hardwoods
4





