Home Office Library Ideas
Refine by:
Budget
Sort by:Popular Today
1 - 20 of 6,866 photos
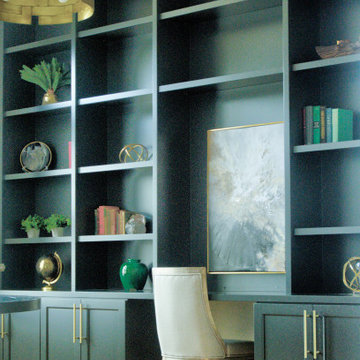
Inspiration for a timeless built-in desk home office library remodel in San Francisco

The family living in this shingled roofed home on the Peninsula loves color and pattern. At the heart of the two-story house, we created a library with high gloss lapis blue walls. The tête-à-tête provides an inviting place for the couple to read while their children play games at the antique card table. As a counterpoint, the open planned family, dining room, and kitchen have white walls. We selected a deep aubergine for the kitchen cabinetry. In the tranquil master suite, we layered celadon and sky blue while the daughters' room features pink, purple, and citrine.
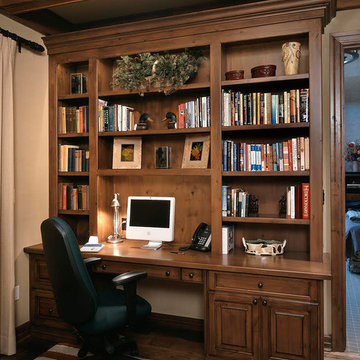
Inspiration for a mid-sized rustic freestanding desk medium tone wood floor and brown floor home office library remodel in Denver with beige walls and no fireplace
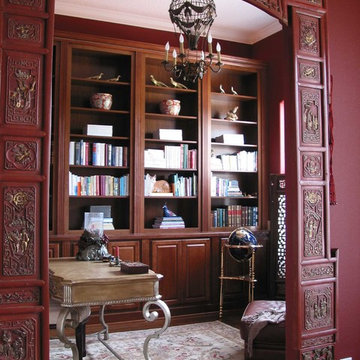
Doug Hamilton Photography
Mid-sized asian freestanding desk medium tone wood floor home office library photo in Orlando with red walls
Mid-sized asian freestanding desk medium tone wood floor home office library photo in Orlando with red walls
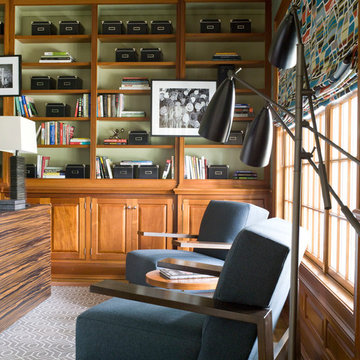
Photographed by John Gruen
Trendy freestanding desk carpeted and gray floor home office library photo in Dallas with green walls
Trendy freestanding desk carpeted and gray floor home office library photo in Dallas with green walls
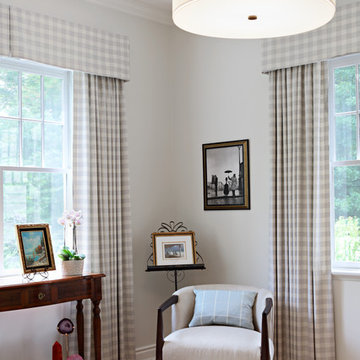
Inspiration for a small timeless freestanding desk medium tone wood floor and red floor home office library remodel in New York with beige walls and no fireplace
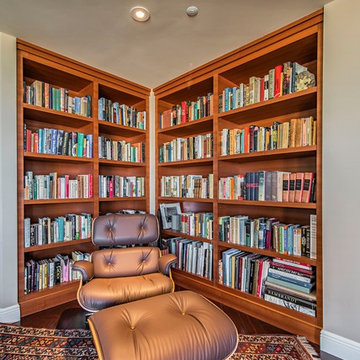
Home office library - small contemporary dark wood floor and brown floor home office library idea in Tampa with gray walls and no fireplace
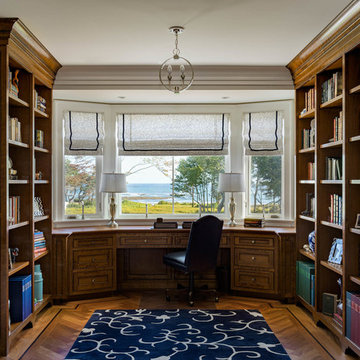
Example of a classic built-in desk medium tone wood floor and brown floor home office library design in Portland Maine

Inspiration for a mid-sized 1950s vinyl floor, beige floor and tray ceiling home office library remodel in Los Angeles with no fireplace
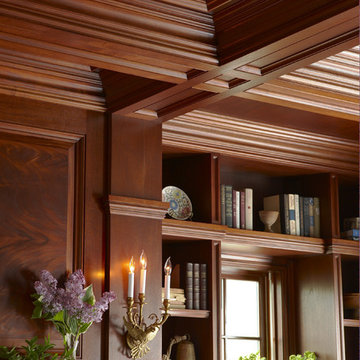
Inspiration for a huge timeless dark wood floor and brown floor home office library remodel in Boston with brown walls, a standard fireplace and a stone fireplace
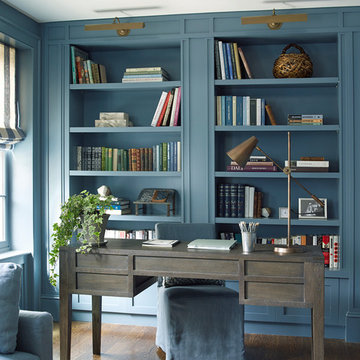
Full-scale interior design, architectural consultation, kitchen design, bath design, furnishings selection and project management for a historic townhouse located in the historical Brooklyn Heights neighborhood. Project featured in Architectural Digest (AD).
Read the full article here:
https://www.architecturaldigest.com/story/historic-brooklyn-townhouse-where-subtlety-is-everything
Photo by: Tria Giovan
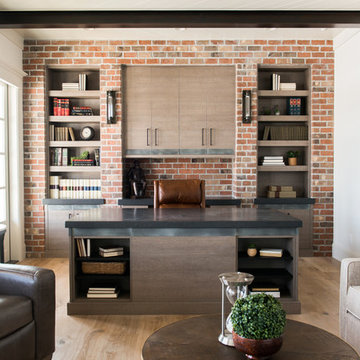
Rebecca Westover
Mid-sized elegant freestanding desk light wood floor and beige floor home office library photo in Salt Lake City with white walls and no fireplace
Mid-sized elegant freestanding desk light wood floor and beige floor home office library photo in Salt Lake City with white walls and no fireplace

Mid-sized elegant medium tone wood floor and brown floor home office library photo in New York with gray walls and no fireplace
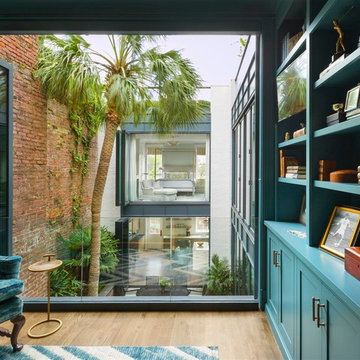
Home office library - transitional light wood floor and beige floor home office library idea in Atlanta with blue walls and no fireplace
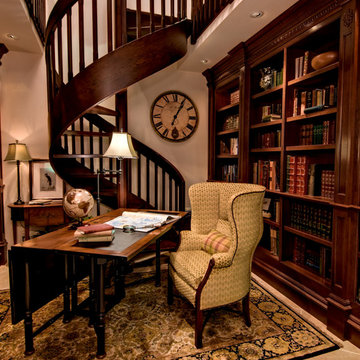
Home office library - mid-sized traditional freestanding desk porcelain tile home office library idea in San Francisco with no fireplace and beige walls
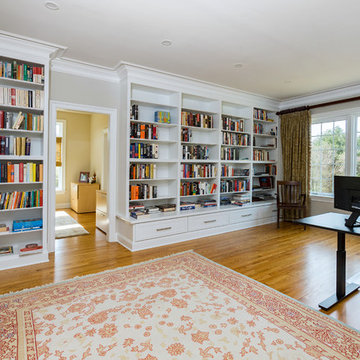
We converted what used to be this home’s master bedroom suite into a study and home office. We really enjoyed creating the built in book shelves for this study. These custom units feature open and adjustable shelving, and full roll out drawers for bottom storage. Connected to the study is a quiet home office and a powder room. Red oak hardwood floors run throughout the study and office.
This light and airy home in Chadds Ford, PA, was a custom home renovation for long-time clients that included the installation of red oak hardwood floors, the master bedroom, master bathroom, two powder rooms, living room, dining room, study, foyer and staircase. remodel included the removal of an existing deck, replacing it with a beautiful flagstone patio. Each of these spaces feature custom, architectural millwork and custom built-in cabinetry or shelving. A special showcase piece is the continuous, millwork throughout the 3-story staircase. To see other work we've done in this beautiful home, please search in our Projects for Chadds Ford, PA Home Remodel and Chadds Ford, PA Exterior Renovation.
Rudloff Custom Builders has won Best of Houzz for Customer Service in 2014, 2015 2016, 2017 and 2019. We also were voted Best of Design in 2016, 2017, 2018, 2019 which only 2% of professionals receive. Rudloff Custom Builders has been featured on Houzz in their Kitchen of the Week, What to Know About Using Reclaimed Wood in the Kitchen as well as included in their Bathroom WorkBook article. We are a full service, certified remodeling company that covers all of the Philadelphia suburban area. This business, like most others, developed from a friendship of young entrepreneurs who wanted to make a difference in their clients’ lives, one household at a time. This relationship between partners is much more than a friendship. Edward and Stephen Rudloff are brothers who have renovated and built custom homes together paying close attention to detail. They are carpenters by trade and understand concept and execution. Rudloff Custom Builders will provide services for you with the highest level of professionalism, quality, detail, punctuality and craftsmanship, every step of the way along our journey together.
Specializing in residential construction allows us to connect with our clients early in the design phase to ensure that every detail is captured as you imagined. One stop shopping is essentially what you will receive with Rudloff Custom Builders from design of your project to the construction of your dreams, executed by on-site project managers and skilled craftsmen. Our concept: envision our client’s ideas and make them a reality. Our mission: CREATING LIFETIME RELATIONSHIPS BUILT ON TRUST AND INTEGRITY.
Photo Credit: Linda McManus Images

New mahogany library. The fluted Corinthian pilasters and cornice were designed to match the existing front door surround. A 13" thick brick bearing wall was removed in order to recess the bookcase. The size and placement of the bookshelves spring from the exterior windows on the opposite wall, and the pilaster/ coffer ceiling design was used to tie the room together.
Mako Builders and Clark Robins Design/ Build
Trademark Woodworking
Sheila Gunst- design consultant
Photography by Ansel Olson
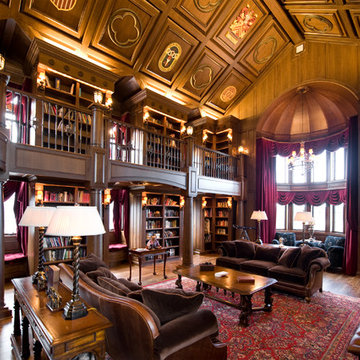
This room is an addition to a stately colonial. The client's requested that the room reflect an old English library. The stained walnut walls and ceiling reinforce that age old feel. Each of the hand cut ceiling medallions reflect a personal milestone of the owners life.
www.press1photos.com

Example of a large classic freestanding desk porcelain tile and black floor home office library design in New York with beige walls
Home Office Library Ideas
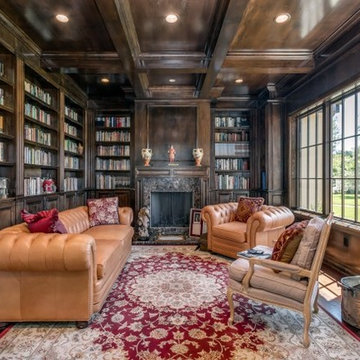
Custom Tudor in the Heart of Poway. Andersen E Series Clad. Windows add warmth, as well as the Mahogany Interior doors
Inspiration for a mid-sized victorian dark wood floor home office library remodel in San Diego with a standard fireplace and a stone fireplace
Inspiration for a mid-sized victorian dark wood floor home office library remodel in San Diego with a standard fireplace and a stone fireplace
1





