Ceramic Tile Laundry Room with Dark Wood Cabinets Ideas
Refine by:
Budget
Sort by:Popular Today
121 - 140 of 525 photos
Item 1 of 3
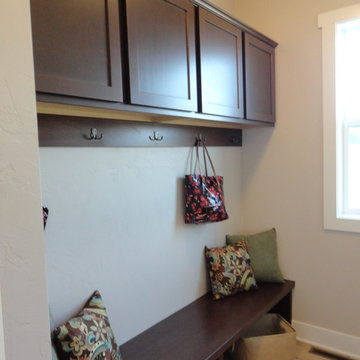
Hillcrest Builders invites you to enjoy the 2,892 sq. ft. two story “Balmore II”. This home has 3 bedrooms, 2.5 baths, and includes a 3+ car garage. The Rear Foyer has been designed for organization and ease with an over sized Mudroom. The main living space connects a Kitchen featuring a deluxe island for entertaining, a message center, and a walk-in pantry for ample storage with a huge Dining Area with lots of windows and adjacent Living Room with fireplace, all in an open concept layout. The Master Suite is located on the second floor and includes a generous shower and large walk-in closet. There is also a large finished bonus room that can be used as an extra bedroom or office.
Features:
2,892 Sq. Ft.
Welcoming front porch
Master suite with private bath and spacious walk-in closet
Deluxe kitchen
2 x 6 construction
Pella windows
Kohler fixtures
High energy efficient features (zoning, two stage furnace)
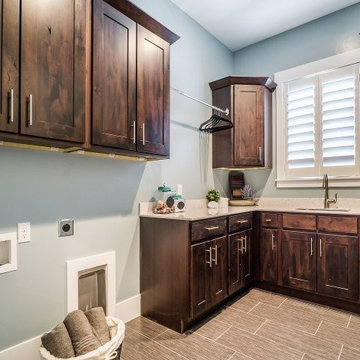
Laundry room with dark wood cabinets.
Large transitional l-shaped ceramic tile dedicated laundry room photo in Salt Lake City with an undermount sink, shaker cabinets, dark wood cabinets, quartzite countertops and blue walls
Large transitional l-shaped ceramic tile dedicated laundry room photo in Salt Lake City with an undermount sink, shaker cabinets, dark wood cabinets, quartzite countertops and blue walls
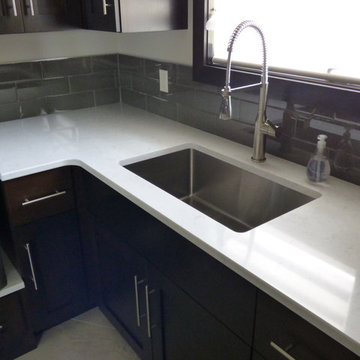
Just one word describes this home...WOW! Tastefully designed and decorated, anyone would feel right at home here. The large eat-in double island with granite on upper island and Hanstone Sandcastle quartz on the lower level. Off the kitchen is a laundry room that showcases Cambria Torquay quartz countertops. The master vanity has countertops of Cambria New Quay. Other vanities feature Cambria Minera, Cambria Devon, and Cardiff Cream.
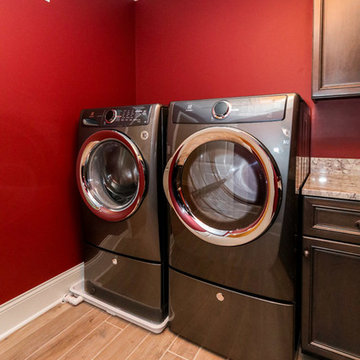
DJK Custom Homes
Dedicated laundry room - mid-sized traditional ceramic tile dedicated laundry room idea in Chicago with an undermount sink, granite countertops, red walls, a side-by-side washer/dryer and dark wood cabinets
Dedicated laundry room - mid-sized traditional ceramic tile dedicated laundry room idea in Chicago with an undermount sink, granite countertops, red walls, a side-by-side washer/dryer and dark wood cabinets
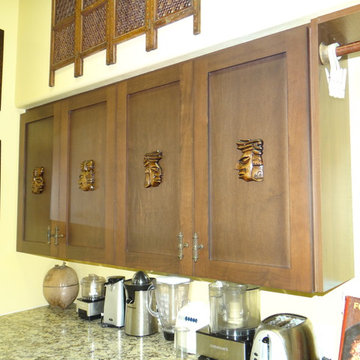
The wooden heads were saved for this special project. The doors are a simple shaker door but look rustic by combining the dark stain and adding a rust colored heavy knob.
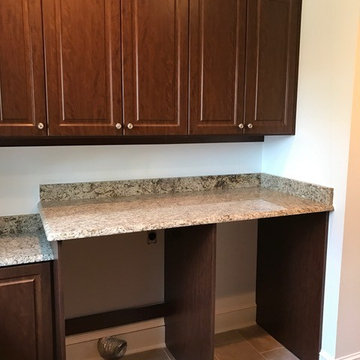
This spacious custom built laundry room in Eatonton, Georgia was completed in our mocha finish. Raised panel doors and a woodgrain melamine give this laundry a craftsman touch. With plenty of storage, counter space, shelving and hanging space this laundry room is a dream space come true. Tucked away is a fold down iron board and a pullout trash can. The client provided the counter top to complete the look.
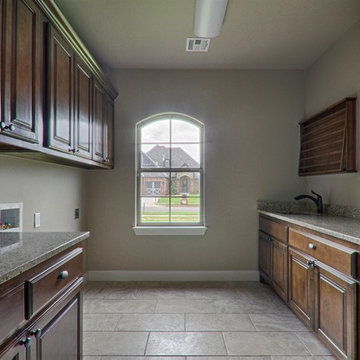
Laundry room
Dedicated laundry room - large traditional galley ceramic tile dedicated laundry room idea in Oklahoma City with an undermount sink, raised-panel cabinets, dark wood cabinets, granite countertops and gray walls
Dedicated laundry room - large traditional galley ceramic tile dedicated laundry room idea in Oklahoma City with an undermount sink, raised-panel cabinets, dark wood cabinets, granite countertops and gray walls
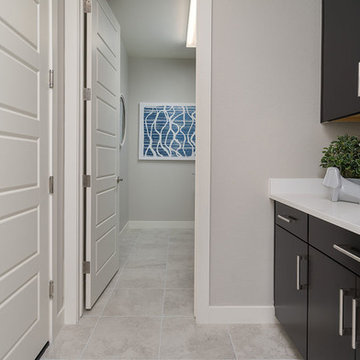
Large trendy single-wall ceramic tile and beige floor dedicated laundry room photo in Phoenix with flat-panel cabinets, dark wood cabinets, solid surface countertops, beige walls, a side-by-side washer/dryer and white countertops
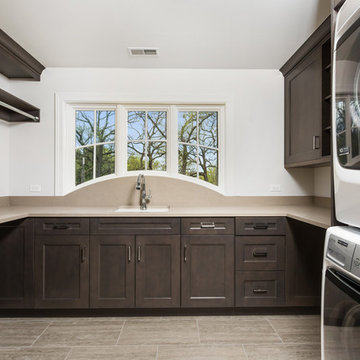
Laundry room with stackable washer/dryer and sink
Dedicated laundry room - mid-sized transitional u-shaped ceramic tile and beige floor dedicated laundry room idea in Chicago with an undermount sink, recessed-panel cabinets, dark wood cabinets, quartzite countertops, white walls, a stacked washer/dryer and beige countertops
Dedicated laundry room - mid-sized transitional u-shaped ceramic tile and beige floor dedicated laundry room idea in Chicago with an undermount sink, recessed-panel cabinets, dark wood cabinets, quartzite countertops, white walls, a stacked washer/dryer and beige countertops
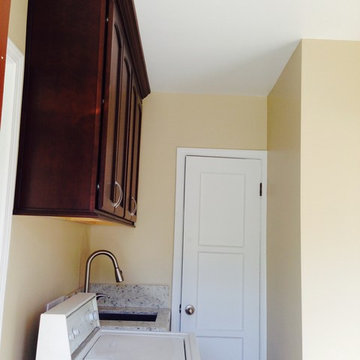
Traditional house in Los Angeles with Showplace Cabinetry used in their Kitchen & Laundry Area. Freemont Arch Door Style in Cherry wood specie & Coffee finish. Stacked Molding brought all the way to the ceiling. Pental Quartz Countertop- Tobacco finish. Stainless Steel Appliance, fixtures & decorative hardware. White Trim & baseboard used.
Elan Kitchen & Bath Design Center, LLC
Designer: Sheila Ann V. Cotto
www.elankitchenandbath.com
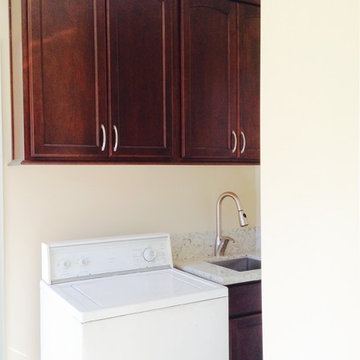
Traditional house in Los Angeles with Showplace Cabinetry used in their Kitchen & Laundry Area. Freemont Arch Door Style in Cherry wood specie & Coffee finish. Stacked Molding brought all the way to the ceiling. Pental Quartz Countertop- Tobacco finish. Stainless Steel Appliance, fixtures & decorative hardware. White Trim & baseboard used.
Elan Kitchen & Bath Design Center, LLC
Designer: Sheila Ann V. Cotto
www.elankitchenandbath.com
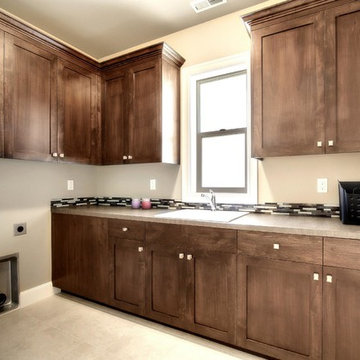
Example of a large arts and crafts u-shaped ceramic tile and beige floor dedicated laundry room design in Seattle with a drop-in sink, shaker cabinets, dark wood cabinets, concrete countertops, beige walls and a side-by-side washer/dryer
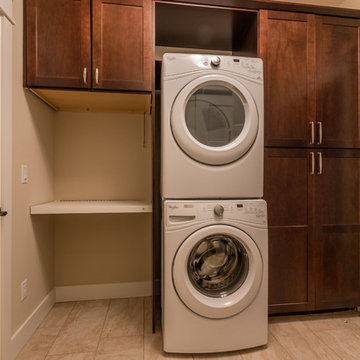
Example of a large arts and crafts ceramic tile laundry room design in Other with a drop-in sink, raised-panel cabinets, dark wood cabinets, solid surface countertops, beige walls and a side-by-side washer/dryer
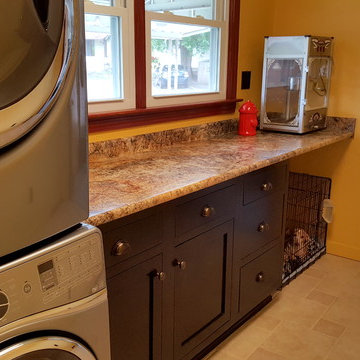
A stacked washer and dryer gives extra room for a long folding counter, and a special spot for family pet.
Utility room - mid-sized cottage galley ceramic tile utility room idea in Other with shaker cabinets, dark wood cabinets, laminate countertops, yellow walls and a stacked washer/dryer
Utility room - mid-sized cottage galley ceramic tile utility room idea in Other with shaker cabinets, dark wood cabinets, laminate countertops, yellow walls and a stacked washer/dryer
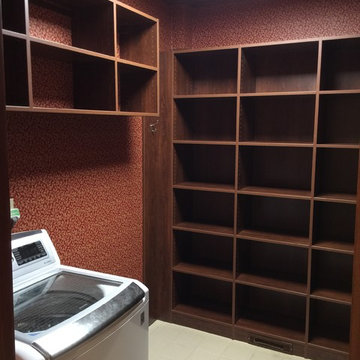
Bella Systems, Custom built-in adjustable shelves for a laundry room/pantry. The shelves have a wood finish to match the existing finishes. the shelves are floor based and wall hung.
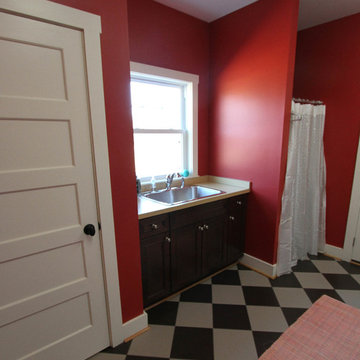
Multi functional mud room in a rural farm setting. Shower, toilet area, washer dryer, utility sink with a punch of color with black and white tile set diagonally to create more interest. Built by Foreman Builders, Winchester VA.
e.g. Photography by Manon Roderick
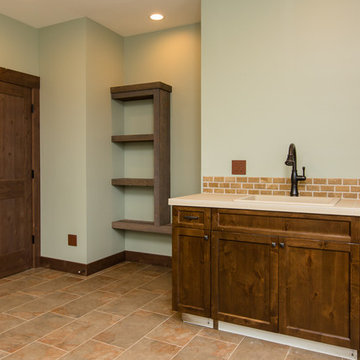
Mid-sized mountain style ceramic tile and beige floor dedicated laundry room photo in Portland with a drop-in sink, raised-panel cabinets, green walls, a side-by-side washer/dryer and dark wood cabinets
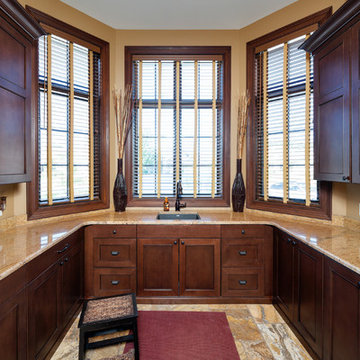
To the manor born… or at least it will feel like it in this elegant yet easygoing French Country home designed by Visbeen Architects with a busy family who wants the best of the past and the present in mind. Drawn from both French and English traditional architecture, this two-story 5,463-square-foot home is a pleasing and timeless blend of two perennially popular styles.
Driving up the circular driveway, the home’s front façade impresses with its distinctive details, including a covered porch, iron and stone accents, a roofline with multiple peaks, large windows and its central turret capping two bay windows. The back is no less eye-catching, with a series of large central windows on all three floors overlooking the backyard, two private balconies and both a covered second-floor screen porch and an open-air main-level patio perfect for al fresco entertaining.
There’s magic on the inside too. The expansive 2,900-square-foot main level revolves around a welcoming two-story foyer with a grand curved staircase that leads into the rest of the luxurious yet not excessive floor plan. Highlights of the public spaces on the left include a spacious two-story light-filled living room with a wall of windows overlooking the backyard and a fireplace, an adjacent dining room perfect for entertaining with its own deck, and a open-plan kitchen with central island, convenient home management area and walk-in pantry. A nearby screened porch is the perfect place for enjoying outdoors meals bug-free. Private rooms are concentrated on the first-floor’s right side, with a secluded master suite that includes spa-like bath with his and her vanities and a large tub as well as a private balcony, large walk-in closet and secluded nearby study/office.
Upstairs, another 1,100 square feet of living space is designed with family living in mind, including two bedrooms, each with private bath and large closet, and a convenient kids study with peaked ceiling overlooking the street. The central circular staircase leads to another 1,800 square-feet in the lower level, with a large family room with kitchen /bar, a guest bedroom suite, a handy exercise area and access to a nearby covered patio.
Photographer: Brad Gillette
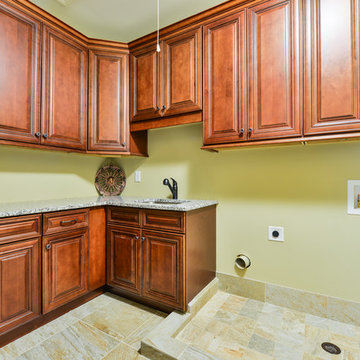
Large transitional l-shaped ceramic tile dedicated laundry room photo in Atlanta with an undermount sink, raised-panel cabinets, dark wood cabinets, granite countertops, green walls and a side-by-side washer/dryer
Ceramic Tile Laundry Room with Dark Wood Cabinets Ideas
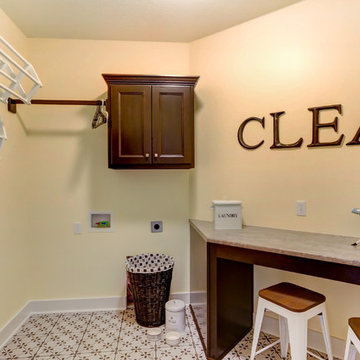
Inspiration for a mid-sized transitional u-shaped ceramic tile and multicolored floor utility room remodel in Other with recessed-panel cabinets, dark wood cabinets, laminate countertops, yellow walls and a side-by-side washer/dryer
7





