All Cabinet Finishes Closet Ideas
Refine by:
Budget
Sort by:Popular Today
61 - 80 of 688 photos
Item 1 of 3
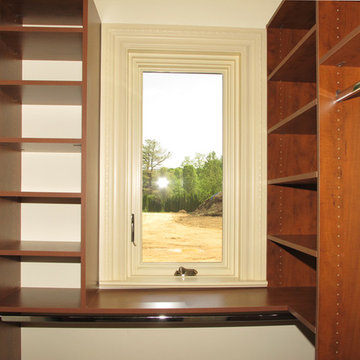
Open Shelving in Master Closet
Small elegant gender-neutral walk-in closet photo in New York with open cabinets and medium tone wood cabinets
Small elegant gender-neutral walk-in closet photo in New York with open cabinets and medium tone wood cabinets
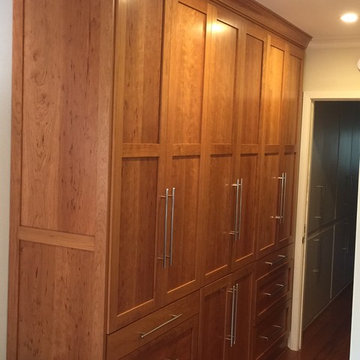
Paul Jackson
Reach-in closet - small contemporary men's light wood floor reach-in closet idea in Los Angeles with shaker cabinets and medium tone wood cabinets
Reach-in closet - small contemporary men's light wood floor reach-in closet idea in Los Angeles with shaker cabinets and medium tone wood cabinets
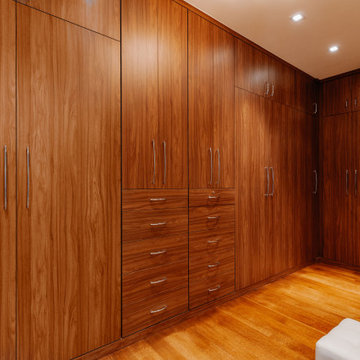
Inspiration for a huge modern gender-neutral medium tone wood floor dressing room remodel in Los Angeles with flat-panel cabinets and medium tone wood cabinets
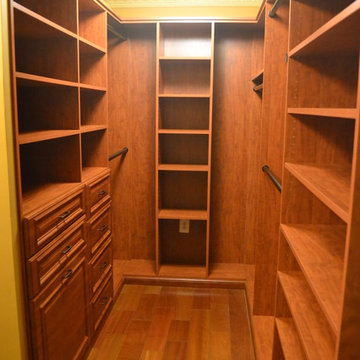
This handsome master walk-in closet in wild apple features oil rubbed bronze hardware. The drawer front faces provide some traditional styling. A window bench creates a place to sit and to store additional shoes or boxes.

Kurt Johnson
Inspiration for a large contemporary men's limestone floor dressing room remodel in Omaha with flat-panel cabinets and brown cabinets
Inspiration for a large contemporary men's limestone floor dressing room remodel in Omaha with flat-panel cabinets and brown cabinets
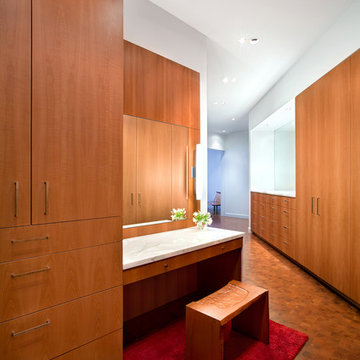
Rachel Kay | Applebox Imaging
Walk-in closet - large contemporary gender-neutral medium tone wood floor walk-in closet idea in Austin with flat-panel cabinets and medium tone wood cabinets
Walk-in closet - large contemporary gender-neutral medium tone wood floor walk-in closet idea in Austin with flat-panel cabinets and medium tone wood cabinets
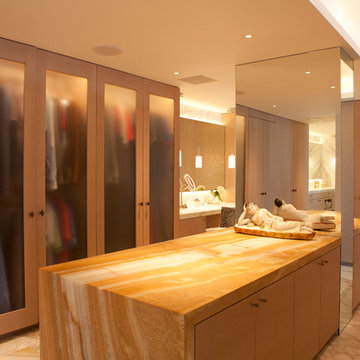
Undine Pröhl Photography
Huge trendy gender-neutral marble floor and beige floor dressing room photo in San Diego with flat-panel cabinets and light wood cabinets
Huge trendy gender-neutral marble floor and beige floor dressing room photo in San Diego with flat-panel cabinets and light wood cabinets

This built-in closet system allows for a larger bedroom space while still creating plenty of storage.
1950s light wood floor and wood ceiling built-in closet photo in Seattle with flat-panel cabinets and medium tone wood cabinets
1950s light wood floor and wood ceiling built-in closet photo in Seattle with flat-panel cabinets and medium tone wood cabinets
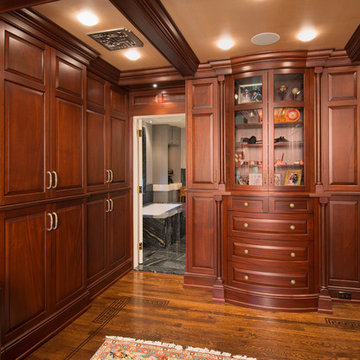
Inspiration for a huge timeless gender-neutral dark wood floor dressing room remodel in Philadelphia with raised-panel cabinets and dark wood cabinets
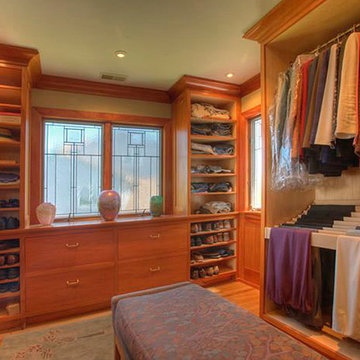
Inspiration for a craftsman gender-neutral medium tone wood floor dressing room remodel in Philadelphia with medium tone wood cabinets
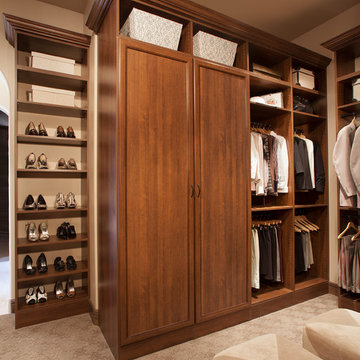
Walk in closet organizer in a coco finish with premier flat panel cabinet doors and shelves.
Walk-in closet - traditional gender-neutral carpeted walk-in closet idea in Orange County with flat-panel cabinets and medium tone wood cabinets
Walk-in closet - traditional gender-neutral carpeted walk-in closet idea in Orange County with flat-panel cabinets and medium tone wood cabinets
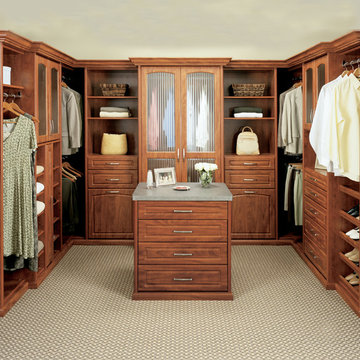
Walk-in Closet in a Melamine Finish, Deco Doors with Fluted Glass, Deco Drawers, Tilt-out Hamper, Island with Drawers and Countertop, Crown and Base Molding.
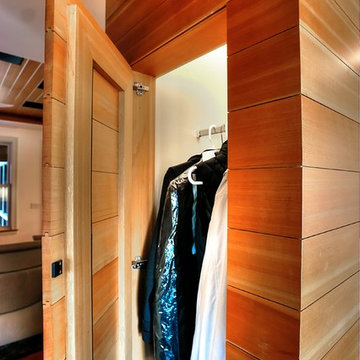
Alan Barley, AIA
This soft hill country contemporary family home is nestled in a surrounding live oak sanctuary in Spicewood, Texas. A screened-in porch creates a relaxing and welcoming environment while the large windows flood the house with natural lighting. The large overhangs keep the hot Texas heat at bay. Energy efficient appliances and site specific open house plan allows for a spacious home while taking advantage of the prevailing breezes which decreases energy consumption.
screened in porch, austin luxury home, austin custom home, barleypfeiffer architecture, barleypfeiffer, wood floors, sustainable design, soft hill contemporary, sleek design, pro work, modern, low voc paint, live oaks sanctuary, live oaks, interiors and consulting, house ideas, home planning, 5 star energy, hill country, high performance homes, green building, fun design, 5 star applance, find a pro, family home, elegance, efficient, custom-made, comprehensive sustainable architects, barley & pfeiffer architects,
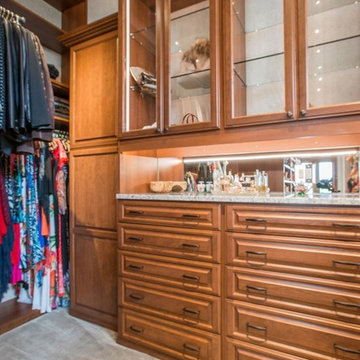
Walk-in closet - mid-sized traditional gender-neutral carpeted and beige floor walk-in closet idea in Denver with raised-panel cabinets and medium tone wood cabinets
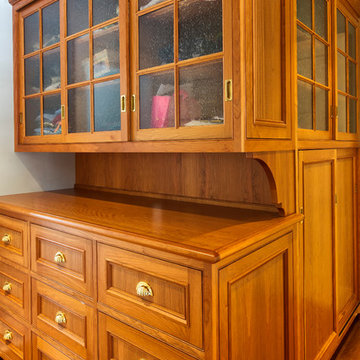
Oak cabinet in master dressing room with drawers and sliding doors.
Pete Weigley
Example of a classic gender-neutral medium tone wood floor walk-in closet design in New York with beaded inset cabinets and medium tone wood cabinets
Example of a classic gender-neutral medium tone wood floor walk-in closet design in New York with beaded inset cabinets and medium tone wood cabinets
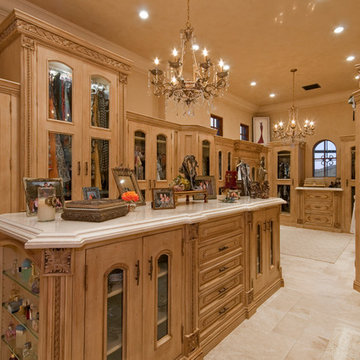
Inspiring interiors with recessed lighting by Fratantoni Interior Designers.
Follow us on Twitter, Instagram, Pinterest and Facebook for more inspiring photos and home decor ideas!!
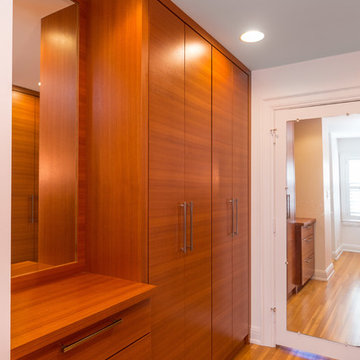
Our homeowner had worked with us in the past and asked us to design and renovate their 1980’s style master bathroom and closet into a modern oasis with a more functional layout. The original layout was chopped up and an inefficient use of space. Keeping the windows where they were, we simply swapped the vanity and the tub, and created an enclosed stool room. The shower was redesigned utilizing a gorgeous tile accent wall which was also utilized on the tub wall of the bathroom. A beautiful free-standing tub with modern tub filler were used to modernize the space and added a stunning focal point in the room. Two custom tall medicine cabinets were built to match the vanity and the closet cabinets for additional storage in the space with glass doors. The closet space was designed to match the bathroom cabinetry and provide closed storage without feeling narrow or enclosed. The outcome is a striking modern master suite that is not only functional but captures our homeowners’ great style.
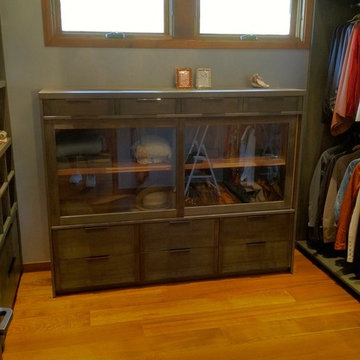
Daniel Vazquez
Inspiration for a mid-sized industrial women's walk-in closet remodel in Los Angeles with recessed-panel cabinets and dark wood cabinets
Inspiration for a mid-sized industrial women's walk-in closet remodel in Los Angeles with recessed-panel cabinets and dark wood cabinets
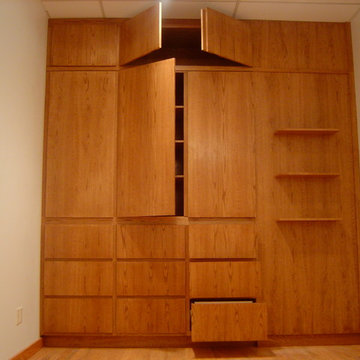
Mid-sized elegant gender-neutral reach-in closet photo in New York with flat-panel cabinets and medium tone wood cabinets
All Cabinet Finishes Closet Ideas
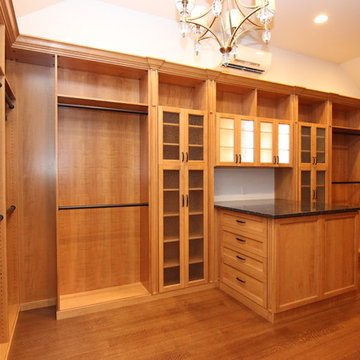
Walk-in closet - large traditional walk-in closet idea in Other with glass-front cabinets and medium tone wood cabinets
4





