Coffered Ceiling Family Room with a Wall-Mounted TV Ideas
Refine by:
Budget
Sort by:Popular Today
101 - 120 of 688 photos
Item 1 of 3
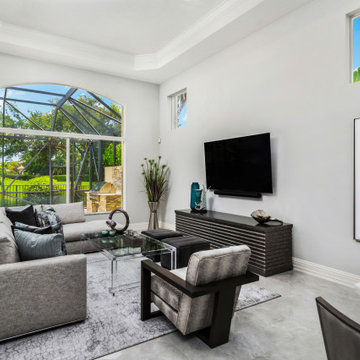
Mixing contemporary style with traditional architectural features, allowed us to put a fresh new face, while keeping the familiar warm comforts. Multiple conversation areas that are cozy and intimate break up the vast open floor plan, allowing the homeowners to enjoy intimate gatherings or host grand events. Matching white conversation couches were used in the living room to section the large space without closing it off. A wet bar was built in the corner of the living room with custom glass cabinetry and leather bar stools. Carrera marble was used throughout to coordinate with the traditional architectural features. And, a mixture of metallics were used to add a touch of modern glam.
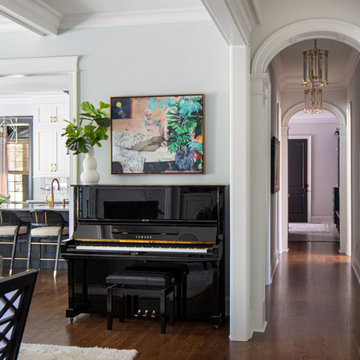
The great room opens out to the beautiful back terrace and pool and is adjacent to the kitchen and breakfast room. I love the trim details down the long hallway behind the kitchen. We designed the trim for this hallway and the coffered ceiling.
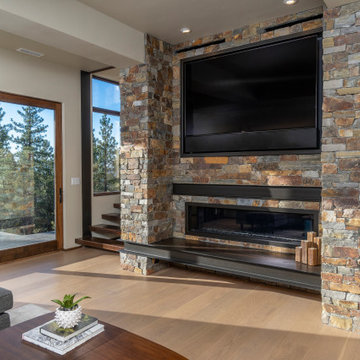
Family room - large mid-century modern open concept light wood floor and coffered ceiling family room idea in Other with white walls, a ribbon fireplace, a stone fireplace and a wall-mounted tv

This gallery room design elegantly combines cool color tones with a sleek modern look. The wavy area rug anchors the room with subtle visual textures reminiscent of water. The art in the space makes the room feel much like a museum, while the furniture and accessories will bring in warmth into the room.
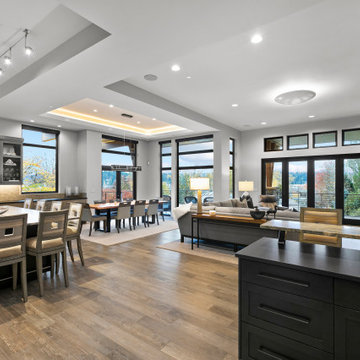
Example of a huge open concept medium tone wood floor and coffered ceiling family room design in Seattle with a bar, gray walls, a standard fireplace, a stone fireplace and a wall-mounted tv
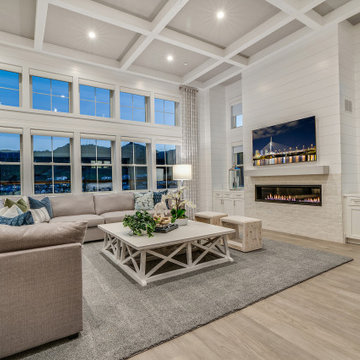
Large cottage open concept beige floor, coffered ceiling and shiplap wall family room photo in San Francisco with gray walls, a standard fireplace, a stone fireplace and a wall-mounted tv
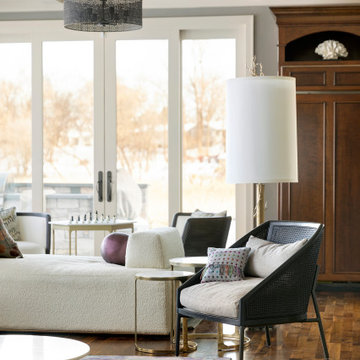
Large transitional open concept medium tone wood floor, brown floor and coffered ceiling family room photo in Minneapolis with gray walls and a wall-mounted tv
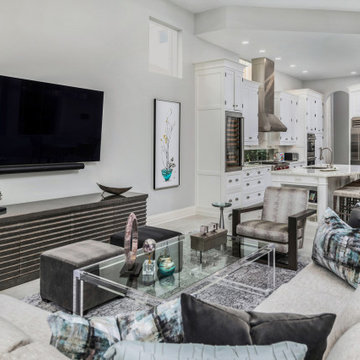
Mixing contemporary style with traditional architectural features, allowed us to put a fresh new face, while keeping the familiar warm comforts. Multiple conversation areas that are cozy and intimate break up the vast open floor plan, allowing the homeowners to enjoy intimate gatherings or host grand events. Matching white conversation couches were used in the living room to section the large space without closing it off. A wet bar was built in the corner of the living room with custom glass cabinetry and leather bar stools. Carrera marble was used throughout to coordinate with the traditional architectural features. And, a mixture of metallics were used to add a touch of modern glam.
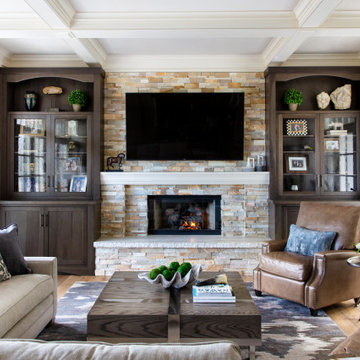
Large transitional medium tone wood floor and coffered ceiling family room photo in San Francisco with beige walls, a standard fireplace and a wall-mounted tv
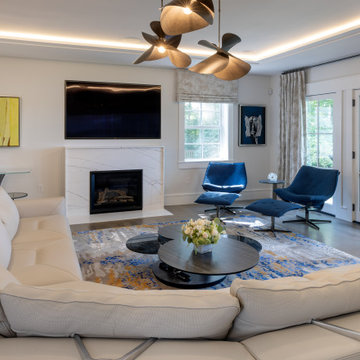
New family room with a beautiful fireplace and doors to the walk out deck
Family room - large contemporary coffered ceiling family room idea in Boston with white walls, a standard fireplace, a stone fireplace and a wall-mounted tv
Family room - large contemporary coffered ceiling family room idea in Boston with white walls, a standard fireplace, a stone fireplace and a wall-mounted tv
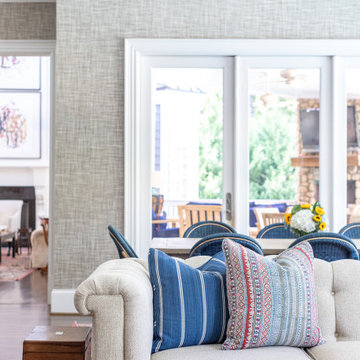
Family room makeover in Sandy Springs, Ga. Mixed new and old pieces together.
Example of a large classic enclosed dark wood floor, brown floor, coffered ceiling and wallpaper family room design in Atlanta with gray walls, a standard fireplace, a stone fireplace and a wall-mounted tv
Example of a large classic enclosed dark wood floor, brown floor, coffered ceiling and wallpaper family room design in Atlanta with gray walls, a standard fireplace, a stone fireplace and a wall-mounted tv
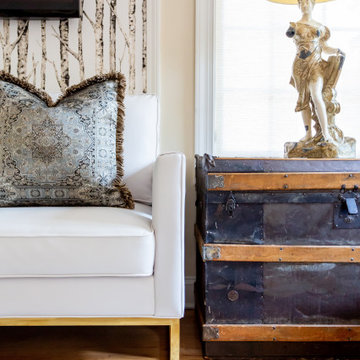
Juxtapose is created with modern furniture and the antique trunk and lamp!
Tired of GREY? Try this trendy townhouse full of warm wood tones, black, white and GOLD! The entryway sets the tone. Check out the ceiling! Eclectic accessories abound with textiles and artwork from all over the world. These world travelers love returning to this nature inspired woodland home with a forest and creek out back. We added the bejeweled deer antlers, rock collections, chandeliers and a cool cowhide rug to their mix of antique and modern furniture. Stone and log inspired wallpaper finish the Log Cabin Chic look. What do you call this look? I call it HOME!
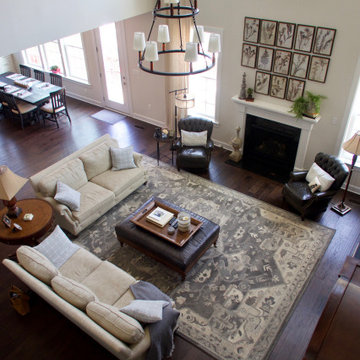
Two Story Great Room with Fireplace
Family room - large transitional open concept dark wood floor, brown floor and coffered ceiling family room idea in Baltimore with beige walls, a standard fireplace, a wood fireplace surround and a wall-mounted tv
Family room - large transitional open concept dark wood floor, brown floor and coffered ceiling family room idea in Baltimore with beige walls, a standard fireplace, a wood fireplace surround and a wall-mounted tv
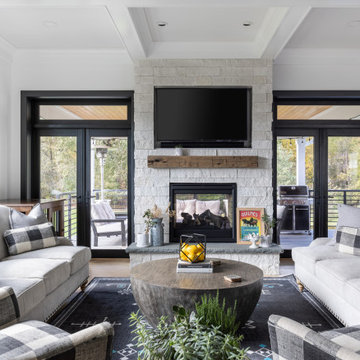
Our design vision was to create a home that was one of a kind, and fit each and every need of the client. We created an open floor plan on the first floor with 10 ft ceilings and expansive views out to the main floor balcony.
The first floor also features a primary suite, also referred to as “the apartment” where our homeowners have a primary bath, walk-in closet, coffee bar and laundry room.
The primary bedroom includes a vaulted ceiling with direct access to the outside deck and an accent trim wall. The primary bath features a large open shower with multiple showering options and separate water closet.
The second floor has unique elements for each of their children. As you walk up the stairs, there is a bonus room and study area for them. The second floor features a unique split level design, giving the bonus room a 10 ft ceiling.
As you continue down the hallway there are individual bedrooms, second floor laundry, and a bathroom that won’t slow anyone down while getting ready in the morning.
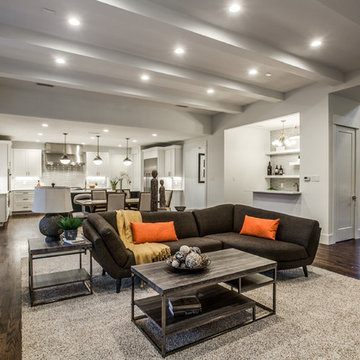
Welcome to the inviting living room, where a sleek ribbon fireplace serves as the focal point, complemented by a wall-mounted TV for entertainment. The layered brick veneer adds texture and charm, while a coffered ceiling adds architectural interest. Three oversized floor-to-ceiling windows flood the space with natural light, enhancing the beauty of the dark gorgeous hardwood floors. An area rug anchors the seating area, while a lighting array creates a warm and welcoming ambiance.
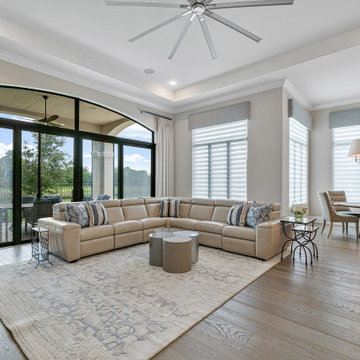
Family room with wallpaper accent wall behind the TV. Sliding glass doors open onto the patio.
Example of a large transitional open concept medium tone wood floor, brown floor, coffered ceiling and wallpaper family room design in Miami with beige walls and a wall-mounted tv
Example of a large transitional open concept medium tone wood floor, brown floor, coffered ceiling and wallpaper family room design in Miami with beige walls and a wall-mounted tv
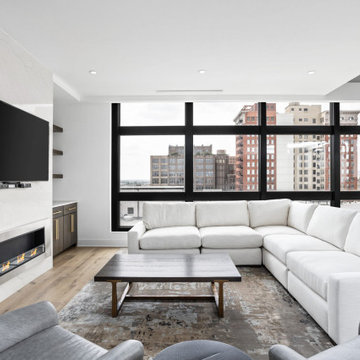
Open concept dining, family and kitchen.
Example of a large trendy open concept light wood floor, multicolored floor and coffered ceiling family room design in Indianapolis with white walls, a hanging fireplace, a stone fireplace and a wall-mounted tv
Example of a large trendy open concept light wood floor, multicolored floor and coffered ceiling family room design in Indianapolis with white walls, a hanging fireplace, a stone fireplace and a wall-mounted tv
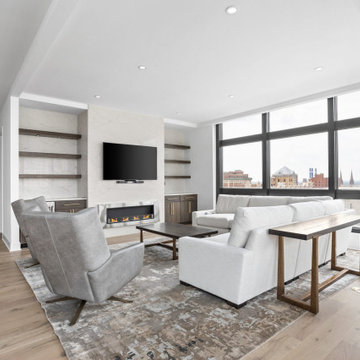
Open concept dining, family and kitchen.
Inspiration for a large contemporary open concept light wood floor, multicolored floor and coffered ceiling family room remodel in Indianapolis with white walls, a hanging fireplace, a stone fireplace and a wall-mounted tv
Inspiration for a large contemporary open concept light wood floor, multicolored floor and coffered ceiling family room remodel in Indianapolis with white walls, a hanging fireplace, a stone fireplace and a wall-mounted tv
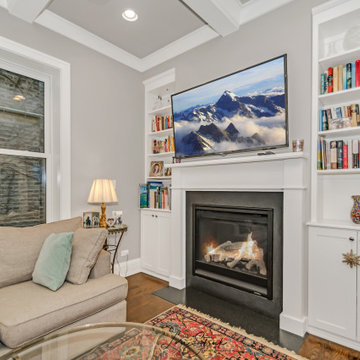
Family room - large transitional open concept dark wood floor and coffered ceiling family room idea in Chicago with gray walls, a standard fireplace, a wood fireplace surround and a wall-mounted tv
Coffered Ceiling Family Room with a Wall-Mounted TV Ideas
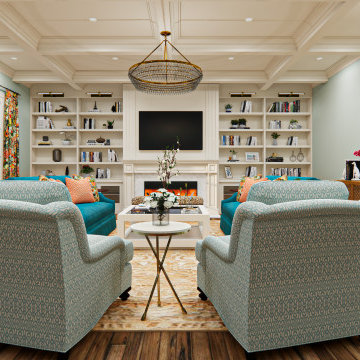
Elegant open concept coffered ceiling family room photo in New York with blue walls and a wall-mounted tv
6





