Coffered Ceiling Family Room with a Wall-Mounted TV Ideas
Refine by:
Budget
Sort by:Popular Today
1 - 20 of 682 photos
Item 1 of 3

Large elegant open concept travertine floor, coffered ceiling and wainscoting family room photo in Phoenix with beige walls, a standard fireplace, a wood fireplace surround and a wall-mounted tv
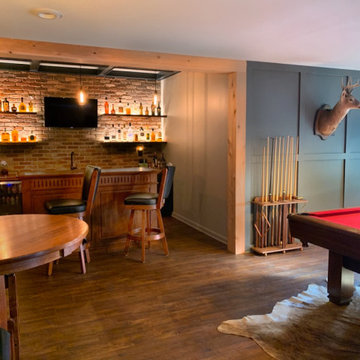
full basement remodel with custom made electric fireplace with cedar tongue and groove. Custom bar with illuminated bar shelves.
Example of a large arts and crafts enclosed vinyl floor, brown floor, coffered ceiling and wainscoting family room design in Atlanta with a bar, gray walls, a standard fireplace, a wood fireplace surround and a wall-mounted tv
Example of a large arts and crafts enclosed vinyl floor, brown floor, coffered ceiling and wainscoting family room design in Atlanta with a bar, gray walls, a standard fireplace, a wood fireplace surround and a wall-mounted tv

Example of a mid-sized trendy loft-style dark wood floor, brown floor and coffered ceiling family room design in Chicago with white walls, a standard fireplace, a stone fireplace and a wall-mounted tv

Open concept family room with wood burning fireplace and access to screened porch, kitchen, or foyer.
Inspiration for a large transitional open concept medium tone wood floor and coffered ceiling family room remodel in DC Metro with gray walls, a standard fireplace, a stone fireplace and a wall-mounted tv
Inspiration for a large transitional open concept medium tone wood floor and coffered ceiling family room remodel in DC Metro with gray walls, a standard fireplace, a stone fireplace and a wall-mounted tv

Example of a mid-sized farmhouse enclosed light wood floor, beige floor, coffered ceiling and shiplap wall family room design in Chicago with a stone fireplace and a wall-mounted tv

A lower level family room is bathed in light from the southern lake exposure. A custom stone blend was used on the fireplace. The wood paneling was reclaimed from the original cottage on the property. Criss craft pattern fabric was used to reupholster an antique wing back chair. Collected antiques and fun accessories like the paddles help reenforce the lakeside design.
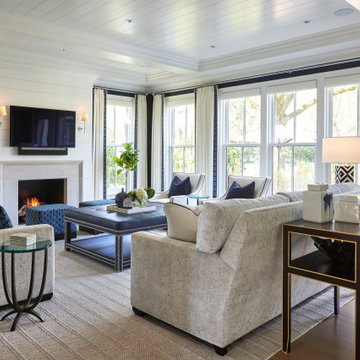
Family Room
Family room - transitional coffered ceiling, light wood floor and shiplap wall family room idea in Chicago with white walls, a standard fireplace and a wall-mounted tv
Family room - transitional coffered ceiling, light wood floor and shiplap wall family room idea in Chicago with white walls, a standard fireplace and a wall-mounted tv
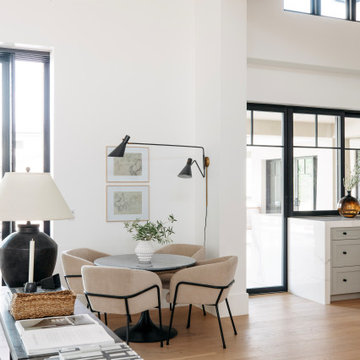
Inspiration for a large transitional open concept light wood floor, beige floor, coffered ceiling and wall paneling game room remodel in Phoenix with white walls, a standard fireplace, a stone fireplace and a wall-mounted tv
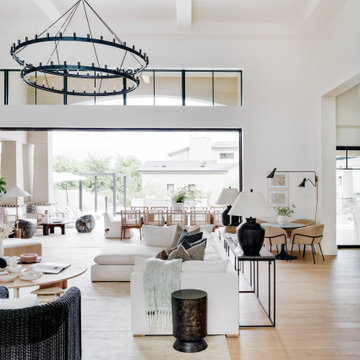
Game room - large transitional open concept light wood floor, beige floor, coffered ceiling and wall paneling game room idea in Phoenix with white walls, a standard fireplace, a stone fireplace and a wall-mounted tv
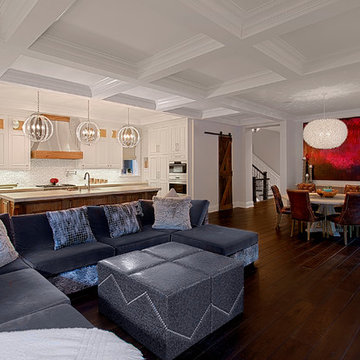
Chicago home remodel design with dining space open to family room and kitchen. White coffered ceilings contrast with a dark hardwood floor.
All cabinetry was crafted in-house at our cabinet shop.
Need help with your home transformation? Call Benvenuti and Stein design build for full service solutions. 847.866.6868.
Norman Sizemore-photographer
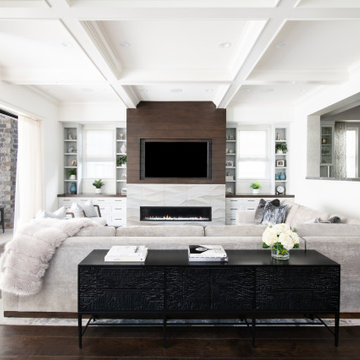
Transitional open concept dark wood floor, brown floor and coffered ceiling family room photo in Los Angeles with white walls and a wall-mounted tv
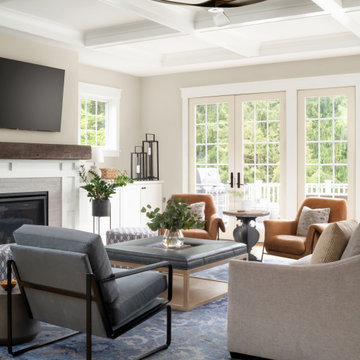
Example of a transitional light wood floor and coffered ceiling family room design in DC Metro with a standard fireplace, a tile fireplace and a wall-mounted tv

Example of a large transitional open concept light wood floor, beige floor, coffered ceiling and wall paneling game room design in Phoenix with white walls, a standard fireplace, a stone fireplace and a wall-mounted tv
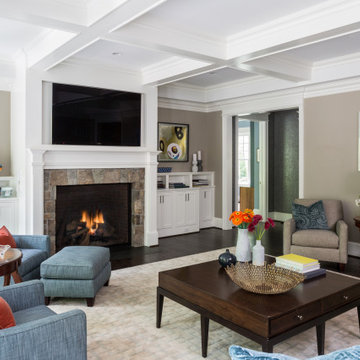
Angie Seckinger Photography
Example of a transitional enclosed dark wood floor, gray floor and coffered ceiling family room design in DC Metro with beige walls, a standard fireplace, a stone fireplace and a wall-mounted tv
Example of a transitional enclosed dark wood floor, gray floor and coffered ceiling family room design in DC Metro with beige walls, a standard fireplace, a stone fireplace and a wall-mounted tv
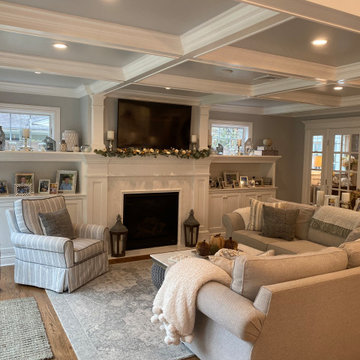
Large elegant open concept medium tone wood floor and coffered ceiling family room photo in New York with gray walls, a standard fireplace, a wood fireplace surround and a wall-mounted tv
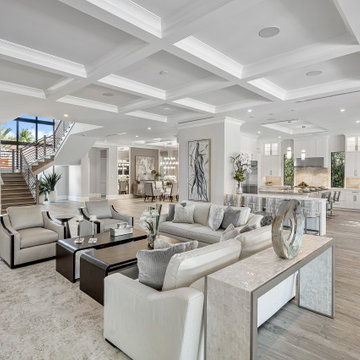
This new construction estate by Hanna Homes is prominently situated on Buccaneer Palm Waterway with a fantastic private deep-water dock, spectacular tropical grounds, and every high-end amenity you desire. The impeccably outfitted 9,500+ square foot home features 6 bedroom suites, each with its own private bathroom. The gourmet kitchen, clubroom, and living room are banked with 12′ windows that stream with sunlight and afford fabulous pool and water views. The formal dining room has a designer chandelier and is serviced by a chic glass temperature-controlled wine room. There’s also a private office area and a handsome club room with a fully-equipped custom bar, media lounge, and game space. The second-floor loft living room has a dedicated snack bar and is the perfect spot for winding down and catching up on your favorite shows.⠀
⠀
The grounds are beautifully designed with tropical and mature landscaping affording great privacy, with unobstructed waterway views. A heated resort-style pool/spa is accented with glass tiles and a beautiful bright deck. A large covered terrace houses a built-in summer kitchen and raised floor with wood tile. The home features 4.5 air-conditioned garages opening to a gated granite paver motor court. This is a remarkable home in Boca Raton’s finest community.⠀
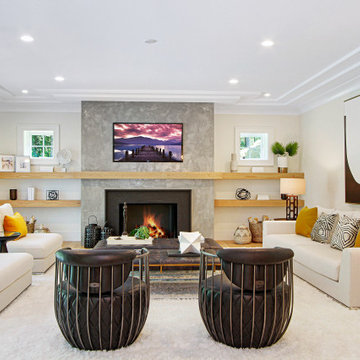
This gorgeous new construction staged by BA Staging & Interiors has 5 bedrooms, 4.5 bathrooms and is 5,300 square feet. The staging was customized to enhance the elegant open floor plan, modern finishes and high quality craftsmanship. This home is filled with natural sunlight from its large floor to ceiling windows.
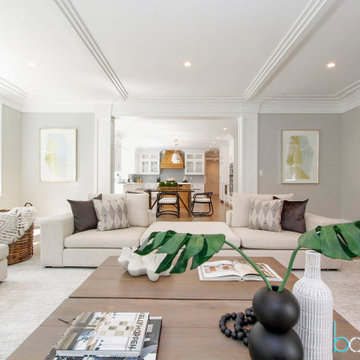
When beautiful architectural details are being accentuated with contemporary on trend staging it is called perfection in design. We picked up on the natural elements in the kitchen design and mudroom and incorporated natural elements into the staging design creating a soothing and sophisticated atmosphere. We take not just the buyers demographic,but also surroundings and architecture into consideration when designing our stagings.
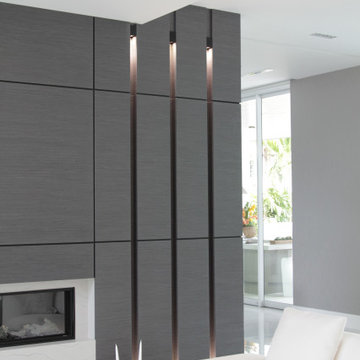
Custom Fireplace Enclosure, Grey Oak
Large trendy enclosed light wood floor, beige floor and coffered ceiling family room photo in Miami with a music area, white walls, a standard fireplace and a wall-mounted tv
Large trendy enclosed light wood floor, beige floor and coffered ceiling family room photo in Miami with a music area, white walls, a standard fireplace and a wall-mounted tv
Coffered Ceiling Family Room with a Wall-Mounted TV Ideas

The great room opens out to the beautiful back terrace and pool Much of the furniture in this room was custom designed. We designed the bookcase and fireplace mantel, as well as the trim profile for the coffered ceiling.
1





