Dark Wood Floor Laundry Room with White Walls Ideas
Refine by:
Budget
Sort by:Popular Today
21 - 40 of 335 photos
Item 1 of 3
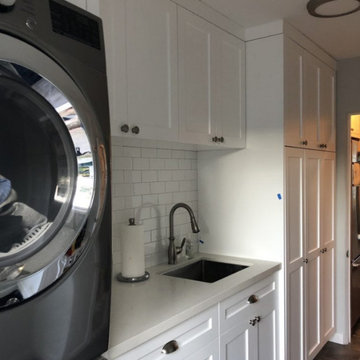
The laundry room comes with smart cabinetry placements. It assures more storage even in a small space. stainless steel cabinet fixtures and faucets look elegant in the white laundry room. In fact, these are maximizing the space. A double door washing machine is a suitable option if you don't want a cramped laundry.
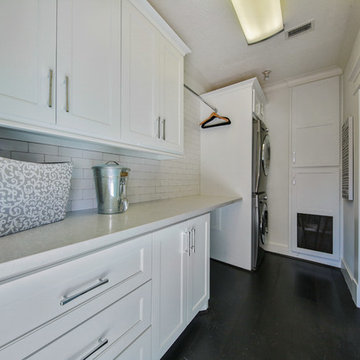
Example of a mid-sized transitional single-wall dark wood floor utility room design in Houston with beaded inset cabinets, white cabinets, quartz countertops, white walls and a stacked washer/dryer
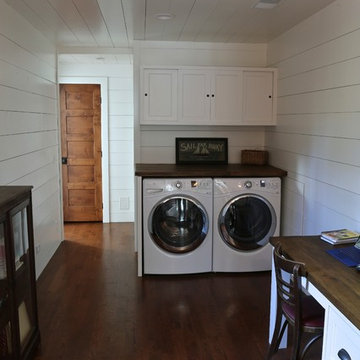
Utility room - large cottage single-wall dark wood floor utility room idea in Grand Rapids with shaker cabinets, white cabinets, wood countertops, white walls and a side-by-side washer/dryer
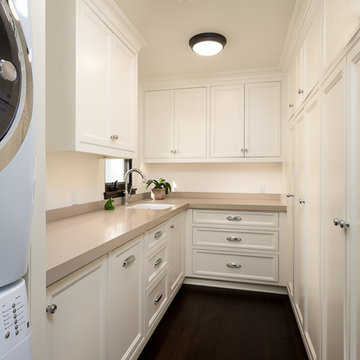
Laundry room - traditional u-shaped dark wood floor laundry room idea in Los Angeles with an undermount sink, recessed-panel cabinets, white cabinets, white walls and a stacked washer/dryer

An original downstairs study and bath were converted to a half bath off the foyer and access to the laundry room from the hall leading past the master bedroom. Access from both hall and m. bath lead through the laundry to the master closet which was the original study. R
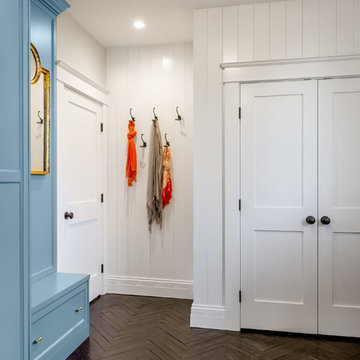
Wallpaper: Wallquest
Custom Cabinets: Acadia Cabinets
Flooring: Herringbone Teak from indoTeak
Door Hardware: Baldwin
Mirror, Hooks and Cabinet Pulls: Anthropologie
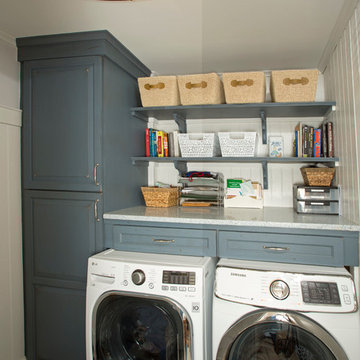
Laundry room with custom built storage cabinetry surrounding the front loading washing machine and dryer. The black and white tile floor pattern gives this room a very traditional feel.
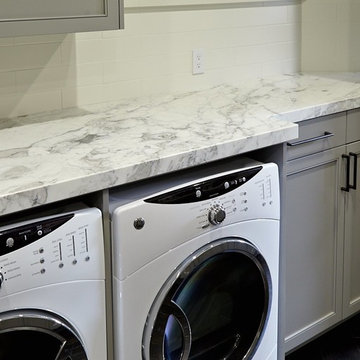
Photos by Eric Zepeda Studio
Large trendy galley dark wood floor dedicated laundry room photo in San Francisco with recessed-panel cabinets, gray cabinets, marble countertops, white walls and a side-by-side washer/dryer
Large trendy galley dark wood floor dedicated laundry room photo in San Francisco with recessed-panel cabinets, gray cabinets, marble countertops, white walls and a side-by-side washer/dryer
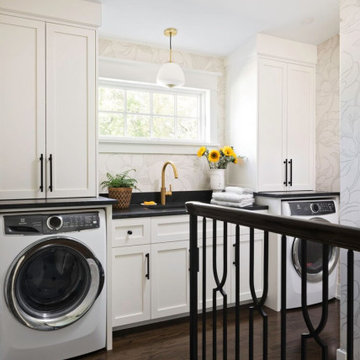
Our St. Pete studio designed this beautiful bungalow to exude feelings of warmth, comfort, and coziness without compromising on style and aesthetics. A beautiful neutral palette highlights the house's stunning decor and artwork. We also added statement lighting to create attractive focal points in each room. In the bedroom, we created a cozy organic feel with cane lamps, a salmon pink sofa, and comfortable furnishings. The kitchen was designed with beautiful white cabinetry and complementing countertops. A stunning blue and white backsplash adds a cheerful pop. We chose fun colors and accessories in the living room to create a light, casual ambience and a warm, lived-in feel.
---
Pamela Harvey Interiors offers interior design services in St. Petersburg and Tampa, and throughout Florida's Suncoast area, from Tarpon Springs to Naples, including Bradenton, Lakewood Ranch, and Sarasota.
For more about Pamela Harvey Interiors, see here: https://www.pamelaharveyinteriors.com/
To learn more about this project, see here: https://www.pamelaharveyinteriors.com/portfolio-galleries/bungalow-style-st-petersburg-fl
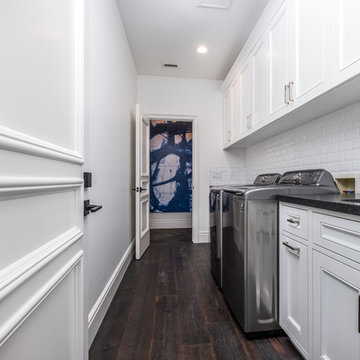
Vanessa M Photography
Mid-sized transitional l-shaped dark wood floor and brown floor dedicated laundry room photo in Orange County with an undermount sink, beaded inset cabinets, gray cabinets, marble countertops, white walls and a side-by-side washer/dryer
Mid-sized transitional l-shaped dark wood floor and brown floor dedicated laundry room photo in Orange County with an undermount sink, beaded inset cabinets, gray cabinets, marble countertops, white walls and a side-by-side washer/dryer
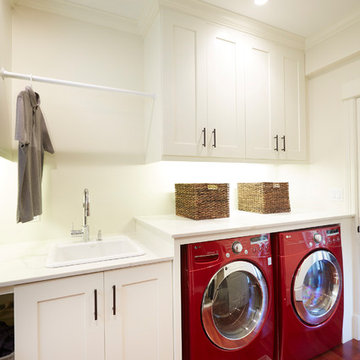
Steve Hamada
Example of a mid-sized arts and crafts single-wall dark wood floor and red floor utility room design in Chicago with a drop-in sink, shaker cabinets, white cabinets, quartz countertops, white walls, a side-by-side washer/dryer and white countertops
Example of a mid-sized arts and crafts single-wall dark wood floor and red floor utility room design in Chicago with a drop-in sink, shaker cabinets, white cabinets, quartz countertops, white walls, a side-by-side washer/dryer and white countertops
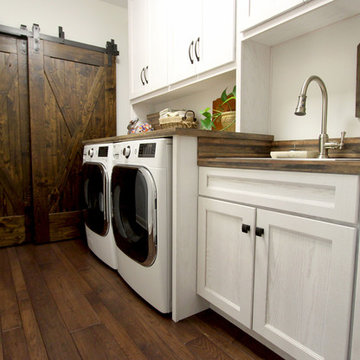
In this laundry room we installed Medallion Designer Gold, Stockton door with reversed raised panel, full overlay oak wood cabinets in Cottage White Sheer stain. Custom laminate countertops for sink run and folding table above washer/dryer is Formica Timberworks with square edge and 4" backsplash. An Artisan high rise faucet in stainless steel, a Lenova laundry sink in stainless steel and sliding barn doors were installed. On the floor: 3", 4", 5", 7" character grade hickory flooring in random lengths was installed.
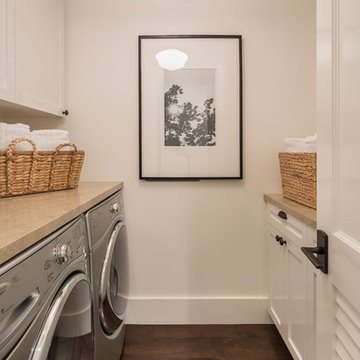
MATERIALS/FLOOR: Walnut floor /WALL: Level five smooth /LIGHTS: Pendant lights /CEILING: Smooth ceiling /TRIM: Crown molding and base board/
Mid-sized transitional galley dark wood floor dedicated laundry room photo in San Francisco with shaker cabinets, white cabinets, granite countertops, white walls and a side-by-side washer/dryer
Mid-sized transitional galley dark wood floor dedicated laundry room photo in San Francisco with shaker cabinets, white cabinets, granite countertops, white walls and a side-by-side washer/dryer
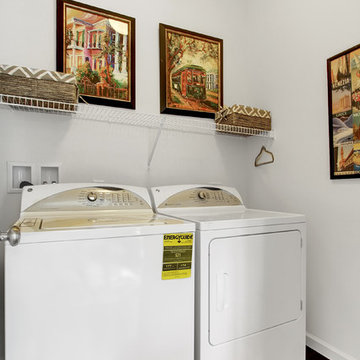
Dedicated laundry room - small transitional single-wall dark wood floor dedicated laundry room idea in Philadelphia with white walls and a side-by-side washer/dryer
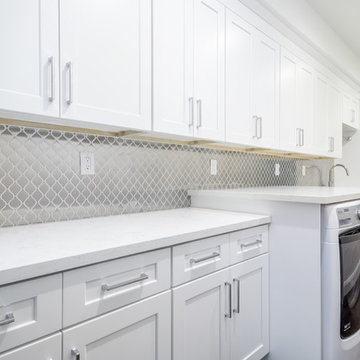
Laundry room - large transitional single-wall dark wood floor and brown floor laundry room idea in Orange County with shaker cabinets, white cabinets, white walls, a side-by-side washer/dryer and an undermount sink
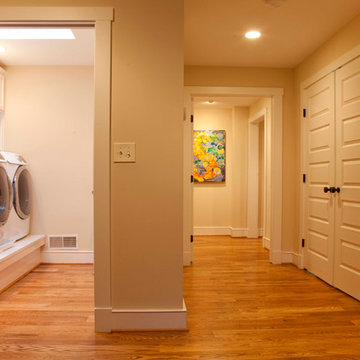
Master Suite Entrance, Laundry Room (left), and Linen Closet with Double Doors (right) .
Mid-sized elegant galley dark wood floor dedicated laundry room photo in Baltimore with raised-panel cabinets, white cabinets, granite countertops, white walls and a side-by-side washer/dryer
Mid-sized elegant galley dark wood floor dedicated laundry room photo in Baltimore with raised-panel cabinets, white cabinets, granite countertops, white walls and a side-by-side washer/dryer
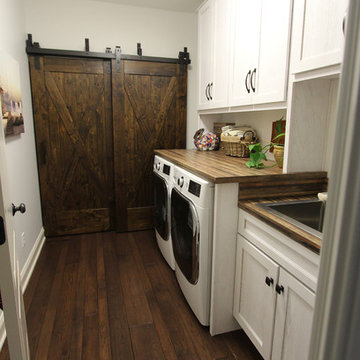
In this laundry room we installed Medallion Designer Gold, Stockton door with reversed raised panel, full overlay oak wood cabinets in Cottage White Sheer stain. Custom laminate countertops for sink run and folding table above washer/dryer is Formica Timberworks with square edge and 4" backsplash. An Artisan high rise faucet in stainless steel, a Lenova laundry sink in stainless steel and sliding barn doors were installed. On the floor: 3", 4", 5", 7" character grade hickory flooring in random lengths was installed.

Inspiration for a mid-sized cottage dark wood floor, brown floor and vaulted ceiling dedicated laundry room remodel in Austin with a farmhouse sink, recessed-panel cabinets, white cabinets, marble countertops, white backsplash, porcelain backsplash, white walls, an integrated washer/dryer and white countertops
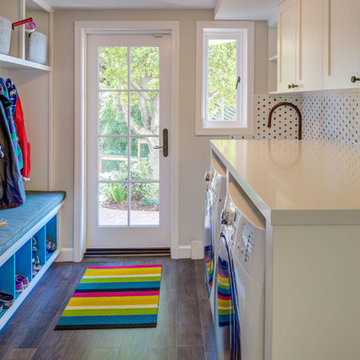
Treve Johnson Photography
Example of a mid-sized trendy galley dark wood floor and brown floor dedicated laundry room design in San Francisco with an utility sink, shaker cabinets, white cabinets, quartz countertops, white walls, a side-by-side washer/dryer and white countertops
Example of a mid-sized trendy galley dark wood floor and brown floor dedicated laundry room design in San Francisco with an utility sink, shaker cabinets, white cabinets, quartz countertops, white walls, a side-by-side washer/dryer and white countertops
Dark Wood Floor Laundry Room with White Walls Ideas
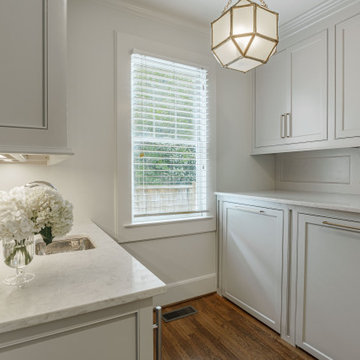
Hidden washer and dryer in open laundry room.
Small transitional galley dark wood floor and brown floor utility room photo in Other with beaded inset cabinets, gray cabinets, marble countertops, metallic backsplash, mirror backsplash, white walls, a side-by-side washer/dryer and white countertops
Small transitional galley dark wood floor and brown floor utility room photo in Other with beaded inset cabinets, gray cabinets, marble countertops, metallic backsplash, mirror backsplash, white walls, a side-by-side washer/dryer and white countertops
2





