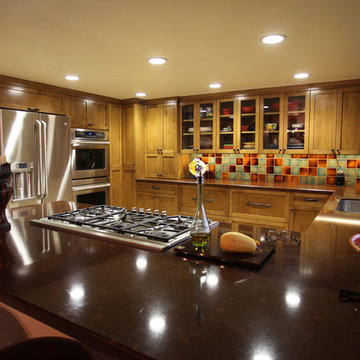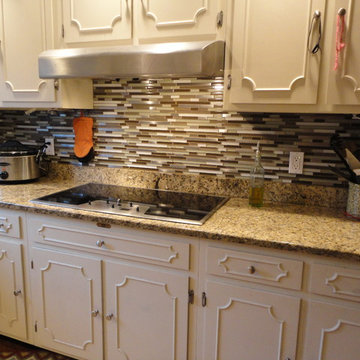Eclectic Kitchen Ideas
Refine by:
Budget
Sort by:Popular Today
161 - 180 of 857 photos
Item 1 of 5
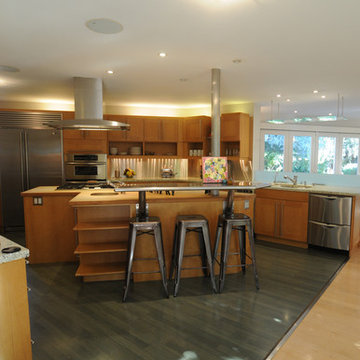
Open concept kitchen - mid-sized eclectic open concept kitchen idea in San Francisco with medium tone wood cabinets, wood countertops, stainless steel appliances and an island
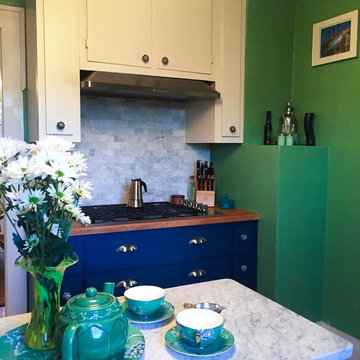
stainless refrigerator, pull out pantry, wall oven and deep storage drawers, 36" five burner stovetop, stainless steel hood, carrara marble island, butcherblock coutertops
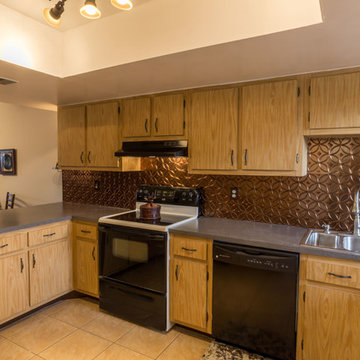
Trevor Ward
Open concept kitchen - mid-sized eclectic u-shaped ceramic tile open concept kitchen idea in Orlando with a double-bowl sink, flat-panel cabinets, light wood cabinets, solid surface countertops, metallic backsplash, metal backsplash, black appliances and a peninsula
Open concept kitchen - mid-sized eclectic u-shaped ceramic tile open concept kitchen idea in Orlando with a double-bowl sink, flat-panel cabinets, light wood cabinets, solid surface countertops, metallic backsplash, metal backsplash, black appliances and a peninsula
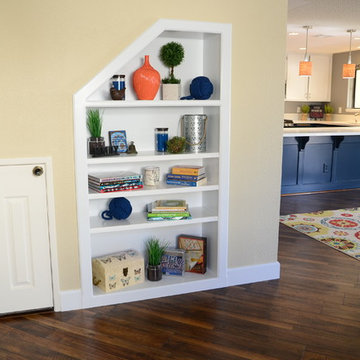
This kitchen began as ordinary and blossomed into a unique and memorable family friendly kitchen.
By the simple addition of panels on the front of this peninsula the visual impact of this kitchen was transformed. Saturated color was the second most impactful element added. Navy Blue on the peninsula and lower cabinets and bright oranges, yellows and reds for accent colors. The soft grey walls, clean crisp white on both the upper cabinets and quartz countertops gave the perfect balance to this design. Durable, affordable laminate flooring laid on a diagonal was ideal for warmth and every day livability. The additional built-in coat closet with bench and bookcase gave the final touches of personality and functionality to this family friendly space.
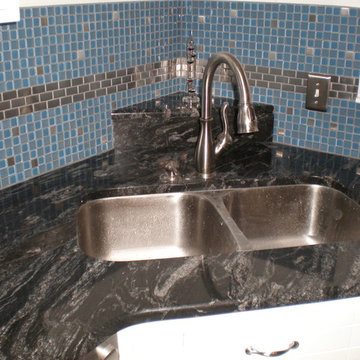
Carlos Vargas
Example of a mid-sized eclectic u-shaped ceramic tile eat-in kitchen design in Other with an undermount sink, shaker cabinets, white cabinets, granite countertops, blue backsplash, mosaic tile backsplash and stainless steel appliances
Example of a mid-sized eclectic u-shaped ceramic tile eat-in kitchen design in Other with an undermount sink, shaker cabinets, white cabinets, granite countertops, blue backsplash, mosaic tile backsplash and stainless steel appliances
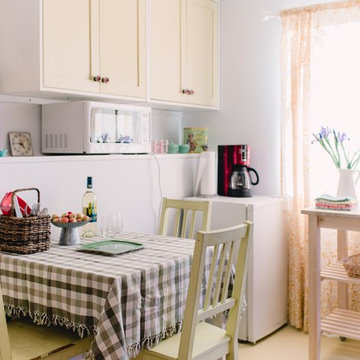
Photo by Sean Ryan Pierce
The ktichen area of the compact guest suite
Inspiration for a small eclectic l-shaped kitchen remodel in Los Angeles with shaker cabinets and yellow cabinets
Inspiration for a small eclectic l-shaped kitchen remodel in Los Angeles with shaker cabinets and yellow cabinets
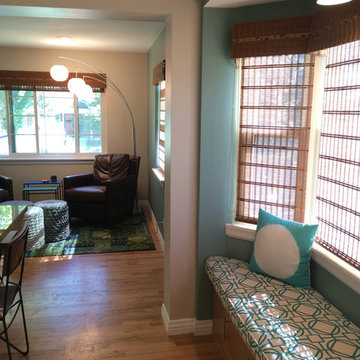
We removed a wall in this small Sugarhouse bungalow, allowing us to reconfigure the main floor living space. The client now has a more functional kitchen where the kitchen, dining, and living rooms all overlap for flexibility, function, and an open airy feel.
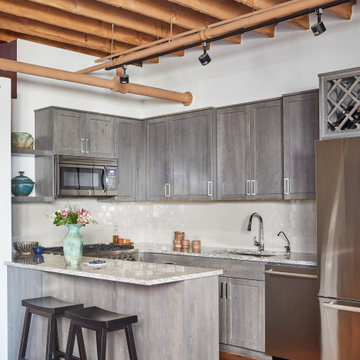
Small eclectic u-shaped medium tone wood floor, brown floor and exposed beam open concept kitchen photo in Chicago with an undermount sink, recessed-panel cabinets, gray cabinets, granite countertops, white backsplash, porcelain backsplash, stainless steel appliances, an island and beige countertops
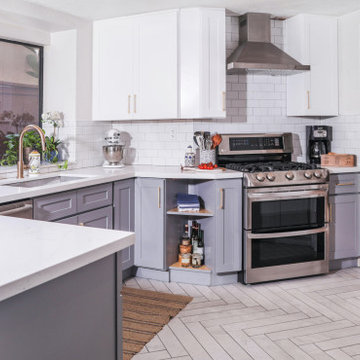
One Point Renovation offers designer selected kitchen packages, shown in Eclectic.
Example of a mid-sized eclectic u-shaped enclosed kitchen design in Orange County with an undermount sink, shaker cabinets, gray cabinets, quartz countertops, white backsplash, ceramic backsplash, no island and white countertops
Example of a mid-sized eclectic u-shaped enclosed kitchen design in Orange County with an undermount sink, shaker cabinets, gray cabinets, quartz countertops, white backsplash, ceramic backsplash, no island and white countertops
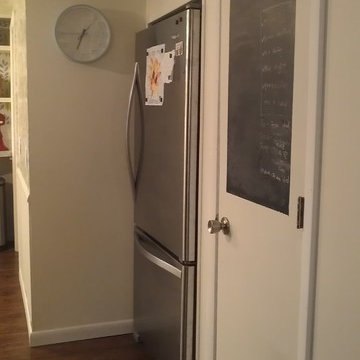
The previous pantry space was split to allow for the relocation of the fridge and a built in pantry.
Example of a small eclectic u-shaped medium tone wood floor kitchen pantry design in Other with a single-bowl sink, shaker cabinets, white cabinets, laminate countertops, white backsplash, subway tile backsplash, stainless steel appliances and a peninsula
Example of a small eclectic u-shaped medium tone wood floor kitchen pantry design in Other with a single-bowl sink, shaker cabinets, white cabinets, laminate countertops, white backsplash, subway tile backsplash, stainless steel appliances and a peninsula
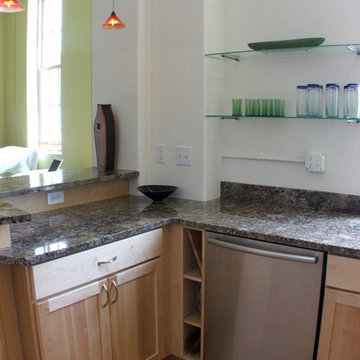
Haas Cabinetry with Granite Countertops
Eclectic u-shaped eat-in kitchen photo in Grand Rapids with an undermount sink, shaker cabinets, light wood cabinets, granite countertops and stainless steel appliances
Eclectic u-shaped eat-in kitchen photo in Grand Rapids with an undermount sink, shaker cabinets, light wood cabinets, granite countertops and stainless steel appliances
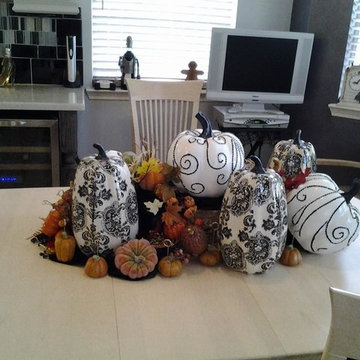
Kitchen table decorations; fall decor; black and white pumpkins.
Inspiration for an eclectic kitchen remodel in Houston
Inspiration for an eclectic kitchen remodel in Houston

Blending old and new pieces, transforming what exists, and creating something entirely new. This Kitchen project was heavy on both style and function. From a massive L shaped island bench with double wide passage around it, to the hammered metal range hood with digital controls, style and function coexist at the apex of fine design.
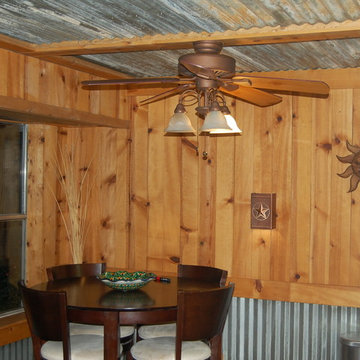
Bryan Arnett
Inspiration for a small eclectic galley terra-cotta tile eat-in kitchen remodel in Austin with no island
Inspiration for a small eclectic galley terra-cotta tile eat-in kitchen remodel in Austin with no island
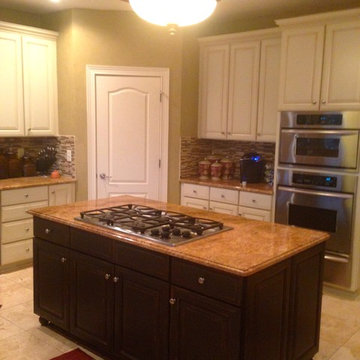
Sarah Hines
Example of a large eclectic u-shaped travertine floor eat-in kitchen design in Indianapolis with raised-panel cabinets, brown cabinets, granite countertops, multicolored backsplash, mosaic tile backsplash, stainless steel appliances and an island
Example of a large eclectic u-shaped travertine floor eat-in kitchen design in Indianapolis with raised-panel cabinets, brown cabinets, granite countertops, multicolored backsplash, mosaic tile backsplash, stainless steel appliances and an island
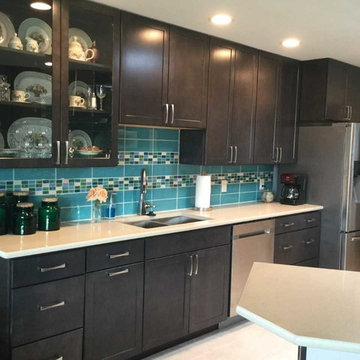
Inspiration for a mid-sized eclectic galley ceramic tile and white floor eat-in kitchen remodel in Denver with a double-bowl sink, flat-panel cabinets, dark wood cabinets, quartzite countertops, blue backsplash, glass tile backsplash, stainless steel appliances, a peninsula and white countertops
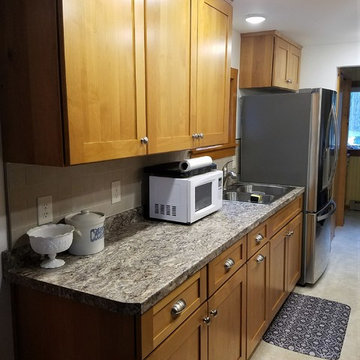
The homeowner wanted to remodel the kitchen and bathroom in their family cabin with a couple goals in mind: to make the small spaces more efficient and to complement the existing woodwork in the home.
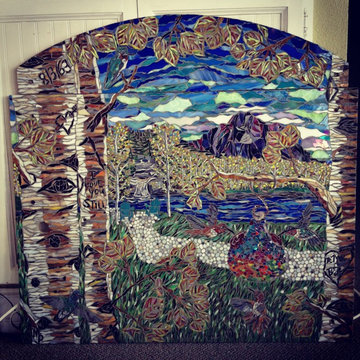
A Work of Art Studio #mosaic for client's kitchen backsplash designed with her two week family vacation in Wyoming
Example of a mid-sized eclectic single-wall eat-in kitchen design in Orlando with multicolored backsplash
Example of a mid-sized eclectic single-wall eat-in kitchen design in Orlando with multicolored backsplash
Eclectic Kitchen Ideas
9






