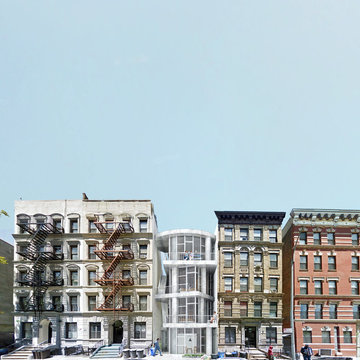Exterior Home - Apartment Exterior and Flat Roof Ideas
Refine by:
Budget
Sort by:Popular Today
21 - 40 of 972 photos
Item 1 of 3
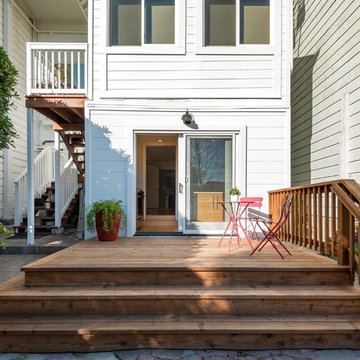
For a single woman working in downtown San Francisco, we were tasked with remodeling her 500 sq.ft. Victorian garden condo. We brought in more light by enlarging most of the openings to the rear and adding a sliding glass door in the kitchen. The kitchen features custom zebrawood cabinets, CaesarStone counters, stainless steel appliances and a large, deep square sink. The bathroom features a wall-hung Duravit vanity and toilet, recessed lighting, custom, built-in medicine cabinets and geometric glass tile. Wood tones in the kitchen and bath add a note of warmth to the clean modern lines. We designed a soft blue custom desk/tv unit and white bookshelves in the living room to make the most out of the space available. A modern JØTUL fireplace stove heats the space stylishly. We replaced all of the Victorian trim throughout with clean, modern trim and organized the ducts and pipes into soffits to create as orderly look as possible with the existing conditions.
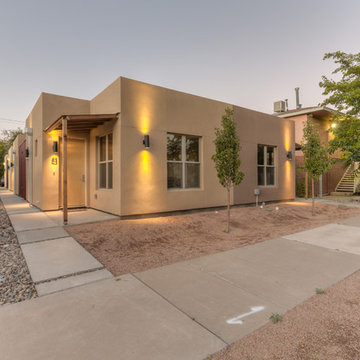
On Q Productions
Inspiration for a small contemporary brown one-story stucco exterior home remodel in Albuquerque with a green roof
Inspiration for a small contemporary brown one-story stucco exterior home remodel in Albuquerque with a green roof
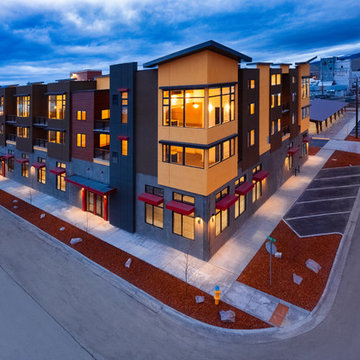
Exterior Facade
Example of a large trendy four-story stucco exterior home design
Example of a large trendy four-story stucco exterior home design
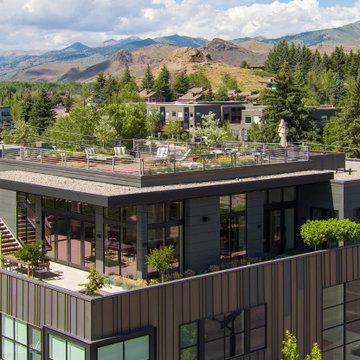
Large transitional gray two-story metal exterior home photo in Other with a mixed material roof
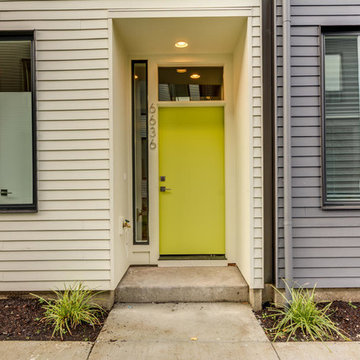
Eric Post
Example of a large minimalist green three-story concrete fiberboard exterior home design in Portland with a shingle roof
Example of a large minimalist green three-story concrete fiberboard exterior home design in Portland with a shingle roof
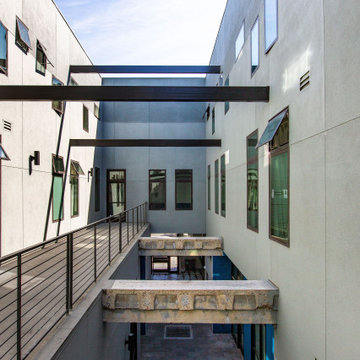
This Macro-Unit project takes an existing warehouse shell as its site and inserts 24 new Work-Live units into the envelope of the structure. The existing space and structure act as collaborators, interacting with the design of the new space to create unique, dynamic, and diverse volumes. The new interior reconfiguration begins by carving out a new courtyard at the center of the existing building to allow for light, air, and access.
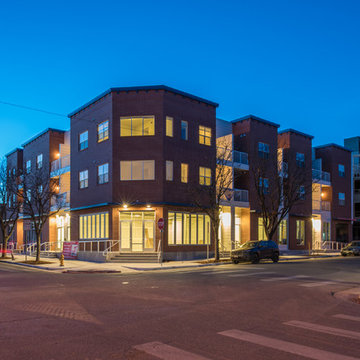
Brick facade
Inspiration for a small modern brown three-story brick exterior home remodel in Denver
Inspiration for a small modern brown three-story brick exterior home remodel in Denver
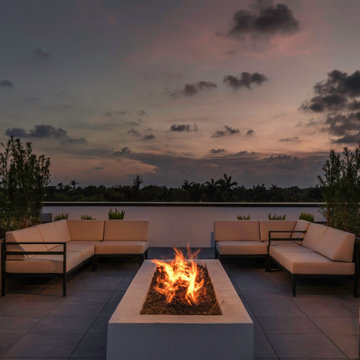
Rooftop deck with fire pit and outdoor seating.
Transitional three-story concrete exterior home idea in Other
Transitional three-story concrete exterior home idea in Other
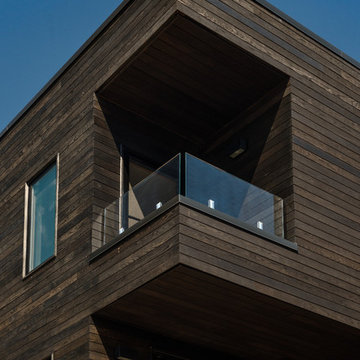
Paul Burk Photography
Inspiration for a large modern brown three-story mixed siding exterior home remodel in Baltimore with a shingle roof
Inspiration for a large modern brown three-story mixed siding exterior home remodel in Baltimore with a shingle roof
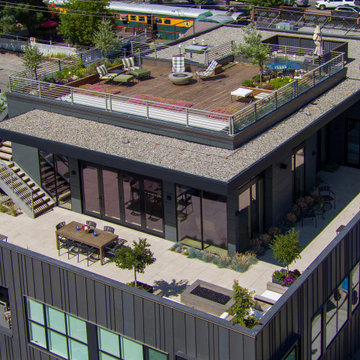
Large transitional gray two-story metal exterior home photo in Other with a mixed material roof
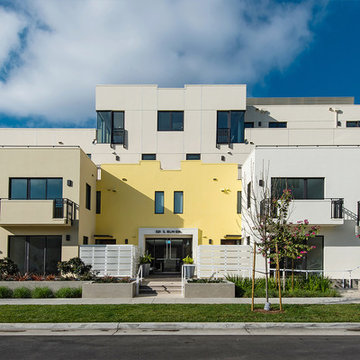
BEFORE renderings by SPACIALISTS, AFTER photos by KPacific and PacStar http://pacificstarbh.com, interior design by DLZ Interiors www.DLZinteriors.com
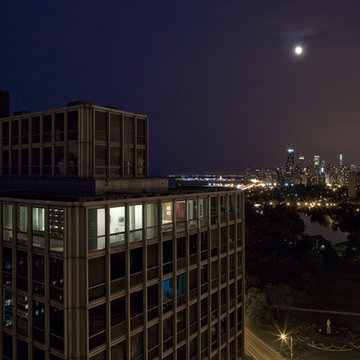
The apartment's view to the south in moonlight.
Large trendy exterior home photo in Chicago
Large trendy exterior home photo in Chicago
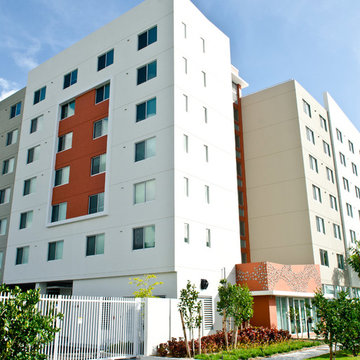
Interior Designs by J Design Group Firm in Miami, FL.
Collins Park Apartment Building in Miami, FL.
The unique development consists of 124 Miami-Dade County Public Housing units in the City of Miami. The plan enabled 124 tenants to be relocated from the existing Three Round Towers Miami-Dade County Public Housing.
J Design Group, Miami Beach Interior Designers – Miami, FL
225 Malaga Ave.
Coral Gables, Fl 33134
305.444.4611 https://www.JDesignGroup.com
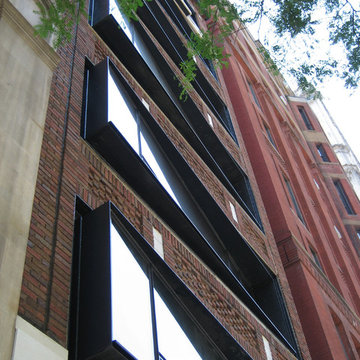
Prefabricated steel framed window boxes project outside of the existing building envelope to create full-length continuous sitting sills within.
Example of a mid-sized minimalist brown three-story brick exterior home design in New York with a metal roof
Example of a mid-sized minimalist brown three-story brick exterior home design in New York with a metal roof
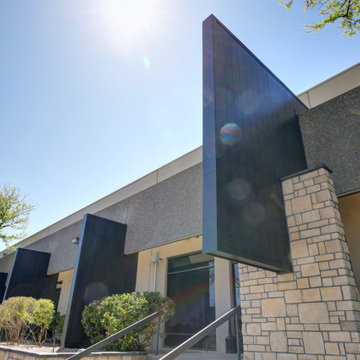
his business located in a commercial park in North East Denver needed to replace aging composite wood siding from the 1970s. Colorado Siding Repair vertically installed Artisan primed fiber cement ship lap from the James Hardie Asypre Collection. When we removed the siding we found that the underlayment was completely rotting and needed to replaced as well. This is a perfect example of what could happen when we remove and replace siding– we find rotting OSB and framing! Check out the pictures!
The Artisan nickel gap shiplap from James Hardie’s Asypre Collection provides an attractive stream-lined style perfect for this commercial property. Colorado Siding Repair removed the rotting underlayment and installed new OSB and framing. Then further protecting the building from future moisture damage by wrapping the structure with HardieWrap, like we do on every siding project. Once the Artisan shiplap was installed vertically, we painted the siding and trim with Sherwin-Williams Duration paint in Iron Ore. We also painted the hand rails to match, free of charge, to complete the look of the commercial building in North East Denver. What do you think of James Hardie’s Aspyre Collection? We think it provides a beautiful, modern profile to this once drab building.
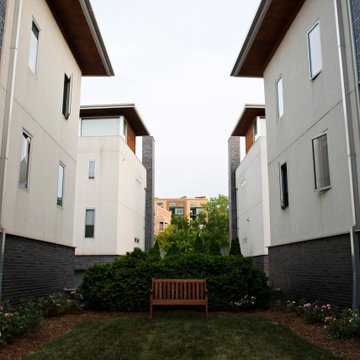
River Homes
Civic, Pedestrian, and Personal Scale
Our urban design strategy to create a modern, traditional neighborhood centered around three distinct yet connected levels of scale – civic, pedestrian, and personal.
The civic connection with the city, the Milwaukee River and the adjacent Kilbourn Park was addressed via the main thoroughfare, street extensions and the River Walk. The relationship to pedestrian scale was achieved by fronting each building to its corresponding street or river edge. Utilizing elevated entries and main living levels provides a non-intimidating distinction between public and private. The open, loft-like qualities of each individual living unit, coupled with the historical context of the tract supports the personal scale of the design.
The Beerline “mini-block” – patterned after a typical city block - is configured to allow for each individual building to address its respective street or river edge while creating an internal alley or “auto court”. The river-facing units, each with four levels of living space, incorporate rooftop garden terraces which serve as natural, sunlit pavilions in an urban setting.
In an effort to integrate our typical urban neighborhood with the context of an industrial corridor, we relied upon thoughtful connections to materials such as brick, stucco, and fine woods, thus creating a feeling of refined elegance in balance with the “sculpture” of the historic warehouses across the Milwaukee River.
Urban Diversity
The Beerline River Homes provide a walkable connection to the city, the beautiful Milwaukee River, and the surrounding environs. The diversity of these custom homes is evident not only in the unique association of the units to the specific “edges” each one addresses, but also in the diverse range of pricing from the accessible to the high-end. This project has elevated a typically developer-driven market into a striking urban design product.
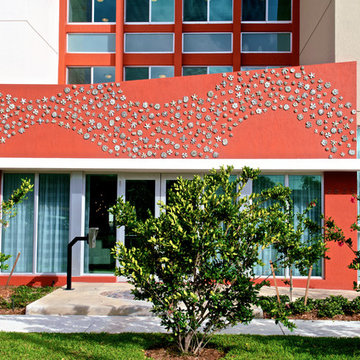
Interior Designs by J Design Group Firm in Miami, FL.
Collins Park Apartment Building in Miami, FL.
The unique development consists of 124 Miami-Dade County Public Housing units in the City of Miami. The plan enabled 124 tenants to be relocated from the existing Three Round Towers Miami-Dade County Public Housing.
J Design Group, Miami Beach Interior Designers – Miami, FL
225 Malaga Ave.
Coral Gables, Fl 33134
305.444.4611
https://www.JDesignGroup.com
A fresh reinterpretation of historic influences is at the center of our design philosophy; we’ve combined innovative materials and traditional architecture with modern finishes such as generous floor plans, open living concepts, gracious window placements, and superior finishes.
With personalized interior detailing and gracious proportions filled with natural light, Fairview Row offers residents an intimate place to call home. It’s a unique community where traditional elegance speaks to the nature of the neighborhood in a way that feels fresh and relevant for today.
Smith Hardy Photos
Exterior Home - Apartment Exterior and Flat Roof Ideas
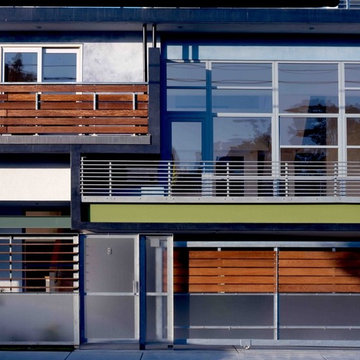
Inspiration for a mid-sized contemporary multicolored two-story stucco exterior home remodel in Los Angeles
2






