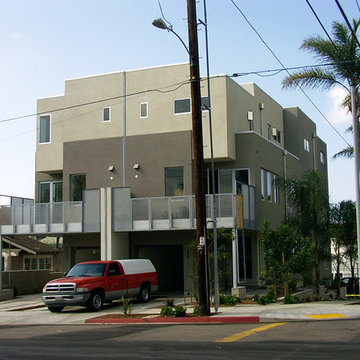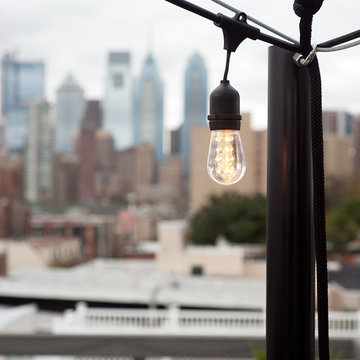Exterior Home - Apartment Exterior and Flat Roof Ideas
Refine by:
Budget
Sort by:Popular Today
41 - 60 of 972 photos
Item 1 of 3
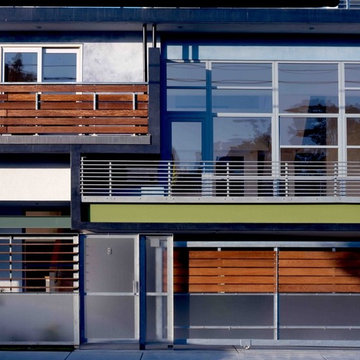
Inspiration for a mid-sized contemporary multicolored two-story stucco exterior home remodel in Los Angeles
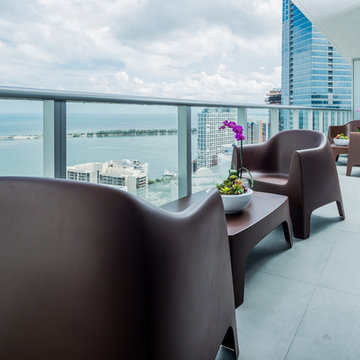
Brickell
Miami, FL
Inspiration for a mid-sized contemporary white two-story concrete exterior home remodel in Miami with a metal roof
Inspiration for a mid-sized contemporary white two-story concrete exterior home remodel in Miami with a metal roof
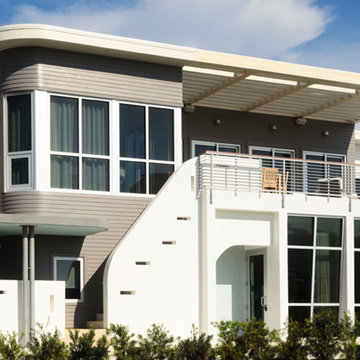
Exterior Elevation
Large contemporary white two-story mixed siding exterior home idea in Other
Large contemporary white two-story mixed siding exterior home idea in Other
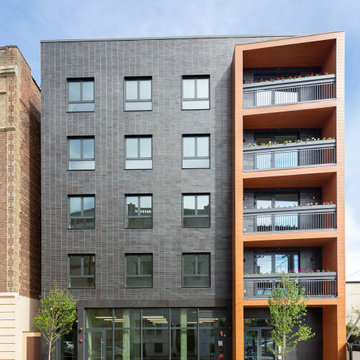
Front view with brick, stone, and "cherry" metal siding exterior
Inspiration for a large contemporary gray brick exterior home remodel in New York with a tile roof
Inspiration for a large contemporary gray brick exterior home remodel in New York with a tile roof
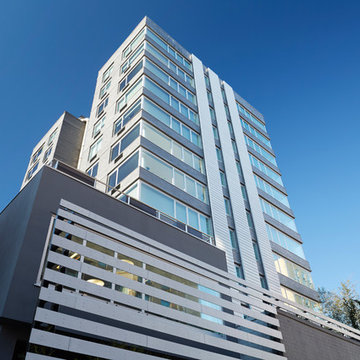
Huge minimalist gray three-story mixed siding exterior home photo in New York
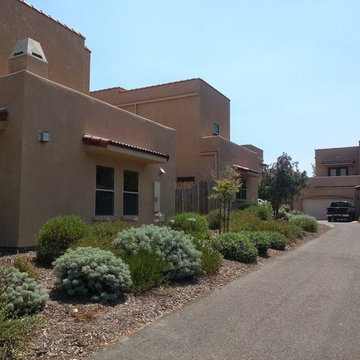
Inspiration for a huge southwestern brown two-story adobe exterior home remodel in San Luis Obispo with a mixed material roof
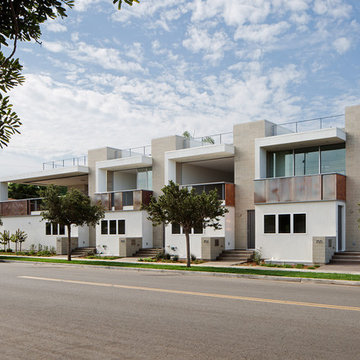
Inspiration for a mid-sized contemporary white two-story stucco exterior home remodel in San Diego with a mixed material roof
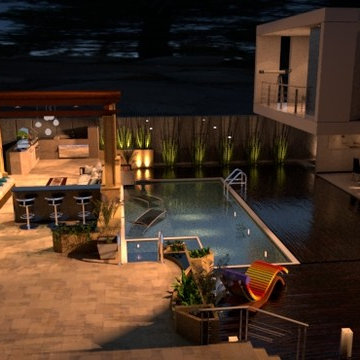
Sketchup Vray 3.4
Large minimalist white two-story concrete exterior home photo in Los Angeles with a mixed material roof
Large minimalist white two-story concrete exterior home photo in Los Angeles with a mixed material roof
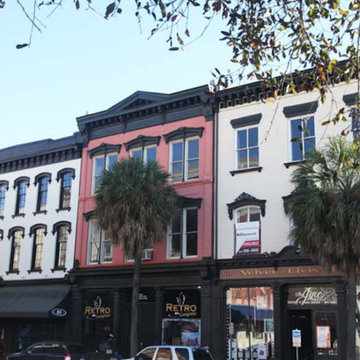
We have worked on many buildings with both residential and commercial components. Downtown Savannah has many historic buildings that are mixed use and we follow standards of historic preservation to ensure that we paint and preserve these structures the best way possible for the future.
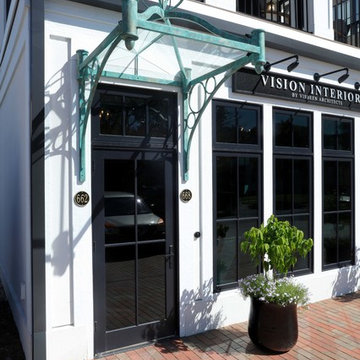
Interior Design: Vision Interiors by Visbeen
Builder: Mosaic Properties
Photographer: Mike Buck Photography
This three-story live/work building accommodates a business and a private residence. The front showroom and reception area features a stair with a custom handrail and veneer brick wall. Moving through the main hall you will find a coffee bar and conference room that precedes a workroom with dark green cabinetry, masonry fireplace, and oversized pub-height work tables. The residence can be accessed on all levels and maintains privacy through the stairwell and elevator shaft. The second level is home to a design studio, private office and large conference room that opens up to a deep balcony with retractable screens. On the residence side, above the garage is a flex space, which is used as a guest apartment for out of town guests and includes a murphy bed, kitchenette and access to a private bath. The third level is the private residence. At the front you will find a balcony, living room with linear fireplace, dining room with banquette seating and kitchen with a custom island and pullout table. Private spaces include a full bathroom and kids room featuring train car inspired bunks and ample storage. The master suite is tucked away to the rear and features dual bathroom vanities, dressing space, a drop down TV in the bedroom ceiling and a closet wall that opens up to an 8x12, his and hers closet. The lower level is part of the private residence and features a home gym and recreation spaces.
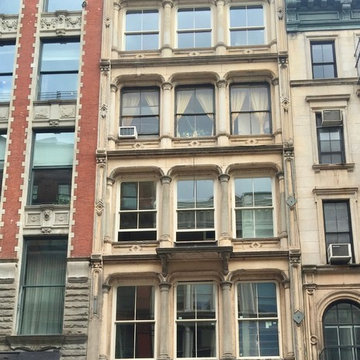
Example of a mid-sized 1960s brown three-story concrete exterior home design in New York with a shingle roof
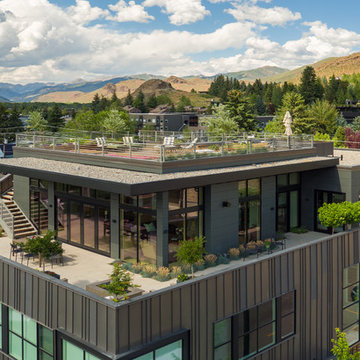
Large transitional gray two-story metal exterior home photo in Salt Lake City with a mixed material roof
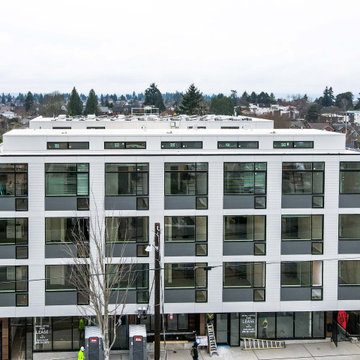
An all-white timeless exterior siding design in fiber cement James Hardie. This building has a modernized design with its extensive use of glass.
Example of a huge minimalist white four-story concrete fiberboard and board and batten exterior home design in Seattle with a mixed material roof and a white roof
Example of a huge minimalist white four-story concrete fiberboard and board and batten exterior home design in Seattle with a mixed material roof and a white roof
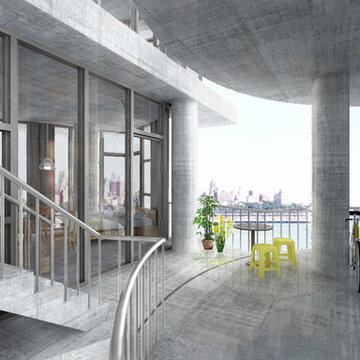
Inspiration for a gray three-story concrete exterior home remodel in New York
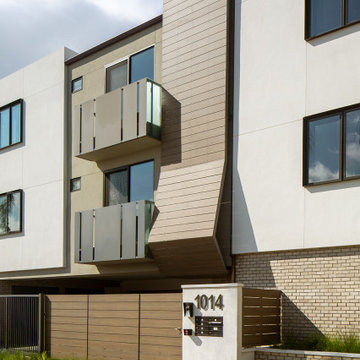
Large contemporary white three-story mixed siding exterior home idea in San Diego with a mixed material roof
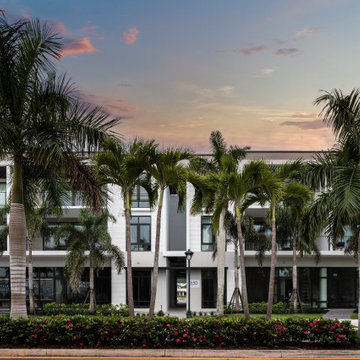
3 story mixed-use commercial/residential project
22 units
Sleek urban design
Example of a large transitional three-story concrete exterior home design in Other with a black roof
Example of a large transitional three-story concrete exterior home design in Other with a black roof
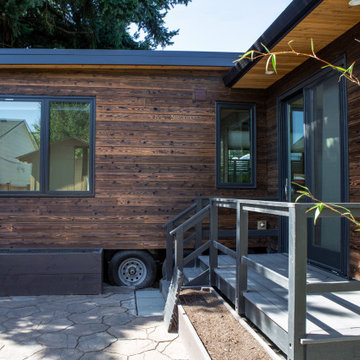
Project Overview:
The owner of this project is a financial analyst turned realtor turned landlord, and the goal was to increase rental income on one of his properties as effectively as possible. The design was developed to minimize construction costs, minimize City of Portland building compliance costs and restrictions, and to avoid a county tax assessment increase based on site improvements.
The owner started with a large backyard at one of his properties, had a custom tiny home built as “personal property”, then added two ancillary sheds each under a 200SF compliance threshold to increase the habitable floor plan. Compliant navigation of laws and code ended up with an out-of-the-box design that only needed mechanical permitting and inspections by the city, but no building permits that would trigger a county value re-assessment. The owner’s final construction costs were $50k less than a standard ADU, rental income almost doubled for the property, and there was no resultant tax increase.
Product: Gendai 1×6 select grade shiplap
Prefinish: Unoiled
Application: Residential – Exterior
SF: 900SF
Designer:
Builder:
Date: March 2019
Location: Portland, OR
Exterior Home - Apartment Exterior and Flat Roof Ideas
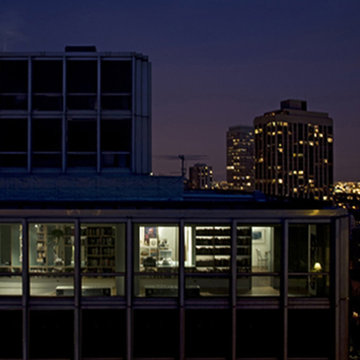
Looking across from the roof of an adjacent building, the layers of privacy provided by the bookshelf screens becomes evident. Home offices and a guest bedroom have glimpses to the north window wall, but are still sheltered from views by books, panels, and frosted resin.
3






