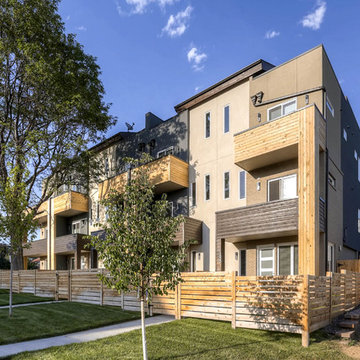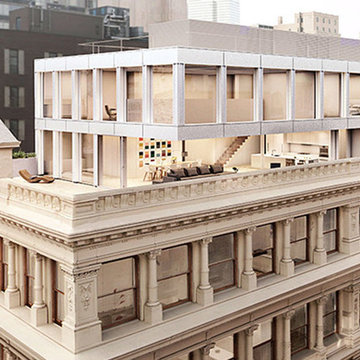Exterior Home - Apartment Exterior and Flat Roof Ideas
Refine by:
Budget
Sort by:Popular Today
1 - 20 of 971 photos
Item 1 of 3

Example of a mid-sized minimalist gray four-story concrete fiberboard exterior home design in Philadelphia with a mixed material roof and a gray roof

Inspiration for a transitional four-story brick exterior home remodel in DC Metro

View of the renovated warehouse building from the street.
Christian Sauer Images
Urban two-story brick exterior home photo in St Louis
Urban two-story brick exterior home photo in St Louis

These modern condo buildings overlook downtown Minneapolis and are stunningly placed on a narrow lot that used to use one low rambler home. Each building has 2 condos, all with beautiful views. The main levels feel like you living in the trees and the upper levels have beautiful views of the skyline. The buildings are a combination of metal and stucco. The heated driveway carries you down between the buildings to the garages beneath the units. Each unit has a separate entrance and has been customized entirely by each client.
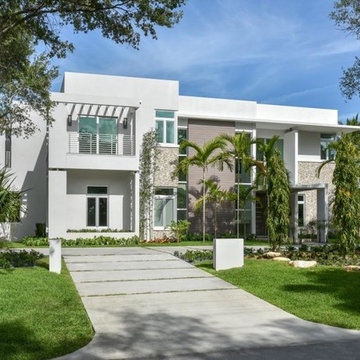
Large minimalist white two-story mixed siding exterior home photo in Miami
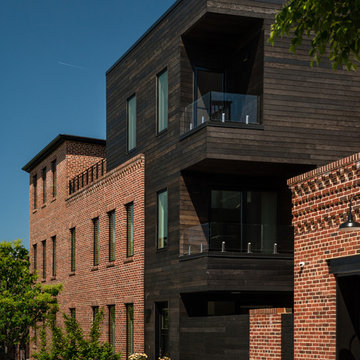
Paul Burk Photography
Large modern brown three-story mixed siding exterior home idea in Baltimore with a shingle roof
Large modern brown three-story mixed siding exterior home idea in Baltimore with a shingle roof
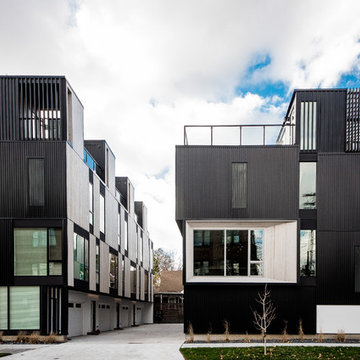
Jason Thomas Crocker
Mid-sized minimalist black three-story metal exterior home photo in Cleveland with a metal roof
Mid-sized minimalist black three-story metal exterior home photo in Cleveland with a metal roof
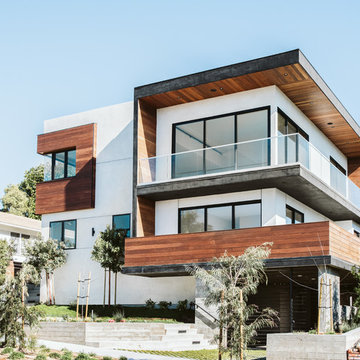
Large contemporary white three-story wood exterior home idea in Los Angeles with a mixed material roof
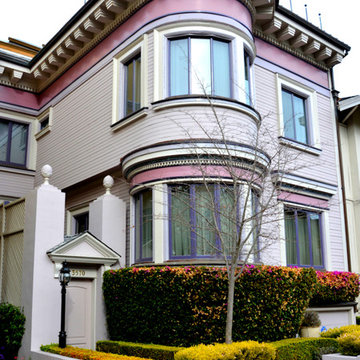
Example of a mid-sized ornate pink two-story wood exterior home design in San Francisco with a shingle roof

Project Overview:
This modern ADU build was designed by Wittman Estes Architecture + Landscape and pre-fab tech builder NODE. Our Gendai siding with an Amber oil finish clads the exterior. Featured in Dwell, Designmilk and other online architectural publications, this tiny project packs a punch with affordable design and a focus on sustainability.
This modern ADU build was designed by Wittman Estes Architecture + Landscape and pre-fab tech builder NODE. Our shou sugi ban Gendai siding with a clear alkyd finish clads the exterior. Featured in Dwell, Designmilk and other online architectural publications, this tiny project packs a punch with affordable design and a focus on sustainability.
“A Seattle homeowner hired Wittman Estes to design an affordable, eco-friendly unit to live in her backyard as a way to generate rental income. The modern structure is outfitted with a solar roof that provides all of the energy needed to power the unit and the main house. To make it happen, the firm partnered with NODE, known for their design-focused, carbon negative, non-toxic homes, resulting in Seattle’s first DADU (Detached Accessory Dwelling Unit) with the International Living Future Institute’s (IFLI) zero energy certification.”
Product: Gendai 1×6 select grade shiplap
Prefinish: Amber
Application: Residential – Exterior
SF: 350SF
Designer: Wittman Estes, NODE
Builder: NODE, Don Bunnell
Date: November 2018
Location: Seattle, WA
Photos courtesy of: Andrew Pogue
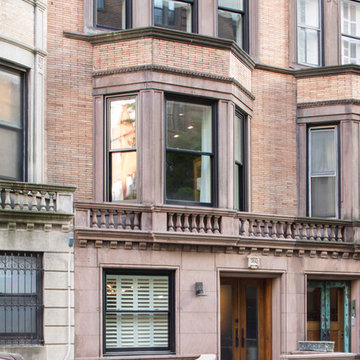
Brett Beyer Photography
Large elegant red three-story brick exterior home photo in New York with a shingle roof
Large elegant red three-story brick exterior home photo in New York with a shingle roof
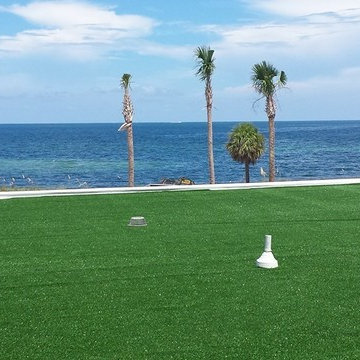
Large minimalist white three-story stucco exterior home photo in Tampa with a green roof
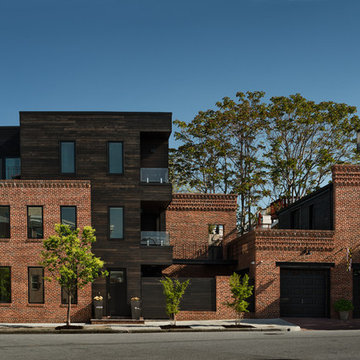
Paul Burk Photography
Example of a large minimalist brown three-story mixed siding exterior home design in Baltimore with a shingle roof
Example of a large minimalist brown three-story mixed siding exterior home design in Baltimore with a shingle roof
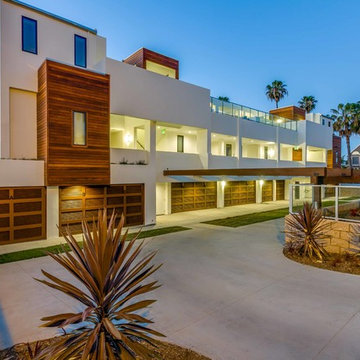
Inspiration for a large contemporary white three-story stucco exterior home remodel in San Diego
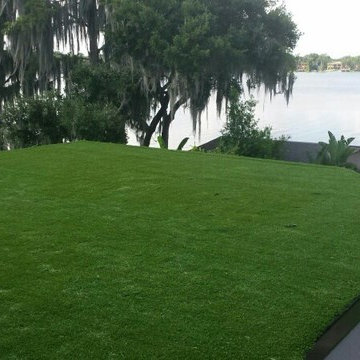
Example of a large minimalist white three-story stucco exterior home design in Tampa with a green roof
Beacon Street Development Company is proud to share Fairview Row. A masterfully constructed collection of 3 traditionally designed buildings, consisting of 14 condominium residences located in heart of Historic Hayes Barton, adjoining FivePoints. A fresh reinterpretation of historic influences is at the center of our design philosophy; we’ve combined innovative materials and traditional architecture with modern finishes
such as generous floor plans, open living concepts, gracious window placements, and superior finishes. To ensure each residence is as unique as its buyer, homes were meticulously appointed, allowing owners to express their individual creativity by incorporating beautiful and customizable finishes, including flooring, cabinetry, lighting,
millwork, and more. Delivering a tailored yet quiet residential living experience motivated our team to erect the building using the finest materials, namely a steel and concrete structure with numerous acoustical improvements, minimizing noise while maximizing comfort.
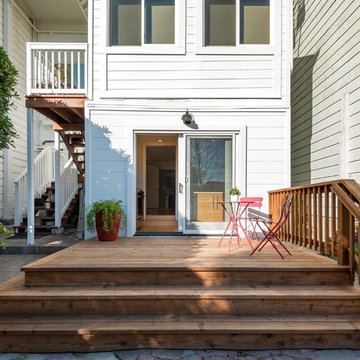
For a single woman working in downtown San Francisco, we were tasked with remodeling her 500 sq.ft. Victorian garden condo. We brought in more light by enlarging most of the openings to the rear and adding a sliding glass door in the kitchen. The kitchen features custom zebrawood cabinets, CaesarStone counters, stainless steel appliances and a large, deep square sink. The bathroom features a wall-hung Duravit vanity and toilet, recessed lighting, custom, built-in medicine cabinets and geometric glass tile. Wood tones in the kitchen and bath add a note of warmth to the clean modern lines. We designed a soft blue custom desk/tv unit and white bookshelves in the living room to make the most out of the space available. A modern JØTUL fireplace stove heats the space stylishly. We replaced all of the Victorian trim throughout with clean, modern trim and organized the ducts and pipes into soffits to create as orderly look as possible with the existing conditions.
Exterior Home - Apartment Exterior and Flat Roof Ideas
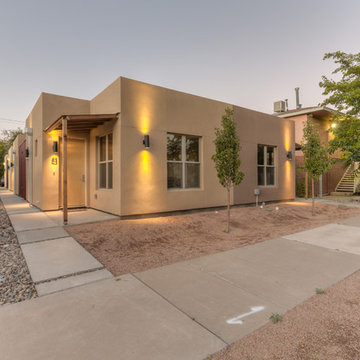
On Q Productions
Inspiration for a small contemporary brown one-story stucco exterior home remodel in Albuquerque with a green roof
Inspiration for a small contemporary brown one-story stucco exterior home remodel in Albuquerque with a green roof
1






