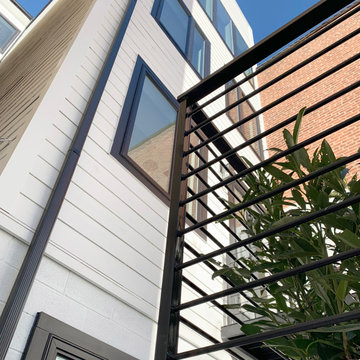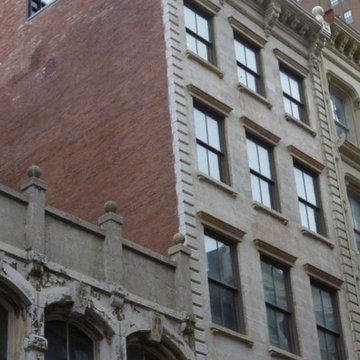Exterior Home - Apartment Exterior and Flat Roof Ideas
Refine by:
Budget
Sort by:Popular Today
61 - 80 of 972 photos
Item 1 of 3
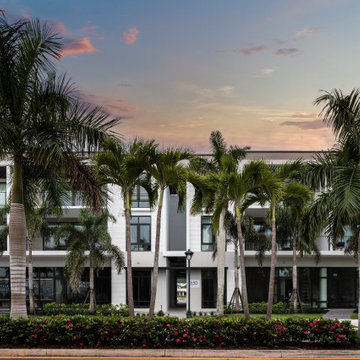
3 story mixed-use commercial/residential project
22 units
Sleek urban design
Example of a large transitional three-story concrete exterior home design in Other with a black roof
Example of a large transitional three-story concrete exterior home design in Other with a black roof
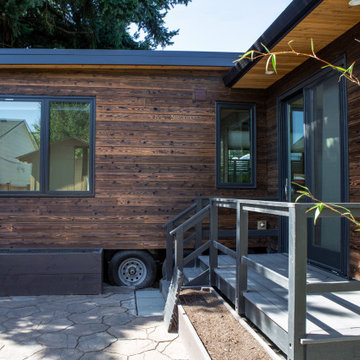
Project Overview:
The owner of this project is a financial analyst turned realtor turned landlord, and the goal was to increase rental income on one of his properties as effectively as possible. The design was developed to minimize construction costs, minimize City of Portland building compliance costs and restrictions, and to avoid a county tax assessment increase based on site improvements.
The owner started with a large backyard at one of his properties, had a custom tiny home built as “personal property”, then added two ancillary sheds each under a 200SF compliance threshold to increase the habitable floor plan. Compliant navigation of laws and code ended up with an out-of-the-box design that only needed mechanical permitting and inspections by the city, but no building permits that would trigger a county value re-assessment. The owner’s final construction costs were $50k less than a standard ADU, rental income almost doubled for the property, and there was no resultant tax increase.
Product: Gendai 1×6 select grade shiplap
Prefinish: Unoiled
Application: Residential – Exterior
SF: 900SF
Designer:
Builder:
Date: March 2019
Location: Portland, OR
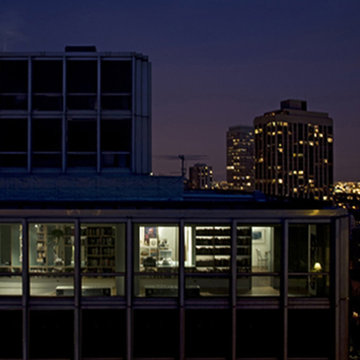
Looking across from the roof of an adjacent building, the layers of privacy provided by the bookshelf screens becomes evident. Home offices and a guest bedroom have glimpses to the north window wall, but are still sheltered from views by books, panels, and frosted resin.
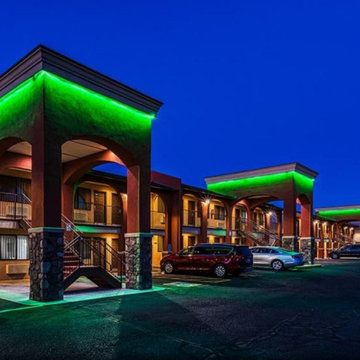
After
Huge contemporary red three-story stucco exterior home idea in Phoenix with a mixed material roof and a black roof
Huge contemporary red three-story stucco exterior home idea in Phoenix with a mixed material roof and a black roof
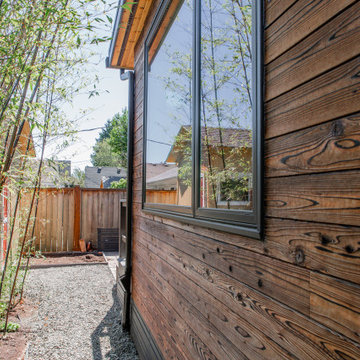
Project Overview:
The owner of this project is a financial analyst turned realtor turned landlord, and the goal was to increase rental income on one of his properties as effectively as possible. The design was developed to minimize construction costs, minimize City of Portland building compliance costs and restrictions, and to avoid a county tax assessment increase based on site improvements.
The owner started with a large backyard at one of his properties, had a custom tiny home built as “personal property”, then added two ancillary sheds each under a 200SF compliance threshold to increase the habitable floor plan. Compliant navigation of laws and code ended up with an out-of-the-box design that only needed mechanical permitting and inspections by the city, but no building permits that would trigger a county value re-assessment. The owner’s final construction costs were $50k less than a standard ADU, rental income almost doubled for the property, and there was no resultant tax increase.
Product: Gendai 1×6 select grade shiplap
Prefinish: Unoiled
Application: Residential – Exterior
SF: 900SF
Designer:
Builder:
Date: March 2019
Location: Portland, OR
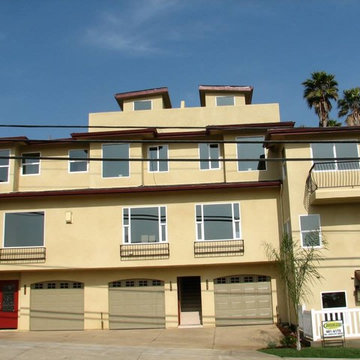
Inspiration for a large timeless yellow three-story stucco exterior home remodel in San Luis Obispo with a mixed material roof
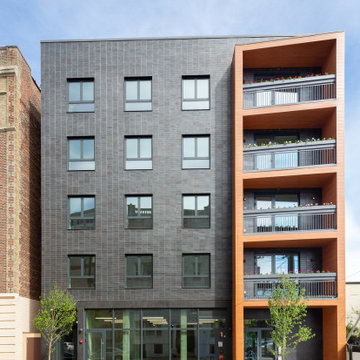
Street view of the mixed use, multi-family residential building
Trendy brick exterior home photo in New York
Trendy brick exterior home photo in New York
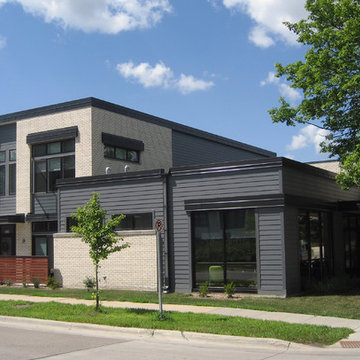
Inspiration for a contemporary two-story mixed siding exterior home remodel in Other
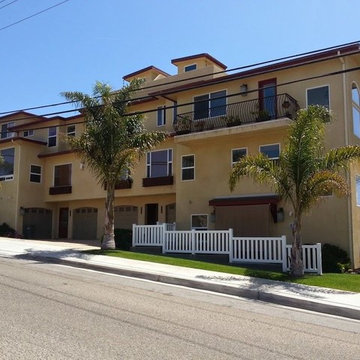
Example of a large classic yellow three-story stucco exterior home design in San Luis Obispo with a mixed material roof
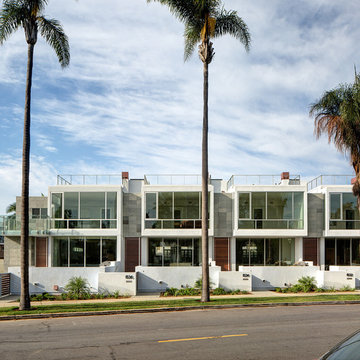
Mid-sized trendy white two-story stucco exterior home photo in San Diego with a mixed material roof
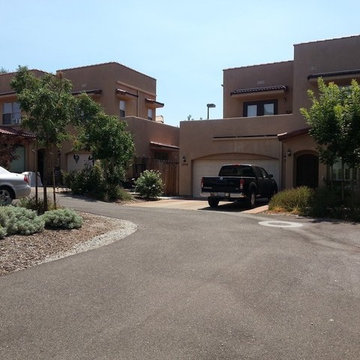
Example of a huge southwest brown two-story adobe exterior home design in San Luis Obispo with a mixed material roof

Bright and inviting. No Bates here!
Example of a huge trendy red three-story stucco exterior home design in Phoenix with a mixed material roof and a black roof
Example of a huge trendy red three-story stucco exterior home design in Phoenix with a mixed material roof and a black roof
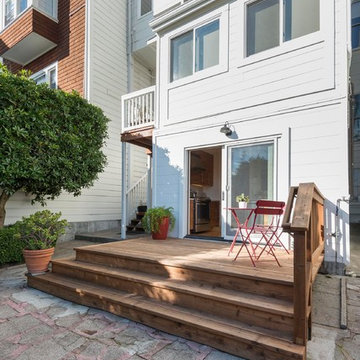
For a single woman working in downtown San Francisco, we were tasked with remodeling her 500 sq.ft. Victorian garden condo. We brought in more light by enlarging most of the openings to the rear and adding a sliding glass door in the kitchen. The kitchen features custom zebrawood cabinets, CaesarStone counters, stainless steel appliances and a large, deep square sink. The bathroom features a wall-hung Duravit vanity and toilet, recessed lighting, custom, built-in medicine cabinets and geometric glass tile. Wood tones in the kitchen and bath add a note of warmth to the clean modern lines. We designed a soft blue custom desk/tv unit and white bookshelves in the living room to make the most out of the space available. A modern JØTUL fireplace stove heats the space stylishly. We replaced all of the Victorian trim throughout with clean, modern trim and organized the ducts and pipes into soffits to create as orderly look as possible with the existing conditions.
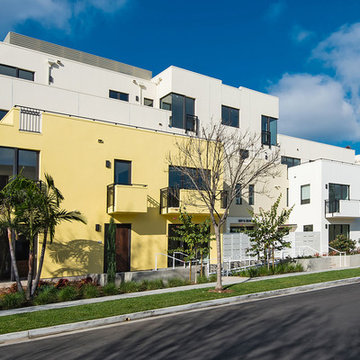
BEFORE renderings by SPACIALISTS, AFTER photos by KPacific and PacStar http://pacificstarbh.com, interior design by DLZ Interiors www.DLZinteriors.com
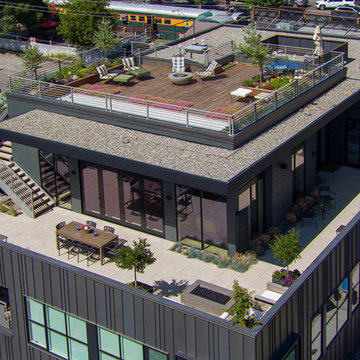
Large transitional gray two-story metal exterior home photo in Salt Lake City with a mixed material roof
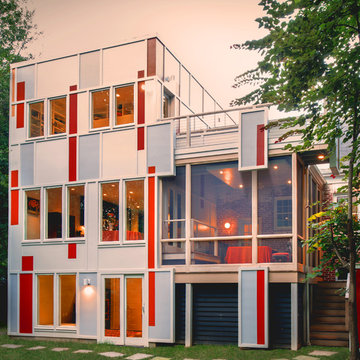
John Cole
Large modern gray three-story mixed siding exterior home idea in DC Metro
Large modern gray three-story mixed siding exterior home idea in DC Metro
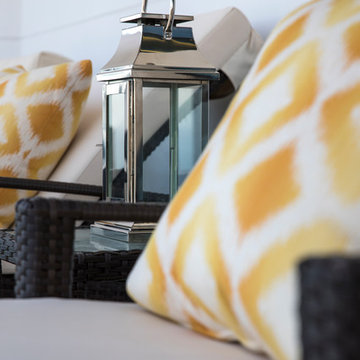
Photo credit: Paul Stoppi
A vignette of a candle holder at the Ocean Palms condominium in Hollywood, FL
Example of a mid-sized transitional white three-story glass exterior home design in Miami with a shingle roof
Example of a mid-sized transitional white three-story glass exterior home design in Miami with a shingle roof
Exterior Home - Apartment Exterior and Flat Roof Ideas
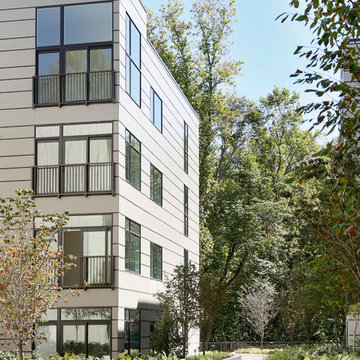
Example of a mid-sized minimalist gray four-story concrete fiberboard exterior home design in New York with a mixed material roof and a gray roof
4






