Farmhouse Kitchen with Ceramic Backsplash Ideas
Refine by:
Budget
Sort by:Popular Today
161 - 180 of 13,480 photos
Item 1 of 3
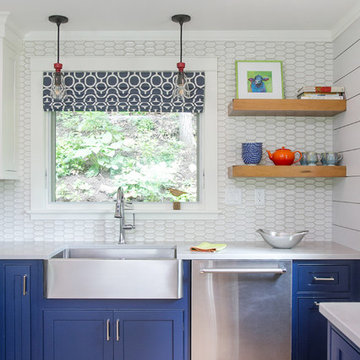
Shanna Wolf
Inspiration for a mid-sized country u-shaped linoleum floor and brown floor enclosed kitchen remodel in Milwaukee with a farmhouse sink, beaded inset cabinets, blue cabinets, quartz countertops, white backsplash, ceramic backsplash, stainless steel appliances and gray countertops
Inspiration for a mid-sized country u-shaped linoleum floor and brown floor enclosed kitchen remodel in Milwaukee with a farmhouse sink, beaded inset cabinets, blue cabinets, quartz countertops, white backsplash, ceramic backsplash, stainless steel appliances and gray countertops
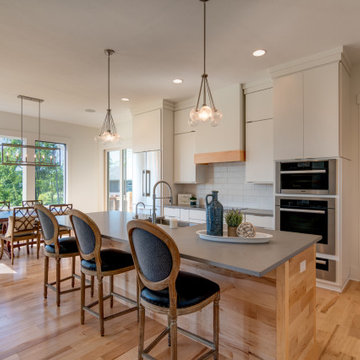
Inspiration for a farmhouse single-wall light wood floor and brown floor eat-in kitchen remodel in Indianapolis with a farmhouse sink, flat-panel cabinets, white cabinets, granite countertops, white backsplash, ceramic backsplash, stainless steel appliances, an island and gray countertops
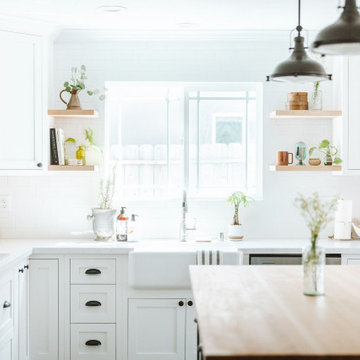
Example of a mid-sized country l-shaped vinyl floor and beige floor open concept kitchen design in Orange County with a farmhouse sink, shaker cabinets, white cabinets, quartzite countertops, white backsplash, ceramic backsplash, stainless steel appliances, an island and white countertops
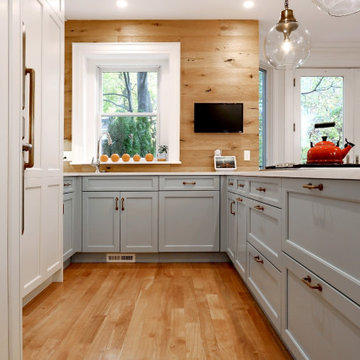
Mid-sized country u-shaped medium tone wood floor and brown floor eat-in kitchen photo in Boston with an undermount sink, recessed-panel cabinets, white cabinets, quartz countertops, white backsplash, ceramic backsplash, paneled appliances, a peninsula and white countertops
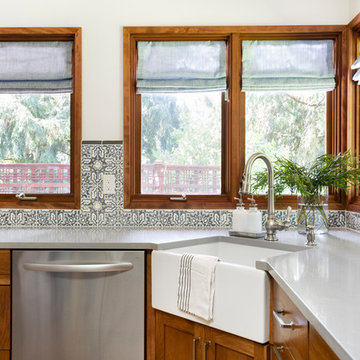
It’s always a blessing when your clients become friends - and that’s exactly what blossomed out of this two-phase remodel (along with three transformed spaces!). These clients were such a joy to work with and made what, at times, was a challenging job feel seamless. This project consisted of two phases, the first being a reconfiguration and update of their master bathroom, guest bathroom, and hallway closets, and the second a kitchen remodel.
In keeping with the style of the home, we decided to run with what we called “traditional with farmhouse charm” – warm wood tones, cement tile, traditional patterns, and you can’t forget the pops of color! The master bathroom airs on the masculine side with a mostly black, white, and wood color palette, while the powder room is very feminine with pastel colors.
When the bathroom projects were wrapped, it didn’t take long before we moved on to the kitchen. The kitchen already had a nice flow, so we didn’t need to move any plumbing or appliances. Instead, we just gave it the facelift it deserved! We wanted to continue the farmhouse charm and landed on a gorgeous terracotta and ceramic hand-painted tile for the backsplash, concrete look-alike quartz countertops, and two-toned cabinets while keeping the existing hardwood floors. We also removed some upper cabinets that blocked the view from the kitchen into the dining and living room area, resulting in a coveted open concept floor plan.
Our clients have always loved to entertain, but now with the remodel complete, they are hosting more than ever, enjoying every second they have in their home.
---
Project designed by interior design studio Kimberlee Marie Interiors. They serve the Seattle metro area including Seattle, Bellevue, Kirkland, Medina, Clyde Hill, and Hunts Point.
For more about Kimberlee Marie Interiors, see here: https://www.kimberleemarie.com/
To learn more about this project, see here
https://www.kimberleemarie.com/kirkland-remodel-1
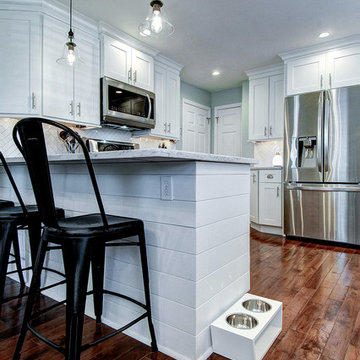
This Modern Farmhouse Style kitchen was inspired by a lo collaboration with some lovely clients. We worked together to create a lively new space that capitalized on natural lighting and bright finishes to foster a room fit for cooking and entertaining.
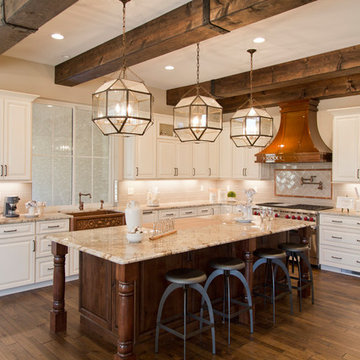
Large cottage u-shaped dark wood floor and brown floor open concept kitchen photo in St Louis with a farmhouse sink, raised-panel cabinets, beige cabinets, granite countertops, beige backsplash, ceramic backsplash, stainless steel appliances, an island and beige countertops
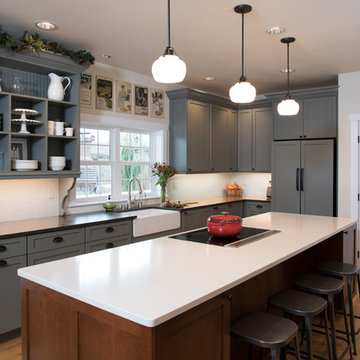
An expanded island incorporates seating, more counter space and storage. A Best Cattura downdraft is paired with a Bosch induction cook top. Dura Supreme cabinetry in two different finishes, a soft weathered green for the perimeters featuring a built-in hutch with bead board backing as well as darker island cabinetry in Allspice contributes to the chic farmhouse aesthetic. Pendant lights, under cabinet lights and recessed can lights provide the right illumination for any task.
Photo by A Kitchen That Works LLC
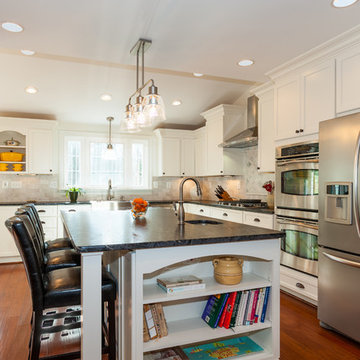
Felicia Evans Photography
Mid-sized farmhouse l-shaped eat-in kitchen photo in DC Metro with ceramic backsplash, stainless steel appliances, recessed-panel cabinets, white cabinets, marble countertops, white backsplash and an island
Mid-sized farmhouse l-shaped eat-in kitchen photo in DC Metro with ceramic backsplash, stainless steel appliances, recessed-panel cabinets, white cabinets, marble countertops, white backsplash and an island
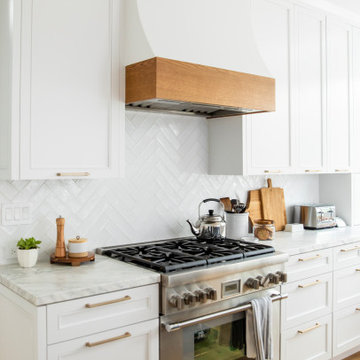
Large cottage medium tone wood floor and brown floor eat-in kitchen photo in San Francisco with marble countertops, stainless steel appliances, an island, multicolored countertops, a farmhouse sink, shaker cabinets, white cabinets, white backsplash and ceramic backsplash
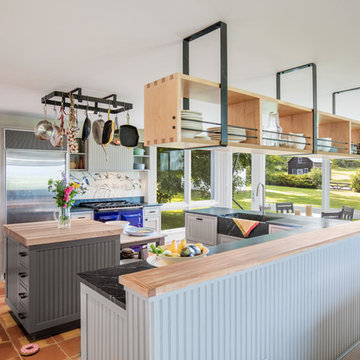
Bob Schatz
Open concept kitchen - mid-sized cottage ceramic tile open concept kitchen idea in Burlington with an island, a farmhouse sink, beaded inset cabinets, gray cabinets and ceramic backsplash
Open concept kitchen - mid-sized cottage ceramic tile open concept kitchen idea in Burlington with an island, a farmhouse sink, beaded inset cabinets, gray cabinets and ceramic backsplash
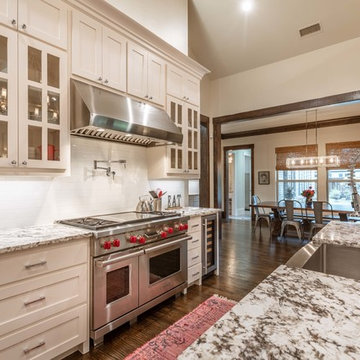
Open concept kitchen - large farmhouse l-shaped medium tone wood floor and brown floor open concept kitchen idea in Dallas with a farmhouse sink, raised-panel cabinets, white cabinets, granite countertops, white backsplash, ceramic backsplash, stainless steel appliances, an island and multicolored countertops
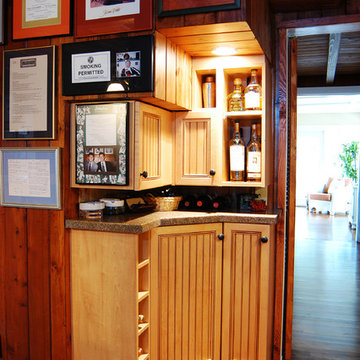
Every knook and cranny was used in the kitchen which means we also used the space under the staircase. Here we used small upper cabinets in each under stair space. We finished with some open storage for wine and some closed storage for other livations. There was also room for glasswear.
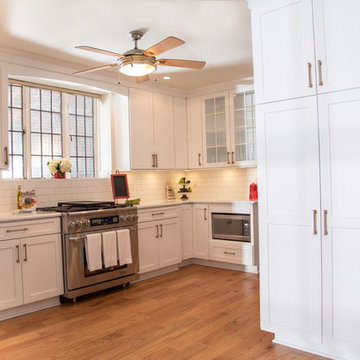
Inspiration for a mid-sized country u-shaped light wood floor enclosed kitchen remodel in Detroit with a farmhouse sink, shaker cabinets, white cabinets, quartzite countertops, white backsplash, ceramic backsplash, stainless steel appliances and no island
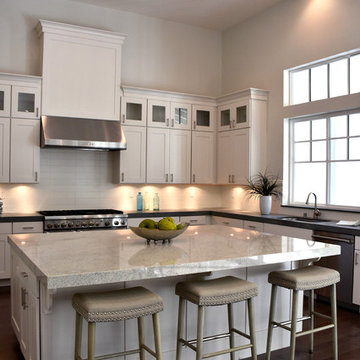
Inspiration for a large farmhouse u-shaped dark wood floor and brown floor open concept kitchen remodel in San Francisco with a single-bowl sink, shaker cabinets, white cabinets, quartzite countertops, white backsplash, ceramic backsplash, stainless steel appliances and an island
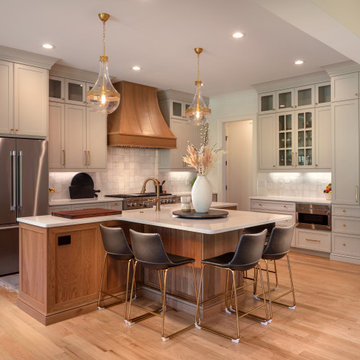
The chef’s kitchen is luxurious with commercial grade appliances, including a Wolf 48” Dual Fuel range with custom designed vent hood, sleek, white Quartz countertops and a classic white apron farmhouse sink with a Brizo kitchen faucet in Brilliance Luxe Gold. The kitchen backsplash is a stunning, square, hand-made, Zellige tile backsplash. In addition, full overlay shaker cabinets, painted in Sherwin Williams Repose Gray, perfectly complement the island and vent hood’s warm wood tones. Another highlight of this dream kitchen is the T-shaped island which offers plenty of function and style including an informal dining space with seating for six.
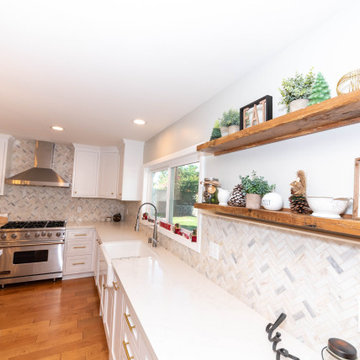
MODERN FARMHOUSE KITCHEN RENOVATION
Mid-sized farmhouse l-shaped medium tone wood floor and beige floor eat-in kitchen photo in Los Angeles with an undermount sink, shaker cabinets, white cabinets, quartzite countertops, beige backsplash, ceramic backsplash, stainless steel appliances, an island and white countertops
Mid-sized farmhouse l-shaped medium tone wood floor and beige floor eat-in kitchen photo in Los Angeles with an undermount sink, shaker cabinets, white cabinets, quartzite countertops, beige backsplash, ceramic backsplash, stainless steel appliances, an island and white countertops
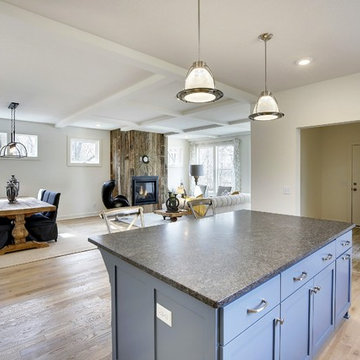
Inspiration for a mid-sized farmhouse single-wall light wood floor open concept kitchen remodel in Minneapolis with a drop-in sink, recessed-panel cabinets, white cabinets, granite countertops, white backsplash, ceramic backsplash, stainless steel appliances and an island

Mid-sized country medium tone wood floor and brown floor open concept kitchen photo in Atlanta with an undermount sink, shaker cabinets, medium tone wood cabinets, quartz countertops, white backsplash, ceramic backsplash, stainless steel appliances, a peninsula and white countertops
Farmhouse Kitchen with Ceramic Backsplash Ideas
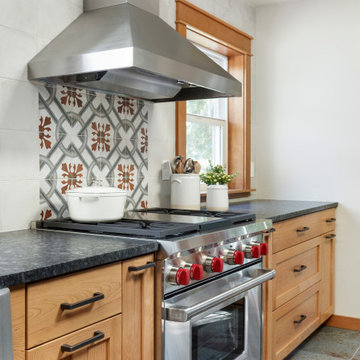
Enclosed kitchen - mid-sized cottage u-shaped slate floor and multicolored floor enclosed kitchen idea in Portland with a farmhouse sink, shaker cabinets, medium tone wood cabinets, granite countertops, white backsplash, ceramic backsplash, stainless steel appliances, an island and black countertops
9





