Gray Bamboo Floor Kitchen Ideas
Refine by:
Budget
Sort by:Popular Today
41 - 60 of 367 photos
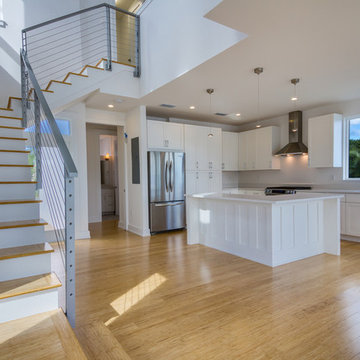
Our latest project, Fish Camp, on Longboat Key, FL. This home was designed around tight zoning restrictions while meeting the FEMA V-zone requirement. It is registered with LEED and is expected to be Platinum certified. It is rated EnergyStar v. 3.1 with a HERS index of 50. The design is a modern take on the Key West vernacular so as to keep with the neighboring historic homes in the area. Ryan Gamma Photography
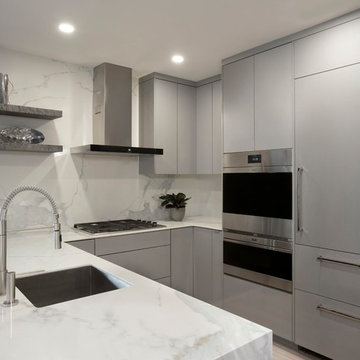
Kitchen - small contemporary u-shaped bamboo floor and beige floor kitchen idea in Boston with an undermount sink, flat-panel cabinets, gray cabinets, solid surface countertops, white backsplash, marble backsplash, stainless steel appliances, a peninsula and white countertops
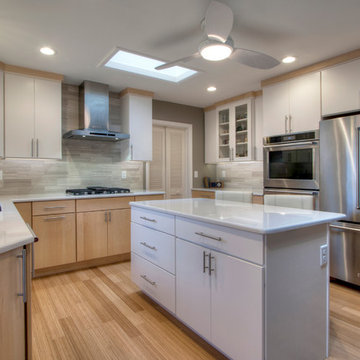
After living in their University City home for 8 years, this couple was ready for a kitchen remodel. They wanted to trade in the dining table and chairs for a kitchen island, new flooring, cabinets and appliances, and find a way to bring more light into the space.
Noting the clean, modern lines of their 1953 ranch home, the Mosby designer created a sleek, modern kitchen that better matches the home’s mid-century aesthetic. Flat-front maple cabinets in a satin white finish seemingly float over white quartz countertops and a warm bamboo floor. A limestone backsplash and stainless steel appliances add a subtle contrast.
The addition of 2 skylights and under-cabinet LED ropes bring a cheery infusion of light, even on cloudy days. And in homage to the home’s original design, the pendant light above the sink is 1953 vintage, brought up from the basement rec room and repurposed to bring a spot of whimsy to the new kitchen.
Photo by Toby Weiss
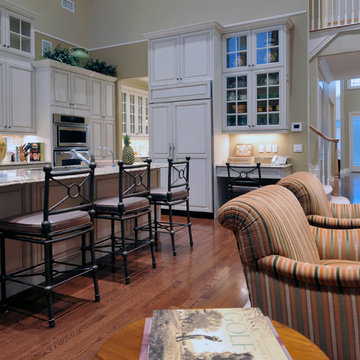
Great California Kitchen Den Room - vast entertaining space. Warm hardwood flooring with cream, cream, burnt cognac toned upholstered chairs and sofas. Custom tufted leather coffee /ottoman table with lots of storage
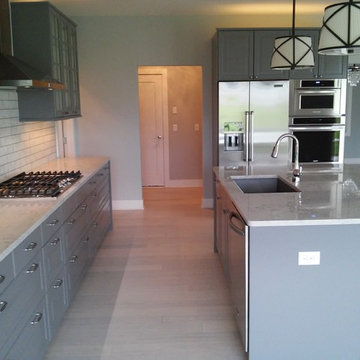
IKEA Kitchen Cabinets in Lidingo gray, built-in oven and microwave, all matching kitchen-aid appliances, counterdepth refrigerator, huge single slab quartz island with custom posts, tons of drawers and glass doors with gas stove top.
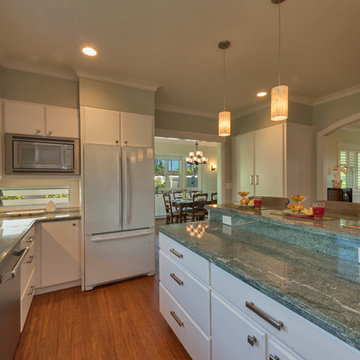
Augie Salbosa
Enclosed kitchen - craftsman bamboo floor enclosed kitchen idea in Hawaii with a double-bowl sink, white cabinets, granite countertops, glass tile backsplash, white appliances and an island
Enclosed kitchen - craftsman bamboo floor enclosed kitchen idea in Hawaii with a double-bowl sink, white cabinets, granite countertops, glass tile backsplash, white appliances and an island

Finding ways to utilize every inch and awkward corners is our specialty. The challenge within this part of the space was creating accessible storage in front of the floor radiator while utilizing the narrow space between the wall and refrigerator. The introduction of a narrow shelving unit was a great way to gain some extra storage while displaying some personal items.
Photographer: Stephani Buchman
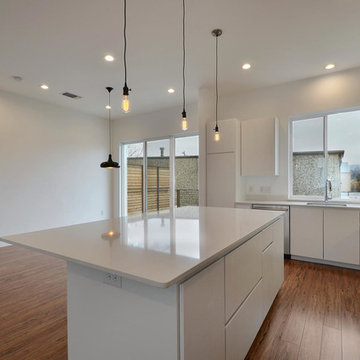
Twist Tours by Catherine Groth
Mid-sized minimalist l-shaped bamboo floor eat-in kitchen photo in Austin with an undermount sink, flat-panel cabinets, brown cabinets, quartz countertops, stainless steel appliances and an island
Mid-sized minimalist l-shaped bamboo floor eat-in kitchen photo in Austin with an undermount sink, flat-panel cabinets, brown cabinets, quartz countertops, stainless steel appliances and an island
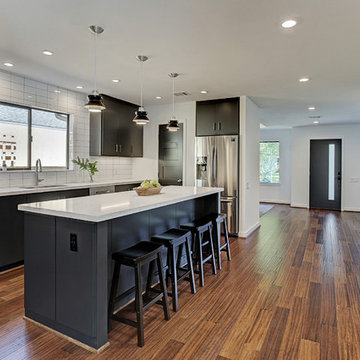
The Kitchen island has ample seating space for four.
TK Images
Example of a 1950s u-shaped bamboo floor and brown floor kitchen design in Houston with an undermount sink, flat-panel cabinets, black cabinets, quartz countertops, white backsplash, ceramic backsplash, stainless steel appliances, an island and white countertops
Example of a 1950s u-shaped bamboo floor and brown floor kitchen design in Houston with an undermount sink, flat-panel cabinets, black cabinets, quartz countertops, white backsplash, ceramic backsplash, stainless steel appliances, an island and white countertops
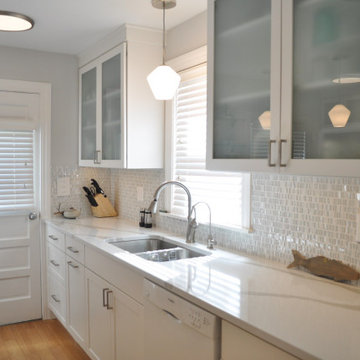
When the owners of this eat-in kitchen in a c. 1910 Cape contacted me, they were ready to transform it from a tired, cluttered look to a bright and clean aesthetic in keeping with their more modern taste. Plus, they needed more storage; they had been storing pots and pans in the oven. In the reconfigured renovated gray-and-white kitchen, we moved the stove/oven to a new island generous enough to accommodate seating for four, which freed up space for full-height cabinetry storage in the location of a former corner table. A PentalQuartz countertop in Arabescato, white Shaker-style overlay cabinets by Showplace, and a porcelain and glass mosaic backsplash tile from Lauzon help the modest kitchen sparkle and to feel more expansive. Happily, the oven is now available for cooking rather than storage.
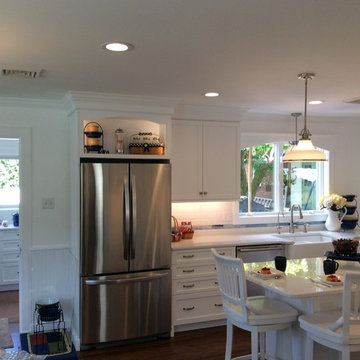
By removing the wall between the kitchen and dining room, we were able to open the space up and even incorporate a laundry room on the first floor, in what was a sun porch prior to the renovation. The original kitchen was small, with very little storage and even less counter space. The new space has plenty of organized storage, display cabinets, a properly vented hood for the gas range, greatly increased amount of counter space, and even a large island with storage, as well as seating for 4. There is also plenty of room for a dining table to truly make this an eat-in kitchen. The new windows allow for great views from the kitchen, as well as providing plenty of natural light. This all white kitchen as the perfect amount of "pop" with the blue and white glass accent tile, especially the accent under the hood.
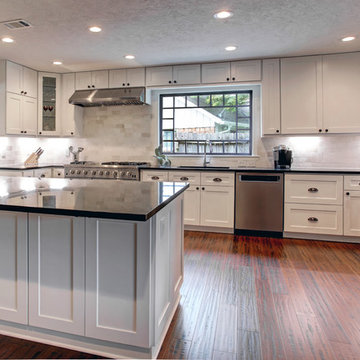
Bayside Images
Open concept kitchen - huge transitional galley bamboo floor and brown floor open concept kitchen idea in Houston with a single-bowl sink, shaker cabinets, white cabinets, granite countertops, white backsplash, travertine backsplash, stainless steel appliances, an island and black countertops
Open concept kitchen - huge transitional galley bamboo floor and brown floor open concept kitchen idea in Houston with a single-bowl sink, shaker cabinets, white cabinets, granite countertops, white backsplash, travertine backsplash, stainless steel appliances, an island and black countertops
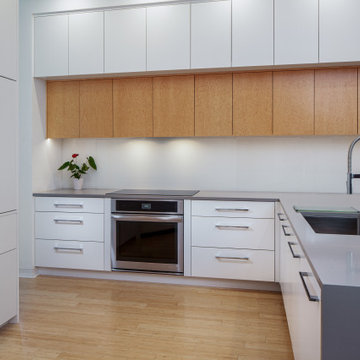
Using soft natural wood tones in its simplest form was the key to this kitchen design. The beloved birds eye maple that is highlighted in the uppers trip of cabinets plays well with the beautiful bamboo flooring.
Using Architectural forms is not just for exteriors but interiors also. Using cabinetry, walls and bulkheads to create this 3-dimensional look that is dramatic yet a cozy seating when the kitchen comes to life when rich spices fill the air.
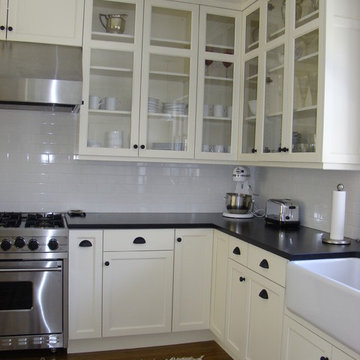
Photos by Robin Amorello, CKD CAPS
Eat-in kitchen - large traditional l-shaped bamboo floor eat-in kitchen idea in Portland Maine with a farmhouse sink, glass-front cabinets, white cabinets, granite countertops, white backsplash, subway tile backsplash, stainless steel appliances and no island
Eat-in kitchen - large traditional l-shaped bamboo floor eat-in kitchen idea in Portland Maine with a farmhouse sink, glass-front cabinets, white cabinets, granite countertops, white backsplash, subway tile backsplash, stainless steel appliances and no island
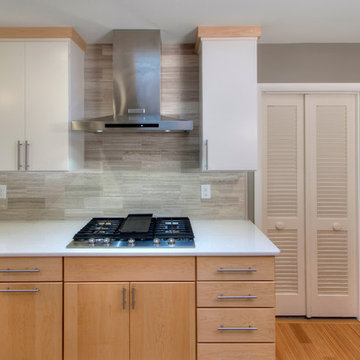
Toby Weiss
Eat-in kitchen - mid-sized mid-century modern l-shaped bamboo floor eat-in kitchen idea in St Louis with a double-bowl sink, flat-panel cabinets, white cabinets, quartz countertops, gray backsplash, stone tile backsplash, stainless steel appliances and an island
Eat-in kitchen - mid-sized mid-century modern l-shaped bamboo floor eat-in kitchen idea in St Louis with a double-bowl sink, flat-panel cabinets, white cabinets, quartz countertops, gray backsplash, stone tile backsplash, stainless steel appliances and an island
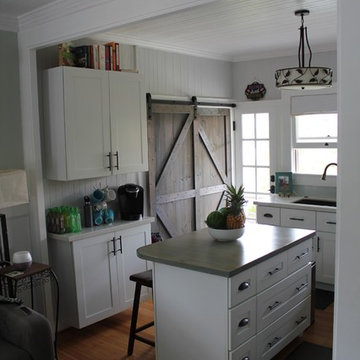
Inspiration for a small coastal l-shaped bamboo floor and brown floor open concept kitchen remodel in Hawaii with an undermount sink, flat-panel cabinets, white cabinets, quartzite countertops, blue backsplash, glass tile backsplash, stainless steel appliances and an island
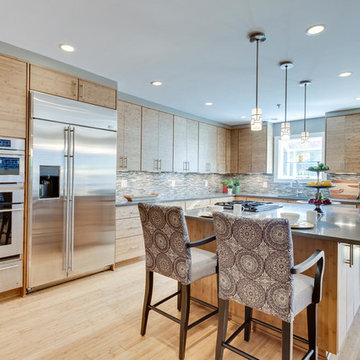
With a listing price of just under $4 million, this gorgeous row home located near the Convention Center in Washington DC required a very specific look to attract the proper buyer.
The home has been completely remodeled in a modern style with bamboo flooring and bamboo kitchen cabinetry so the furnishings and decor needed to be complimentary. Typically, transitional furnishings are used in staging across the board, however, for this property we wanted an urban loft, industrial look with heavy elements of reclaimed wood to create a city, hotel luxe style. As with all DC properties, this one is long and narrow but is completely open concept on each level, so continuity in color and design selections was critical.
The row home had several open areas that needed a defined purpose such as a reception area, which includes a full bar service area, pub tables, stools and several comfortable seating areas for additional entertaining. It also boasts an in law suite with kitchen and living quarters as well as 3 outdoor spaces, which are highly sought after in the District.
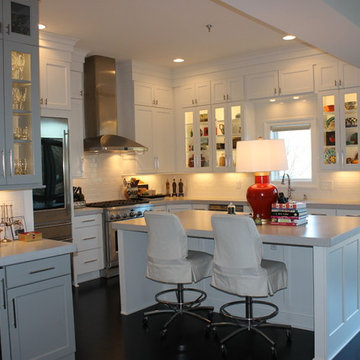
Eat-in kitchen - mid-sized contemporary l-shaped bamboo floor eat-in kitchen idea in Other with recessed-panel cabinets, white cabinets, quartz countertops, white backsplash, subway tile backsplash, stainless steel appliances and an island
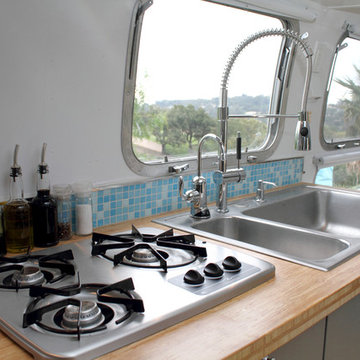
Kitchen - small modern bamboo floor kitchen idea in Santa Barbara with a double-bowl sink, flat-panel cabinets, gray cabinets, wood countertops, yellow backsplash and stainless steel appliances
Gray Bamboo Floor Kitchen Ideas
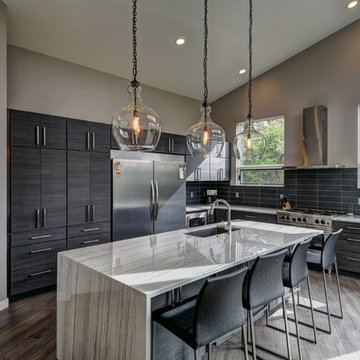
Inspiration for a large modern l-shaped bamboo floor and brown floor open concept kitchen remodel in Denver with an undermount sink, flat-panel cabinets, gray cabinets, quartz countertops, blue backsplash, glass tile backsplash, stainless steel appliances, an island and gray countertops
3





