Gray Bamboo Floor Kitchen Ideas
Refine by:
Budget
Sort by:Popular Today
1 - 20 of 369 photos

Location: Port Townsend, Washington.
Photography by Dale Lang
Example of a mid-sized transitional l-shaped bamboo floor and brown floor eat-in kitchen design in Seattle with shaker cabinets, light wood cabinets, white backsplash, subway tile backsplash, stainless steel appliances, a double-bowl sink, solid surface countertops and an island
Example of a mid-sized transitional l-shaped bamboo floor and brown floor eat-in kitchen design in Seattle with shaker cabinets, light wood cabinets, white backsplash, subway tile backsplash, stainless steel appliances, a double-bowl sink, solid surface countertops and an island

The side of the island has convenient storage for cookbooks and other essentials. The strand woven bamboo flooring looks modern, but tones with the oak flooring in the rest of the house.
Photos by- Michele Lee Willson

Built and designed by Shelton Design Build
Photo by: MissLPhotography
Kitchen - large traditional u-shaped brown floor and bamboo floor kitchen idea in Other with shaker cabinets, white cabinets, subway tile backsplash, stainless steel appliances, an island, a farmhouse sink, quartzite countertops and gray backsplash
Kitchen - large traditional u-shaped brown floor and bamboo floor kitchen idea in Other with shaker cabinets, white cabinets, subway tile backsplash, stainless steel appliances, an island, a farmhouse sink, quartzite countertops and gray backsplash
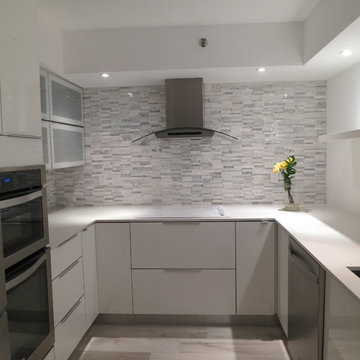
Small minimalist u-shaped bamboo floor enclosed kitchen photo in Miami with a double-bowl sink, flat-panel cabinets, white cabinets, marble countertops, white backsplash, ceramic backsplash and stainless steel appliances
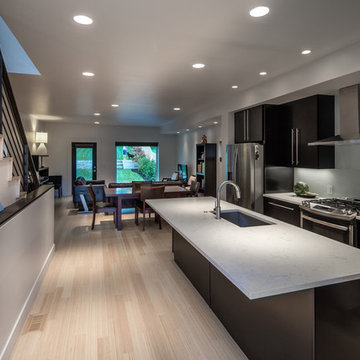
mStudiowest
Inspiration for a mid-sized modern galley bamboo floor eat-in kitchen remodel in St Louis with a single-bowl sink, flat-panel cabinets, dark wood cabinets, quartz countertops, white backsplash, glass sheet backsplash, stainless steel appliances and an island
Inspiration for a mid-sized modern galley bamboo floor eat-in kitchen remodel in St Louis with a single-bowl sink, flat-panel cabinets, dark wood cabinets, quartz countertops, white backsplash, glass sheet backsplash, stainless steel appliances and an island
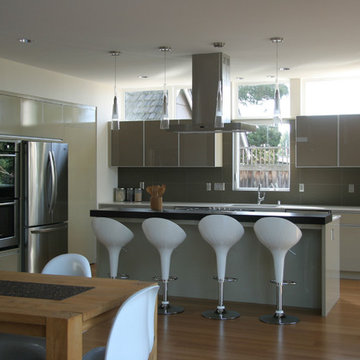
ALCOVA architecture
Magnolia House
Open concept kitchen - modern l-shaped bamboo floor open concept kitchen idea in Seattle with an undermount sink, glass-front cabinets, beige cabinets, quartz countertops, brown backsplash, porcelain backsplash, stainless steel appliances and an island
Open concept kitchen - modern l-shaped bamboo floor open concept kitchen idea in Seattle with an undermount sink, glass-front cabinets, beige cabinets, quartz countertops, brown backsplash, porcelain backsplash, stainless steel appliances and an island
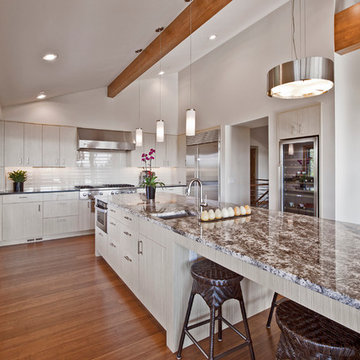
Architect: Grouparchitect
Contractor: Lochwood Lozier Custom
Construction
Photography: Michael Walmsley
Open concept kitchen - large contemporary u-shaped bamboo floor open concept kitchen idea in Seattle with an undermount sink, flat-panel cabinets, light wood cabinets, granite countertops, white backsplash, glass tile backsplash, stainless steel appliances and an island
Open concept kitchen - large contemporary u-shaped bamboo floor open concept kitchen idea in Seattle with an undermount sink, flat-panel cabinets, light wood cabinets, granite countertops, white backsplash, glass tile backsplash, stainless steel appliances and an island
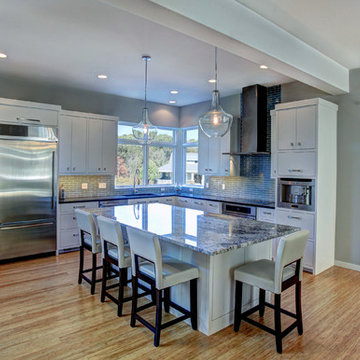
Photos by Kaity
Interiors by Ashley Cole Design
Architecture by David Maxam
Example of a trendy l-shaped bamboo floor eat-in kitchen design in Grand Rapids with flat-panel cabinets, white cabinets, quartz countertops, blue backsplash, stainless steel appliances, an undermount sink, glass tile backsplash and an island
Example of a trendy l-shaped bamboo floor eat-in kitchen design in Grand Rapids with flat-panel cabinets, white cabinets, quartz countertops, blue backsplash, stainless steel appliances, an undermount sink, glass tile backsplash and an island
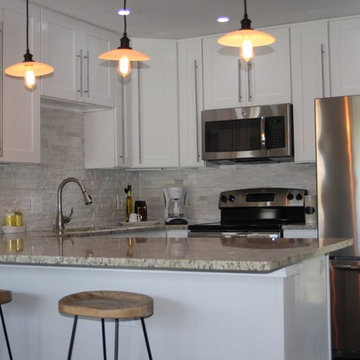
Justine Carcary
Eat-in kitchen - mid-sized traditional u-shaped bamboo floor eat-in kitchen idea in Tampa with a double-bowl sink, shaker cabinets, white cabinets, granite countertops, white backsplash, stone tile backsplash, stainless steel appliances and a peninsula
Eat-in kitchen - mid-sized traditional u-shaped bamboo floor eat-in kitchen idea in Tampa with a double-bowl sink, shaker cabinets, white cabinets, granite countertops, white backsplash, stone tile backsplash, stainless steel appliances and a peninsula
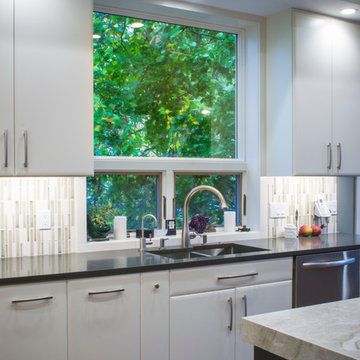
Bialosky Cleveland
Example of a mid-sized trendy l-shaped bamboo floor eat-in kitchen design in Cleveland with an undermount sink, flat-panel cabinets, white cabinets, quartzite countertops, beige backsplash, mosaic tile backsplash, stainless steel appliances and an island
Example of a mid-sized trendy l-shaped bamboo floor eat-in kitchen design in Cleveland with an undermount sink, flat-panel cabinets, white cabinets, quartzite countertops, beige backsplash, mosaic tile backsplash, stainless steel appliances and an island
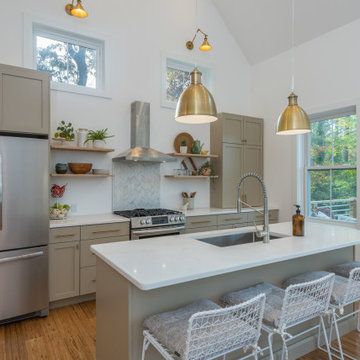
Open kitchen with large island, floating shelves, and herringbone backsplash.
Example of a mid-sized transitional single-wall bamboo floor and brown floor eat-in kitchen design in Other with an undermount sink, shaker cabinets, beige cabinets, quartz countertops, white backsplash, ceramic backsplash, stainless steel appliances, an island and white countertops
Example of a mid-sized transitional single-wall bamboo floor and brown floor eat-in kitchen design in Other with an undermount sink, shaker cabinets, beige cabinets, quartz countertops, white backsplash, ceramic backsplash, stainless steel appliances, an island and white countertops
This three home project in Seattle was a creative challenge we were excited to tackle. The lot sizes were long and narrow, so we decided to create a compact contemporary space. Our design team chose light solid surface elements and a dark flooring for a warmer mix.
Photographer: Layne Freedle
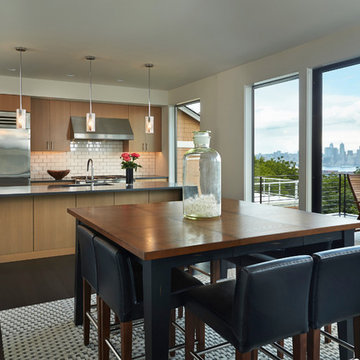
A pantry behind the kitchen helps keep it that way. The backsplash is white tiles, used throughout the home. The kitchen counter is Pental Chroma.
Photo by Benjamin Benschneider
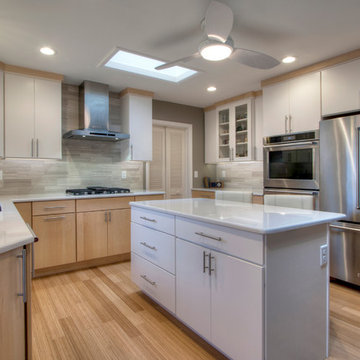
Toby Weiss
Eat-in kitchen - mid-sized 1950s l-shaped bamboo floor eat-in kitchen idea in St Louis with a double-bowl sink, flat-panel cabinets, white cabinets, quartz countertops, gray backsplash, stone tile backsplash, stainless steel appliances and an island
Eat-in kitchen - mid-sized 1950s l-shaped bamboo floor eat-in kitchen idea in St Louis with a double-bowl sink, flat-panel cabinets, white cabinets, quartz countertops, gray backsplash, stone tile backsplash, stainless steel appliances and an island
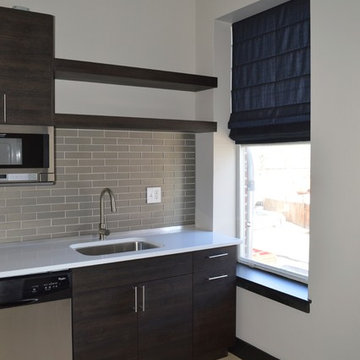
Example of a small minimalist single-wall bamboo floor eat-in kitchen design in Phoenix with a single-bowl sink, flat-panel cabinets, medium tone wood cabinets, quartz countertops, gray backsplash, glass tile backsplash and stainless steel appliances
This three home project in Seattle was a creative challenge we were excited to tackle. The lot sizes were long and narrow, so we decided to create a compact contemporary space. Our design team chose light solid surface elements and a dark flooring for a warmer mix.
Photographer: Layne Freedle
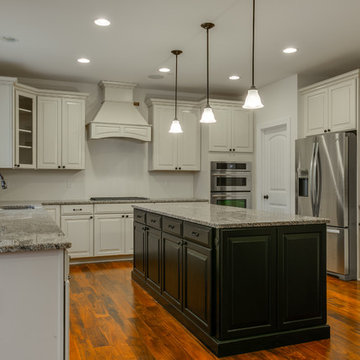
Elegant Kitchen
Large transitional u-shaped bamboo floor open concept kitchen photo in Baltimore with an undermount sink, raised-panel cabinets, white cabinets, granite countertops, white backsplash, stainless steel appliances and an island
Large transitional u-shaped bamboo floor open concept kitchen photo in Baltimore with an undermount sink, raised-panel cabinets, white cabinets, granite countertops, white backsplash, stainless steel appliances and an island

Large minimalist single-wall bamboo floor open concept kitchen photo in Dallas with a farmhouse sink, white cabinets, quartzite countertops, gray backsplash, ceramic backsplash, stainless steel appliances, an island and raised-panel cabinets
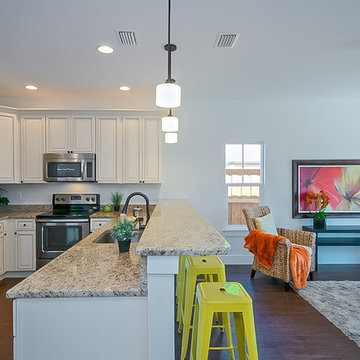
wally sears photography
Small beach style u-shaped bamboo floor open concept kitchen photo in Jacksonville with an undermount sink, raised-panel cabinets, white cabinets, granite countertops, stainless steel appliances and a peninsula
Small beach style u-shaped bamboo floor open concept kitchen photo in Jacksonville with an undermount sink, raised-panel cabinets, white cabinets, granite countertops, stainless steel appliances and a peninsula
Gray Bamboo Floor Kitchen Ideas
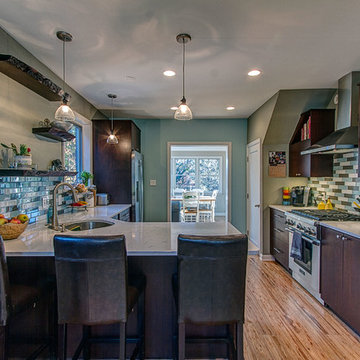
Robert D. Schwerdt
Inspiration for a mid-sized contemporary l-shaped bamboo floor and beige floor eat-in kitchen remodel in Other with an undermount sink, flat-panel cabinets, dark wood cabinets, quartz countertops, blue backsplash, glass tile backsplash, stainless steel appliances and a peninsula
Inspiration for a mid-sized contemporary l-shaped bamboo floor and beige floor eat-in kitchen remodel in Other with an undermount sink, flat-panel cabinets, dark wood cabinets, quartz countertops, blue backsplash, glass tile backsplash, stainless steel appliances and a peninsula
1





