Home Bar with Light Wood Cabinets and Beige Backsplash Ideas
Refine by:
Budget
Sort by:Popular Today
41 - 60 of 131 photos
Item 1 of 3
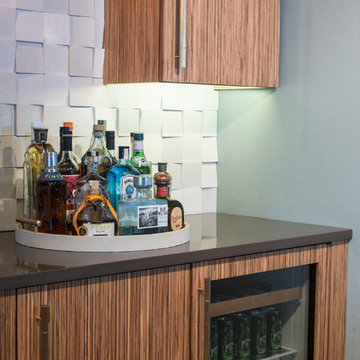
Photos by Cou Cou Studio
Example of a trendy single-wall porcelain tile seated home bar design in Other with flat-panel cabinets, light wood cabinets, granite countertops, beige backsplash and stone tile backsplash
Example of a trendy single-wall porcelain tile seated home bar design in Other with flat-panel cabinets, light wood cabinets, granite countertops, beige backsplash and stone tile backsplash
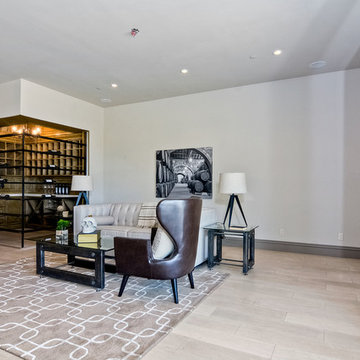
Inspiration for a large transitional u-shaped limestone floor seated home bar remodel in San Diego with a drop-in sink, beaded inset cabinets, light wood cabinets, quartz countertops, beige backsplash and stone tile backsplash
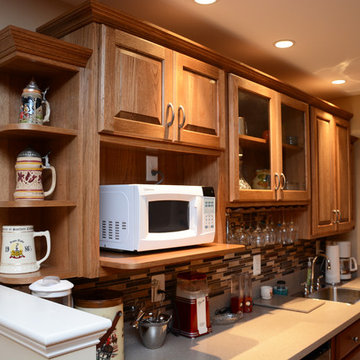
This relaxing basement entertainment center and bar were completely remade for ultimate enjoyment. The cabinets are all by Brighton Cabinetry with Hickory wood and a Hickory Mesquite finish with Heartland raised door style. Bottom cabinets on the bar were pre-existing, while we provided the top cabinets, including the one to work around the existing soffit. The tile behind the bar area is Lancaster stone & glass strips, mixed linear mosaic.
Dan Krotz, Cabinet Discounters, Inc.
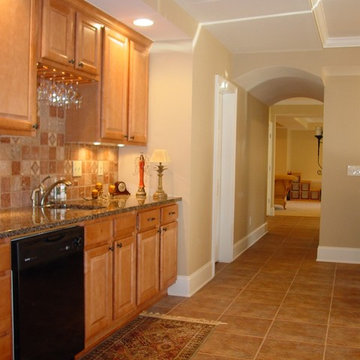
Inspiration for a mid-sized timeless single-wall ceramic tile wet bar remodel in Atlanta with an undermount sink, raised-panel cabinets, light wood cabinets, granite countertops, beige backsplash and ceramic backsplash
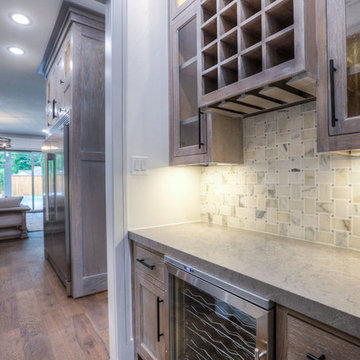
butler pantry
Inspiration for a mid-sized craftsman single-wall medium tone wood floor and brown floor home bar remodel in Houston with no sink, recessed-panel cabinets, light wood cabinets, quartz countertops, beige backsplash and ceramic backsplash
Inspiration for a mid-sized craftsman single-wall medium tone wood floor and brown floor home bar remodel in Houston with no sink, recessed-panel cabinets, light wood cabinets, quartz countertops, beige backsplash and ceramic backsplash
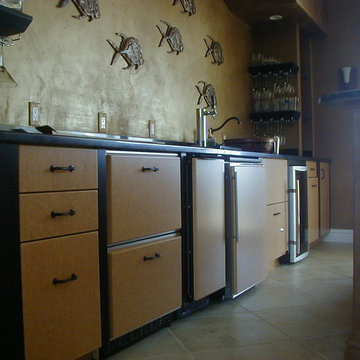
Seated home bar - large coastal u-shaped ceramic tile seated home bar idea in Other with an undermount sink, flat-panel cabinets, light wood cabinets, granite countertops and beige backsplash
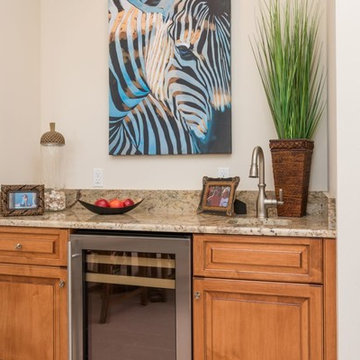
Example of a small classic single-wall carpeted wet bar design in Tampa with an undermount sink, raised-panel cabinets, light wood cabinets, granite countertops and beige backsplash
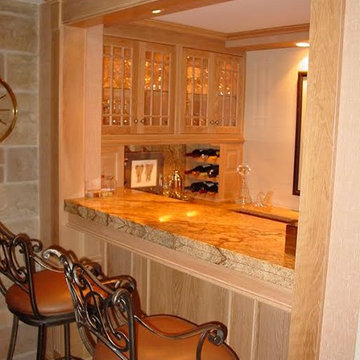
Seated home bar - mid-sized transitional u-shaped ceramic tile and beige floor seated home bar idea in Cedar Rapids with glass-front cabinets, light wood cabinets, granite countertops, beige backsplash and stone slab backsplash
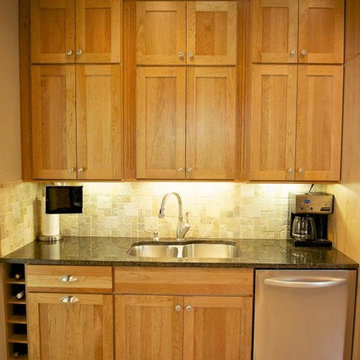
Inspiration for a mid-sized craftsman single-wall travertine floor wet bar remodel in Chicago with an undermount sink, shaker cabinets, light wood cabinets, granite countertops, beige backsplash and stone tile backsplash
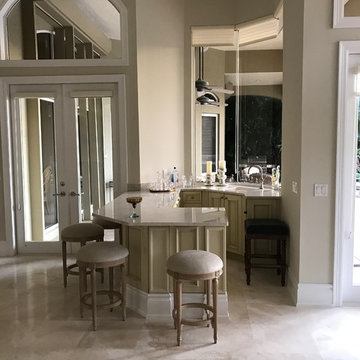
Mid-sized elegant u-shaped marble floor wet bar photo in Miami with an undermount sink, recessed-panel cabinets, light wood cabinets, marble countertops, beige backsplash and stone slab backsplash
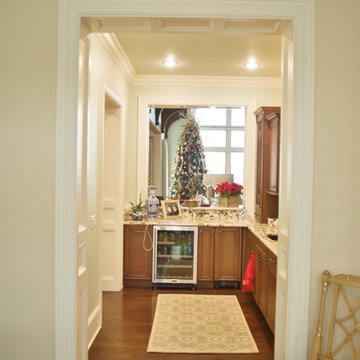
Nice little butler's pantry between dining room and main kitchen.
Small elegant l-shaped medium tone wood floor home bar photo in Other with an undermount sink, raised-panel cabinets, light wood cabinets, granite countertops, beige backsplash and stone slab backsplash
Small elegant l-shaped medium tone wood floor home bar photo in Other with an undermount sink, raised-panel cabinets, light wood cabinets, granite countertops, beige backsplash and stone slab backsplash
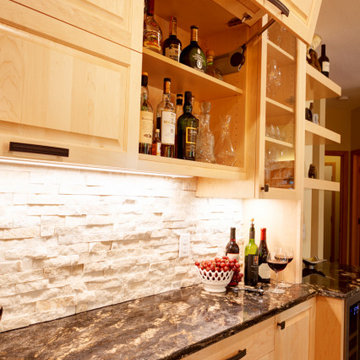
Glass of wine anyone? This beverage bar is set-up to handle everyone from morning coffee to dinner drinks. This end of the beverage counter serves up mixed up drinks and wine with ease with the lift-gate cabinet doors, drinkware shelving, and beverage cooler.
Photography by Meredith Heuer
Mid-sized urban single-wall medium tone wood floor and brown floor wet bar photo in New York with an undermount sink, flat-panel cabinets, light wood cabinets, solid surface countertops, beige backsplash and black countertops
Mid-sized urban single-wall medium tone wood floor and brown floor wet bar photo in New York with an undermount sink, flat-panel cabinets, light wood cabinets, solid surface countertops, beige backsplash and black countertops
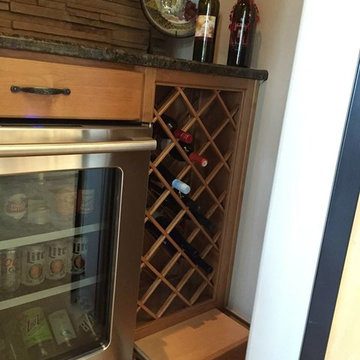
This beautiful home was in need of added function in several places. By using similar cabinet door styles moldings and stains these new additions blend seamlessly with the homes original cabinetry. A stunning iron gate opened to a small room perfect for wine storage and a dry bar. Using the height in the house to run cabinets and wine storage all the way to the ceiling makes this small room fill much larger and a built in step stool puts everything within arm’s reach. Shelving and wine glasses float over the stack stone backsplash. The stone compliments the homes feel and further serves to highlight the space. Cabinets were laid out to provide the perfect place for the clients to hang their custom Miller Lite sign. Lighting the space to enhance the sign, stone and provide task lighting is achieved with wall sconce’s and spot lighting. Finished perfectly with a granite countertop and beverage refrigerator this once plain space is now a focal point in the amazing home. The home office was just a space to pass through before. Now it’s a favorite spot to work, with a view to die for. After listening to the client’s needs, a layout of custom cabinets now house everything for a beautiful and functional home office. Printers and computers found a home in lower cabinets with easy access to them while sitting at the desk. A large media cabinet houses the homes entertainment components and provides for display shelving. Additional file cabinets complete the custom designed. The living room built in was designed to add the perfect place to display their favorite things. Plus they gained functional storage to house media. The dining room insets provided the idea location to add beautify curio like display shelving. Glass shelves allow for added lighting to highlight the homeowner’s collection.

Peter VonDeLinde Visuals
Wet bar - mid-sized coastal single-wall limestone floor and beige floor wet bar idea in Minneapolis with flat-panel cabinets, light wood cabinets, quartz countertops, beige backsplash and stone slab backsplash
Wet bar - mid-sized coastal single-wall limestone floor and beige floor wet bar idea in Minneapolis with flat-panel cabinets, light wood cabinets, quartz countertops, beige backsplash and stone slab backsplash
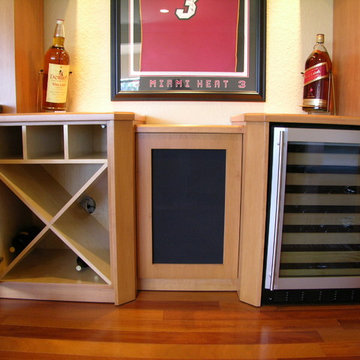
sit down bar with granite tops, bottle display and sports memorabilia
All items pictured are designed and fabricated by True To Form Design Inc.
Inspiration for a large contemporary galley dark wood floor wet bar remodel in Miami with flat-panel cabinets, light wood cabinets, granite countertops and beige backsplash
Inspiration for a large contemporary galley dark wood floor wet bar remodel in Miami with flat-panel cabinets, light wood cabinets, granite countertops and beige backsplash
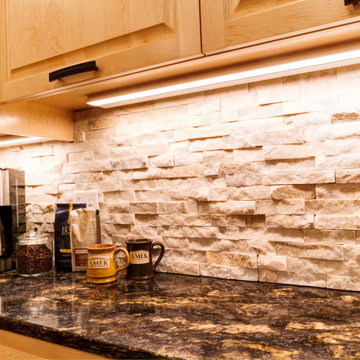
This beautiful beverage bar is ready to greet the homeowners with their morning coffee. Black onyx quartzite and a stone backsplash make a luxurious statement when entertaining. The upper cabinet doors have lift-gate doors for easy access to supplies.
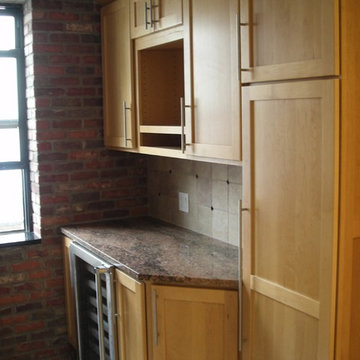
Pantry, bar area.
Inspiration for a small transitional galley ceramic tile seated home bar remodel in New York with shaker cabinets, light wood cabinets, granite countertops, beige backsplash and ceramic backsplash
Inspiration for a small transitional galley ceramic tile seated home bar remodel in New York with shaker cabinets, light wood cabinets, granite countertops, beige backsplash and ceramic backsplash
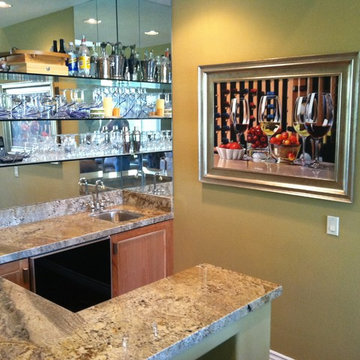
Wet bar - large transitional l-shaped light wood floor wet bar idea in Los Angeles with an undermount sink, shaker cabinets, light wood cabinets, granite countertops, beige backsplash and mirror backsplash
Home Bar with Light Wood Cabinets and Beige Backsplash Ideas

Transitional wet bar built into the wall with built-in shelving, inset wood cabinetry, white countertop, stainless steel faucet, and dark hardwood flooring.
3





