Home Bar with Recessed-Panel Cabinets and Dark Wood Cabinets Ideas
Refine by:
Budget
Sort by:Popular Today
181 - 200 of 1,209 photos
Item 1 of 3
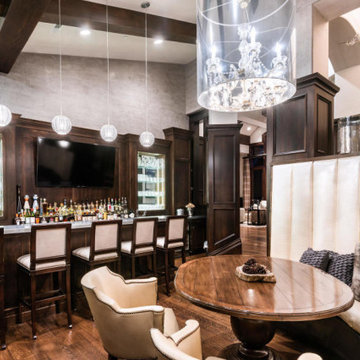
Seated home bar - large transitional u-shaped dark wood floor and brown floor seated home bar idea in Salt Lake City with an undermount sink, recessed-panel cabinets, dark wood cabinets, zinc countertops, brown backsplash, wood backsplash and gray countertops
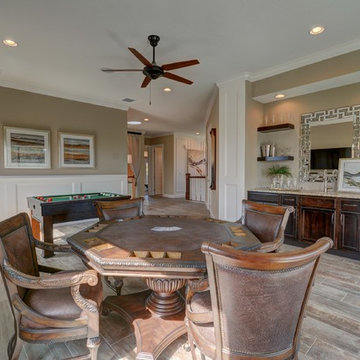
Example of a large transitional single-wall medium tone wood floor wet bar design in Orlando with an undermount sink, recessed-panel cabinets and dark wood cabinets
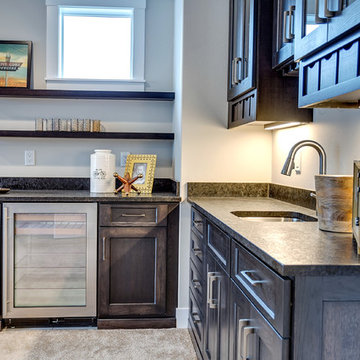
The Aerius - Modern American Craftsman on Acreage in Ridgefield Washington by Cascade West Development Inc.
The upstairs rests mainly on the Western half of the home. It’s composed of a laundry room, 2 bedrooms, including a future princess suite, and a large Game Room. Every space is of generous proportion and easily accessible through a single hall. The windows of each room are filled with natural scenery and warm light. This upper level boasts amenities enough for residents to play, reflect, and recharge all while remaining up and away from formal occasions, when necessary.
Cascade West Facebook: https://goo.gl/MCD2U1
Cascade West Website: https://goo.gl/XHm7Un
These photos, like many of ours, were taken by the good people of ExposioHDR - Portland, Or
Exposio Facebook: https://goo.gl/SpSvyo
Exposio Website: https://goo.gl/Cbm8Ya
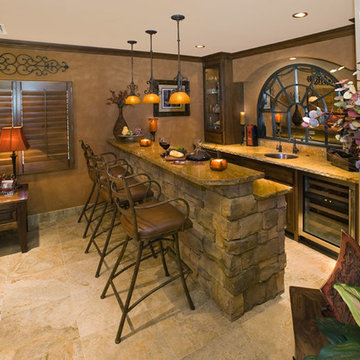
Large mountain style galley slate floor and beige floor seated home bar photo in Phoenix with an undermount sink, recessed-panel cabinets, dark wood cabinets, soapstone countertops, beige backsplash, stone slab backsplash and beige countertops
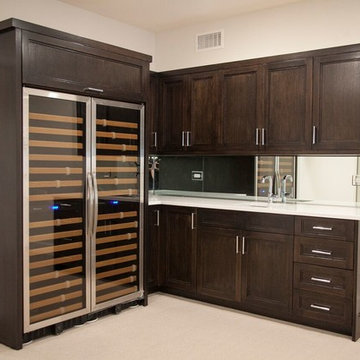
Mid-sized transitional l-shaped carpeted wet bar photo in New York with an undermount sink, recessed-panel cabinets, dark wood cabinets, marble countertops and mirror backsplash
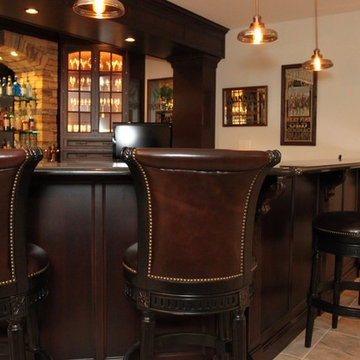
Large elegant porcelain tile wet bar photo with an undermount sink, recessed-panel cabinets, dark wood cabinets, granite countertops and brown backsplash
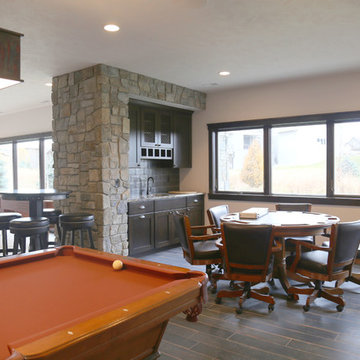
Mid-sized transitional single-wall dark wood floor wet bar photo in Other with an undermount sink, recessed-panel cabinets, dark wood cabinets, granite countertops, black backsplash and porcelain backsplash
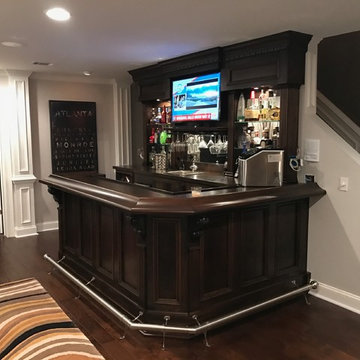
Elegant u-shaped dark wood floor and brown floor wet bar photo in Atlanta with a drop-in sink, recessed-panel cabinets, dark wood cabinets, wood countertops, mirror backsplash and brown countertops
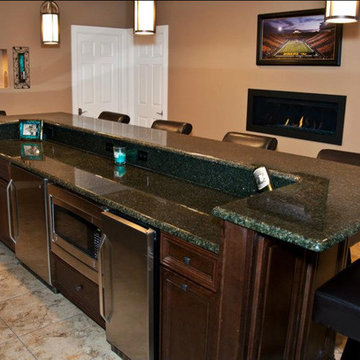
Mid-sized elegant galley ceramic tile seated home bar photo in Omaha with an undermount sink, recessed-panel cabinets, dark wood cabinets and marble countertops
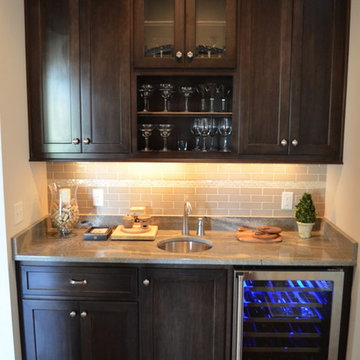
Kitchens built by Hughes Edwards Builders, Nashville TN
Example of a mid-sized transitional single-wall dark wood floor and brown floor wet bar design in Nashville with an undermount sink, recessed-panel cabinets, dark wood cabinets, granite countertops, gray backsplash and subway tile backsplash
Example of a mid-sized transitional single-wall dark wood floor and brown floor wet bar design in Nashville with an undermount sink, recessed-panel cabinets, dark wood cabinets, granite countertops, gray backsplash and subway tile backsplash
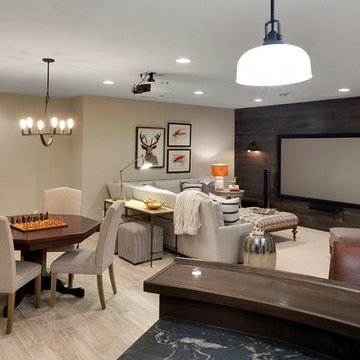
Gordon James Design Build
Large transitional ceramic tile wet bar photo in Minneapolis with an undermount sink, recessed-panel cabinets, dark wood cabinets and granite countertops
Large transitional ceramic tile wet bar photo in Minneapolis with an undermount sink, recessed-panel cabinets, dark wood cabinets and granite countertops
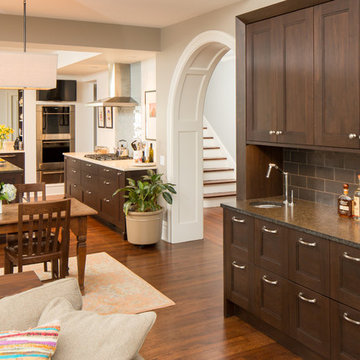
Keith Gegg / Gegg Media
Home bar - mid-sized transitional medium tone wood floor home bar idea in St Louis with dark wood cabinets, quartz countertops, gray backsplash, glass tile backsplash and recessed-panel cabinets
Home bar - mid-sized transitional medium tone wood floor home bar idea in St Louis with dark wood cabinets, quartz countertops, gray backsplash, glass tile backsplash and recessed-panel cabinets

Inspired by the iconic American farmhouse, this transitional home blends a modern sense of space and living with traditional form and materials. Details are streamlined and modernized, while the overall form echoes American nastolgia. Past the expansive and welcoming front patio, one enters through the element of glass tying together the two main brick masses.
The airiness of the entry glass wall is carried throughout the home with vaulted ceilings, generous views to the outside and an open tread stair with a metal rail system. The modern openness is balanced by the traditional warmth of interior details, including fireplaces, wood ceiling beams and transitional light fixtures, and the restrained proportion of windows.
The home takes advantage of the Colorado sun by maximizing the southern light into the family spaces and Master Bedroom, orienting the Kitchen, Great Room and informal dining around the outdoor living space through views and multi-slide doors, the formal Dining Room spills out to the front patio through a wall of French doors, and the 2nd floor is dominated by a glass wall to the front and a balcony to the rear.
As a home for the modern family, it seeks to balance expansive gathering spaces throughout all three levels, both indoors and out, while also providing quiet respites such as the 5-piece Master Suite flooded with southern light, the 2nd floor Reading Nook overlooking the street, nestled between the Master and secondary bedrooms, and the Home Office projecting out into the private rear yard. This home promises to flex with the family looking to entertain or stay in for a quiet evening.
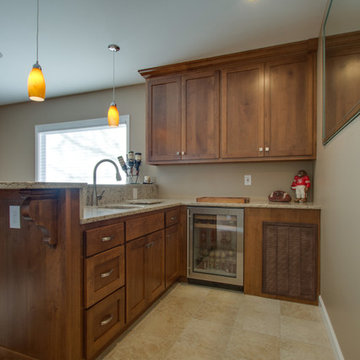
Inspiration for a mid-sized timeless l-shaped ceramic tile seated home bar remodel in Nashville with an undermount sink, recessed-panel cabinets, dark wood cabinets and granite countertops
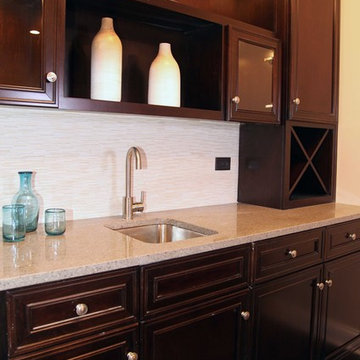
Mid-sized elegant single-wall slate floor wet bar photo in Chicago with an undermount sink, recessed-panel cabinets, dark wood cabinets, granite countertops, beige backsplash and matchstick tile backsplash
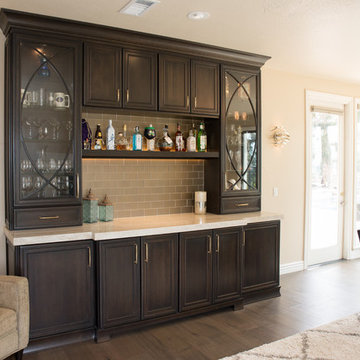
An outdated oak kitchen with panorama views was in desperate need of a remodel for this working family of 5. An inspiration picture with mirrored panels was the take off point for this sophisticated mirror and curved mullion cabinet design. The fridge and freezer are a focal point hidden behind beautiful wood panels and flanked by 5' tall mirrored pantries. Additional storage sets on the counter and acts as the focal point upon entry from the front of the house. New French doors open up where a window once resided, and new windows over the sink reach down to the countertop. A flushmount ceiling hood for the island cooktop disappears into a floating soffit paneled in matching wood. Pendants drip down to anchor the space. A large 66" x 120" island provides ample prep and entertaining space. The bar provides additional entertaining space, which the family does often, hosting up to 100 guests at a time. A cantina door was added at the end of the room, opening up the living and dining space out to the pool deck. Brushed brass faucets, fixtures, and accents add polish and sparkle.
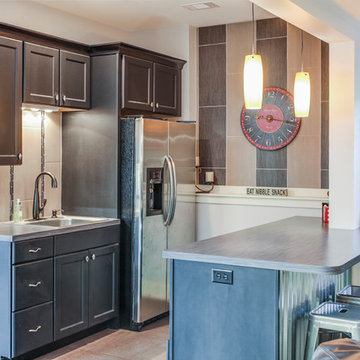
This craftsman home is built for a car fanatic and has a four car garage and a three car garage below. The house also takes advantage of the elevation to sneak a gym into the basement of the home, complete with climbing wall!
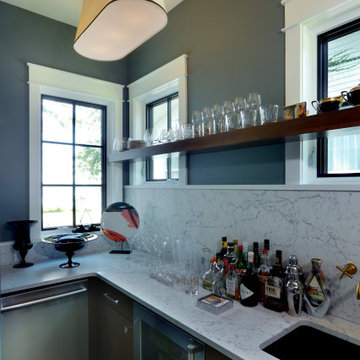
Example of a mid-sized cottage u-shaped dark wood floor wet bar design in Grand Rapids with an undermount sink, recessed-panel cabinets, dark wood cabinets, quartzite countertops, gray backsplash, quartz backsplash and gray countertops
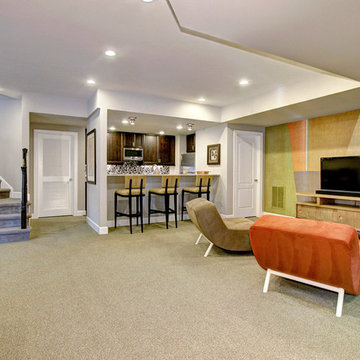
Finished lower level with full bar, entertainment center, and game room spaces.
Interior design by Susan Gulick Interiors.
Mid-sized transitional single-wall carpeted and beige floor seated home bar photo in DC Metro with recessed-panel cabinets, dark wood cabinets, multicolored backsplash and mosaic tile backsplash
Mid-sized transitional single-wall carpeted and beige floor seated home bar photo in DC Metro with recessed-panel cabinets, dark wood cabinets, multicolored backsplash and mosaic tile backsplash
Home Bar with Recessed-Panel Cabinets and Dark Wood Cabinets Ideas
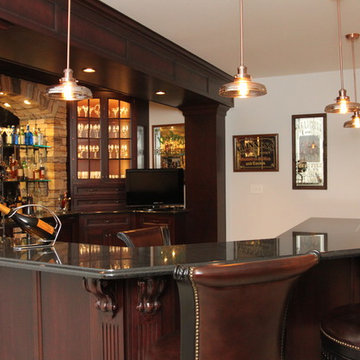
Large elegant porcelain tile wet bar photo with an undermount sink, recessed-panel cabinets, dark wood cabinets, granite countertops, brown backsplash and glass tile backsplash
10





