All Ceiling Designs Home Office Ideas
Refine by:
Budget
Sort by:Popular Today
221 - 240 of 590 photos
Item 1 of 3
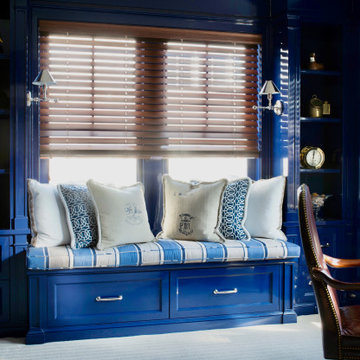
Custom built-ins crate a multi-functional home office space.
Inspiration for a mid-sized coastal freestanding desk carpeted, beige floor, wood ceiling and wall paneling study room remodel in New York with blue walls and no fireplace
Inspiration for a mid-sized coastal freestanding desk carpeted, beige floor, wood ceiling and wall paneling study room remodel in New York with blue walls and no fireplace
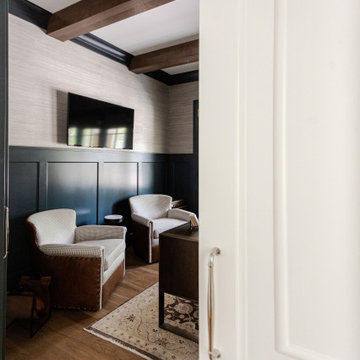
The home office is used daily for this executive who works remotely. Everything was thoughtfully designed for the needs - a drink refrigerator and file drawers are built into the wall cabinetry; various lighting options, grass cloth wallpaper, swivel chairs and a wall-mounted tv
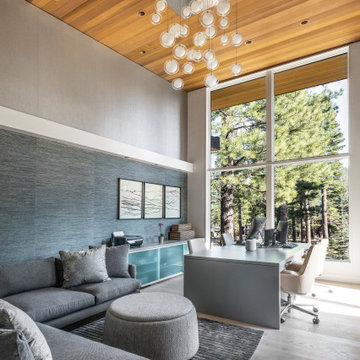
A lounge space for the whole family complete with a large wall mounted TV, a custom designed 4 person desk with storage, a large cabinet with sliding frosted glass doors for all the office equipment and supplies, and a custom large glass multi-pendant chandelier suspended above. The walls are divided by a valance that goes around the room to integrate lighting and hidden window shades. Above and below the valance are two organic wallpapers with the blue grass cloth below and the silver cork above. The ceiling is in a warm cedar and the room is complete with access to a private deck and large windows to take in natural light and the stunning mountain landscape that surrounds the home.
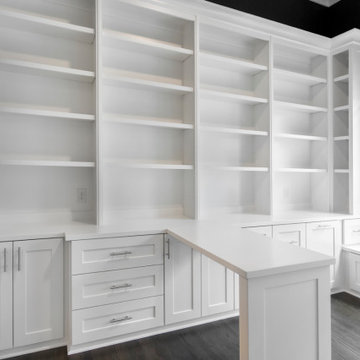
Three walls of storage in this home office. Deep drawers to hold recycling bins and electrical drawers to hold printers and shredders. All drawers have Blum soft-close, under-mount slides, and adjustable shelving. The window bench includes plenty of storage. Perpendicular desk (t-shape) has lower storage drawers for files. Optional built-in desk area.
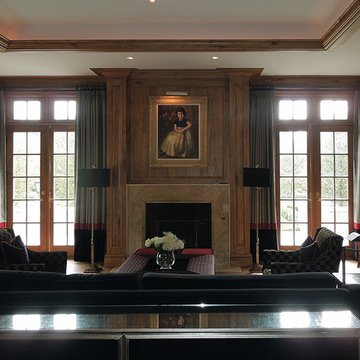
Opulent details elevate this suburban home into one that rivals the elegant French chateaus that inspired it. Floor: Variety of floor designs inspired by Villa La Cassinella on Lake Como, Italy. 6” wide-plank American Black Oak + Canadian Maple | 4” Canadian Maple Herringbone | custom parquet inlays | Prime Select | Victorian Collection hand scraped | pillowed edge | color Tolan | Satin Hardwax Oil. For more information please email us at: sales@signaturehardwoods.com
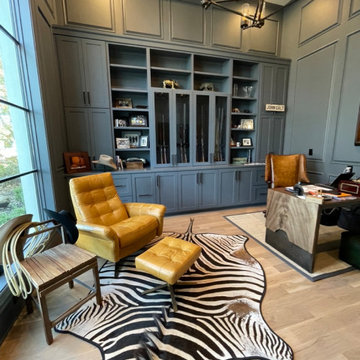
Large farmhouse freestanding desk light wood floor, brown floor, vaulted ceiling and wall paneling home office photo in Dallas with blue walls
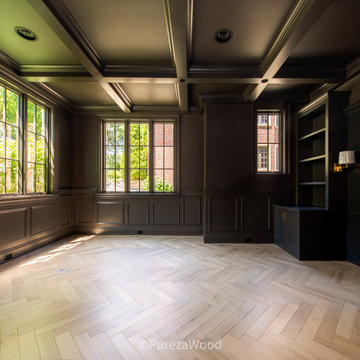
Home office space with custom herringbone pattern floors, dark wood cabinets and walls, with a coffered ceiling.
Mid-sized elegant light wood floor, beige floor and coffered ceiling study room photo in Chicago with brown walls
Mid-sized elegant light wood floor, beige floor and coffered ceiling study room photo in Chicago with brown walls
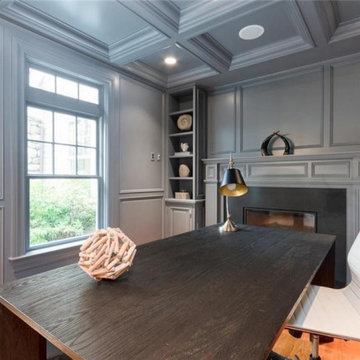
Beautiful office transformation. We changed the classic stained wood look to a new, upgraded and elegant Smoke Gray Satin finish from Benjamin Moore. What a difference. Client was very happy with and and we hope you enjoy it as well.
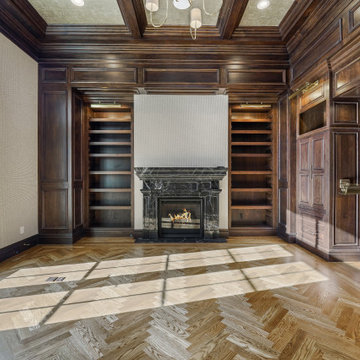
Inspiration for a large french country medium tone wood floor, brown floor, coffered ceiling and wallpaper home office library remodel in Salt Lake City with brown walls, a standard fireplace and a stone fireplace
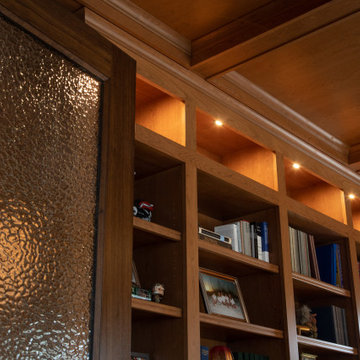
The elegant home office is fully paneled in natural cherry with a coffered ceiling and detailed paneling. Office entry doors are textured glass for privacy. Built in library shelving with interior lighting and storage
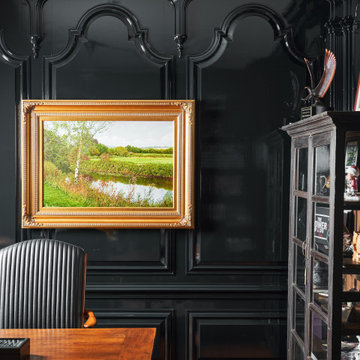
The paneling in this home office was reproduced with exclusive permission of the Winterthur museum in Delaware. Hull historical was the builder and custom built and installed many custom details for the home, including the paneling, moulding, mantels, doors and windows.
The wall was painted a high gloss (very dark) teal color.
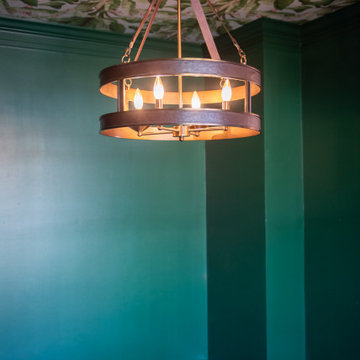
Inspiration for a mid-sized transitional dark wood floor, brown floor and wallpaper ceiling home office library remodel in Atlanta with green walls
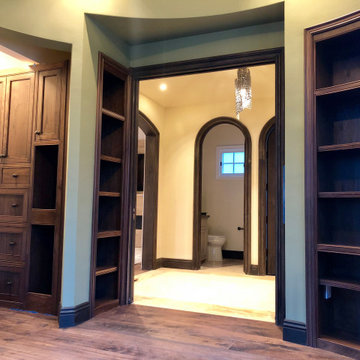
Example of a mid-sized tuscan dark wood floor, brown floor and tray ceiling home office library design in San Francisco with green walls

This historic barn has been revitalized into a vibrant hub of creativity and innovation. With its rustic charm preserved and infused with contemporary design elements, the space offers a unique blend of old-world character and modern functionality.
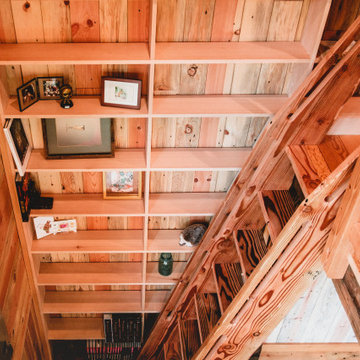
Office and Guestroom with sleeping loft. Reclaimed wood floors, wainscoting, millwork, paneling, timber frame, custom stickley style railings, custom ships ladder.
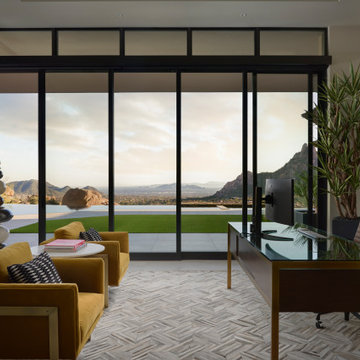
Example of a huge trendy freestanding desk ceramic tile, gray floor and vaulted ceiling home office design in Phoenix with white walls

This is a million dollar renovation with addition in Marietta Country Club, Georgia. This was a $10,000 photography project with drone stills and video capture.
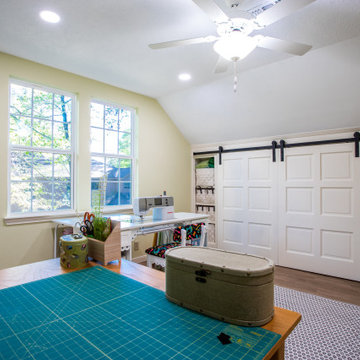
An old attic into a new living space: a sewing room, two beautiful sewing room, with two windows and storage space built-in, covered with barn doors and lots of shelving
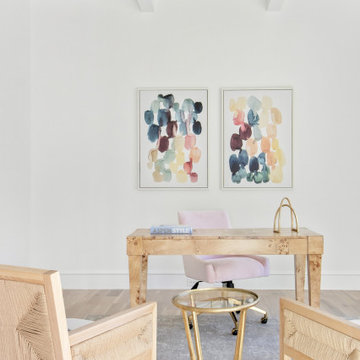
Classic, timeless, and ideally positioned on a picturesque street in the 4100 block, discover this dream home by Jessica Koltun Home. The blend of traditional architecture and contemporary finishes evokes warmth while understated elegance remains constant throughout this Midway Hollow masterpiece. Countless custom features and finishes include museum-quality walls, white oak beams, reeded cabinetry, stately millwork, and white oak wood floors with custom herringbone patterns. First-floor amenities include a barrel vault, a dedicated study, a formal and casual dining room, and a private primary suite adorned in Carrara marble that has direct access to the laundry room. The second features four bedrooms, three bathrooms, and an oversized game room that could also be used as a sixth bedroom. This is your opportunity to own a designer dream home.
All Ceiling Designs Home Office Ideas
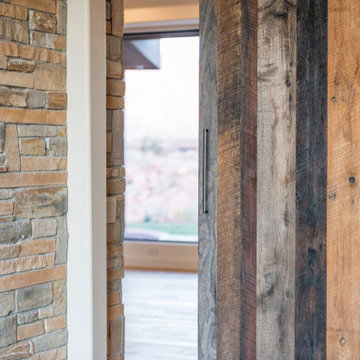
Custom built barn door from reclaimed barn wood. Natural stacked stone accent wall
Example of a mid-sized arts and crafts light wood floor and tray ceiling home office design in Salt Lake City
Example of a mid-sized arts and crafts light wood floor and tray ceiling home office design in Salt Lake City
12





