Huge Contemporary Kitchen Ideas
Refine by:
Budget
Sort by:Popular Today
161 - 180 of 12,388 photos
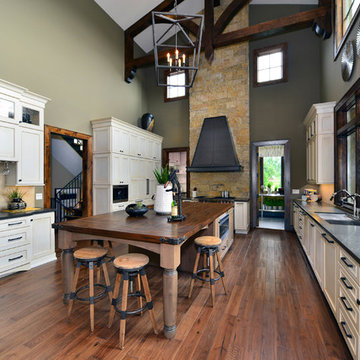
Inspiration for a huge contemporary medium tone wood floor and brown floor kitchen remodel in Detroit with an undermount sink, recessed-panel cabinets, white cabinets, wood countertops, beige backsplash, ceramic backsplash, paneled appliances and an island
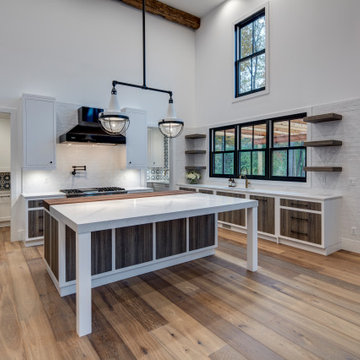
Beautiful kitchen with white and wood cabinets, white and wood countertops and black appliances.
Huge trendy u-shaped medium tone wood floor and brown floor open concept kitchen photo in Detroit with an undermount sink, flat-panel cabinets, dark wood cabinets, marble countertops, white backsplash, ceramic backsplash, black appliances, an island and white countertops
Huge trendy u-shaped medium tone wood floor and brown floor open concept kitchen photo in Detroit with an undermount sink, flat-panel cabinets, dark wood cabinets, marble countertops, white backsplash, ceramic backsplash, black appliances, an island and white countertops
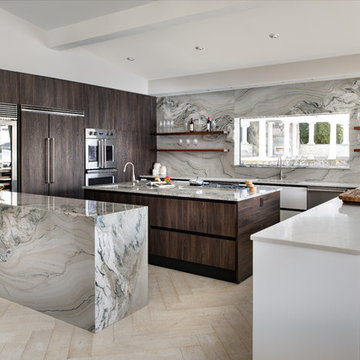
Ilir Rizaj
Huge trendy u-shaped beige floor kitchen photo in Other with flat-panel cabinets, dark wood cabinets, marble countertops, two islands, gray countertops, an undermount sink and stainless steel appliances
Huge trendy u-shaped beige floor kitchen photo in Other with flat-panel cabinets, dark wood cabinets, marble countertops, two islands, gray countertops, an undermount sink and stainless steel appliances

Example of a huge trendy l-shaped light wood floor and brown floor enclosed kitchen design in Los Angeles with a drop-in sink, flat-panel cabinets, light wood cabinets, marble countertops, white backsplash, marble backsplash, black appliances, an island and white countertops
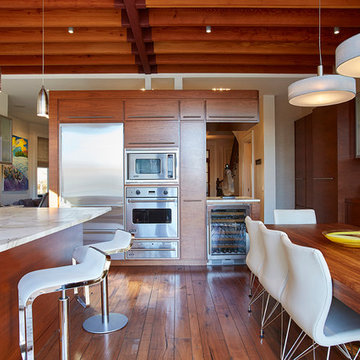
Unique and singular, this home enjoys stunning, direct views of New York City and the Hudson River. Theinnovative Mid Century design features a rear façade of glass that showcases the views. The floor plan is perfect for entertaining with an indoor/outdoor flow to the landscaped patio, terrace and plunge pool. The master suite offers city views, a terrace, lounge, massive spa-like bath and a large walk-in closet. This home features expert use of organic materials and attention to detail throughout. 907castlepoint.com.
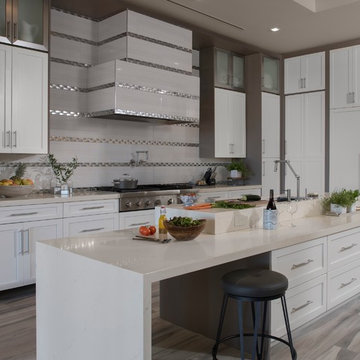
Jeffrey A. Davis Photography
Example of a huge trendy u-shaped light wood floor and multicolored floor eat-in kitchen design in Orlando with an integrated sink, recessed-panel cabinets, white cabinets, quartz countertops, multicolored backsplash, ceramic backsplash, stainless steel appliances and an island
Example of a huge trendy u-shaped light wood floor and multicolored floor eat-in kitchen design in Orlando with an integrated sink, recessed-panel cabinets, white cabinets, quartz countertops, multicolored backsplash, ceramic backsplash, stainless steel appliances and an island
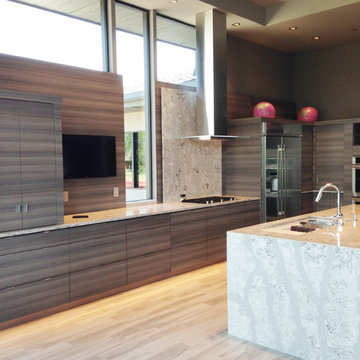
This kitchen exudes no fuss. It is easy to clean and easy to prep and cook. With a TV at an excellent vantage point, it is very easy to follow your favorite cooking show while learning how to cook a new dish or enjoy your breakfast with the morning news. The warm neutral cabinets make you feel at home while the simple design makes the whole overall look clean.
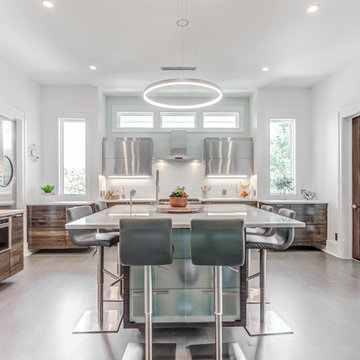
An open kitchen with custom, floating, Douglas Fir cabinets topped with white Neolith counter tops and stainless Richelieu uppers, is anchored by an island of stratta marble on large scale tile. Subtle grays and browns impart serenity and warmth while swivel bar stools and an industrial swinging pantry door accommodate the quick movements of an active family through and around the space. A stunningSonneman light is suspended above the whole like a halo radiating just the right, bright light.
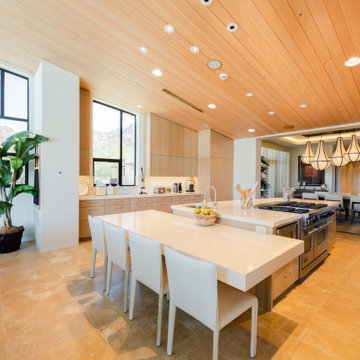
Example of a huge trendy kitchen design in Other with an undermount sink, flat-panel cabinets, beige cabinets, quartzite countertops, white backsplash, quartz backsplash, stainless steel appliances, an island and white countertops
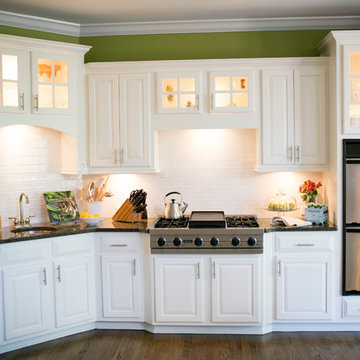
This previously dark and dreary kitchen was converted into a fresh, airy and timeless entertaining space. The previous mahogany cabinets were painted white, classic subway tile replaced dated tiles, vibrant green paint replaced a heavy burgundy color that made the room even darker. Six upper cabinet doors were replaced with glass doors and upper cabinet lighting was added. Sleek chrome cabinet hardware replaced dated, overly ornate hardware. The overall effect is a beautiful, well-lit kitchen with timeless beauty.
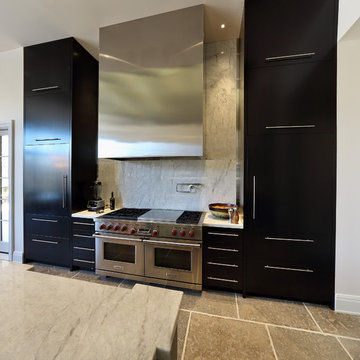
Complete kitchen with high gloss custom colors, dark wood matching island and drawers with moving hidden appliance storage.
photos -www.zoomhome.com
Huge trendy u-shaped ceramic tile eat-in kitchen photo in Baltimore with an undermount sink, flat-panel cabinets, black cabinets, granite countertops, white backsplash, stone slab backsplash, stainless steel appliances and an island
Huge trendy u-shaped ceramic tile eat-in kitchen photo in Baltimore with an undermount sink, flat-panel cabinets, black cabinets, granite countertops, white backsplash, stone slab backsplash, stainless steel appliances and an island
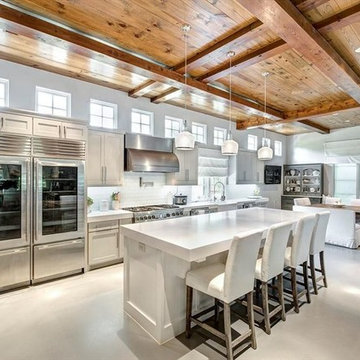
Example of a huge trendy u-shaped white floor eat-in kitchen design in Houston with a farmhouse sink, shaker cabinets, white cabinets, white backsplash, subway tile backsplash, stainless steel appliances, an island and white countertops
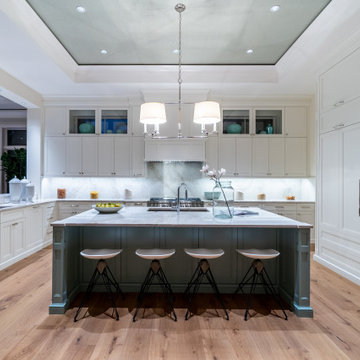
Open concept kitchen - huge contemporary u-shaped light wood floor and beige floor open concept kitchen idea in Miami with an undermount sink, recessed-panel cabinets, white cabinets, solid surface countertops, white backsplash, paneled appliances, an island and white countertops
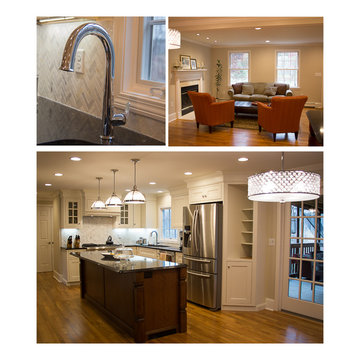
Ashley Mills, brickandcanal.com
Open concept kitchen - huge contemporary u-shaped medium tone wood floor open concept kitchen idea in Boston with a farmhouse sink, shaker cabinets, white cabinets, granite countertops, gray backsplash, mosaic tile backsplash, stainless steel appliances and an island
Open concept kitchen - huge contemporary u-shaped medium tone wood floor open concept kitchen idea in Boston with a farmhouse sink, shaker cabinets, white cabinets, granite countertops, gray backsplash, mosaic tile backsplash, stainless steel appliances and an island
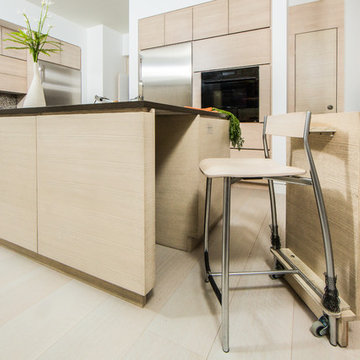
The "Illusionist" kitchen is a 2nd place winner in the prestigious Subzero and Wolf kitchen design contest in the state of Ohio. This tremendous house, which is situated on the lake, boasts a main kitchen and a prep kitchen. Its name was generated from the complete invisibility of the main kitchen's working components, whereas all of the appliances were completely concealed to provide a seamless look allowing for an unconventional look that is streamlined yet completely functional. The goal of the homeowners in the design stages were to simplify a more conventional house layout. A more predictable formal dining room was eliminated creating a merge of the main kitchen with a central eating area. The combining of these two spaces helped to develop the concept that the kitchen was an 'illusion'; accessible when necessary but unnoticed in every other way so there was less of a feel of being in a kitchen and more of a sense of being in a gathering area for family and friends to enjoy. The main kitchen boasts three ovens, a 36" Subzero refrigerator and a 36" Subzero freezer, all of which are paneled with white glass, providing a perfect reflective surface for the lake in the backdrop. The island is dual purposed, housing a sink and a 36" induction Wolf cooktop on one side and providing seating for 10 in a custom built banquette. The light fixture above the custom glass and stainless steel table is the "Etoile" from Terzanni while the massive light fixture over the island is the "Sospesa" from Fabbian and boasts a 2" sheet of glass with inset halogen lighting that is nearly invisible suspended from the 10' ceiling that features a drop ceiling with cove lighting. The prep kitchen, which was the 'workhorse' for everyday use is also a fully functional space, featuring additional 36" Subzero refrigerator and freezer, a 36" oven, microwave, two prep sinks (one in the island and one to the left of the freezer) and a concealed barstool which pulls out from the island and 'disappears' when not in use. A built-in dog feeding station allows for conveniences for all family members of this modern household.
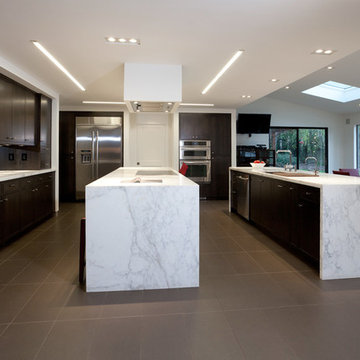
Mike Graff
Huge trendy galley eat-in kitchen photo in Sacramento with flat-panel cabinets, dark wood cabinets, marble countertops, mirror backsplash, stainless steel appliances, two islands and an undermount sink
Huge trendy galley eat-in kitchen photo in Sacramento with flat-panel cabinets, dark wood cabinets, marble countertops, mirror backsplash, stainless steel appliances, two islands and an undermount sink
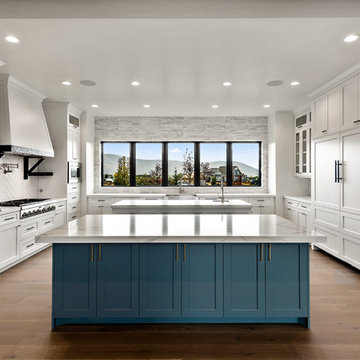
Open concept kitchen - huge contemporary u-shaped medium tone wood floor and brown floor open concept kitchen idea in Salt Lake City with a farmhouse sink, shaker cabinets, white cabinets, quartzite countertops, white backsplash, subway tile backsplash, paneled appliances, two islands and white countertops
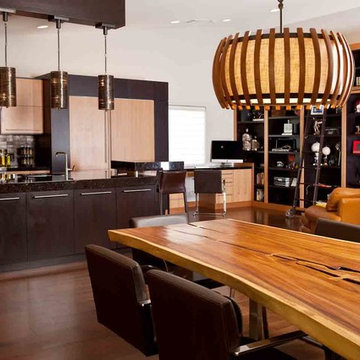
Jim Decker
Open concept kitchen - huge contemporary u-shaped medium tone wood floor and brown floor open concept kitchen idea in Las Vegas with an undermount sink, flat-panel cabinets, marble countertops, brown backsplash, porcelain backsplash, stainless steel appliances, an island and brown countertops
Open concept kitchen - huge contemporary u-shaped medium tone wood floor and brown floor open concept kitchen idea in Las Vegas with an undermount sink, flat-panel cabinets, marble countertops, brown backsplash, porcelain backsplash, stainless steel appliances, an island and brown countertops
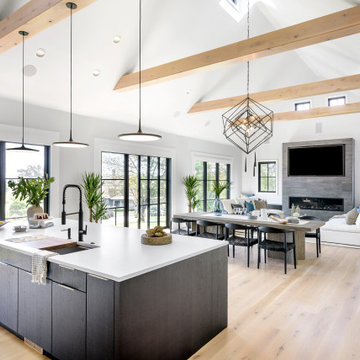
Huge trendy single-wall light wood floor and beige floor open concept kitchen photo in New York with an undermount sink, flat-panel cabinets, gray cabinets, quartzite countertops, gray backsplash, stainless steel appliances, an island and white countertops
Huge Contemporary Kitchen Ideas
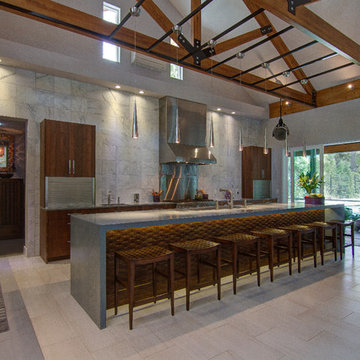
The Pearl is a Contemporary styled Florida Tropical home. The Pearl was designed and built by Josh Wynne Construction. The design was a reflection of the unusually shaped lot which is quite pie shaped. This green home is expected to achieve the LEED Platinum rating and is certified Energy Star, FGBC Platinum and FPL BuildSmart. Photos by Ryan Gamma
9





