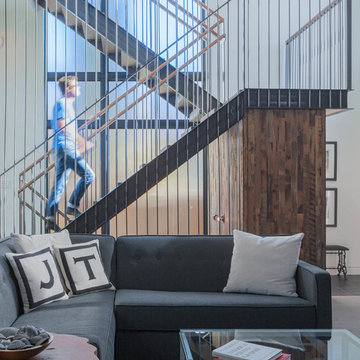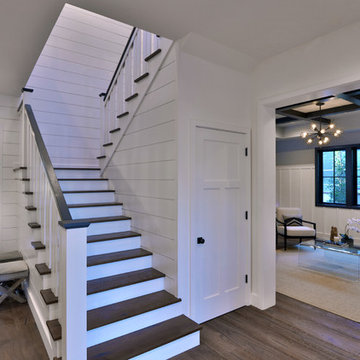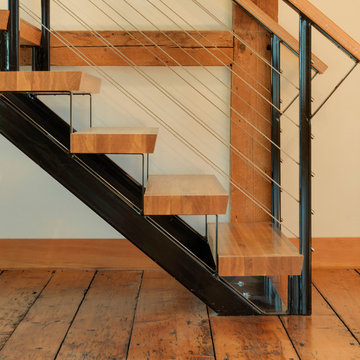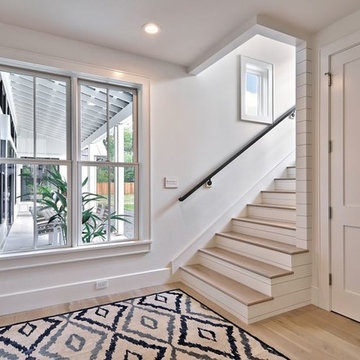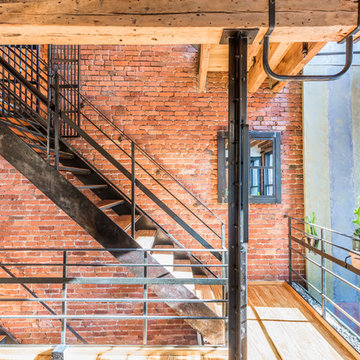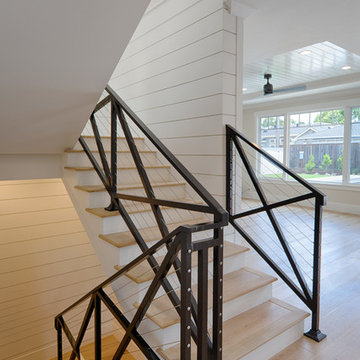Industrial Staircase Ideas
Refine by:
Budget
Sort by:Popular Today
21 - 40 of 19,311 photos
Item 1 of 3
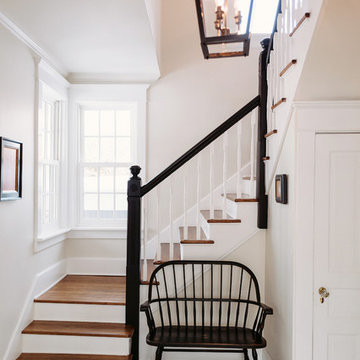
two birds photography
Cottage wooden staircase photo in Chicago with painted risers
Cottage wooden staircase photo in Chicago with painted risers

Renovated staircase including stained treads, new metal railing, and windowpane plaid staircase runner. Photo by Emily Kennedy Photography.
Cottage carpeted straight metal railing staircase photo in Chicago with carpeted risers
Cottage carpeted straight metal railing staircase photo in Chicago with carpeted risers

Chicago Home Photos
Barrington, IL
Example of a mid-sized cottage wooden u-shaped staircase design in Chicago with painted risers
Example of a mid-sized cottage wooden u-shaped staircase design in Chicago with painted risers
Find the right local pro for your project

Guest house staircase.
Inspiration for a farmhouse wooden curved wood railing staircase remodel in Burlington with wooden risers
Inspiration for a farmhouse wooden curved wood railing staircase remodel in Burlington with wooden risers

interior designer: Kathryn Smith
Staircase - mid-sized country wooden l-shaped mixed material railing staircase idea in Orange County with painted risers
Staircase - mid-sized country wooden l-shaped mixed material railing staircase idea in Orange County with painted risers
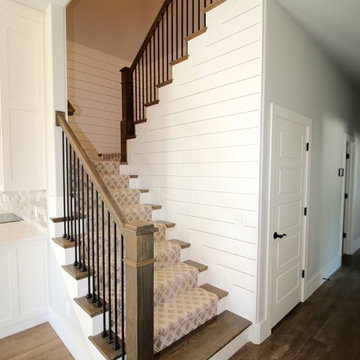
Staircase - large country carpeted u-shaped mixed material railing staircase idea in Other with carpeted risers
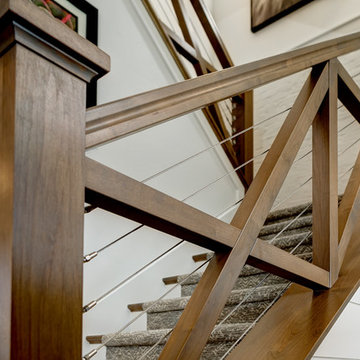
Staircase - mid-sized cottage carpeted u-shaped wood railing staircase idea in Boise with carpeted risers
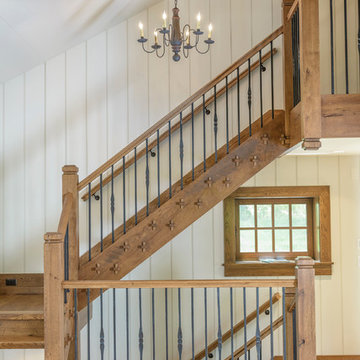
Jim Graham Photography
Example of a cottage wooden u-shaped staircase design in Philadelphia with painted risers
Example of a cottage wooden u-shaped staircase design in Philadelphia with painted risers
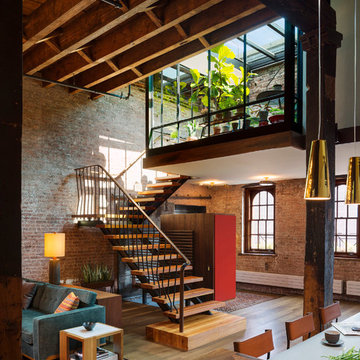
Photography: Albert Vecerka-Esto
Staircase - industrial staircase idea in New York
Staircase - industrial staircase idea in New York
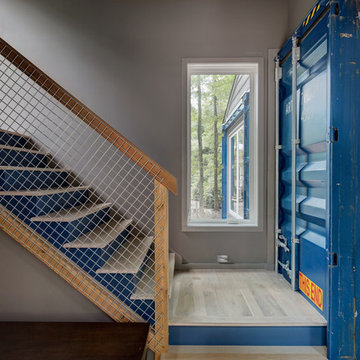
The peeks of container throughout the home are a nod to its signature architectural detail. Bringing the outdoors in was also important to the homeowners and the designers were able to harvest trees from the property to use throughout the home.
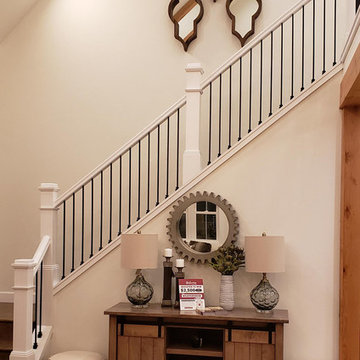
Cedar Brooke home built for the Great Big Home and Garden Show in Cleveland, Ohio. This is the Living area and the custom Fire Place (Electric) and TV mount area. Furnished by our sister company: Weaver's Furniture of Sugarcreek.
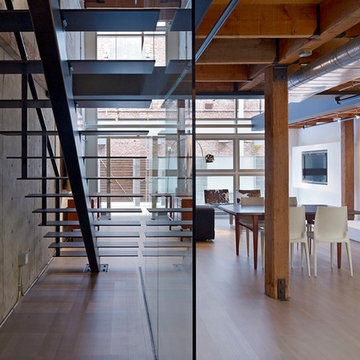
Bruce Damonte
Small urban metal straight open staircase photo in San Francisco
Small urban metal straight open staircase photo in San Francisco
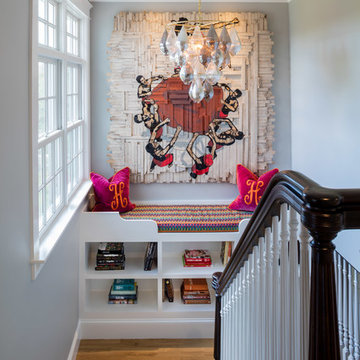
Robert Brewster, Warren Jagger Photography
Inspiration for a country staircase remodel in Providence
Inspiration for a country staircase remodel in Providence
Industrial Staircase Ideas
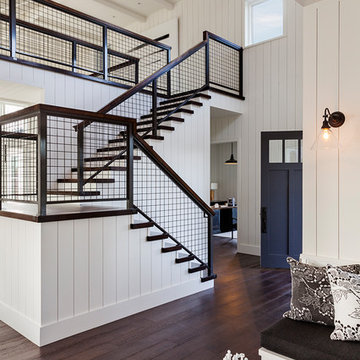
Mid-sized urban wooden l-shaped staircase photo in San Francisco
2






