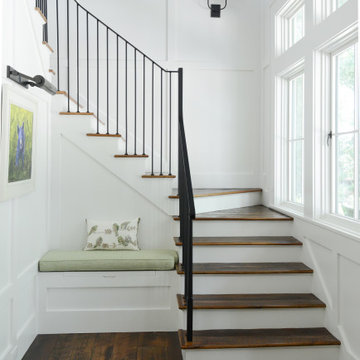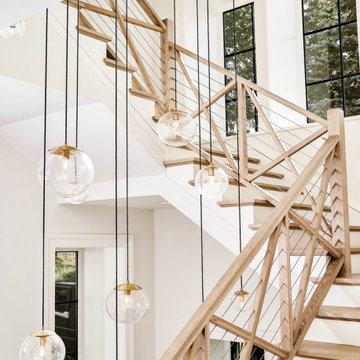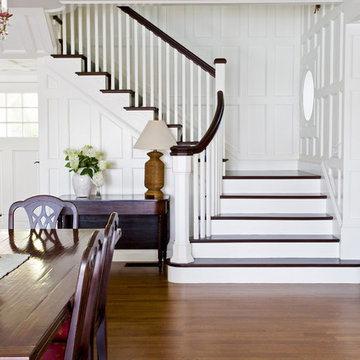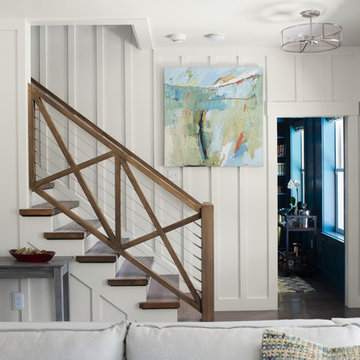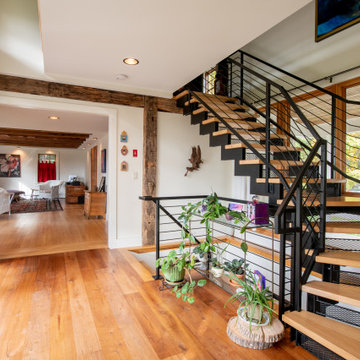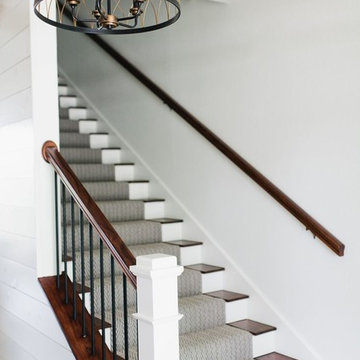Farmhouse Staircase Ideas
Refine by:
Budget
Sort by:Popular Today
1 - 20 of 12,061 photos
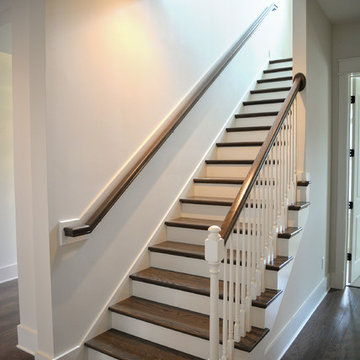
Example of a large country wooden l-shaped staircase design in Jacksonville with painted risers
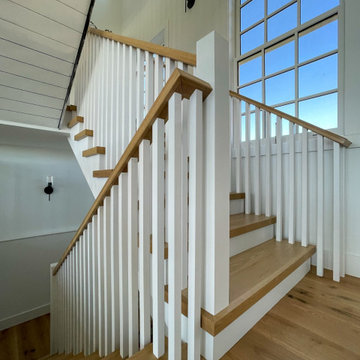
This elegant staircase offers architectural interest in this gorgeous home backing to mountain views, with amazing woodwork in every room and with windows pouring in an abundance of natural light. Located to the right of the front door and next of the panoramic open space, it boasts 4” thick treads, white painted risers, and a wooden balustrade system. CSC 1976-2022 © Century Stair Company ® All rights reserved.
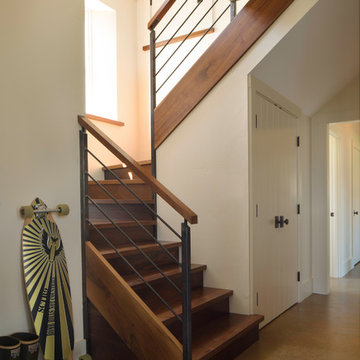
Inspiration for a farmhouse wooden u-shaped mixed material railing staircase remodel in Burlington with wooden risers
Find the right local pro for your project
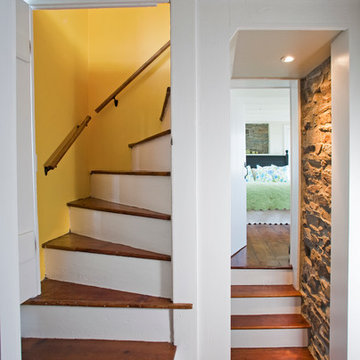
All stair trends were replaced with authentic floor boards located on site in the storage attic. Approaching the second floor up the first set of stairs, the bedroom doorway is to the left and the gutted, future en-suite bathroom and study to the right.
The aged plaster on the fireplace chimney was painstakingly removed, exposing authentic stone.
Nearing the top of the second set of pie-shaped stairs leading to the third floor attic, a photo was taken that looks into the ceiling of the second floor bedroom.
A glance through the angled attic doorway (on right) reveals extra storage space and the future HVAC equipment location. This is the concealed location of additional pine floor boards. Plywood replaced the valued, sought-after wood as shown.
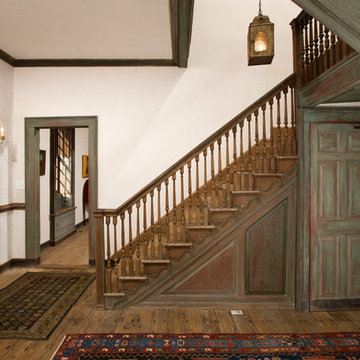
Complete restoration of historic plantation home in Middlesex Virginia.
Inspiration for a mid-sized farmhouse wooden l-shaped staircase remodel in DC Metro with wooden risers
Inspiration for a mid-sized farmhouse wooden l-shaped staircase remodel in DC Metro with wooden risers
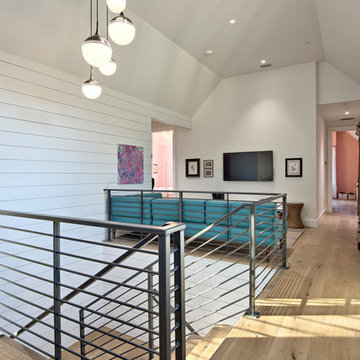
Casey Fry
Inspiration for a country wooden u-shaped staircase remodel in Austin with painted risers
Inspiration for a country wooden u-shaped staircase remodel in Austin with painted risers

Example of a large cottage wooden l-shaped wood railing and wall paneling staircase design in Los Angeles with wooden risers
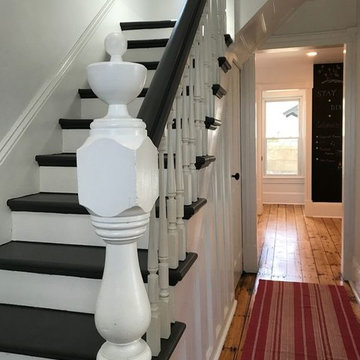
Everything! Completely renovated 1890 home...Classic charm with modern amenities. New kitchen including all new stainless appliances, master bathroom, 1/2 bath. Refinished flooring throughout. New furnace, new plumbing and electrical panel box. All new paint interior and exterior.
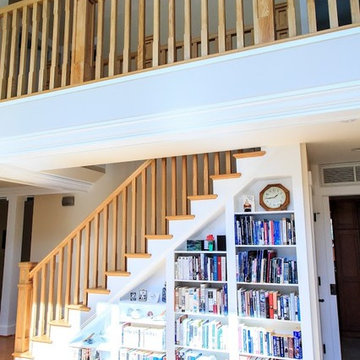
Bookcases sperate dining room from stairs to lower level
Staircase - mid-sized country wooden straight staircase idea in DC Metro with wooden risers
Staircase - mid-sized country wooden straight staircase idea in DC Metro with wooden risers
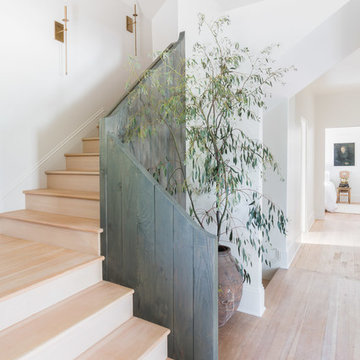
Example of a cottage wooden l-shaped wood railing staircase design in Portland with wooden risers

Located upon a 200-acre farm of rolling terrain in western Wisconsin, this new, single-family sustainable residence implements today’s advanced technology within a historic farm setting. The arrangement of volumes, detailing of forms and selection of materials provide a weekend retreat that reflects the agrarian styles of the surrounding area. Open floor plans and expansive views allow a free-flowing living experience connected to the natural environment.
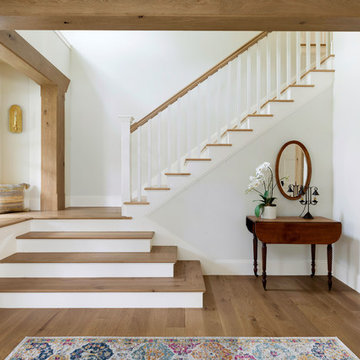
Staircase - country wooden l-shaped wood railing staircase idea in Minneapolis with painted risers
Farmhouse Staircase Ideas

Inspiration for a large cottage wooden u-shaped mixed material railing staircase remodel in Detroit with painted risers
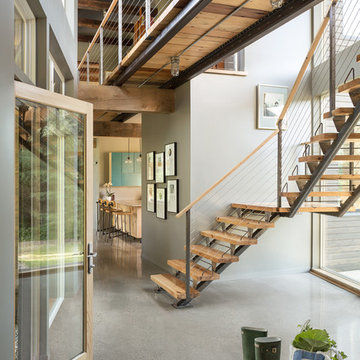
The recovered salvaged wood accents lend a hint of the rustic to this modern barn home.
Trent Bell Photography
Staircase - farmhouse wooden l-shaped wood railing staircase idea in Portland Maine with metal risers
Staircase - farmhouse wooden l-shaped wood railing staircase idea in Portland Maine with metal risers
1






