Kitchen Pantry Ideas
Refine by:
Budget
Sort by:Popular Today
2581 - 2600 of 47,203 photos
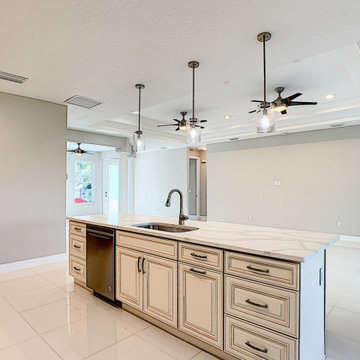
Certified Green home. 38 Mar Azul N, Ponce Inlet, Florida
NEW CONSTRUCTION. Masonry construction with Hurricane standards included. Walk into the front door and see thru to the covered 377 sq Ft Lanai. Open the QUAD sliders for the
indoor/outdoor lifestyle. Outdoor shower and plumbed for a outdoor kitchen.Inside is beautiful Porcelain tile thru out. Open floor plan for living, kitchen and dining with soaring ceilings and recessed lighting. The kitchen has a Quartz 10 Foot long Island and walk in pantry. All bedrooms have their own bath and walk in closet plus a half bath for guests.
It is definitely a must see to appreciate all the features.
https://www.nodalview.com/BxkyYmbx5AcAbWvKcG9D1DgQ?viewer=mls
Ponce Inlet
Ponce Inlet is small, quiet safe seaside community at the end of the Daytona Beach peninsula. You are walking distance to the beach ,river, jetty, lighthouse and the Park.You are less than an hour away from Orlando.
Las Olas
Las Olas is the only gated subdivision in Ponce Inlet. There is a deeded beach walkway for the residents. Walking distance to the beach and the river. It is restricted for the protection of the values of the residences.
https://floridagreenconstruction.us
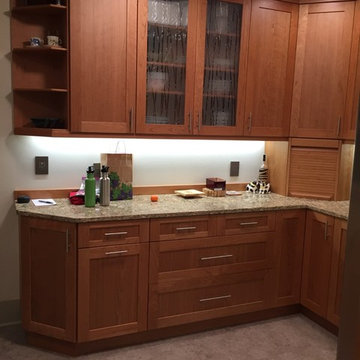
Beautiful new kitchen in a unique space. Features appliance garage, cusom range splash, custom glass insert.
Mid-sized transitional u-shaped kitchen pantry photo in Seattle with an undermount sink, shaker cabinets, medium tone wood cabinets, quartz countertops and stainless steel appliances
Mid-sized transitional u-shaped kitchen pantry photo in Seattle with an undermount sink, shaker cabinets, medium tone wood cabinets, quartz countertops and stainless steel appliances
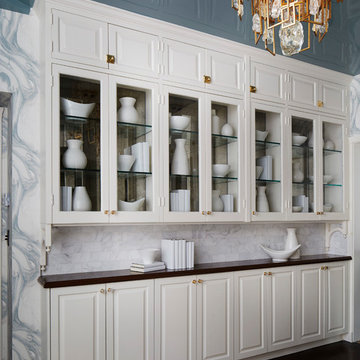
Example of a mid-sized transitional u-shaped dark wood floor and brown floor kitchen pantry design in Chicago with a farmhouse sink, glass-front cabinets, white cabinets, marble countertops, white backsplash, marble backsplash, stainless steel appliances and no island
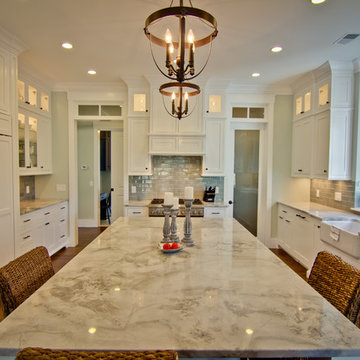
Mid-sized elegant u-shaped medium tone wood floor kitchen pantry photo in Atlanta with a farmhouse sink, flat-panel cabinets, white cabinets, marble countertops, gray backsplash, stainless steel appliances and an island

Inspiration for a mid-sized 1960s l-shaped porcelain tile and gray floor kitchen pantry remodel in Chicago with an undermount sink, recessed-panel cabinets, blue cabinets, quartz countertops, beige backsplash, ceramic backsplash, white appliances, an island and white countertops
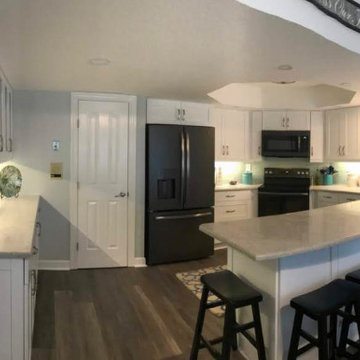
Example of a mid-sized transitional u-shaped dark wood floor, brown floor and tray ceiling kitchen pantry design in Other with an undermount sink, recessed-panel cabinets, white cabinets, granite countertops, green backsplash, ceramic backsplash, black appliances, a peninsula and gray countertops
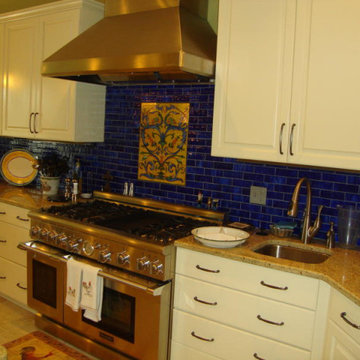
Example of a large classic u-shaped ceramic tile and beige floor kitchen pantry design in Dallas with a double-bowl sink, shaker cabinets, white cabinets, granite countertops, blue backsplash, glass tile backsplash, stainless steel appliances and an island
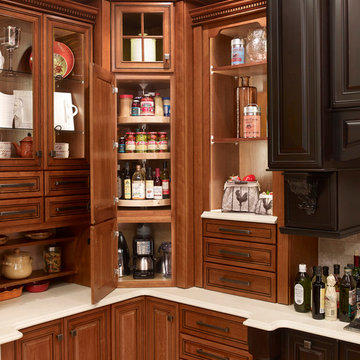
Covered Bridge custom cabinetry from J Bradwells Kitchen Home and Design Lashaska PA 18931
Kitchen pantry - mid-sized traditional single-wall kitchen pantry idea in Philadelphia with recessed-panel cabinets, beige cabinets, granite countertops, brown backsplash, marble backsplash, an island and brown countertops
Kitchen pantry - mid-sized traditional single-wall kitchen pantry idea in Philadelphia with recessed-panel cabinets, beige cabinets, granite countertops, brown backsplash, marble backsplash, an island and brown countertops
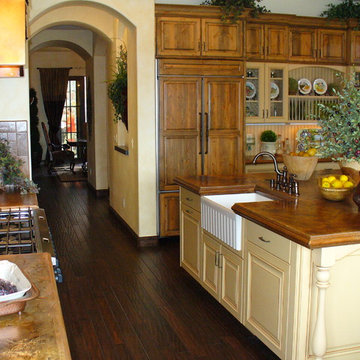
Inspiration for a rustic l-shaped dark wood floor kitchen pantry remodel in Denver with a drop-in sink, raised-panel cabinets, beige cabinets, marble countertops, paneled appliances and an island
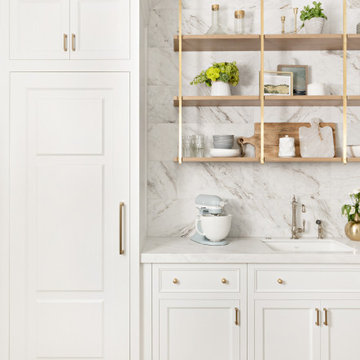
Adding paneling to the front of this appliance gives the pantry a cohesive look that helps the space feel bigger than it is.
Light wood floor kitchen pantry photo in Salt Lake City with shaker cabinets, white cabinets, paneled appliances and white countertops
Light wood floor kitchen pantry photo in Salt Lake City with shaker cabinets, white cabinets, paneled appliances and white countertops
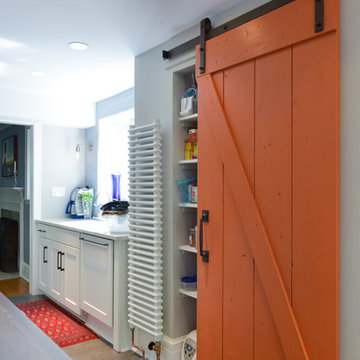
Additional storage hides behind a rustic sliding barn door.
Large transitional u-shaped ceramic tile kitchen pantry photo in Philadelphia with an undermount sink, shaker cabinets, white cabinets, wood countertops, porcelain backsplash, stainless steel appliances and an island
Large transitional u-shaped ceramic tile kitchen pantry photo in Philadelphia with an undermount sink, shaker cabinets, white cabinets, wood countertops, porcelain backsplash, stainless steel appliances and an island
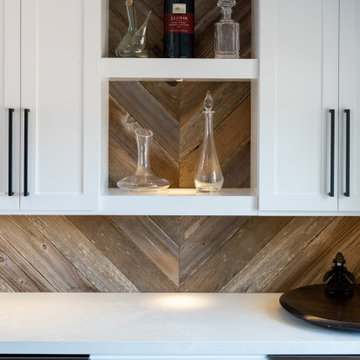
Large cottage kitchen pantry photo in Other with white cabinets, wood backsplash and white countertops
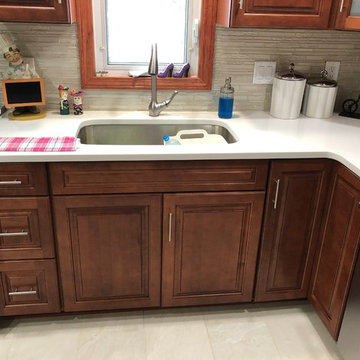
Beautiful Traditional kitchen remodeled in Cheektowaga, NY. Features custom glass to match the customer's unique style! Custom kitchens can be made for any customer's style and taste!
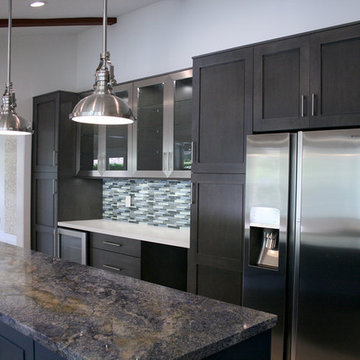
The kitchen features Espresso Omega Shaker Cabinets around the kitchen perimeter with White Quartz Counter Top and mosaic glass backsplash. The perimeter cabinets also have 4 accent cabinets with aluminum doors and clear glass to match the stainless steel refrigerator, dishwasher, wall oven and microwave.
The island at the kitchen center is made of Blue Omega Shaker Cabinets with a beautiful Granite Azu lBahia Counter Top (Blue Granite).
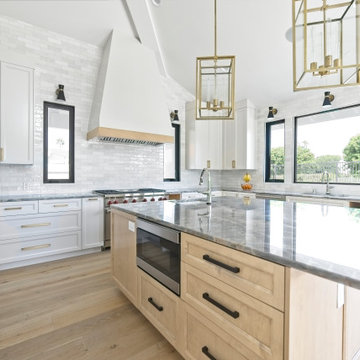
Kitchen pantry - large modern u-shaped light wood floor, brown floor and vaulted ceiling kitchen pantry idea in Orange County with a single-bowl sink, shaker cabinets, white cabinets, granite countertops, white backsplash, subway tile backsplash, stainless steel appliances, an island and gray countertops
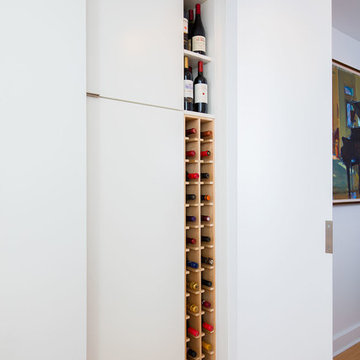
An existing closet in the entry hall was retrofitted with a custom wine rack, a food pantry with adjustable rollout shelves, and space for cleaning supply storage.
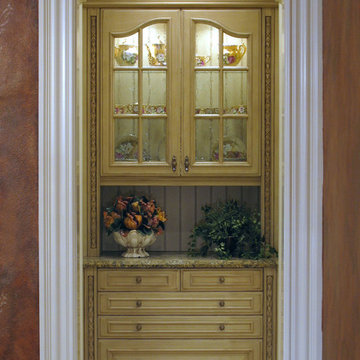
Kitchen pantry - huge mediterranean travertine floor kitchen pantry idea in Tampa with raised-panel cabinets, distressed cabinets, granite countertops, beige backsplash and wood backsplash
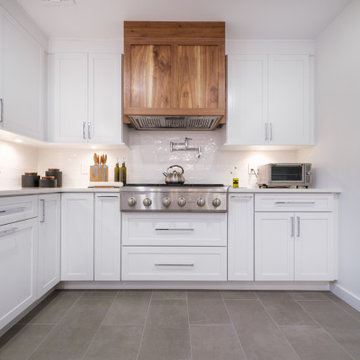
Purchase, NY Kitchen, Pantry, and Bar remodel
Example of a mid-sized minimalist u-shaped porcelain tile and gray floor kitchen pantry design in New York with a farmhouse sink, shaker cabinets, white cabinets, quartz countertops, white backsplash, porcelain backsplash, stainless steel appliances, an island and white countertops
Example of a mid-sized minimalist u-shaped porcelain tile and gray floor kitchen pantry design in New York with a farmhouse sink, shaker cabinets, white cabinets, quartz countertops, white backsplash, porcelain backsplash, stainless steel appliances, an island and white countertops
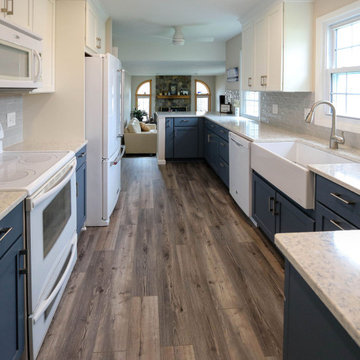
In this kitchen, Medallion MDF cabinets in the Lancaster door in Gale Classic Paint were installed on the base cabinets and White Icing Classic Paint installed on the uppers. On the countertop is 3cm Eternia Cranford quartz and Marlow 3x6 Ana Mati tile on the backsplash. Moen Arbor Pull Down Faucet in SRS finish and a White Fireclay farmhouse sink were installed. On the floor is 12x24 Boulder Porcelain tile.
Kitchen Pantry Ideas
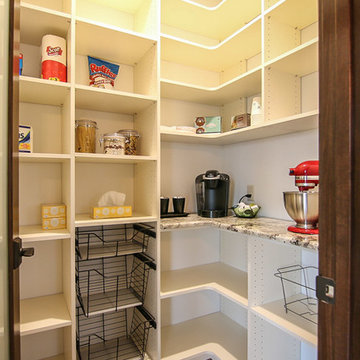
Example of an arts and crafts l-shaped light wood floor kitchen pantry design in Milwaukee with an undermount sink, shaker cabinets, white cabinets, granite countertops, white backsplash, subway tile backsplash, stainless steel appliances and an island
130





