Kitchen with a Farmhouse Sink Ideas
Refine by:
Budget
Sort by:Popular Today
9121 - 9140 of 248,694 photos
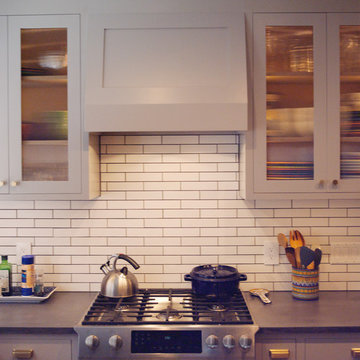
Small u-shaped medium tone wood floor and brown floor eat-in kitchen photo in Boston with a farmhouse sink, glass-front cabinets, gray cabinets, concrete countertops, white backsplash, subway tile backsplash, stainless steel appliances, no island and gray countertops
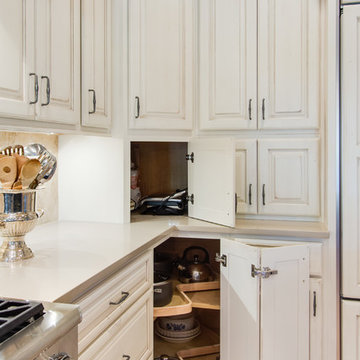
The base corner cabinet has a super susan (it's super b/c it's on a wood shelf instead of a pole) - these cabinets hold so much and make access so fabulous. On the counter are 3 doors that open for small appliance storage.
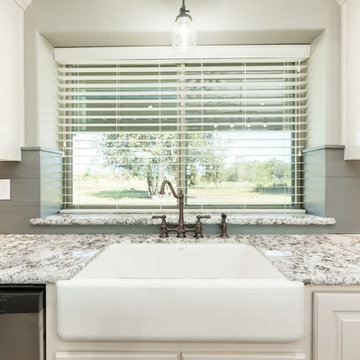
Walls Could Talk
Large farmhouse single-wall ceramic tile and brown floor eat-in kitchen photo in Houston with a farmhouse sink, raised-panel cabinets, white cabinets, granite countertops, gray backsplash, window backsplash, stainless steel appliances, an island and gray countertops
Large farmhouse single-wall ceramic tile and brown floor eat-in kitchen photo in Houston with a farmhouse sink, raised-panel cabinets, white cabinets, granite countertops, gray backsplash, window backsplash, stainless steel appliances, an island and gray countertops
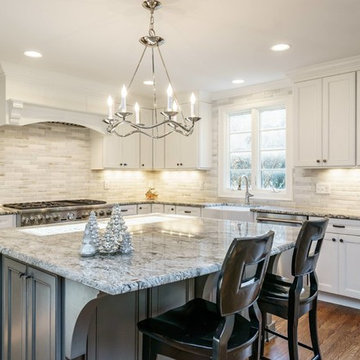
This was a complete gut and remodel. There was a divider wall removed, increase in the island size and changed the direction it was running in the space.
This was an older some so we had challenges with uneven and inconsistent wall heights. Wanting to use full height cabinets made this a challenge, but having the crown painted the same color as the cabinets and a taller band board, help hide this issue.
A gray glazed island with a single chandelier adds some contrast from the perimeter cabinets.
The cabinet hardware is a darker pewter finish.
I used a multi color hand molded brick tile from Seneca Tile, for the back splash. No picture frame over the 48" Thermador range. Only the texture of the tile.
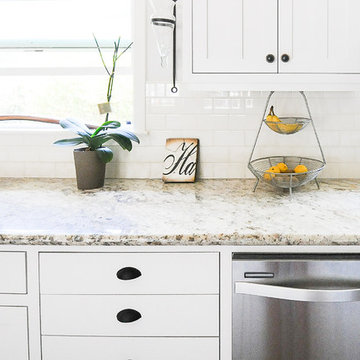
Ashlee Gadd
Kitchen - mid-sized farmhouse galley travertine floor kitchen idea in Sacramento with a farmhouse sink, recessed-panel cabinets, white cabinets, granite countertops, white backsplash, subway tile backsplash, stainless steel appliances and an island
Kitchen - mid-sized farmhouse galley travertine floor kitchen idea in Sacramento with a farmhouse sink, recessed-panel cabinets, white cabinets, granite countertops, white backsplash, subway tile backsplash, stainless steel appliances and an island
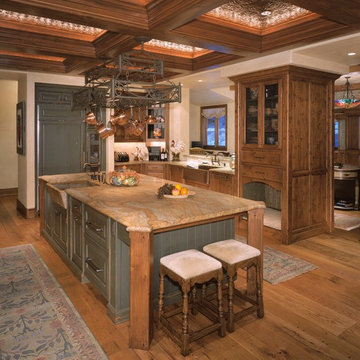
Jason Dewey
Example of a large cottage u-shaped medium tone wood floor eat-in kitchen design in Denver with a farmhouse sink, raised-panel cabinets, distressed cabinets, granite countertops, multicolored backsplash, paneled appliances and an island
Example of a large cottage u-shaped medium tone wood floor eat-in kitchen design in Denver with a farmhouse sink, raised-panel cabinets, distressed cabinets, granite countertops, multicolored backsplash, paneled appliances and an island
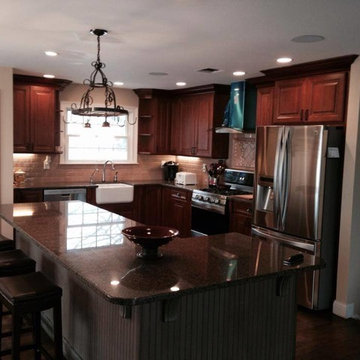
Enclosed kitchen - traditional l-shaped enclosed kitchen idea in New York with a farmhouse sink, granite countertops, stainless steel appliances and an island

Open concept kitchen - large cottage u-shaped light wood floor, gray floor, vaulted ceiling and shiplap ceiling open concept kitchen idea in San Francisco with a farmhouse sink, beaded inset cabinets, white cabinets, quartzite countertops, white backsplash, ceramic backsplash, an island, white countertops and stainless steel appliances
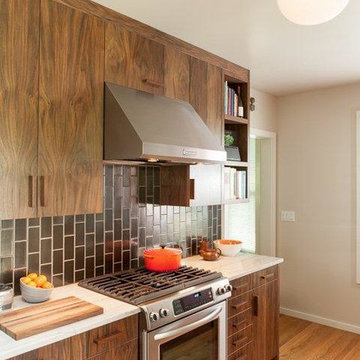
Richly textured western walnut cabinetry, and reflective gunmetal tile make for a warm modern kitchen in a 1909 home. Oak flooring matches that of the adjacent rooms. White quartzite counters, soft light, and skylights balance the dark tones.
Photos: Anna M Campbell; annamcampbell.com
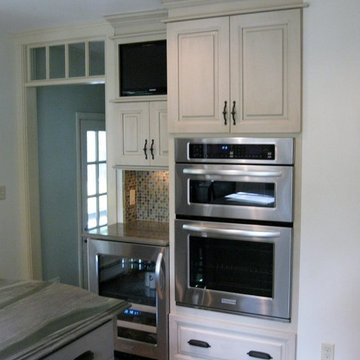
designed by: Allan Mack
Eat-in kitchen - huge transitional l-shaped ceramic tile eat-in kitchen idea in Providence with a farmhouse sink, raised-panel cabinets, gray cabinets, granite countertops, multicolored backsplash, mosaic tile backsplash, stainless steel appliances and an island
Eat-in kitchen - huge transitional l-shaped ceramic tile eat-in kitchen idea in Providence with a farmhouse sink, raised-panel cabinets, gray cabinets, granite countertops, multicolored backsplash, mosaic tile backsplash, stainless steel appliances and an island
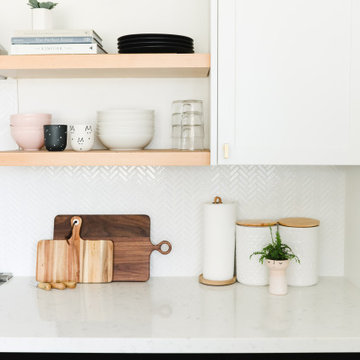
We were asked to help transform a cluttered, half-finished common area to an organized, multi-functional homework/play/lounge space for this family of six. They were so pleased with the desk setup for the kids, that we created a similar workspace for their office. In the midst of designing these living areas, they had a leak in their kitchen, so we jumped at the opportunity to give them a brand new one. This project was a true collaboration between owner and designer, as it was done completely remotely.

Roehner Ryan
Large cottage l-shaped light wood floor and beige floor open concept kitchen photo in Phoenix with a farmhouse sink, beaded inset cabinets, white cabinets, quartz countertops, gray backsplash, marble backsplash, paneled appliances, an island and gray countertops
Large cottage l-shaped light wood floor and beige floor open concept kitchen photo in Phoenix with a farmhouse sink, beaded inset cabinets, white cabinets, quartz countertops, gray backsplash, marble backsplash, paneled appliances, an island and gray countertops
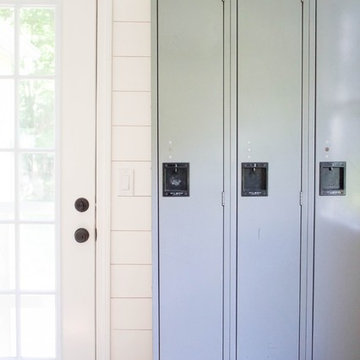
Mid-sized cottage laminate floor kitchen photo in Bridgeport with a farmhouse sink, white cabinets, quartzite countertops, white backsplash, wood backsplash and stainless steel appliances
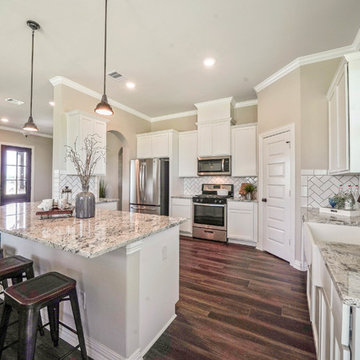
An oversize granite serving bar offers the perfect dining space. Elegant herringbone subway tile backsplash, a farmhouse sink, painted cabinets and oil rubbed bronze fixtures create an inviting kitchen space.
Photos: Strata Visuals, Staging by L'ements Design
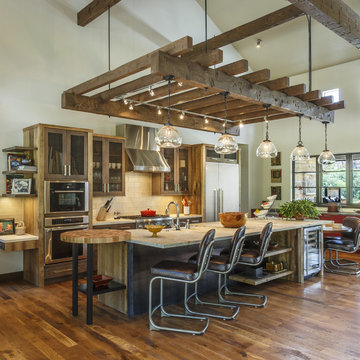
Example of a mountain style galley medium tone wood floor and brown floor kitchen design in Tampa with a farmhouse sink, shaker cabinets, medium tone wood cabinets, beige backsplash, subway tile backsplash, stainless steel appliances, an island and beige countertops
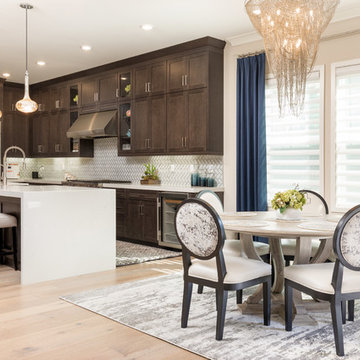
Mid-sized transitional l-shaped light wood floor and brown floor eat-in kitchen photo in Orange County with a farmhouse sink, shaker cabinets, dark wood cabinets, quartz countertops, white backsplash, glass tile backsplash, stainless steel appliances, an island and white countertops
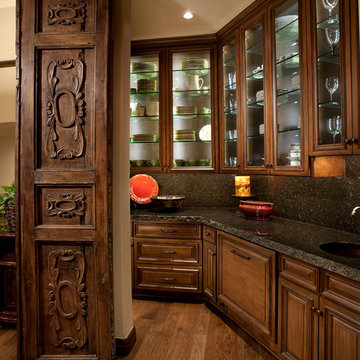
Dino Tonn Photography
Large tuscan u-shaped medium tone wood floor eat-in kitchen photo in Phoenix with dark wood cabinets, a farmhouse sink, raised-panel cabinets, granite countertops, multicolored backsplash, stone slab backsplash, stainless steel appliances and an island
Large tuscan u-shaped medium tone wood floor eat-in kitchen photo in Phoenix with dark wood cabinets, a farmhouse sink, raised-panel cabinets, granite countertops, multicolored backsplash, stone slab backsplash, stainless steel appliances and an island
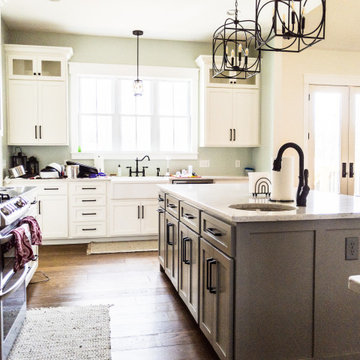
Owner-builder modern farmhouse with open great room, kitchen, dining room, and entry.
Inspiration for a large cottage u-shaped medium tone wood floor open concept kitchen remodel in Indianapolis with a farmhouse sink, shaker cabinets, white cabinets, quartz countertops, green backsplash, stainless steel appliances, an island and white countertops
Inspiration for a large cottage u-shaped medium tone wood floor open concept kitchen remodel in Indianapolis with a farmhouse sink, shaker cabinets, white cabinets, quartz countertops, green backsplash, stainless steel appliances, an island and white countertops
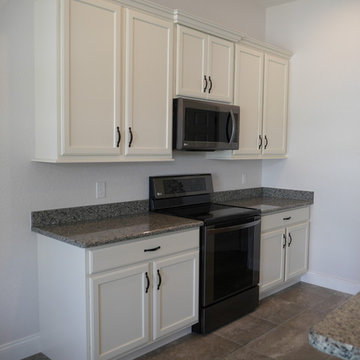
Inspiration for a large timeless l-shaped medium tone wood floor and gray floor eat-in kitchen remodel in Tampa with a farmhouse sink, flat-panel cabinets, white cabinets, laminate countertops, white appliances, no island and multicolored countertops
Kitchen with a Farmhouse Sink Ideas
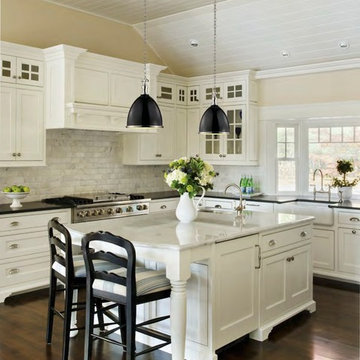
Example of a large trendy l-shaped dark wood floor eat-in kitchen design in Providence with a farmhouse sink, white cabinets, marble countertops, white backsplash, ceramic backsplash, stainless steel appliances, an island and beaded inset cabinets
457





