Kitchen with a Farmhouse Sink Ideas
Refine by:
Budget
Sort by:Popular Today
9181 - 9200 of 248,448 photos

Paint and Natural wood cabinets
Example of a large mountain style u-shaped medium tone wood floor, brown floor and wood ceiling kitchen design in Other with a farmhouse sink, shaker cabinets, white cabinets, red backsplash, brick backsplash, paneled appliances, an island and white countertops
Example of a large mountain style u-shaped medium tone wood floor, brown floor and wood ceiling kitchen design in Other with a farmhouse sink, shaker cabinets, white cabinets, red backsplash, brick backsplash, paneled appliances, an island and white countertops
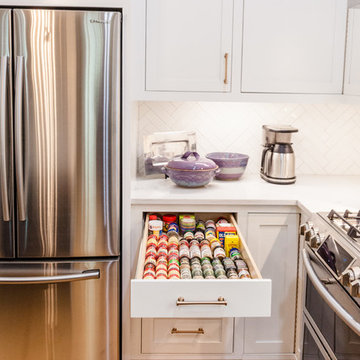
36" deep drawers recess under the stairs to maximize the storage, a chef's delight.
Photo by Kim Graham
Open concept kitchen - large transitional l-shaped medium tone wood floor open concept kitchen idea in Charleston with a farmhouse sink, beaded inset cabinets, white cabinets, quartz countertops, white backsplash, subway tile backsplash, stainless steel appliances and an island
Open concept kitchen - large transitional l-shaped medium tone wood floor open concept kitchen idea in Charleston with a farmhouse sink, beaded inset cabinets, white cabinets, quartz countertops, white backsplash, subway tile backsplash, stainless steel appliances and an island
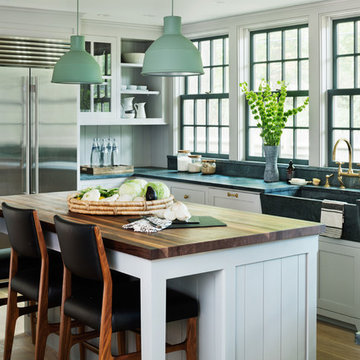
Kitchen - traditional l-shaped light wood floor kitchen idea in New York with a farmhouse sink, glass-front cabinets, white cabinets, stainless steel appliances and an island
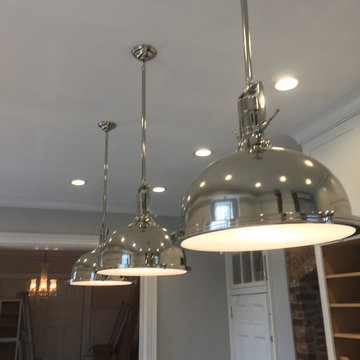
Almost Finished!
Inspiration for a large transitional u-shaped ceramic tile and gray floor eat-in kitchen remodel in Richmond with a farmhouse sink, shaker cabinets, white cabinets, quartzite countertops, white backsplash, subway tile backsplash, stainless steel appliances and an island
Inspiration for a large transitional u-shaped ceramic tile and gray floor eat-in kitchen remodel in Richmond with a farmhouse sink, shaker cabinets, white cabinets, quartzite countertops, white backsplash, subway tile backsplash, stainless steel appliances and an island
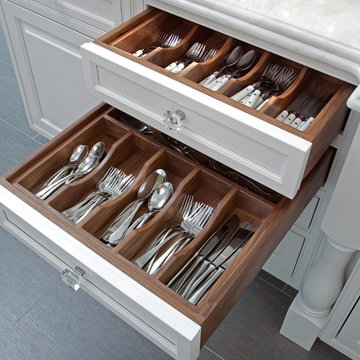
Ken lauben
Example of a large classic u-shaped porcelain tile eat-in kitchen design in New York with a farmhouse sink, beaded inset cabinets, white cabinets, marble countertops, white backsplash, stone tile backsplash, paneled appliances and an island
Example of a large classic u-shaped porcelain tile eat-in kitchen design in New York with a farmhouse sink, beaded inset cabinets, white cabinets, marble countertops, white backsplash, stone tile backsplash, paneled appliances and an island
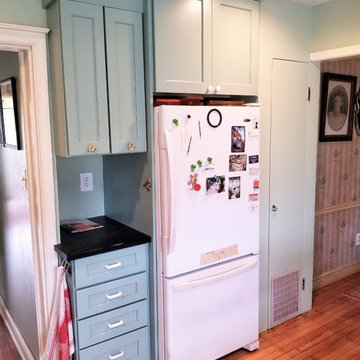
Example of a small eclectic u-shaped light wood floor and brown floor enclosed kitchen design in DC Metro with a farmhouse sink, shaker cabinets, blue cabinets, soapstone countertops, white backsplash, subway tile backsplash, stainless steel appliances and no island
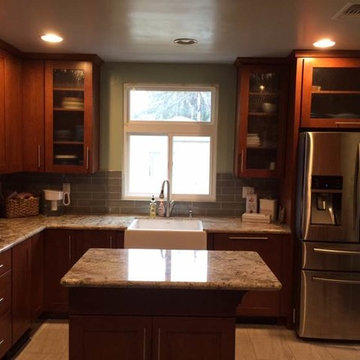
Example of a transitional porcelain tile eat-in kitchen design in Los Angeles with a farmhouse sink, shaker cabinets, granite countertops, green backsplash, glass tile backsplash, stainless steel appliances and an island
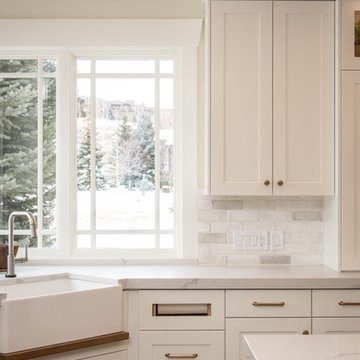
Medley Creative
Eat-in kitchen - country eat-in kitchen idea in Salt Lake City with a farmhouse sink, shaker cabinets, white cabinets, paneled appliances and an island
Eat-in kitchen - country eat-in kitchen idea in Salt Lake City with a farmhouse sink, shaker cabinets, white cabinets, paneled appliances and an island
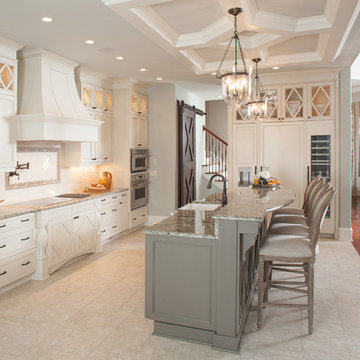
Cottage kitchen photo in Wilmington with a farmhouse sink, raised-panel cabinets, white cabinets, white backsplash, subway tile backsplash, paneled appliances and an island
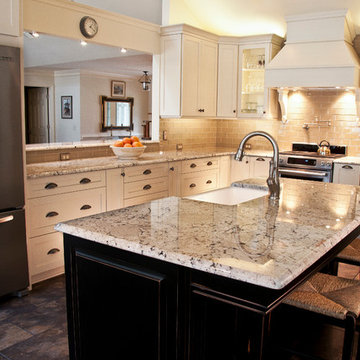
Amazing, fresh and bright! This kitchen White Galaxy granite with almond glass backsplash and white farm sink.
Designer- Caren Danneman with Danneman Designs
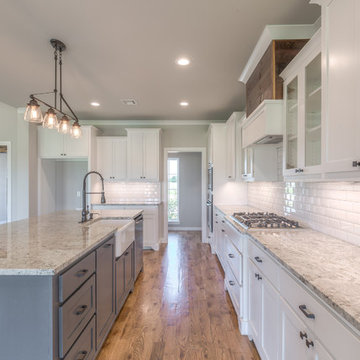
Inspiration for a large cottage u-shaped light wood floor and brown floor eat-in kitchen remodel in Other with a farmhouse sink, recessed-panel cabinets, white cabinets, granite countertops, white backsplash, subway tile backsplash, stainless steel appliances, an island and multicolored countertops
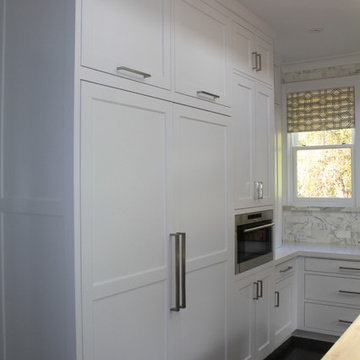
Inspiration for a large contemporary u-shaped dark wood floor eat-in kitchen remodel in San Francisco with a farmhouse sink, shaker cabinets, white cabinets, granite countertops, white backsplash, stone slab backsplash, paneled appliances and an island
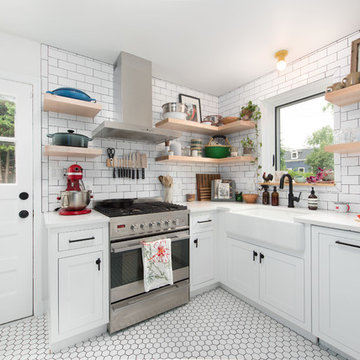
This bright, modern farmhouse kitchen remodel was inspired by the client’s family childhood home. The floating shelves and custom cabinetry provides plenty of storage space is the limited space.
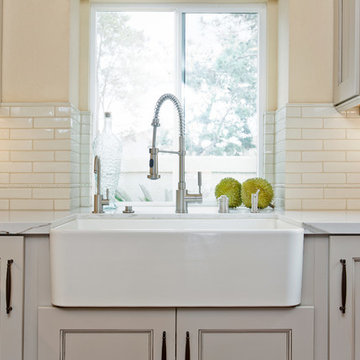
Open concept kitchen - mid-sized transitional u-shaped medium tone wood floor open concept kitchen idea in Tampa with a farmhouse sink, recessed-panel cabinets, gray cabinets, quartzite countertops, beige backsplash, porcelain backsplash, stainless steel appliances and no island
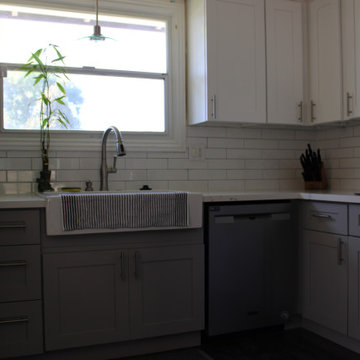
Eat-in kitchen - mid-sized 1950s u-shaped laminate floor and brown floor eat-in kitchen idea in Los Angeles with a farmhouse sink, shaker cabinets, white cabinets, quartz countertops, white backsplash, subway tile backsplash, stainless steel appliances, a peninsula and white countertops
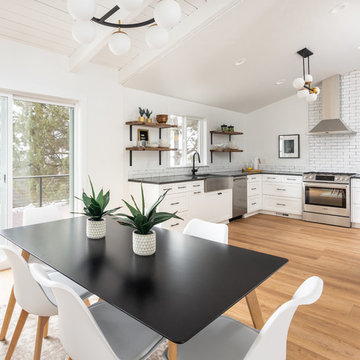
Tim Cotter Photography
Inspiration for a contemporary u-shaped medium tone wood floor and brown floor kitchen remodel in Other with a farmhouse sink, shaker cabinets, white cabinets, white backsplash, subway tile backsplash, stainless steel appliances, no island and black countertops
Inspiration for a contemporary u-shaped medium tone wood floor and brown floor kitchen remodel in Other with a farmhouse sink, shaker cabinets, white cabinets, white backsplash, subway tile backsplash, stainless steel appliances, no island and black countertops
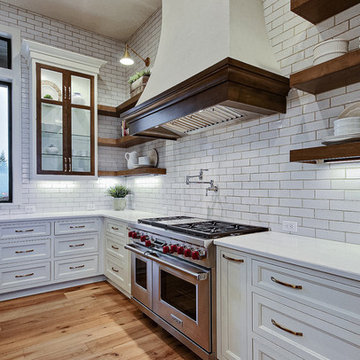
Inspired by the majesty of the Northern Lights and this family's everlasting love for Disney, this home plays host to enlighteningly open vistas and playful activity. Like its namesake, the beloved Sleeping Beauty, this home embodies family, fantasy and adventure in their truest form. Visions are seldom what they seem, but this home did begin 'Once Upon a Dream'. Welcome, to The Aurora.
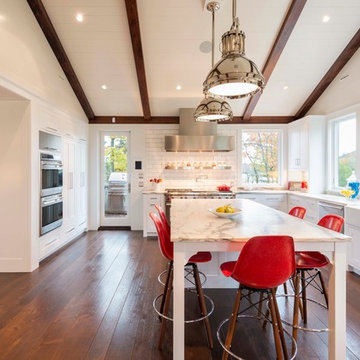
Morgan Sheff
Enclosed kitchen - traditional u-shaped dark wood floor enclosed kitchen idea in Minneapolis with a farmhouse sink, shaker cabinets, white cabinets, white backsplash, subway tile backsplash, stainless steel appliances and an island
Enclosed kitchen - traditional u-shaped dark wood floor enclosed kitchen idea in Minneapolis with a farmhouse sink, shaker cabinets, white cabinets, white backsplash, subway tile backsplash, stainless steel appliances and an island
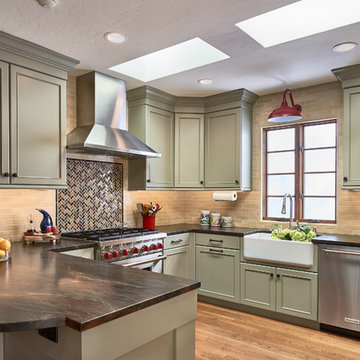
Dean J. Birinyi Photography
Elegant u-shaped light wood floor kitchen photo in San Francisco with a farmhouse sink, recessed-panel cabinets, green cabinets, multicolored backsplash, mosaic tile backsplash, stainless steel appliances, a peninsula and brown countertops
Elegant u-shaped light wood floor kitchen photo in San Francisco with a farmhouse sink, recessed-panel cabinets, green cabinets, multicolored backsplash, mosaic tile backsplash, stainless steel appliances, a peninsula and brown countertops
Kitchen with a Farmhouse Sink Ideas
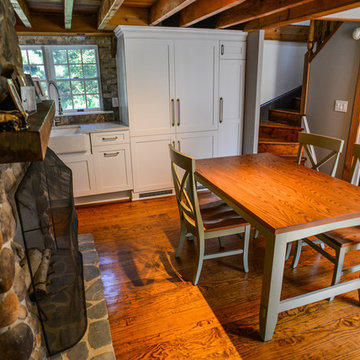
Eating area with custom table and chairs. Refrigerator is integrated into cabinetry - two individual Liebherr 24" fridge/freezer combo units, right side with ice maker. Pantry incorporates existing staircase on left and newly constructed space from dead area on right. Doors salvaged from house and frosted. Custom built shelving inside.
460





