Kitchen with Gray Cabinets and Metal Backsplash Ideas
Refine by:
Budget
Sort by:Popular Today
41 - 60 of 981 photos
Item 1 of 3
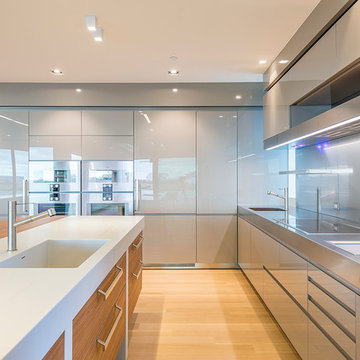
Mid-sized minimalist u-shaped light wood floor and beige floor eat-in kitchen photo in New York with an integrated sink, flat-panel cabinets, gray cabinets, stainless steel countertops, metallic backsplash, metal backsplash, stainless steel appliances and two islands
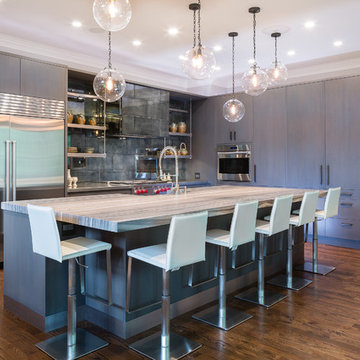
This luxurious transitional kitchen is in East Cobb County, Georgia.
TILE: Ann Sacks Tile Versailles Mesh in Mercury.
GROUT: Custom Builders unsanded grout in Charcoal.
CABINETRY: rift-cut white oak veneer, custom gray stain with custom gray glaze.
LIGHTING: Visual Comfort Katie Globe Pendant in Bronze with Clear Glass
COUNTERTOP: 3" honed, book marked and butterflied, Mare Azzuro with mitered edge
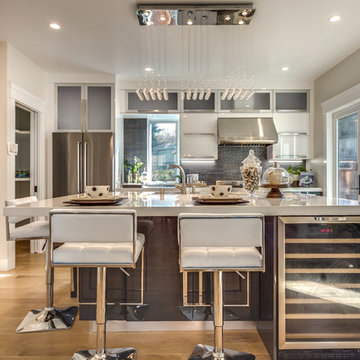
Mid-sized trendy single-wall light wood floor open concept kitchen photo in Other with louvered cabinets, an island, gray cabinets, solid surface countertops, metallic backsplash, metal backsplash, stainless steel appliances and a drop-in sink
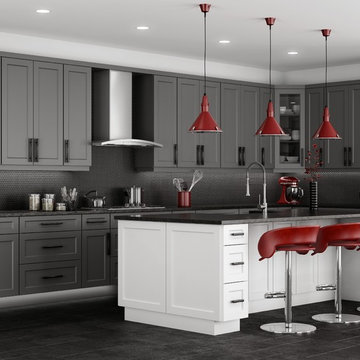
Shaker Grey - Color: Grey - 10 x 10 Kitchen starting at $2148.00
Example of a large minimalist l-shaped eat-in kitchen design in Charlotte with an undermount sink, shaker cabinets, gray cabinets, granite countertops, metallic backsplash, metal backsplash, stainless steel appliances and an island
Example of a large minimalist l-shaped eat-in kitchen design in Charlotte with an undermount sink, shaker cabinets, gray cabinets, granite countertops, metallic backsplash, metal backsplash, stainless steel appliances and an island
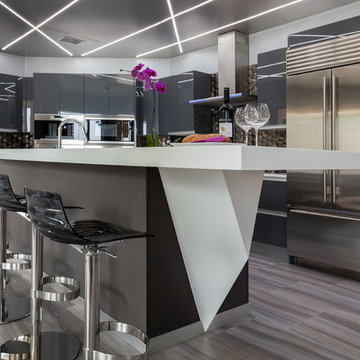
Photography by Christi Nielsen
Inspiration for a large contemporary u-shaped light wood floor open concept kitchen remodel in Dallas with a farmhouse sink, flat-panel cabinets, gray cabinets, solid surface countertops, white backsplash, metal backsplash, stainless steel appliances and an island
Inspiration for a large contemporary u-shaped light wood floor open concept kitchen remodel in Dallas with a farmhouse sink, flat-panel cabinets, gray cabinets, solid surface countertops, white backsplash, metal backsplash, stainless steel appliances and an island
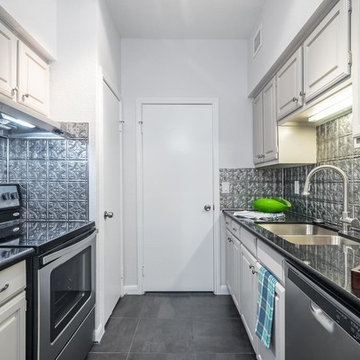
Ammar Selo
Example of a small transitional galley vinyl floor enclosed kitchen design in Houston with an undermount sink, raised-panel cabinets, gray cabinets, granite countertops, gray backsplash, metal backsplash, stainless steel appliances and no island
Example of a small transitional galley vinyl floor enclosed kitchen design in Houston with an undermount sink, raised-panel cabinets, gray cabinets, granite countertops, gray backsplash, metal backsplash, stainless steel appliances and no island
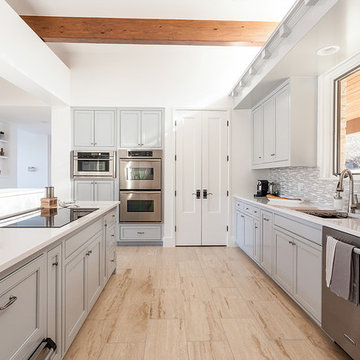
Celine Coly www.livingwithchic.com This home is located on Lake Austin and the exterior of the home is stucco with clean lines. Lots of windows allow the fabulous view at the back of the home to be the main art filtering from one room to the next. When the owners purchased this home, their vision was to brighten it up and to make it light and airy. The original home used dark colors and created the Texas Hill Country Tuscan "want to be" decor. Budget was an issue and rather than tear out the cabinets throughout the home we had them painted and used the color to anchor all the other colors we used throughout the home. Celine Coly, interior designer and homeowner worked hand and glove selecting hardwood flooring, tile, plumbing fixtures, etc. to make it all come together while staying within the budget.
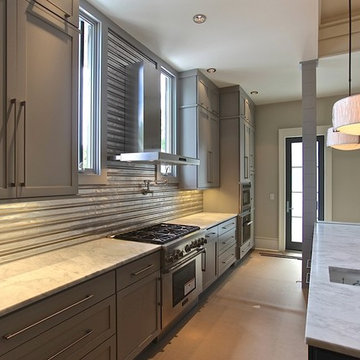
CASA GRAPHICA, Eliot Tuckerman
Eat-in kitchen - large transitional l-shaped eat-in kitchen idea in Charleston with an undermount sink, shaker cabinets, gray cabinets, marble countertops, gray backsplash, metal backsplash, stainless steel appliances and an island
Eat-in kitchen - large transitional l-shaped eat-in kitchen idea in Charleston with an undermount sink, shaker cabinets, gray cabinets, marble countertops, gray backsplash, metal backsplash, stainless steel appliances and an island
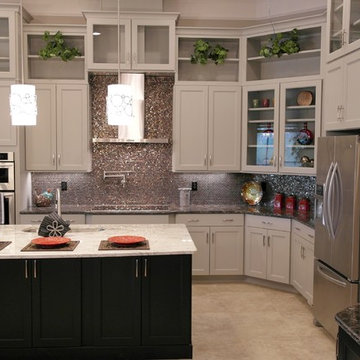
We have been lucky enough to work with some of the Tampa Bay area’s best builders. For this model home, we teamed up with Bakerfield Homes in Wesley Chapel. For this project we provided only cabinetry and cabinet hardware, which was MidContinent and Amerock respectively.
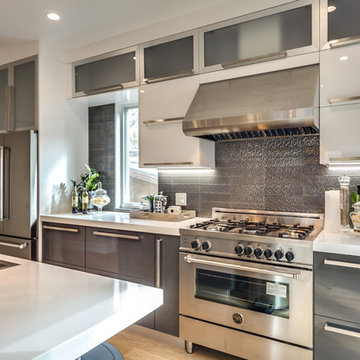
Open concept kitchen - mid-sized contemporary single-wall light wood floor open concept kitchen idea in Other with a drop-in sink, louvered cabinets, gray cabinets, solid surface countertops, metallic backsplash, metal backsplash, stainless steel appliances and an island
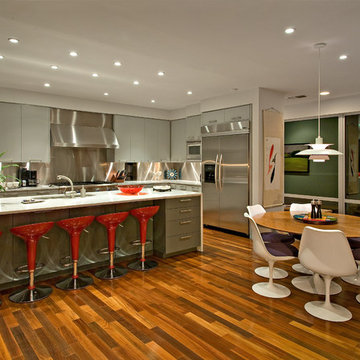
Marble countertops wrap stainless steel appliances. 6 burner w/griddle gas Professional Thermador cooktop,
Inspiration for a mid-sized mid-century modern l-shaped medium tone wood floor and beige floor enclosed kitchen remodel in Austin with an undermount sink, flat-panel cabinets, gray cabinets, quartz countertops, metallic backsplash, metal backsplash, stainless steel appliances and an island
Inspiration for a mid-sized mid-century modern l-shaped medium tone wood floor and beige floor enclosed kitchen remodel in Austin with an undermount sink, flat-panel cabinets, gray cabinets, quartz countertops, metallic backsplash, metal backsplash, stainless steel appliances and an island
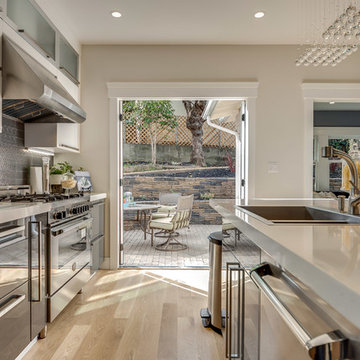
Open concept kitchen - mid-sized contemporary single-wall light wood floor open concept kitchen idea in Other with a drop-in sink, louvered cabinets, gray cabinets, solid surface countertops, metallic backsplash, metal backsplash, stainless steel appliances and an island
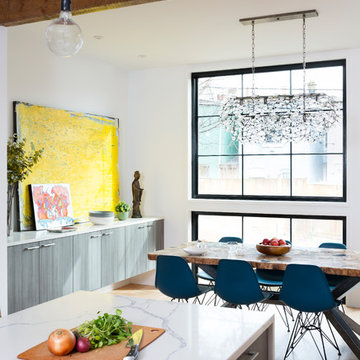
Stacy Zarin Goldberg
Large trendy galley medium tone wood floor and brown floor eat-in kitchen photo in DC Metro with flat-panel cabinets, gray cabinets, an island, an undermount sink, marble countertops, metallic backsplash, metal backsplash and stainless steel appliances
Large trendy galley medium tone wood floor and brown floor eat-in kitchen photo in DC Metro with flat-panel cabinets, gray cabinets, an island, an undermount sink, marble countertops, metallic backsplash, metal backsplash and stainless steel appliances
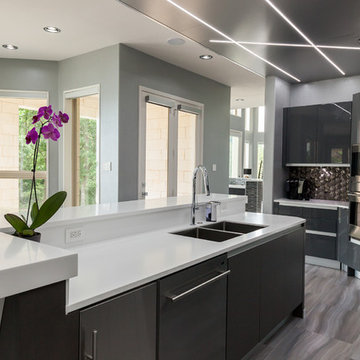
Photography by Christi Nielsen
Example of a large trendy u-shaped light wood floor open concept kitchen design in Dallas with a farmhouse sink, flat-panel cabinets, gray cabinets, solid surface countertops, white backsplash, metal backsplash, stainless steel appliances and an island
Example of a large trendy u-shaped light wood floor open concept kitchen design in Dallas with a farmhouse sink, flat-panel cabinets, gray cabinets, solid surface countertops, white backsplash, metal backsplash, stainless steel appliances and an island
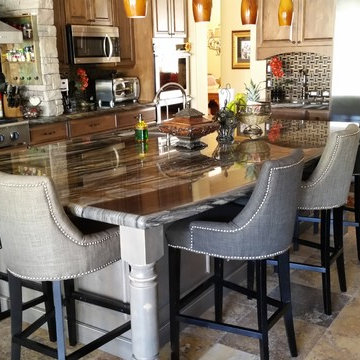
This was a remodel project designed by margo leitz.
Eat-in kitchen - large traditional l-shaped travertine floor eat-in kitchen idea in Phoenix with an undermount sink, raised-panel cabinets, gray cabinets, granite countertops, brown backsplash, metal backsplash, stainless steel appliances and an island
Eat-in kitchen - large traditional l-shaped travertine floor eat-in kitchen idea in Phoenix with an undermount sink, raised-panel cabinets, gray cabinets, granite countertops, brown backsplash, metal backsplash, stainless steel appliances and an island
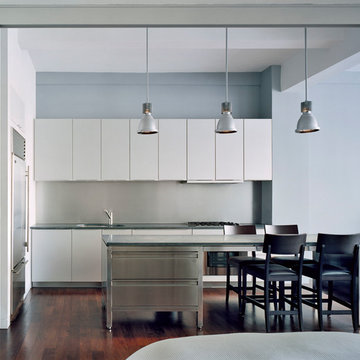
This one bedroom apartment is located in a converted loft building in the Flatiron District of Manhattan overlooking Madison Square, the start of Madison Avenue and the Empire State Building. The project involved a gut renovation interior fit-out including the replacement of the windows.
In order to maximize natural light and open up views from the apartment, the layout is divided into three "layers" from enclosed to semi-open to open. The bedroom is set back as far as possible within the central layer so that the living room can occupy the entire width of the window wall. The bedroom was designed to be a flexible space that can be completely open to the living room and kitchen during the day, creating one large space, but enclosed at night. This is achieved with sliding and folding glass doors on two sides of the bedroom that can be partially or completely opened as required.
The open plan kitchen is focused on a long island that acts as a food preparation area, workspace and can be extended to create a dining table projecting into the living room. The bathroom acts as a counterpoint to the light, open plan design of the rest of the apartment, with a sense of luxury provided by the finishes, the generous shower and bath and three separate lighting systems that can be used together or individually to define the mood of the space.
The materials throughout the apartment are a simple palette of glass, metal, stone and wood.
www.archphoto.com
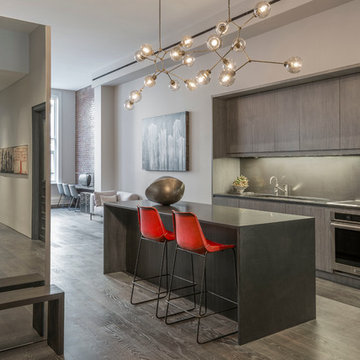
Peter Margonelli
Example of a large minimalist l-shaped medium tone wood floor and beige floor open concept kitchen design in New York with an undermount sink, flat-panel cabinets, gray cabinets, limestone countertops, metallic backsplash, metal backsplash, paneled appliances and an island
Example of a large minimalist l-shaped medium tone wood floor and beige floor open concept kitchen design in New York with an undermount sink, flat-panel cabinets, gray cabinets, limestone countertops, metallic backsplash, metal backsplash, paneled appliances and an island

Example of a mid-sized transitional l-shaped porcelain tile and multicolored floor eat-in kitchen design in Houston with an undermount sink, shaker cabinets, gray cabinets, metallic backsplash, metal backsplash, stainless steel appliances, an island and white countertops
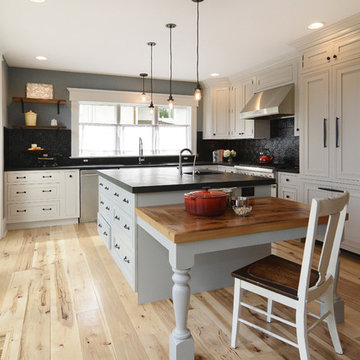
Kitchen photo from large first floor remodel. Flush beam enabled prior kitchen size to be doubled. Shown with hickory flooring, built-in cabinetry, industrial lighting, tin backsplash, open shelving. Construction by Murphy General Contractors of South Orange, NJ. Photo by Greg Martz.
Kitchen with Gray Cabinets and Metal Backsplash Ideas
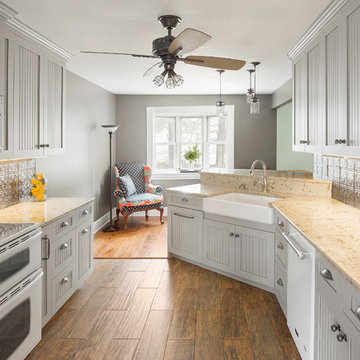
Seven Images
Mid-sized arts and crafts galley porcelain tile and brown floor eat-in kitchen photo in Kansas City with a farmhouse sink, beaded inset cabinets, gray cabinets, quartz countertops, metallic backsplash, metal backsplash, white appliances and no island
Mid-sized arts and crafts galley porcelain tile and brown floor eat-in kitchen photo in Kansas City with a farmhouse sink, beaded inset cabinets, gray cabinets, quartz countertops, metallic backsplash, metal backsplash, white appliances and no island
3





