Kitchen with Gray Cabinets and Metal Backsplash Ideas
Refine by:
Budget
Sort by:Popular Today
121 - 140 of 981 photos
Item 1 of 3
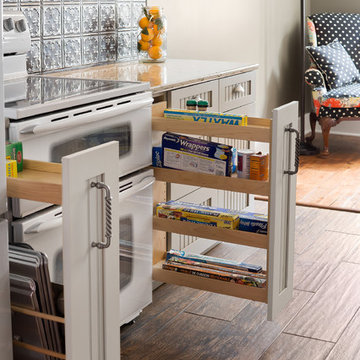
Seven Images
Mid-sized transitional galley porcelain tile and brown floor eat-in kitchen photo in Other with a farmhouse sink, beaded inset cabinets, gray cabinets, quartz countertops, metallic backsplash, metal backsplash, white appliances and no island
Mid-sized transitional galley porcelain tile and brown floor eat-in kitchen photo in Other with a farmhouse sink, beaded inset cabinets, gray cabinets, quartz countertops, metallic backsplash, metal backsplash, white appliances and no island
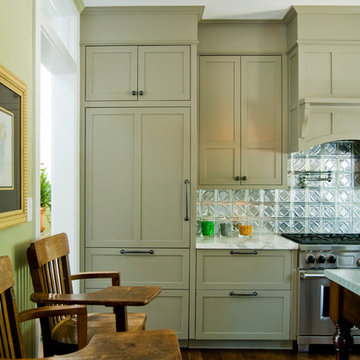
Heidi Peters Photography
Inspiration for a timeless u-shaped dark wood floor enclosed kitchen remodel in Chicago with an undermount sink, shaker cabinets, gray cabinets, marble countertops, metallic backsplash, metal backsplash, stainless steel appliances and an island
Inspiration for a timeless u-shaped dark wood floor enclosed kitchen remodel in Chicago with an undermount sink, shaker cabinets, gray cabinets, marble countertops, metallic backsplash, metal backsplash, stainless steel appliances and an island
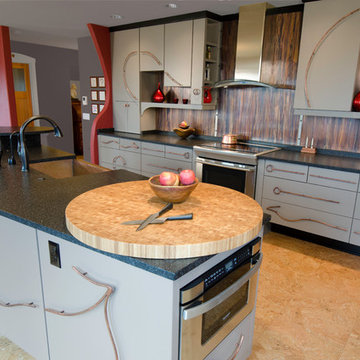
The curved roll of cabinet hardware create a unique functional art feature. The arrow points the way to the wine cooler and the microwave drawer is close to prep area but out of site. Opposite end houses a recessed flower vase. The curved red wall creates a greeting into the kitchen space and the wall with the portal frames the view from entry through to the view. The autumn colored cork floor transitions through all of the open spaces.
Photography by Kevin Felts.
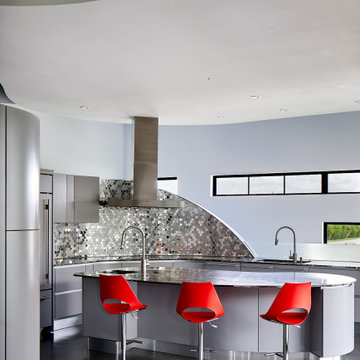
We worked with Cantoni in Houston to design this Italian built curved cabinet kitchen. The backsplash glitters with three types of stainless steel finishes made by Alloy out of Australia.
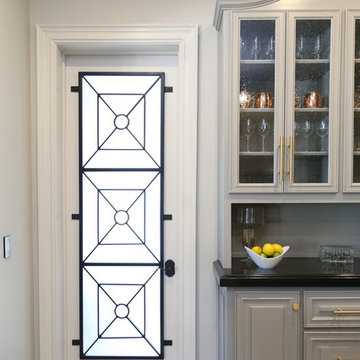
Mid-sized transitional single-wall porcelain tile and beige floor kitchen pantry photo in Other with raised-panel cabinets, gray cabinets, granite countertops, metallic backsplash, metal backsplash, stainless steel appliances and two islands
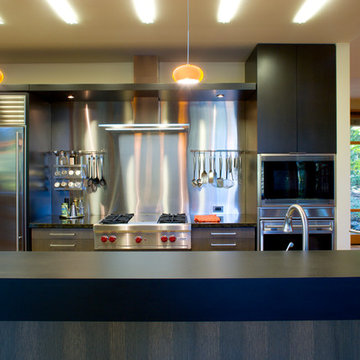
Set in eight acres of protected forest above the old Preston sawmill, the 4000 square foot, three-level home is planned for minimum impact on the site, by taking advantage of a small, existing clearing to preserve acres of trees.
Photo by Lara Swimmer
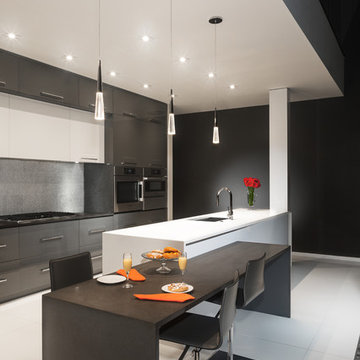
Penthouse kitchen remodel in Atlanta, Atlantic area.
Photo by BloodfireStudios.com
Example of a large trendy galley porcelain tile and white floor eat-in kitchen design in Atlanta with a single-bowl sink, flat-panel cabinets, gray cabinets, quartz countertops, gray backsplash, metal backsplash, stainless steel appliances, an island and gray countertops
Example of a large trendy galley porcelain tile and white floor eat-in kitchen design in Atlanta with a single-bowl sink, flat-panel cabinets, gray cabinets, quartz countertops, gray backsplash, metal backsplash, stainless steel appliances, an island and gray countertops
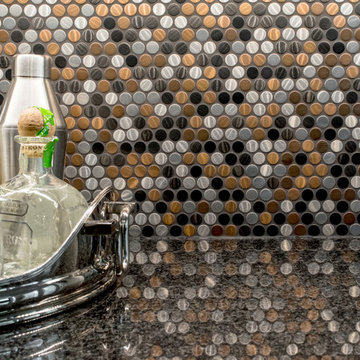
Jennifer Siu-Rivera
Example of a mid-sized trendy porcelain tile eat-in kitchen design in Austin with an undermount sink, gray cabinets, granite countertops, metallic backsplash, metal backsplash, stainless steel appliances and an island
Example of a mid-sized trendy porcelain tile eat-in kitchen design in Austin with an undermount sink, gray cabinets, granite countertops, metallic backsplash, metal backsplash, stainless steel appliances and an island
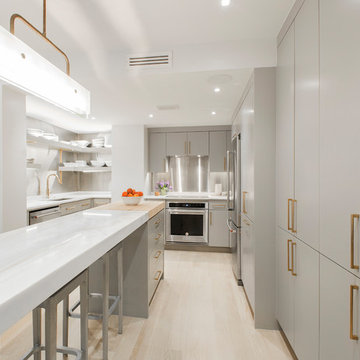
Versatile Imaging
Example of a mid-sized transitional u-shaped light wood floor open concept kitchen design in Dallas with an undermount sink, flat-panel cabinets, gray cabinets, marble countertops, metallic backsplash, metal backsplash, stainless steel appliances, an island and white countertops
Example of a mid-sized transitional u-shaped light wood floor open concept kitchen design in Dallas with an undermount sink, flat-panel cabinets, gray cabinets, marble countertops, metallic backsplash, metal backsplash, stainless steel appliances, an island and white countertops
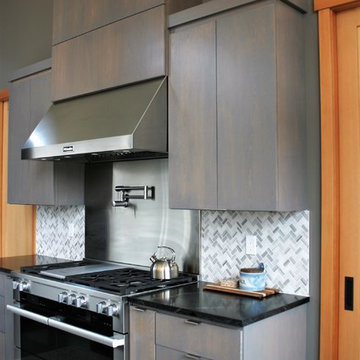
Inspiration for a mid-sized modern single-wall concrete floor and gray floor open concept kitchen remodel in Austin with an undermount sink, flat-panel cabinets, gray cabinets, marble countertops, gray backsplash, metal backsplash, an island and white countertops
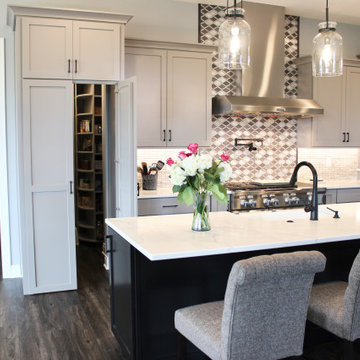
Bettendorf Iowa kitchen with design and materials by Village Home Stores for Kerkhoff Homes. Koch Classic cabinetry in the Savannah door and combination of light gray "Fog" and "Black" painted finish. Calacatta Laza quartz counters, Kitchen Aid appliances, Rain Forest vinyl plank flooring, and metallic backsplash tile also featured.
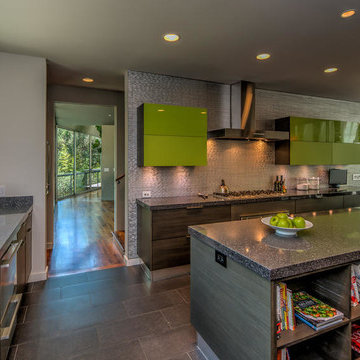
With built-in appliances and a custom aluminum liner backsplash, the chef's kitchen comes to life borrowing color from the neighboring Jacaranda tree. Photo by RARE Properties.
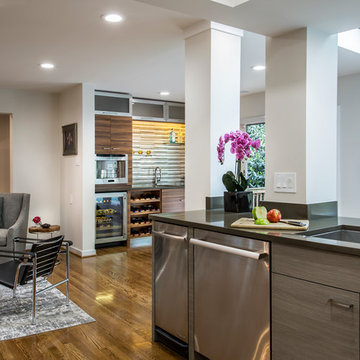
Example of a mid-sized trendy u-shaped light wood floor open concept kitchen design in Richmond with a double-bowl sink, flat-panel cabinets, gray cabinets, quartz countertops, gray backsplash, metal backsplash, stainless steel appliances and an island
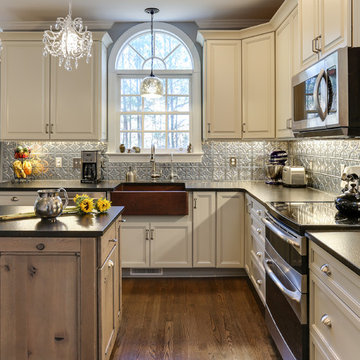
We had a great time working with the sweet homeowner on this eclectic kitchen remodel. She had a lot of ideas and it was fut to help her pull them all together!
Photos by Tad Davis Photography
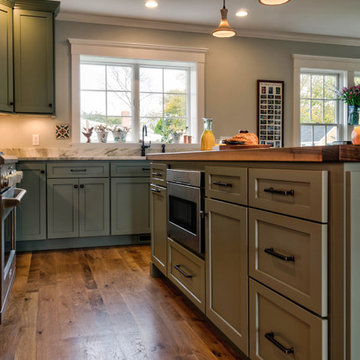
Moss Green is the color of choice for this Cape Cod kitchen by White Wood Kitchens. The perimeter countertops are a Fantasy Brown granite countertop. The island is a a natural wood countertop made from Walnut. The appliances are all stainless steel, with a stainless steel backsplash leading up to the hood. Builder: Handren Brothers.
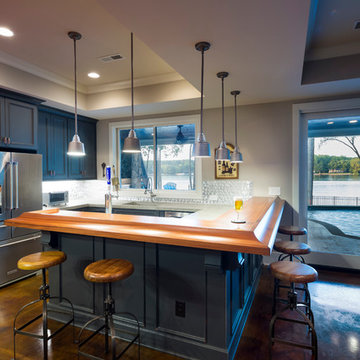
Jim Schmid Photography
Inspiration for a huge rustic concrete floor eat-in kitchen remodel in Charlotte with an integrated sink, raised-panel cabinets, gray cabinets, concrete countertops, metallic backsplash, metal backsplash, stainless steel appliances and no island
Inspiration for a huge rustic concrete floor eat-in kitchen remodel in Charlotte with an integrated sink, raised-panel cabinets, gray cabinets, concrete countertops, metallic backsplash, metal backsplash, stainless steel appliances and no island
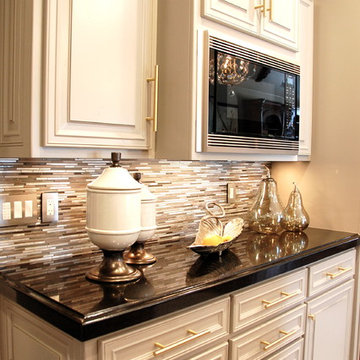
Example of a mid-sized transitional single-wall porcelain tile and beige floor eat-in kitchen design in Other with raised-panel cabinets, gray cabinets, granite countertops, metallic backsplash, metal backsplash, stainless steel appliances and two islands
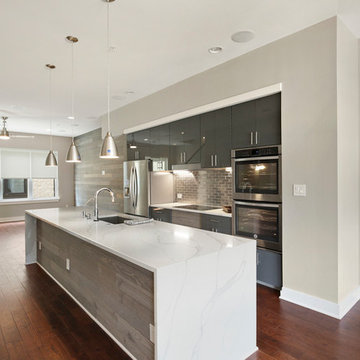
Full Package Media
Small trendy galley medium tone wood floor and brown floor eat-in kitchen photo in Dallas with a single-bowl sink, flat-panel cabinets, gray cabinets, quartz countertops, white backsplash, metal backsplash, stainless steel appliances, an island and black countertops
Small trendy galley medium tone wood floor and brown floor eat-in kitchen photo in Dallas with a single-bowl sink, flat-panel cabinets, gray cabinets, quartz countertops, white backsplash, metal backsplash, stainless steel appliances, an island and black countertops
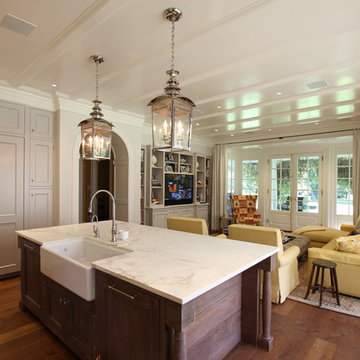
Inspiration for a mid-sized timeless u-shaped medium tone wood floor eat-in kitchen remodel in New York with a farmhouse sink, flat-panel cabinets, gray cabinets, marble countertops, gray backsplash, metal backsplash, stainless steel appliances and an island
Kitchen with Gray Cabinets and Metal Backsplash Ideas
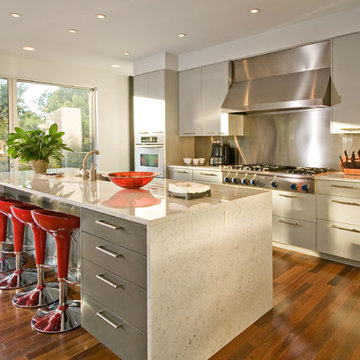
Jacob Termansen
Inspiration for a contemporary l-shaped open concept kitchen remodel in Austin with flat-panel cabinets, gray cabinets, metal backsplash, stainless steel appliances, metallic backsplash, an undermount sink and marble countertops
Inspiration for a contemporary l-shaped open concept kitchen remodel in Austin with flat-panel cabinets, gray cabinets, metal backsplash, stainless steel appliances, metallic backsplash, an undermount sink and marble countertops
7





