All Ceiling Designs Kitchen with Yellow Backsplash Ideas
Refine by:
Budget
Sort by:Popular Today
101 - 120 of 278 photos
Item 1 of 3
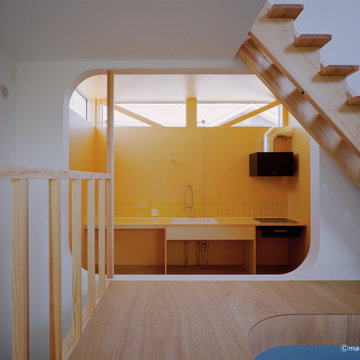
Inspiration for a single-wall plywood floor, brown floor and shiplap ceiling enclosed kitchen remodel in Other with yellow backsplash, black appliances, an island and yellow countertops
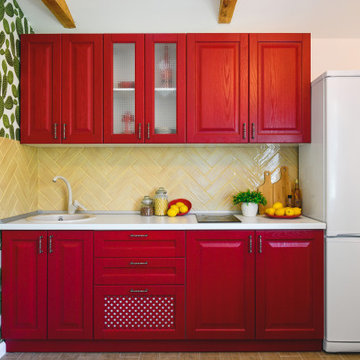
Inspiration for a mid-sized contemporary single-wall porcelain tile, beige floor and exposed beam eat-in kitchen remodel in Other with a single-bowl sink, recessed-panel cabinets, red cabinets, solid surface countertops, yellow backsplash, porcelain backsplash, white appliances, no island and white countertops
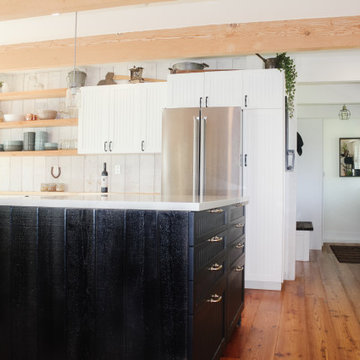
Mid-sized l-shaped medium tone wood floor, brown floor and exposed beam open concept kitchen photo with a farmhouse sink, beaded inset cabinets, yellow cabinets, wood countertops, yellow backsplash, shiplap backsplash, stainless steel appliances, an island and orange countertops
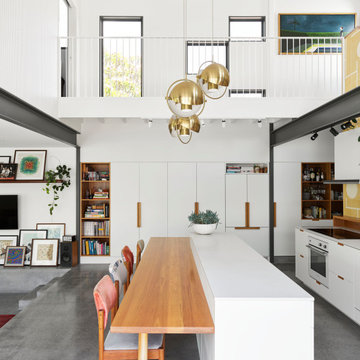
Trendy galley concrete floor, gray floor and exposed beam open concept kitchen photo in Brisbane with white cabinets, quartz countertops, yellow backsplash, cement tile backsplash, white appliances, an island and white countertops
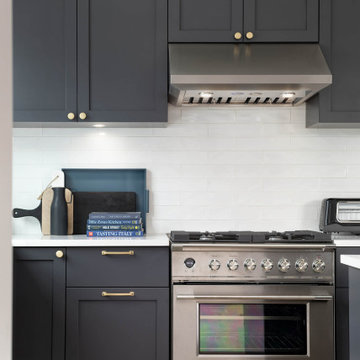
Open concept kitchen - large coastal l-shaped light wood floor, beige floor and shiplap ceiling open concept kitchen idea in Vancouver with a farmhouse sink, shaker cabinets, black cabinets, quartzite countertops, yellow backsplash, travertine backsplash, stainless steel appliances, an island and white countertops
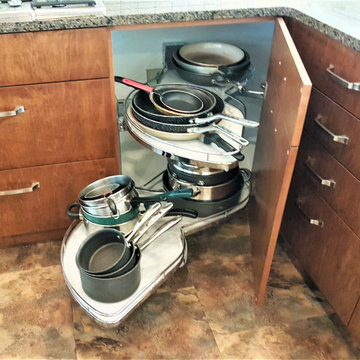
A corner base with rotating shelves makes fining the right cooking vessel easy.
1950s dark wood floor, brown floor and exposed beam kitchen photo in Vancouver with flat-panel cabinets, white cabinets, granite countertops, yellow backsplash, window backsplash, stainless steel appliances, an island and brown countertops
1950s dark wood floor, brown floor and exposed beam kitchen photo in Vancouver with flat-panel cabinets, white cabinets, granite countertops, yellow backsplash, window backsplash, stainless steel appliances, an island and brown countertops
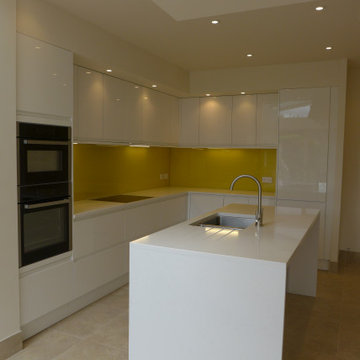
Open plan kitchen with white gloss units, yellow glass splashback, quartz worktop and seating area in glass extension.
Open concept kitchen - mid-sized contemporary l-shaped porcelain tile, beige floor and vaulted ceiling open concept kitchen idea in Other with an undermount sink, flat-panel cabinets, white cabinets, quartzite countertops, yellow backsplash, glass sheet backsplash, stainless steel appliances, an island and white countertops
Open concept kitchen - mid-sized contemporary l-shaped porcelain tile, beige floor and vaulted ceiling open concept kitchen idea in Other with an undermount sink, flat-panel cabinets, white cabinets, quartzite countertops, yellow backsplash, glass sheet backsplash, stainless steel appliances, an island and white countertops
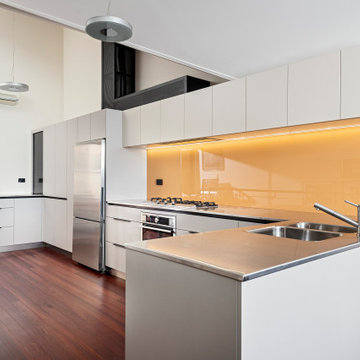
Utilising all aspects of space for this long but narrow kitchen
Open concept kitchen - mid-sized industrial l-shaped dark wood floor, brown floor and vaulted ceiling open concept kitchen idea in Perth with an undermount sink, flat-panel cabinets, white cabinets, stainless steel countertops, yellow backsplash, glass sheet backsplash, stainless steel appliances, no island and gray countertops
Open concept kitchen - mid-sized industrial l-shaped dark wood floor, brown floor and vaulted ceiling open concept kitchen idea in Perth with an undermount sink, flat-panel cabinets, white cabinets, stainless steel countertops, yellow backsplash, glass sheet backsplash, stainless steel appliances, no island and gray countertops
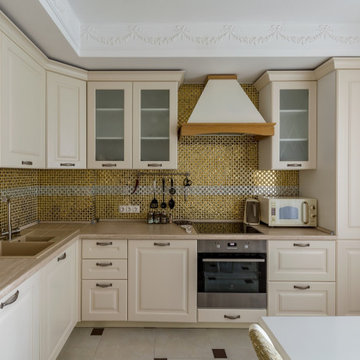
Example of a classic l-shaped gray floor and tray ceiling kitchen design in Other with a drop-in sink, raised-panel cabinets, beige cabinets, yellow backsplash, mosaic tile backsplash, stainless steel appliances, no island and beige countertops
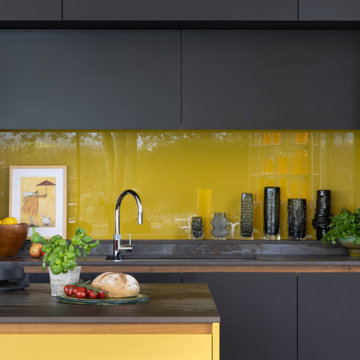
Large 1960s single-wall shiplap ceiling open concept kitchen photo in Hampshire with a drop-in sink, flat-panel cabinets, yellow cabinets, quartz countertops, yellow backsplash, glass tile backsplash, black appliances, an island and black countertops

Extension and refurbishment of a semi-detached house in Hern Hill.
Extensions are modern using modern materials whilst being respectful to the original house and surrounding fabric.
Views to the treetops beyond draw occupants from the entrance, through the house and down to the double height kitchen at garden level.
From the playroom window seat on the upper level, children (and adults) can climb onto a play-net suspended over the dining table.
The mezzanine library structure hangs from the roof apex with steel structure exposed, a place to relax or work with garden views and light. More on this - the built-in library joinery becomes part of the architecture as a storage wall and transforms into a gorgeous place to work looking out to the trees. There is also a sofa under large skylights to chill and read.
The kitchen and dining space has a Z-shaped double height space running through it with a full height pantry storage wall, large window seat and exposed brickwork running from inside to outside. The windows have slim frames and also stack fully for a fully indoor outdoor feel.
A holistic retrofit of the house provides a full thermal upgrade and passive stack ventilation throughout. The floor area of the house was doubled from 115m2 to 230m2 as part of the full house refurbishment and extension project.
A huge master bathroom is achieved with a freestanding bath, double sink, double shower and fantastic views without being overlooked.
The master bedroom has a walk-in wardrobe room with its own window.
The children's bathroom is fun with under the sea wallpaper as well as a separate shower and eaves bath tub under the skylight making great use of the eaves space.
The loft extension makes maximum use of the eaves to create two double bedrooms, an additional single eaves guest room / study and the eaves family bathroom.
5 bedrooms upstairs.
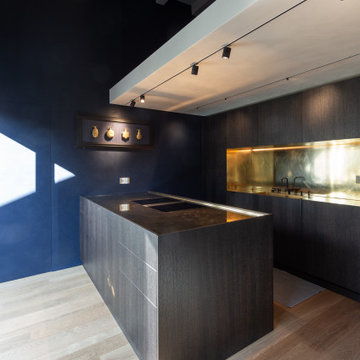
Mid-sized trendy galley medium tone wood floor, beige floor and vaulted ceiling open concept kitchen photo in Other with a single-bowl sink, flat-panel cabinets, dark wood cabinets, copper countertops, yellow backsplash, paneled appliances, an island and yellow countertops
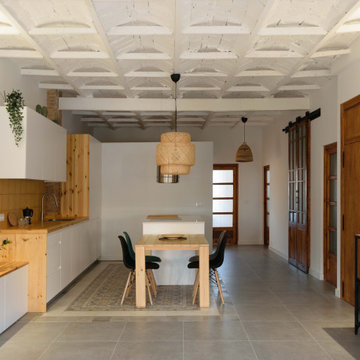
Cocina abierta en la zona central del apartamento. Las distintas puertas son recuperadas de la zona, que han sido previamente restauradas. Iluminación indirecta mediante focos adosados a pared.
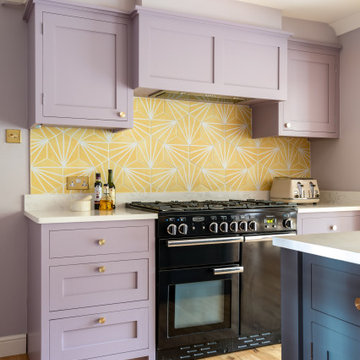
Example of a mid-sized classic u-shaped light wood floor, beige floor and exposed beam eat-in kitchen design in Kent with a double-bowl sink, shaker cabinets, purple cabinets, quartzite countertops, yellow backsplash, ceramic backsplash, stainless steel appliances, an island and yellow countertops
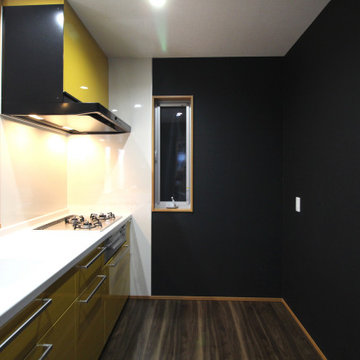
Example of a mid-sized urban single-wall plywood floor, brown floor and wallpaper ceiling open concept kitchen design in Other with a single-bowl sink, beaded inset cabinets, yellow cabinets, solid surface countertops, yellow backsplash, shiplap backsplash, black appliances, an island and white countertops
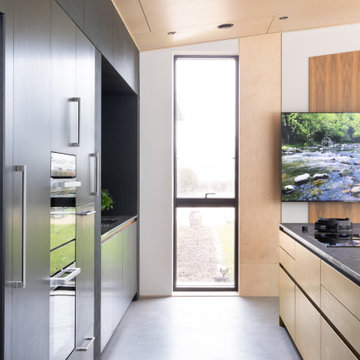
Example of a large 1950s single-wall shiplap ceiling open concept kitchen design in Hampshire with a drop-in sink, flat-panel cabinets, yellow cabinets, quartz countertops, yellow backsplash, glass tile backsplash, black appliances, an island and black countertops

La zona cottura, con un bellissimo piano ad induzione e cappa a scomparsa, si allinea con il tavolo colazione alto
color caffè scuro, per consentire una continuità visiva degli elementi non solo dal punto di vista cromatico.
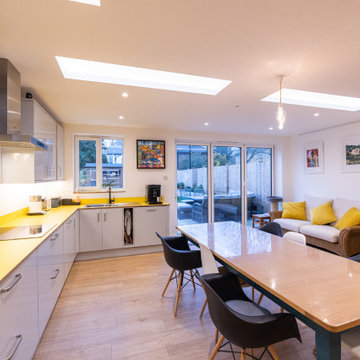
Large kitchen diner extension.
Mid-sized minimalist l-shaped vinyl floor, brown floor and coffered ceiling eat-in kitchen photo in London with an undermount sink, flat-panel cabinets, gray cabinets, wood countertops, yellow backsplash, wood backsplash, stainless steel appliances, no island and yellow countertops
Mid-sized minimalist l-shaped vinyl floor, brown floor and coffered ceiling eat-in kitchen photo in London with an undermount sink, flat-panel cabinets, gray cabinets, wood countertops, yellow backsplash, wood backsplash, stainless steel appliances, no island and yellow countertops
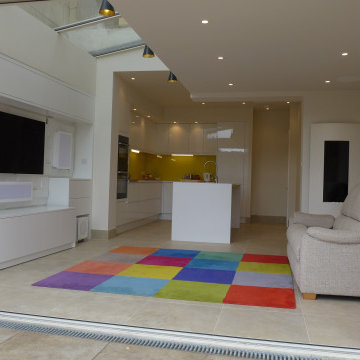
Side return extension in Bath
Open concept kitchen - mid-sized contemporary l-shaped porcelain tile, beige floor and vaulted ceiling open concept kitchen idea in Other with a drop-in sink, flat-panel cabinets, white cabinets, quartzite countertops, yellow backsplash, glass sheet backsplash, stainless steel appliances, an island and white countertops
Open concept kitchen - mid-sized contemporary l-shaped porcelain tile, beige floor and vaulted ceiling open concept kitchen idea in Other with a drop-in sink, flat-panel cabinets, white cabinets, quartzite countertops, yellow backsplash, glass sheet backsplash, stainless steel appliances, an island and white countertops
All Ceiling Designs Kitchen with Yellow Backsplash Ideas
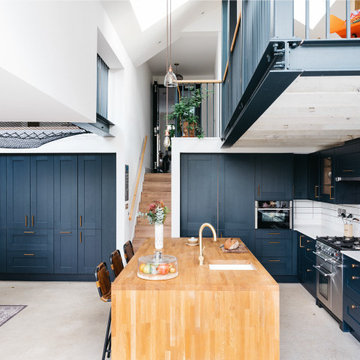
Extension and refurbishment of a semi-detached house in Hern Hill.
Extensions are modern using modern materials whilst being respectful to the original house and surrounding fabric.
Views to the treetops beyond draw occupants from the entrance, through the house and down to the double height kitchen at garden level.
From the playroom window seat on the upper level, children (and adults) can climb onto a play-net suspended over the dining table.
The mezzanine library structure hangs from the roof apex with steel structure exposed, a place to relax or work with garden views and light. More on this - the built-in library joinery becomes part of the architecture as a storage wall and transforms into a gorgeous place to work looking out to the trees. There is also a sofa under large skylights to chill and read.
The kitchen and dining space has a Z-shaped double height space running through it with a full height pantry storage wall, large window seat and exposed brickwork running from inside to outside. The windows have slim frames and also stack fully for a fully indoor outdoor feel.
A holistic retrofit of the house provides a full thermal upgrade and passive stack ventilation throughout. The floor area of the house was doubled from 115m2 to 230m2 as part of the full house refurbishment and extension project.
A huge master bathroom is achieved with a freestanding bath, double sink, double shower and fantastic views without being overlooked.
The master bedroom has a walk-in wardrobe room with its own window.
The children's bathroom is fun with under the sea wallpaper as well as a separate shower and eaves bath tub under the skylight making great use of the eaves space.
The loft extension makes maximum use of the eaves to create two double bedrooms, an additional single eaves guest room / study and the eaves family bathroom.
5 bedrooms upstairs.
6





