All Ceiling Designs Kitchen with Yellow Backsplash Ideas
Refine by:
Budget
Sort by:Popular Today
121 - 140 of 278 photos
Item 1 of 3
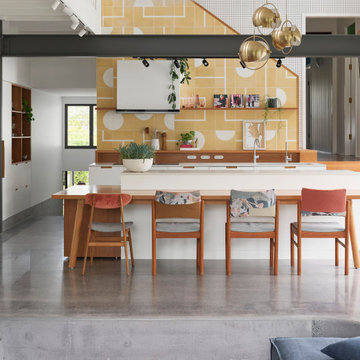
Example of a trendy concrete floor, gray floor and exposed beam kitchen design in Brisbane with quartz countertops, yellow backsplash, cement tile backsplash, white appliances and white countertops
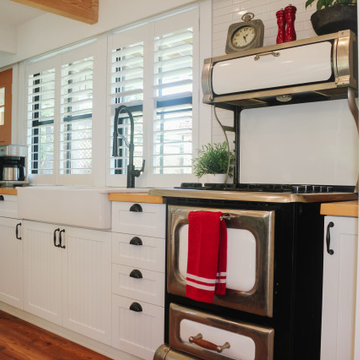
Open concept kitchen - mid-sized country l-shaped medium tone wood floor, brown floor and exposed beam open concept kitchen idea with a farmhouse sink, beaded inset cabinets, yellow cabinets, wood countertops, yellow backsplash, shiplap backsplash, stainless steel appliances, an island and orange countertops
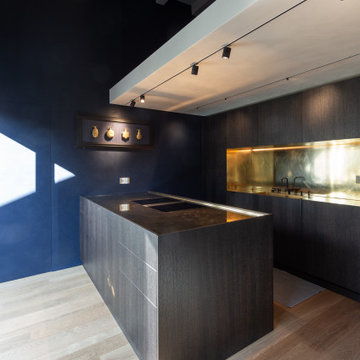
Mid-sized trendy galley medium tone wood floor, beige floor and vaulted ceiling open concept kitchen photo in Other with a single-bowl sink, flat-panel cabinets, dark wood cabinets, copper countertops, yellow backsplash, paneled appliances, an island and yellow countertops
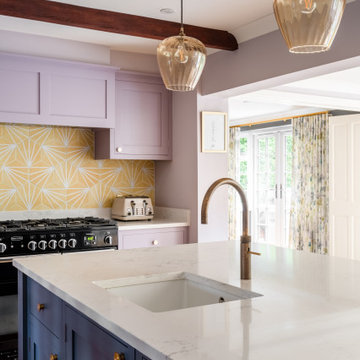
Eat-in kitchen - mid-sized traditional u-shaped light wood floor, beige floor and exposed beam eat-in kitchen idea in Kent with a double-bowl sink, shaker cabinets, purple cabinets, quartzite countertops, yellow backsplash, ceramic backsplash, stainless steel appliances, an island and white countertops
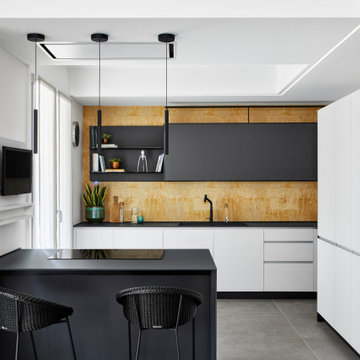
La cucina è stata parzialmente recuperata dal precedente appartamento dei proprietari, quindi ampliata e adattata al nuovo spazio abitativo. E' stata studiata e realizzata una piccola penisola con piano a induzione e zona breakfast, grigia e in contrasto con la cucina esistente total white, e un nuovo pensile con sviluppo longitudinale e anta unica da aprire a ribalta.
Il fondo della cucina è stato realizzato con carta da parati adatto a zone umide, color ocra, che richiama i tessuti dell'area living, creando un collegamento visivo armonioso tra le due aree e conferendo continuità all'intero spazio abitativo.
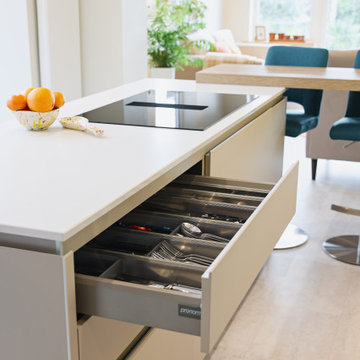
Mid-sized trendy single-wall limestone floor and vaulted ceiling open concept kitchen photo in Hampshire with flat-panel cabinets, gray cabinets, quartzite countertops, yellow backsplash, glass sheet backsplash, paneled appliances, an island and beige countertops
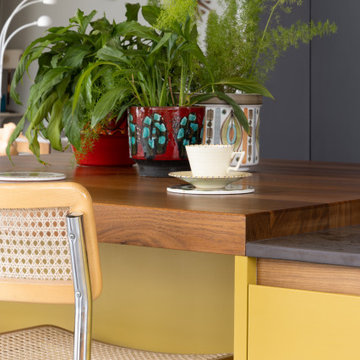
Example of a large 1950s single-wall shiplap ceiling open concept kitchen design in Hampshire with a drop-in sink, flat-panel cabinets, yellow cabinets, quartz countertops, yellow backsplash, glass tile backsplash, black appliances, an island and black countertops
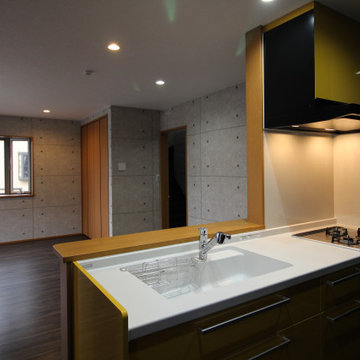
Open concept kitchen - mid-sized industrial single-wall plywood floor, brown floor and wallpaper ceiling open concept kitchen idea in Other with a single-bowl sink, beaded inset cabinets, yellow cabinets, solid surface countertops, yellow backsplash, shiplap backsplash, black appliances, an island and white countertops
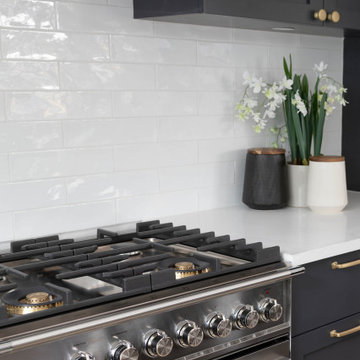
Open concept kitchen - large coastal l-shaped light wood floor, beige floor and shiplap ceiling open concept kitchen idea in Vancouver with a farmhouse sink, shaker cabinets, black cabinets, quartzite countertops, yellow backsplash, travertine backsplash, stainless steel appliances, an island and white countertops

La zona cottura, con un bellissimo piano ad induzione e cappa a scomparsa, si allinea con il tavolo colazione alto
color caffè scuro, per consentire una continuità visiva degli elementi non solo dal punto di vista cromatico.
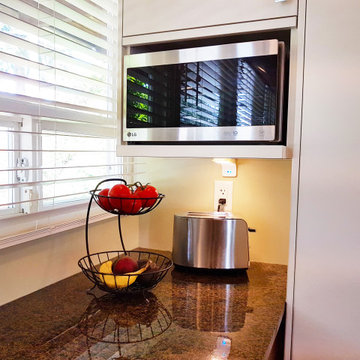
A corner space by a beautiful window provides a perfect spot for a microwave and to tuck appliances in below.
Example of a mid-century modern brown floor, exposed beam and porcelain tile kitchen design in Vancouver with flat-panel cabinets, white cabinets, granite countertops, yellow backsplash, window backsplash, stainless steel appliances, an island and brown countertops
Example of a mid-century modern brown floor, exposed beam and porcelain tile kitchen design in Vancouver with flat-panel cabinets, white cabinets, granite countertops, yellow backsplash, window backsplash, stainless steel appliances, an island and brown countertops
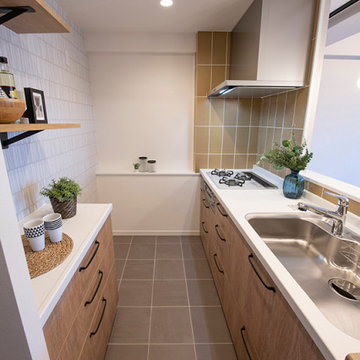
カフェ風の可愛いキッチンスペース。見た目だけでなく、使い勝手も抜群。オープンシェルフで機能的な見せる収納に。
Open concept kitchen - mid-sized scandinavian single-wall porcelain tile, gray floor and wallpaper ceiling open concept kitchen idea in Other with an integrated sink, flat-panel cabinets, medium tone wood cabinets, solid surface countertops, yellow backsplash, white appliances and white countertops
Open concept kitchen - mid-sized scandinavian single-wall porcelain tile, gray floor and wallpaper ceiling open concept kitchen idea in Other with an integrated sink, flat-panel cabinets, medium tone wood cabinets, solid surface countertops, yellow backsplash, white appliances and white countertops
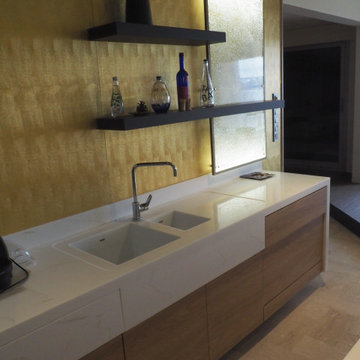
L'objectif était de créer une cuisine attenante à la salle à manger qui ne ressemble pas à une cuisine traditionnelle.
Pour cela, il fallait éviter de suspendre des meubles hauts ou la fixation d'une hotte murale qui aurait cassé la perspective. Utilisation de matériaux durable comme le stratifié et la résine de type "Corian". Evier 2 cuves intégrées, lave vaisselle grande largeur, panneau mural décoratif de chez "Dacryl" paillette argent.

Extension and refurbishment of a semi-detached house in Hern Hill.
Extensions are modern using modern materials whilst being respectful to the original house and surrounding fabric.
Views to the treetops beyond draw occupants from the entrance, through the house and down to the double height kitchen at garden level.
From the playroom window seat on the upper level, children (and adults) can climb onto a play-net suspended over the dining table.
The mezzanine library structure hangs from the roof apex with steel structure exposed, a place to relax or work with garden views and light. More on this - the built-in library joinery becomes part of the architecture as a storage wall and transforms into a gorgeous place to work looking out to the trees. There is also a sofa under large skylights to chill and read.
The kitchen and dining space has a Z-shaped double height space running through it with a full height pantry storage wall, large window seat and exposed brickwork running from inside to outside. The windows have slim frames and also stack fully for a fully indoor outdoor feel.
A holistic retrofit of the house provides a full thermal upgrade and passive stack ventilation throughout. The floor area of the house was doubled from 115m2 to 230m2 as part of the full house refurbishment and extension project.
A huge master bathroom is achieved with a freestanding bath, double sink, double shower and fantastic views without being overlooked.
The master bedroom has a walk-in wardrobe room with its own window.
The children's bathroom is fun with under the sea wallpaper as well as a separate shower and eaves bath tub under the skylight making great use of the eaves space.
The loft extension makes maximum use of the eaves to create two double bedrooms, an additional single eaves guest room / study and the eaves family bathroom.
5 bedrooms upstairs.
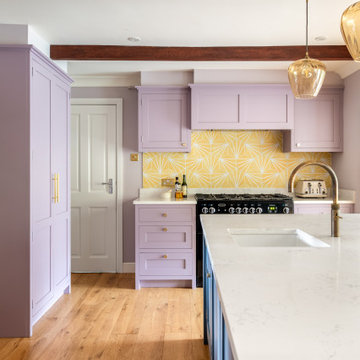
Mid-sized elegant u-shaped light wood floor, beige floor and exposed beam eat-in kitchen photo in Kent with a double-bowl sink, shaker cabinets, purple cabinets, quartzite countertops, yellow backsplash, ceramic backsplash, stainless steel appliances, an island and white countertops
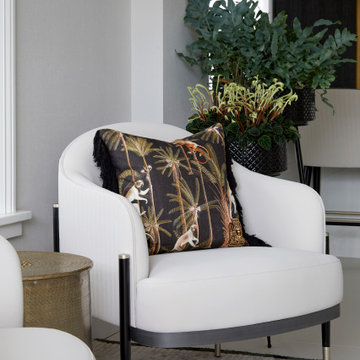
This cozy reading nook nestled within the expansive kitchen space offers a serene retreat for relaxation and contemplation. With its plush seating, soft textiles, and abundant natural light, it provides the perfect spot for unwinding with a favorite book or enjoying a quiet moment of reflection. The thoughtful incorporation of stylish accents and warm hues enhances the inviting ambiance, while the seamless integration with the kitchen area ensures convenience and accessibility. Whether seeking solace or simply seeking inspiration, this charming reading nook is a delightful addition to the culinary hub of the home
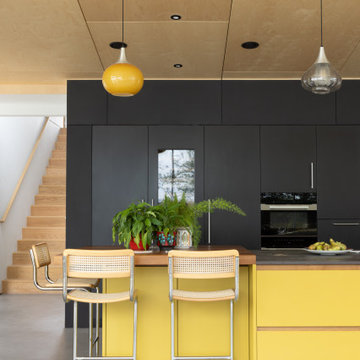
Large 1950s single-wall shiplap ceiling open concept kitchen photo in Hampshire with a drop-in sink, flat-panel cabinets, yellow cabinets, quartz countertops, yellow backsplash, glass tile backsplash, black appliances, an island and black countertops
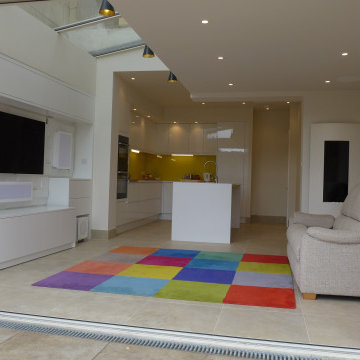
Side return extension in Bath
Open concept kitchen - mid-sized contemporary l-shaped porcelain tile, beige floor and vaulted ceiling open concept kitchen idea in Other with a drop-in sink, flat-panel cabinets, white cabinets, quartzite countertops, yellow backsplash, glass sheet backsplash, stainless steel appliances, an island and white countertops
Open concept kitchen - mid-sized contemporary l-shaped porcelain tile, beige floor and vaulted ceiling open concept kitchen idea in Other with a drop-in sink, flat-panel cabinets, white cabinets, quartzite countertops, yellow backsplash, glass sheet backsplash, stainless steel appliances, an island and white countertops

Example of a mid-sized eclectic galley concrete floor, gray floor and exposed beam eat-in kitchen design in Brisbane with an undermount sink, white cabinets, quartz countertops, yellow backsplash, cement tile backsplash, white appliances, an island and white countertops
All Ceiling Designs Kitchen with Yellow Backsplash Ideas
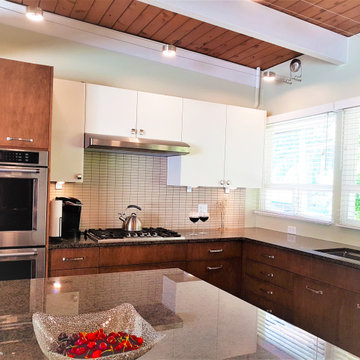
The client wanted a kitchen open to the rest of the home for both entertaining and cooking in. Removing some walls created the open space required and a huge family island is perfect for entertaining.
7





