All Ceiling Designs Kitchen with Yellow Backsplash Ideas
Refine by:
Budget
Sort by:Popular Today
61 - 80 of 278 photos
Item 1 of 3
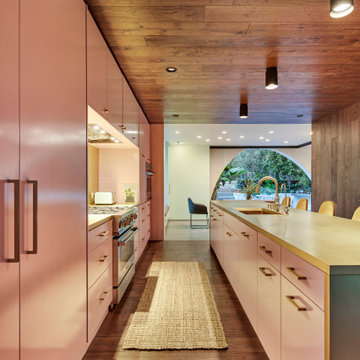
The wood flooring wraps up the walls and ceiling in the kitchen creating a "wood womb": A complimentary contrast to the the pink and sea-foam painted custom cabinets, brass hardware, brass backsplash and brass island.
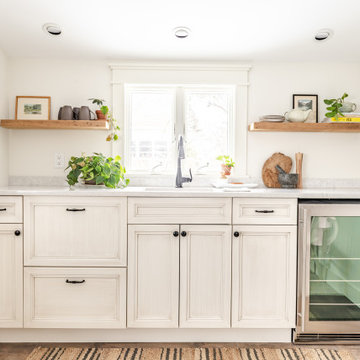
AFTER Kitchenette
Example of a small transitional single-wall porcelain tile, brown floor and vaulted ceiling kitchen pantry design in Philadelphia with an undermount sink, shaker cabinets, white cabinets, quartzite countertops, yellow backsplash, stainless steel appliances and white countertops
Example of a small transitional single-wall porcelain tile, brown floor and vaulted ceiling kitchen pantry design in Philadelphia with an undermount sink, shaker cabinets, white cabinets, quartzite countertops, yellow backsplash, stainless steel appliances and white countertops
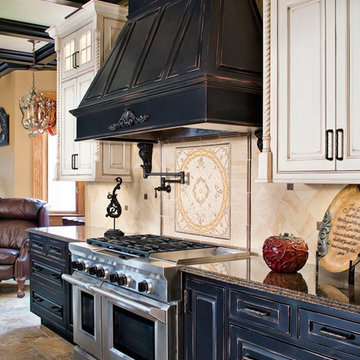
Large elegant u-shaped travertine floor, yellow floor and exposed beam open concept kitchen photo in Other with an undermount sink, raised-panel cabinets, white cabinets, quartz countertops, yellow backsplash, porcelain backsplash, stainless steel appliances, two islands and black countertops
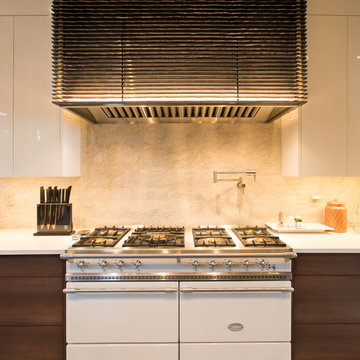
Rustic Modern Kitchen with white countertops and dark wood. This kitchen remodel has white appliances and a custom stove hood and custom lighting.
Built by ULFBUILT - Vail Builder.
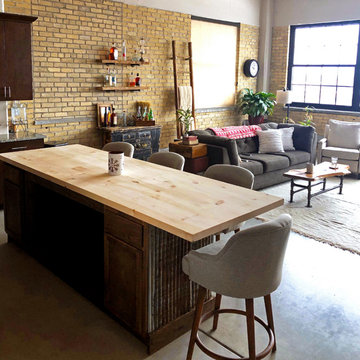
"Great communication via email or phone and was delivered in a timely manner." Chelsea
Example of a mid-sized minimalist l-shaped exposed beam open concept kitchen design in Minneapolis with an undermount sink, flat-panel cabinets, brown cabinets, wood countertops, yellow backsplash, brick backsplash, stainless steel appliances, an island and yellow countertops
Example of a mid-sized minimalist l-shaped exposed beam open concept kitchen design in Minneapolis with an undermount sink, flat-panel cabinets, brown cabinets, wood countertops, yellow backsplash, brick backsplash, stainless steel appliances, an island and yellow countertops
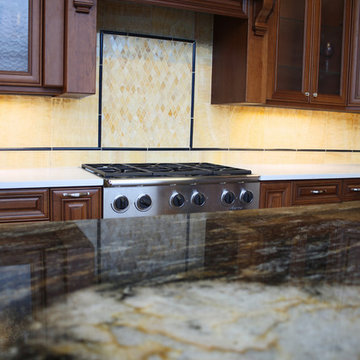
Custom cherry kitchen with butter yellow island and quartz tile. White engineered quartz counters on perimeter and exotic granite on island. Mix of glass styles on uppers. dandavisdesign.com
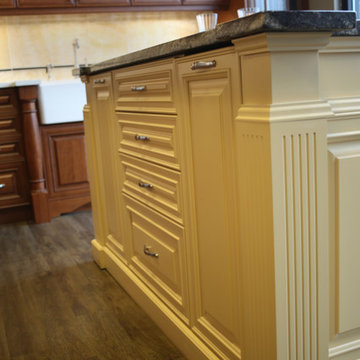
Custom cherry kitchen with butter yellow island and quartz tile. White engineered quartz counters on perimeter and exotic granite on island. Mix of glass styles on uppers. dandavisdesign.com
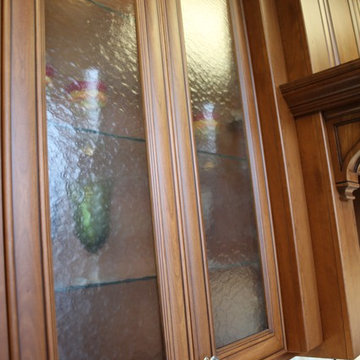
Custom cherry kitchen with butter yellow island and quartz tile. White engineered quartz counters on perimeter and exotic granite on island. Mix of glass styles on uppers. dandavisdesign.com
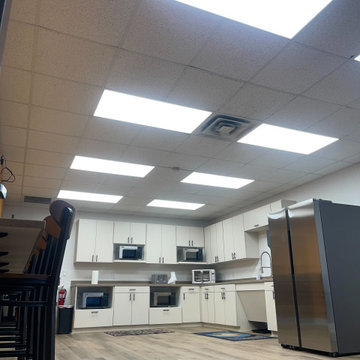
The Break Room Remodeling Project for Emerson Company aimed to transform the existing break room into a modern, functional, and aesthetically pleasing space. The comprehensive renovation included countertop replacement, flooring installation, cabinet refurbishment, and a fresh coat of paint. The goal was to create an inviting and comfortable environment that enhanced employee well-being, fostered collaboration, and aligned with Emerson Company's image.
Scope of Work:
Countertop Replacement, Flooring Installation, Cabinet Refurbishment, Painting, Lighting Enhancement, Furniture and Fixtures, Design and Layout, Timeline and Project Management
Benefits and Outcomes:
Enhanced Employee Experience, Improved Productivity, Enhanced Company Image, Higher Retention Rates
The Break Room Remodeling Project at Emerson Company successfully elevated the break room into a modern and functional space that aligned with the company's values and enhanced the overall work environment.
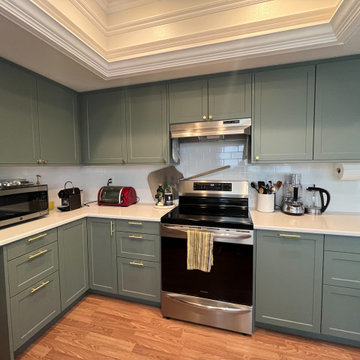
IKEA Sektion cabinet boxes with Embolden Designer Doors : SuperMatte SHAKER in Sage. Gold bar pulls and pullout faucet. Organic, Traditional, Functional.
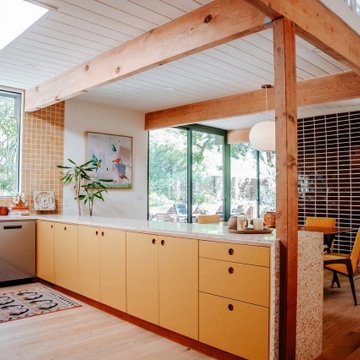
Inspiration for a huge mid-century modern u-shaped shiplap ceiling open concept kitchen remodel in Los Angeles with flat-panel cabinets, yellow cabinets, terrazzo countertops, yellow backsplash, ceramic backsplash, stainless steel appliances and a peninsula
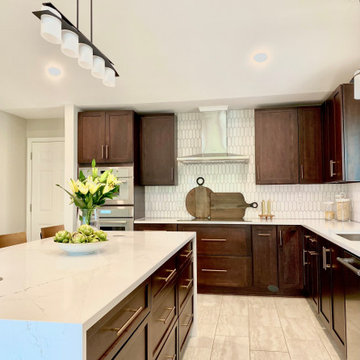
Example of a 1960s ceramic tile, beige floor and vaulted ceiling kitchen design in St Louis with an undermount sink, shaker cabinets, dark wood cabinets, quartz countertops, yellow backsplash, ceramic backsplash, stainless steel appliances and yellow countertops
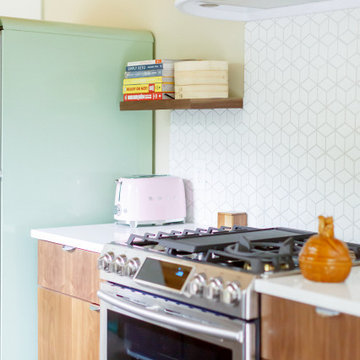
Mid-sized mid-century modern galley concrete floor, gray floor and wood ceiling eat-in kitchen photo in Austin with an undermount sink, flat-panel cabinets, medium tone wood cabinets, quartz countertops, yellow backsplash, ceramic backsplash, colored appliances, no island and white countertops
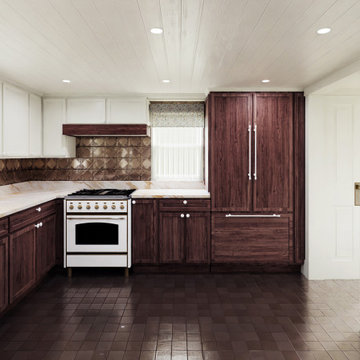
The clients liked a lot about their existing kitchen, so we kept the floor, and most of the general feel, while upgrading the layout and finishes.
Example of a mid-sized cottage u-shaped porcelain tile, brown floor and wood ceiling enclosed kitchen design in New York with an undermount sink, recessed-panel cabinets, medium tone wood cabinets, marble countertops, yellow backsplash, metal backsplash, paneled appliances, no island and white countertops
Example of a mid-sized cottage u-shaped porcelain tile, brown floor and wood ceiling enclosed kitchen design in New York with an undermount sink, recessed-panel cabinets, medium tone wood cabinets, marble countertops, yellow backsplash, metal backsplash, paneled appliances, no island and white countertops

Scullery Kitchen with custom fridge, wall oven and microwave combo, a second dishwasher, prep sink, shelving, rolling ladder and butcher block counter tops
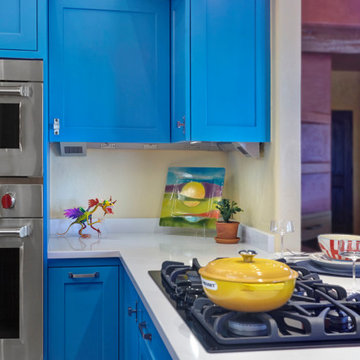
Blue cabinetry creates a calming and serene atmosphere while adding a touch of vibrancy to the space. The use of several shades of yellow on the walls, window treatments and hand painted tile balances out the coolness of the blue. The result is a warm and textured harmonious and inviting space.
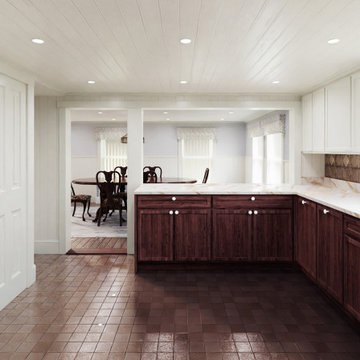
The clients liked a lot about their existing kitchen, so we kept the floor, and most of the general feel, while upgrading the layout and finishes.
Mid-sized country u-shaped porcelain tile, brown floor and wood ceiling enclosed kitchen photo in New York with an undermount sink, recessed-panel cabinets, medium tone wood cabinets, marble countertops, yellow backsplash, metal backsplash, paneled appliances, no island and white countertops
Mid-sized country u-shaped porcelain tile, brown floor and wood ceiling enclosed kitchen photo in New York with an undermount sink, recessed-panel cabinets, medium tone wood cabinets, marble countertops, yellow backsplash, metal backsplash, paneled appliances, no island and white countertops
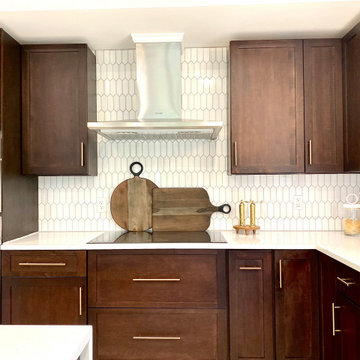
Inspiration for a large 1960s ceramic tile, beige floor and vaulted ceiling kitchen remodel in St Louis with an undermount sink, shaker cabinets, dark wood cabinets, quartz countertops, yellow backsplash, ceramic backsplash, stainless steel appliances and yellow countertops
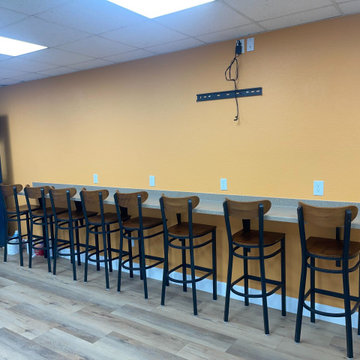
The Break Room Remodeling Project for Emerson Company aimed to transform the existing break room into a modern, functional, and aesthetically pleasing space. The comprehensive renovation included countertop replacement, flooring installation, cabinet refurbishment, and a fresh coat of paint. The goal was to create an inviting and comfortable environment that enhanced employee well-being, fostered collaboration, and aligned with Emerson Company's image.
Scope of Work:
Countertop Replacement, Flooring Installation, Cabinet Refurbishment, Painting, Lighting Enhancement, Furniture and Fixtures, Design and Layout, Timeline and Project Management
Benefits and Outcomes:
Enhanced Employee Experience, Improved Productivity, Enhanced Company Image, Higher Retention Rates
The Break Room Remodeling Project at Emerson Company successfully elevated the break room into a modern and functional space that aligned with the company's values and enhanced the overall work environment.
All Ceiling Designs Kitchen with Yellow Backsplash Ideas
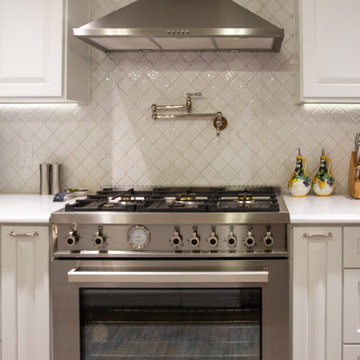
Eat-in kitchen - transitional galley medium tone wood floor, brown floor and vaulted ceiling eat-in kitchen idea in Cleveland with a farmhouse sink, shaker cabinets, white cabinets, quartz countertops, yellow backsplash, ceramic backsplash, stainless steel appliances, an island and white countertops
4





