All Ceiling Designs Kitchen with Yellow Backsplash Ideas
Refine by:
Budget
Sort by:Popular Today
81 - 100 of 278 photos
Item 1 of 3

The Break Room Remodeling Project for Emerson Company aimed to transform the existing break room into a modern, functional, and aesthetically pleasing space. The comprehensive renovation included countertop replacement, flooring installation, cabinet refurbishment, and a fresh coat of paint. The goal was to create an inviting and comfortable environment that enhanced employee well-being, fostered collaboration, and aligned with Emerson Company's image.
Scope of Work:
Countertop Replacement, Flooring Installation, Cabinet Refurbishment, Painting, Lighting Enhancement, Furniture and Fixtures, Design and Layout, Timeline and Project Management
Benefits and Outcomes:
Enhanced Employee Experience, Improved Productivity, Enhanced Company Image, Higher Retention Rates
The Break Room Remodeling Project at Emerson Company successfully elevated the break room into a modern and functional space that aligned with the company's values and enhanced the overall work environment.
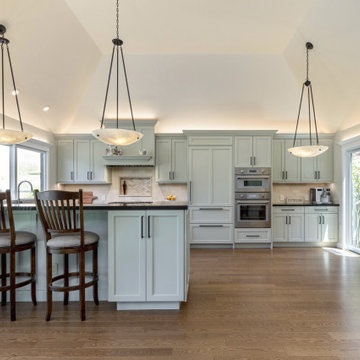
Eat-in kitchen - large craftsman l-shaped medium tone wood floor, brown floor and coffered ceiling eat-in kitchen idea in San Francisco with a farmhouse sink, shaker cabinets, white cabinets, quartz countertops, yellow backsplash, subway tile backsplash, paneled appliances, a peninsula and black countertops
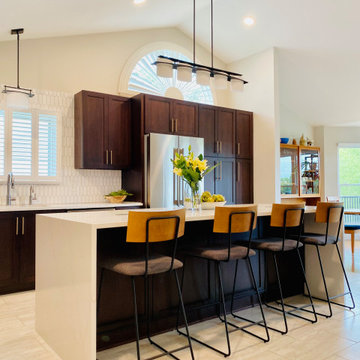
This project will transform a dated kitchen into a stylish and functional space that is both elegant and inviting. The focal point of the kitchen will be the waterfall edge quartz countertop, which will add a touch of luxury and sophistication. The dark wood cabinets will provide a warm and inviting backdrop, while the mid century modern style fixtures and hardware will give the kitchen a timeless look.
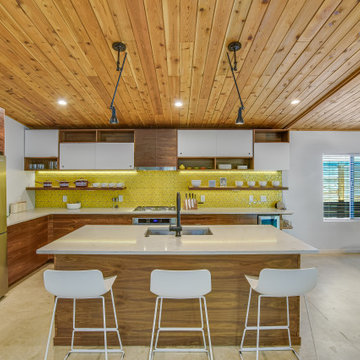
Custom built, finished and installed all the cabinetry and ceiling in this kitchen.
1960s l-shaped concrete floor, gray floor and wood ceiling kitchen photo in Austin with an undermount sink, flat-panel cabinets, medium tone wood cabinets, yellow backsplash, stainless steel appliances, an island and white countertops
1960s l-shaped concrete floor, gray floor and wood ceiling kitchen photo in Austin with an undermount sink, flat-panel cabinets, medium tone wood cabinets, yellow backsplash, stainless steel appliances, an island and white countertops
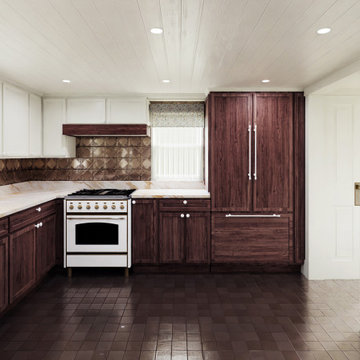
The clients liked a lot about their existing kitchen, so we kept the floor, and most of the general feel, while upgrading the layout and finishes.
Example of a mid-sized cottage u-shaped porcelain tile, brown floor and wood ceiling enclosed kitchen design in New York with an undermount sink, recessed-panel cabinets, medium tone wood cabinets, marble countertops, yellow backsplash, metal backsplash, paneled appliances, no island and white countertops
Example of a mid-sized cottage u-shaped porcelain tile, brown floor and wood ceiling enclosed kitchen design in New York with an undermount sink, recessed-panel cabinets, medium tone wood cabinets, marble countertops, yellow backsplash, metal backsplash, paneled appliances, no island and white countertops
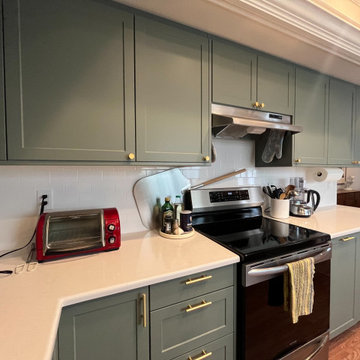
IKEA Sektion cabinet boxes with Embolden Designer Doors : SuperMatte SHAKER in Sage. Gold bar pulls and pullout faucet. Organic, Traditional, Functional.

Example of a mid-sized mid-century modern galley concrete floor, gray floor and wood ceiling eat-in kitchen design in Austin with an undermount sink, flat-panel cabinets, medium tone wood cabinets, quartz countertops, yellow backsplash, ceramic backsplash, colored appliances, no island and white countertops
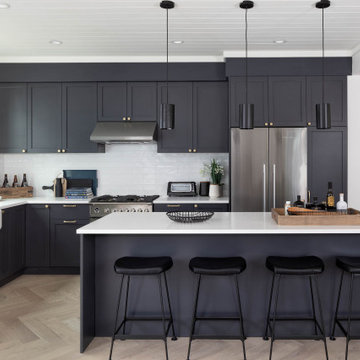
Large beach style l-shaped light wood floor, beige floor and shiplap ceiling open concept kitchen photo in Vancouver with a farmhouse sink, shaker cabinets, black cabinets, quartzite countertops, yellow backsplash, travertine backsplash, stainless steel appliances, an island and white countertops
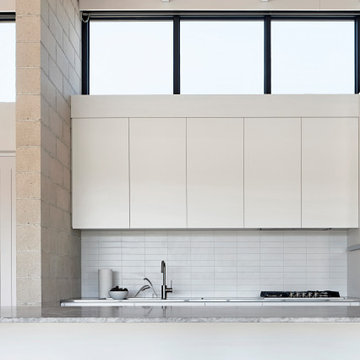
Example of a trendy galley exposed beam and wood ceiling kitchen design in Melbourne with flat-panel cabinets, white cabinets, yellow backsplash, an island and gray countertops
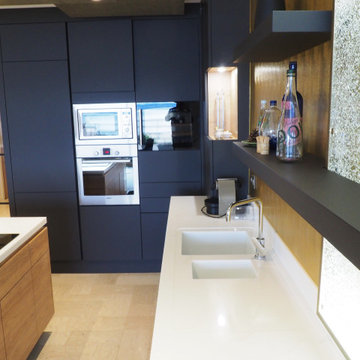
Espace cuisine conçu intégralement par "L'idée sous le Chapeau" ( hors catalogue cuisiniste )
Meuble réalisé en stratifié Egger bois et gris finition velour.
Habillage mural Sibudesign "Floral blanc", banquette capitonnée sur mesure velour or sur podium revêtement vinyl, chaise Floor slim MDF Italia. Faux plafond suspendu revêtement papier peint "Nobilis" or et argent. Plaque de cuisson Elica tesla, plan de travail réalisé en résine acrylique "Staron", sol travertin. Création d'une verrière en acier laqué mat.
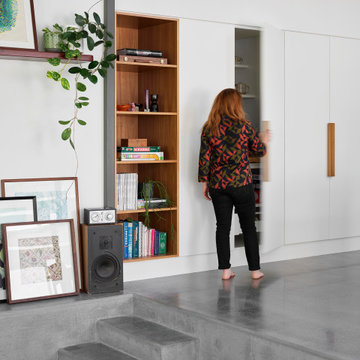
Example of a trendy galley concrete floor, gray floor and exposed beam kitchen pantry design in Brisbane with an undermount sink, white cabinets, quartz countertops, yellow backsplash, cement tile backsplash, white appliances and white countertops
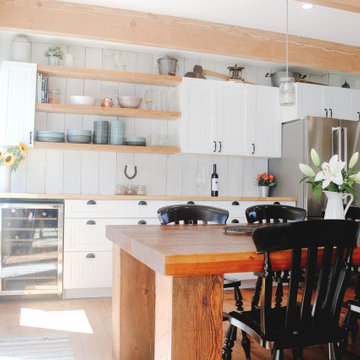
Example of a mid-sized l-shaped medium tone wood floor, brown floor and exposed beam open concept kitchen design with a farmhouse sink, beaded inset cabinets, yellow cabinets, wood countertops, yellow backsplash, shiplap backsplash, stainless steel appliances, an island and orange countertops
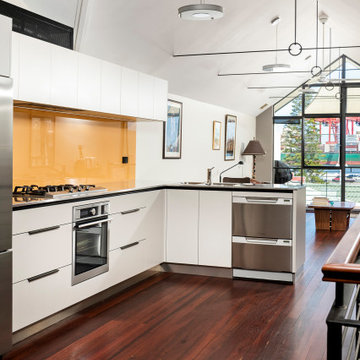
Utilising all aspects of space for this long but narrow kitchen
Open concept kitchen - mid-sized industrial l-shaped dark wood floor, brown floor and vaulted ceiling open concept kitchen idea in Perth with an undermount sink, flat-panel cabinets, white cabinets, stainless steel countertops, yellow backsplash, glass sheet backsplash, stainless steel appliances, no island and gray countertops
Open concept kitchen - mid-sized industrial l-shaped dark wood floor, brown floor and vaulted ceiling open concept kitchen idea in Perth with an undermount sink, flat-panel cabinets, white cabinets, stainless steel countertops, yellow backsplash, glass sheet backsplash, stainless steel appliances, no island and gray countertops
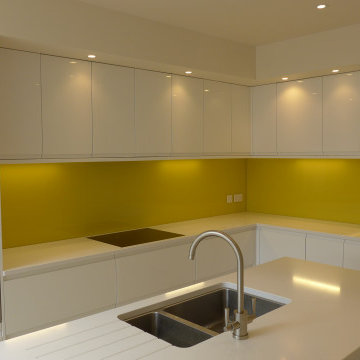
Side return extension in Bath
Open concept kitchen - mid-sized contemporary l-shaped porcelain tile, beige floor and vaulted ceiling open concept kitchen idea in Other with a drop-in sink, flat-panel cabinets, white cabinets, quartzite countertops, yellow backsplash, glass sheet backsplash, stainless steel appliances, an island and white countertops
Open concept kitchen - mid-sized contemporary l-shaped porcelain tile, beige floor and vaulted ceiling open concept kitchen idea in Other with a drop-in sink, flat-panel cabinets, white cabinets, quartzite countertops, yellow backsplash, glass sheet backsplash, stainless steel appliances, an island and white countertops
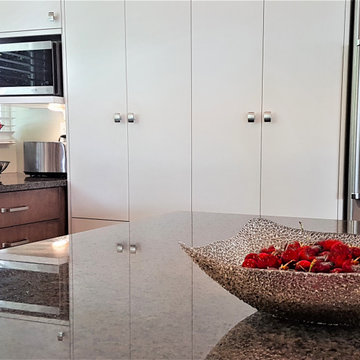
A wall of pantry cabinets provides much needed storage. The colour difference is accented by different cabinet pulls as well.
Kitchen - mid-century modern porcelain tile, brown floor and exposed beam kitchen idea in Vancouver with flat-panel cabinets, white cabinets, granite countertops, yellow backsplash, window backsplash, stainless steel appliances, an island and brown countertops
Kitchen - mid-century modern porcelain tile, brown floor and exposed beam kitchen idea in Vancouver with flat-panel cabinets, white cabinets, granite countertops, yellow backsplash, window backsplash, stainless steel appliances, an island and brown countertops
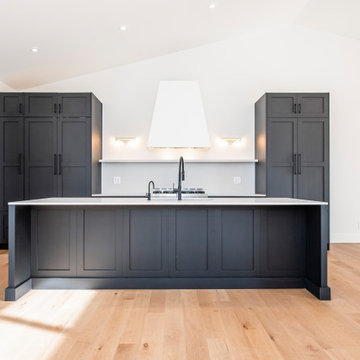
Example of a small single-wall concrete floor, gray floor and vaulted ceiling enclosed kitchen design in Calgary with a drop-in sink, flat-panel cabinets, white cabinets, quartz countertops, yellow backsplash, granite backsplash, colored appliances, two islands and gray countertops
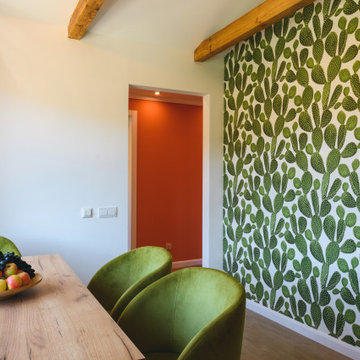
Inspiration for a mid-sized contemporary single-wall porcelain tile, beige floor and exposed beam eat-in kitchen remodel in Other with a single-bowl sink, recessed-panel cabinets, red cabinets, solid surface countertops, yellow backsplash, porcelain backsplash, white appliances, no island and white countertops
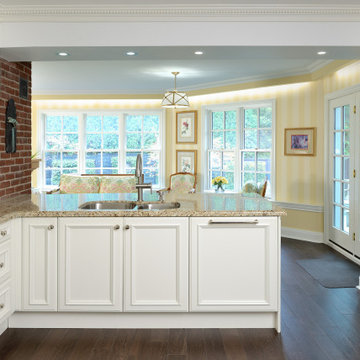
Preserved and remodeled for an update. A new second storey addition was built atop this space for a new accessible principal suite.
Mid-sized elegant u-shaped ceramic tile, brown floor and tray ceiling open concept kitchen photo in Toronto with an undermount sink, recessed-panel cabinets, white cabinets, granite countertops, yellow backsplash, ceramic backsplash, stainless steel appliances and beige countertops
Mid-sized elegant u-shaped ceramic tile, brown floor and tray ceiling open concept kitchen photo in Toronto with an undermount sink, recessed-panel cabinets, white cabinets, granite countertops, yellow backsplash, ceramic backsplash, stainless steel appliances and beige countertops
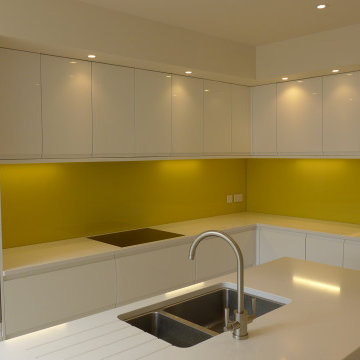
Open plan kitchen with white gloss units, yellow glass splashback, quartz worktop and seating area in glass extension.
Mid-sized trendy l-shaped porcelain tile, beige floor and vaulted ceiling open concept kitchen photo in Other with an undermount sink, flat-panel cabinets, white cabinets, quartzite countertops, yellow backsplash, glass sheet backsplash, stainless steel appliances, an island and white countertops
Mid-sized trendy l-shaped porcelain tile, beige floor and vaulted ceiling open concept kitchen photo in Other with an undermount sink, flat-panel cabinets, white cabinets, quartzite countertops, yellow backsplash, glass sheet backsplash, stainless steel appliances, an island and white countertops
All Ceiling Designs Kitchen with Yellow Backsplash Ideas
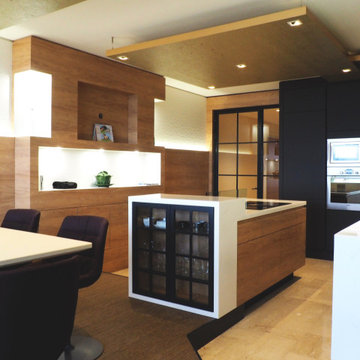
Espace cuisine conçu intégralement par "L'idée sous le Chapeau" ( hors catalogue cuisiniste )
Meuble réalisé en stratifié Egger bois et gris finition velour.
Habillage mural Sibudesign "Floral blanc", banquette capitonnée sur mesure velour or sur podium revêtement vinyl, chaise Floor slim MDF Italia. Faux plafond suspendu revêtement papier peint "Nobilis" or et argent. Plaque de cuisson Elica tesla, plan de travail réalisé en résine acrylique "Staron", sol travertin. Création d'une verrière en acier laqué mat.
5





