Large Brick Floor Laundry Room Ideas
Refine by:
Budget
Sort by:Popular Today
21 - 40 of 93 photos
Item 1 of 3
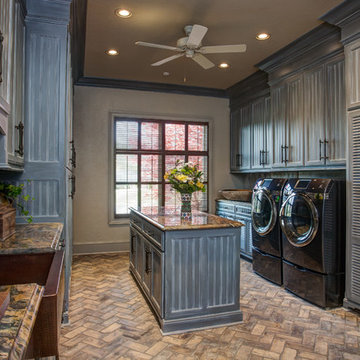
Large elegant galley brick floor and beige floor dedicated laundry room photo in Little Rock with a farmhouse sink, gray cabinets, granite countertops, gray walls, a side-by-side washer/dryer and recessed-panel cabinets
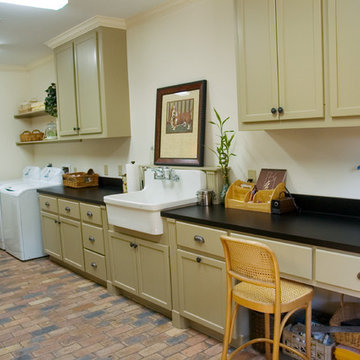
Example of a large classic galley brick floor utility room design in Houston with a farmhouse sink, recessed-panel cabinets, green cabinets, solid surface countertops, white walls and a side-by-side washer/dryer
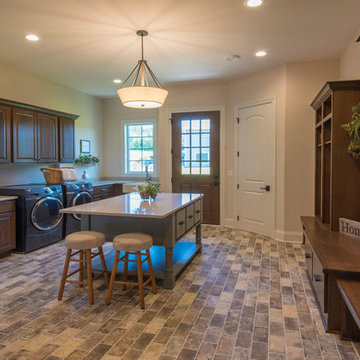
The family command center, housing laundry, a work area, lockers and boot bench, extra storage space, and access to the home's exterior
Utility room - large transitional brick floor and beige floor utility room idea in Milwaukee with a farmhouse sink, raised-panel cabinets, medium tone wood cabinets, quartz countertops, beige walls, a side-by-side washer/dryer and white countertops
Utility room - large transitional brick floor and beige floor utility room idea in Milwaukee with a farmhouse sink, raised-panel cabinets, medium tone wood cabinets, quartz countertops, beige walls, a side-by-side washer/dryer and white countertops
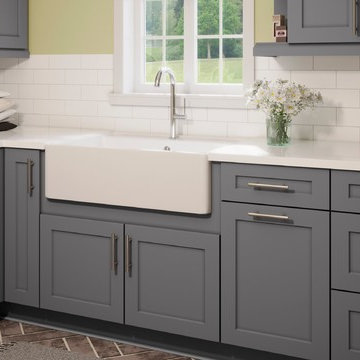
Dedicated laundry room - large farmhouse u-shaped brick floor and brown floor dedicated laundry room idea in Salt Lake City with a farmhouse sink, shaker cabinets, gray cabinets, quartz countertops, green walls, a stacked washer/dryer and white countertops
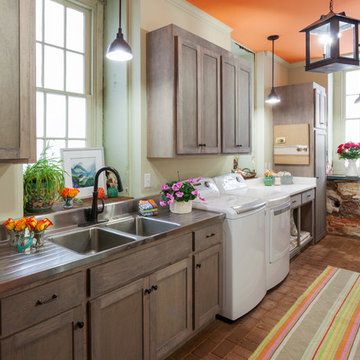
Example of a large eclectic single-wall brick floor and red floor dedicated laundry room design in Richmond with a double-bowl sink, shaker cabinets, medium tone wood cabinets, stainless steel countertops, white walls and a side-by-side washer/dryer
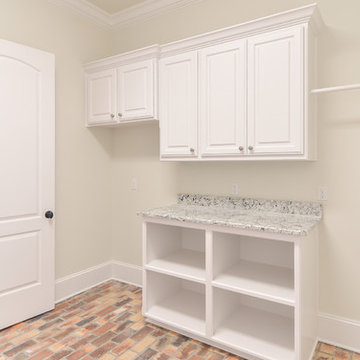
Inspiration for a large timeless brick floor dedicated laundry room remodel in New Orleans with raised-panel cabinets, white cabinets, granite countertops, beige walls and a side-by-side washer/dryer
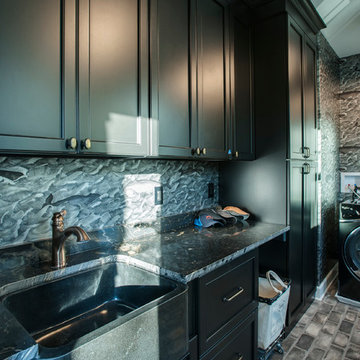
When you have a lot a block from the ocean you have to take advantage of any possible view of the Atlantic. When that lot is in Rehoboth Beach it is imperative to incorporate the beach cottage charm with that view. With that in mind this beautifully charming new home was created through the collaboration of the owner, architect, interior designer and MIKEN Builders.
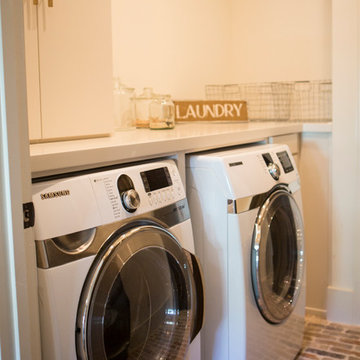
Inspiration for a large cottage single-wall brick floor dedicated laundry room remodel in Atlanta with flat-panel cabinets, white cabinets, solid surface countertops, white walls and a side-by-side washer/dryer
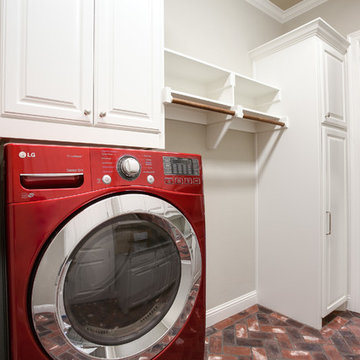
Ariana Miller with ANM Photography
Example of a large mountain style galley brick floor utility room design in Dallas with raised-panel cabinets, white cabinets, beige walls and a side-by-side washer/dryer
Example of a large mountain style galley brick floor utility room design in Dallas with raised-panel cabinets, white cabinets, beige walls and a side-by-side washer/dryer

Large elegant u-shaped brick floor and red floor utility room photo in Houston with gray walls, an undermount sink, raised-panel cabinets, gray cabinets, white backsplash, subway tile backsplash, a side-by-side washer/dryer and white countertops

Dedicated laundry room - large country galley brick floor and multicolored floor dedicated laundry room idea in Other with a drop-in sink, shaker cabinets, blue cabinets, recycled glass countertops, beige walls, a side-by-side washer/dryer and multicolored countertops

Example of a large classic galley brick floor dedicated laundry room design in Other with a farmhouse sink, beaded inset cabinets, gray cabinets, marble countertops, ceramic backsplash, a side-by-side washer/dryer and black countertops
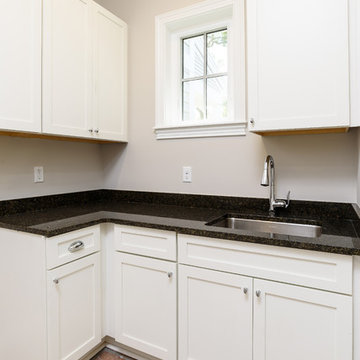
Glenn Layton Homes, LLC, "Building Your Coastal Lifestyle"
Example of a large classic galley brick floor utility room design in Jacksonville with an undermount sink, shaker cabinets, white cabinets, granite countertops and beige walls
Example of a large classic galley brick floor utility room design in Jacksonville with an undermount sink, shaker cabinets, white cabinets, granite countertops and beige walls
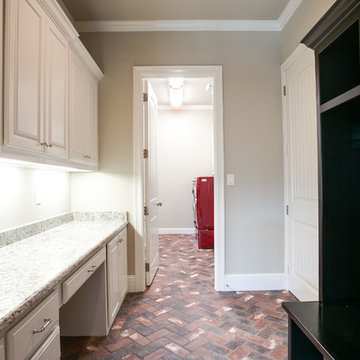
Ariana Miller with ANM Photography
Utility room - large rustic galley brick floor utility room idea in Dallas with raised-panel cabinets, white cabinets, beige walls and a side-by-side washer/dryer
Utility room - large rustic galley brick floor utility room idea in Dallas with raised-panel cabinets, white cabinets, beige walls and a side-by-side washer/dryer
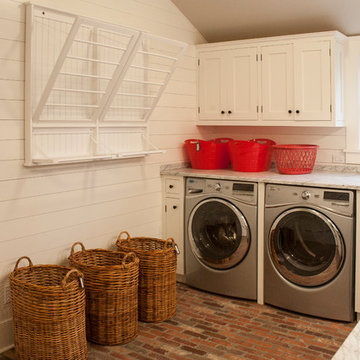
Dalton Portella
Example of a large beach style l-shaped brick floor dedicated laundry room design in New York with an undermount sink, shaker cabinets, white cabinets, white walls and a side-by-side washer/dryer
Example of a large beach style l-shaped brick floor dedicated laundry room design in New York with an undermount sink, shaker cabinets, white cabinets, white walls and a side-by-side washer/dryer
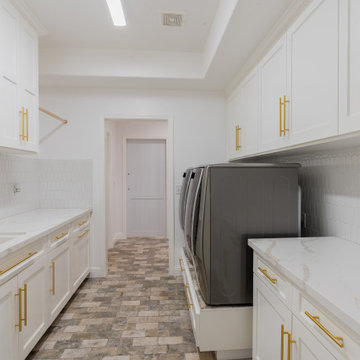
Custom laundry room cabinetry by J & J Quality Construction. The upper cabinetry was built in two different sizes to account for the soffit. There is a custom cabinet underneath the washer and dryer for extra storage. The bright white color lends itself to the overall brightness of the space. There is a decorative white backsplash and the countertop is white with grey veining, The brick flooring adds warmth to the overall design.

Interior Design by others.
French country chateau, Villa Coublay, is set amid a beautiful wooded backdrop. Native stone veneer with red brick accents, stained cypress shutters, and timber-framed columns and brackets add to this estate's charm and authenticity.
A twelve-foot tall family room ceiling allows for expansive glass at the southern wall taking advantage of the forest view and providing passive heating in the winter months. A largely open plan design puts a modern spin on the classic French country exterior creating an unexpected juxtaposition, inspiring awe upon entry.
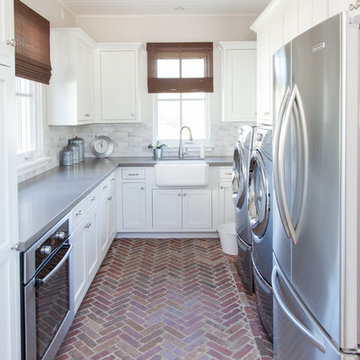
Large transitional u-shaped brick floor utility room photo in Phoenix with a farmhouse sink, white cabinets, beige walls, a side-by-side washer/dryer and shaker cabinets
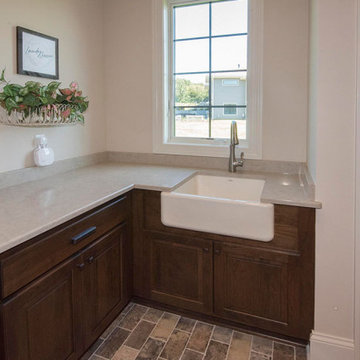
The family command center, housing laundry, a work area, lockers and boot bench, extra storage space, and access to the home's exterior
Large transitional brick floor and beige floor utility room photo in Milwaukee with a farmhouse sink, raised-panel cabinets, medium tone wood cabinets, quartz countertops, beige walls, a side-by-side washer/dryer and beige countertops
Large transitional brick floor and beige floor utility room photo in Milwaukee with a farmhouse sink, raised-panel cabinets, medium tone wood cabinets, quartz countertops, beige walls, a side-by-side washer/dryer and beige countertops
Large Brick Floor Laundry Room Ideas

Large cottage galley brick floor and black floor dedicated laundry room photo in Phoenix with a farmhouse sink, shaker cabinets, green cabinets, marble countertops, white walls, a side-by-side washer/dryer and gray countertops
2





