Large Brick Floor Laundry Room Ideas
Refine by:
Budget
Sort by:Popular Today
1 - 20 of 93 photos
Item 1 of 3
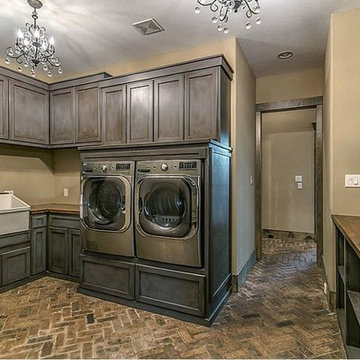
Example of a large mountain style u-shaped brick floor dedicated laundry room design in Houston with a farmhouse sink, recessed-panel cabinets, gray cabinets, wood countertops, beige walls and a side-by-side washer/dryer
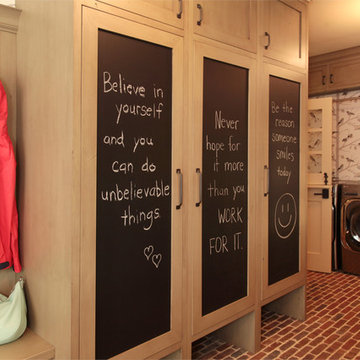
Photograph by Ralph Homan
Dedicated laundry room - large farmhouse l-shaped brick floor dedicated laundry room idea in Louisville with a farmhouse sink, recessed-panel cabinets, wood countertops, a side-by-side washer/dryer and light wood cabinets
Dedicated laundry room - large farmhouse l-shaped brick floor dedicated laundry room idea in Louisville with a farmhouse sink, recessed-panel cabinets, wood countertops, a side-by-side washer/dryer and light wood cabinets
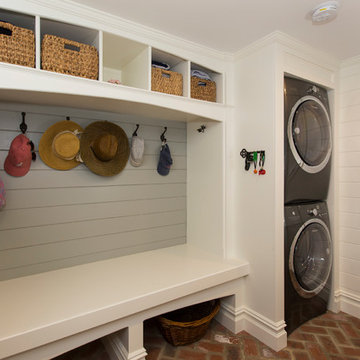
Photos: Richard Law Digital
Utility room - large coastal galley brick floor utility room idea in New York with open cabinets, white cabinets, white walls and a stacked washer/dryer
Utility room - large coastal galley brick floor utility room idea in New York with open cabinets, white cabinets, white walls and a stacked washer/dryer
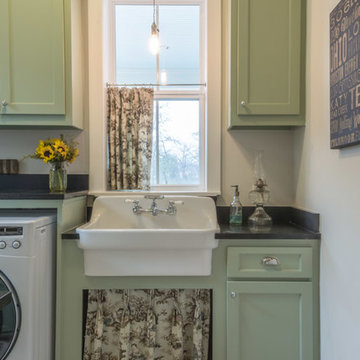
© ARCHITECTURAL PHOTOGRAPHY GROUP
Large elegant u-shaped brick floor dedicated laundry room photo in Houston with a farmhouse sink, shaker cabinets, green cabinets, granite countertops, beige walls and a side-by-side washer/dryer
Large elegant u-shaped brick floor dedicated laundry room photo in Houston with a farmhouse sink, shaker cabinets, green cabinets, granite countertops, beige walls and a side-by-side washer/dryer
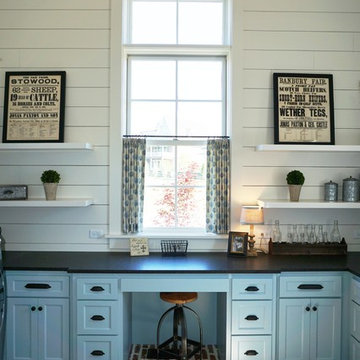
#mcfarlandbuilds
Large elegant brick floor utility room photo in Nashville with recessed-panel cabinets, granite countertops, white walls and a side-by-side washer/dryer
Large elegant brick floor utility room photo in Nashville with recessed-panel cabinets, granite countertops, white walls and a side-by-side washer/dryer
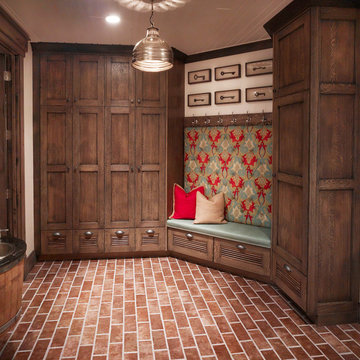
Large elegant brick floor dedicated laundry room photo in Salt Lake City with recessed-panel cabinets, dark wood cabinets and white walls

This laundry room is what dreams are made of… ?
A double washer and dryer, marble lined utility sink, and custom mudroom with built-in storage? We are swooning.
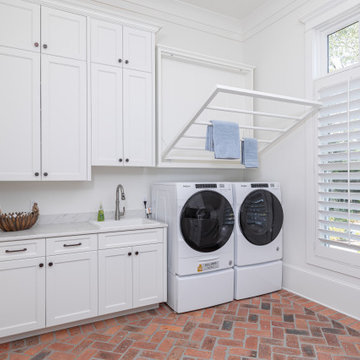
Inspiration for a large contemporary l-shaped brick floor and brown floor dedicated laundry room remodel in Miami with a drop-in sink, recessed-panel cabinets, white cabinets, marble countertops, white walls, a side-by-side washer/dryer and white countertops
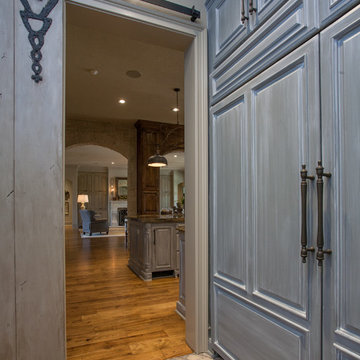
Dedicated laundry room - large traditional galley brick floor and beige floor dedicated laundry room idea in Little Rock with a farmhouse sink, gray cabinets, granite countertops, gray walls, a side-by-side washer/dryer and raised-panel cabinets
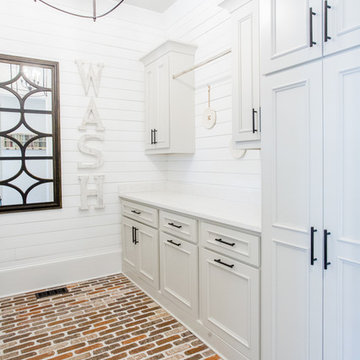
Large transitional galley brick floor and red floor utility room photo in Atlanta with a farmhouse sink, raised-panel cabinets, gray cabinets, quartz countertops, white walls, a side-by-side washer/dryer and white countertops
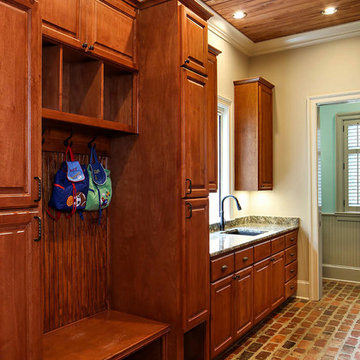
Melissa Oivanki/Oivanki Photography
Large elegant galley brick floor utility room photo in New Orleans with an undermount sink, medium tone wood cabinets, granite countertops, beige walls and a side-by-side washer/dryer
Large elegant galley brick floor utility room photo in New Orleans with an undermount sink, medium tone wood cabinets, granite countertops, beige walls and a side-by-side washer/dryer
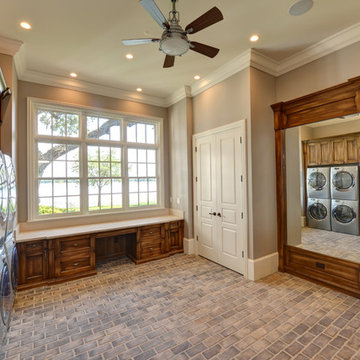
Example of a large farmhouse u-shaped brick floor utility room design in Orlando with marble countertops, gray walls, a side-by-side washer/dryer, recessed-panel cabinets and medium tone wood cabinets

Large beach style single-wall brick floor and multicolored floor dedicated laundry room photo in Atlanta with an undermount sink, recessed-panel cabinets, white cabinets, marble countertops, white walls and gray countertops
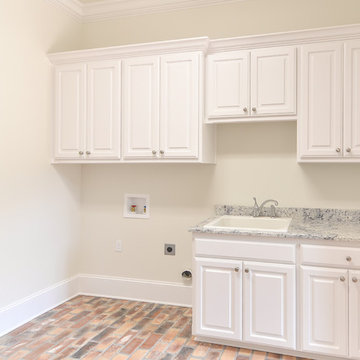
Inspiration for a large timeless brick floor dedicated laundry room remodel in New Orleans with a drop-in sink, raised-panel cabinets, white cabinets, granite countertops, beige walls and a side-by-side washer/dryer
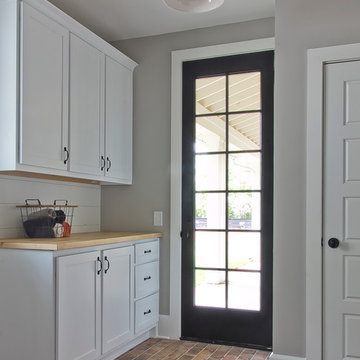
Utility room - large farmhouse brick floor utility room idea in Atlanta with an utility sink, shaker cabinets, white cabinets, wood countertops, white walls and a side-by-side washer/dryer
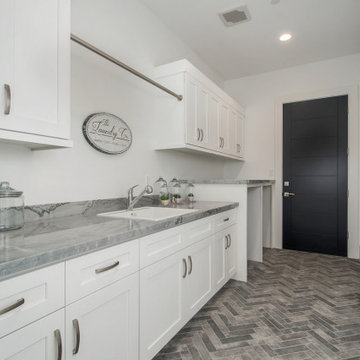
Large trendy single-wall brick floor and gray floor laundry room photo in San Diego with a drop-in sink, recessed-panel cabinets, white cabinets, quartzite countertops, white walls, a side-by-side washer/dryer and gray countertops
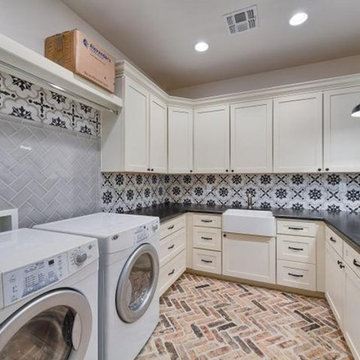
Laundry room - large contemporary u-shaped brick floor laundry room idea in Phoenix with a farmhouse sink, shaker cabinets, white cabinets and a side-by-side washer/dryer
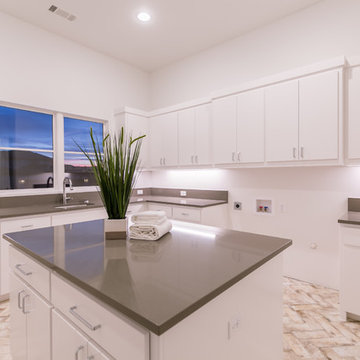
Dedicated laundry room - large transitional u-shaped brick floor and multicolored floor dedicated laundry room idea in Dallas with an undermount sink, flat-panel cabinets, white cabinets, quartz countertops, beige walls and a side-by-side washer/dryer
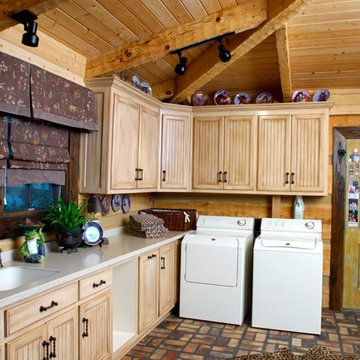
Although they were happy living in Tuscaloosa, Alabama, Bill and Kay Barkley longed to call Prairie Oaks Ranch, their 5,000-acre working cattle ranch, home. Wanting to preserve what was already there, the Barkleys chose a Timberlake-style log home with similar design features such as square logs and dovetail notching.
The Barkleys worked closely with Hearthstone and general contractor Harold Tucker to build their single-level, 4,848-square-foot home crafted of eastern white pine logs. But it is inside where Southern hospitality and log-home grandeur are taken to a new level of sophistication with it’s elaborate and eclectic mix of old and new. River rock fireplaces in the formal and informal living rooms, numerous head mounts and beautifully worn furniture add to the rural charm.
One of the home's most unique features is the front door, which was salvaged from an old Irish castle. Kay discovered it at market in High Point, North Carolina. Weighing in at nearly 1,000 pounds, the door and its casing had to be set with eight-inch long steel bolts.
The home is positioned so that the back screened porch overlooks the valley and one of the property's many lakes. When the sun sets, lighted fountains in the lake turn on, creating the perfect ending to any day. “I wanted our home to have contrast,” shares Kay. “So many log homes reflect a ski lodge or they have a country or a Southwestern theme; I wanted my home to have a mix of everything.” And surprisingly, it all comes together beautifully.
Large Brick Floor Laundry Room Ideas
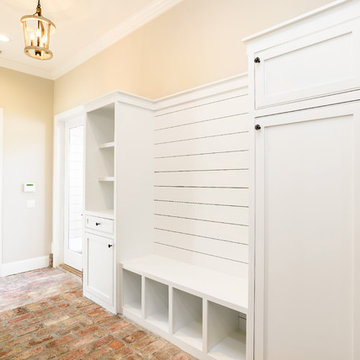
Glenn Layton Homes, LLC, "Building Your Coastal Lifestyle"
Utility room - large traditional galley brick floor utility room idea in Jacksonville with shaker cabinets, white cabinets and beige walls
Utility room - large traditional galley brick floor utility room idea in Jacksonville with shaker cabinets, white cabinets and beige walls
1





