Large Home Design Ideas

Inspiration for a large modern u-shaped porcelain tile, beige floor and wood ceiling eat-in kitchen remodel in Los Angeles with a drop-in sink, raised-panel cabinets, white cabinets, granite countertops, white backsplash, granite backsplash, stainless steel appliances, an island and white countertops

Transitional kitchen with farmhouse charm. A dark blue island makes the brass hardware come to life, as well as the butcher block counter top! Soft roman shades and a cement pendant complete the bright and cozy breakfast nook.
photo by Convey Studios
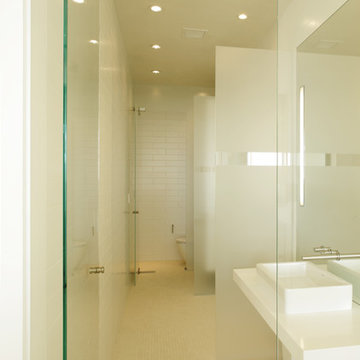
A ultra-sleek powder room
Example of a large trendy master porcelain tile and beige floor bathroom design in Orange County with a hinged shower door, a one-piece toilet, white walls, a wall-mount sink and solid surface countertops
Example of a large trendy master porcelain tile and beige floor bathroom design in Orange County with a hinged shower door, a one-piece toilet, white walls, a wall-mount sink and solid surface countertops
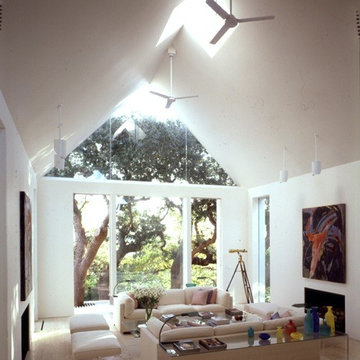
Robert C. Lautman
Living room - large contemporary formal and open concept light wood floor living room idea in DC Metro with white walls, a stone fireplace and a concealed tv
Living room - large contemporary formal and open concept light wood floor living room idea in DC Metro with white walls, a stone fireplace and a concealed tv
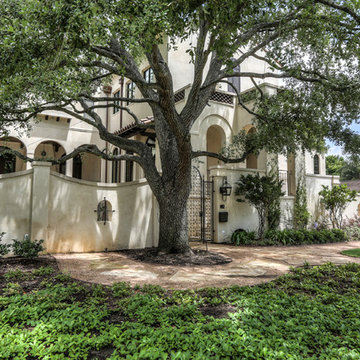
Large tuscan beige two-story stucco house exterior photo in Houston with a hip roof and a tile roof
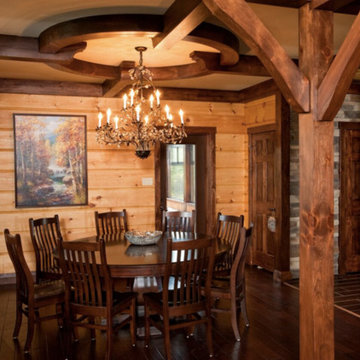
Inspiration for a large craftsman medium tone wood floor great room remodel in Boston with beige walls and no fireplace
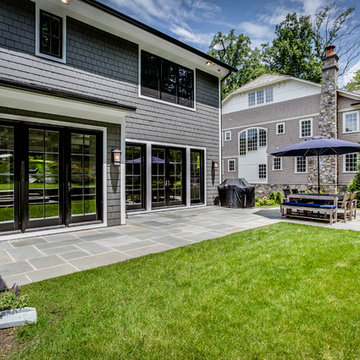
Example of a large arts and crafts gray three-story concrete fiberboard exterior home design in DC Metro with a clipped gable roof
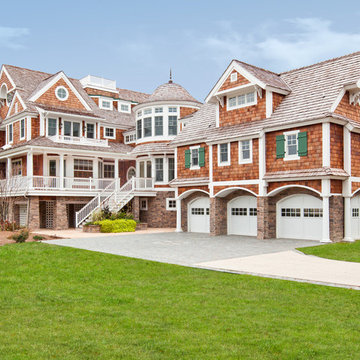
Studio C | Cheryl Nemazie
Large coastal brown three-story wood exterior home idea in Other with a shingle roof
Large coastal brown three-story wood exterior home idea in Other with a shingle roof

Large transitional master brown floor, medium tone wood floor and single-sink bathroom photo in Columbus with flat-panel cabinets, white cabinets, blue walls, quartzite countertops, an undermount sink, gray countertops and a built-in vanity
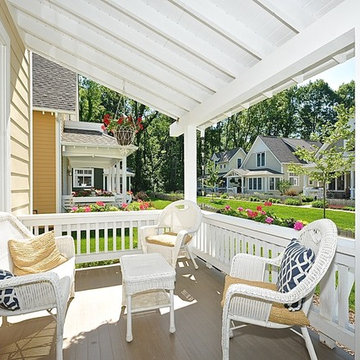
Inspiration for a large craftsman front porch remodel in Indianapolis with a roof extension
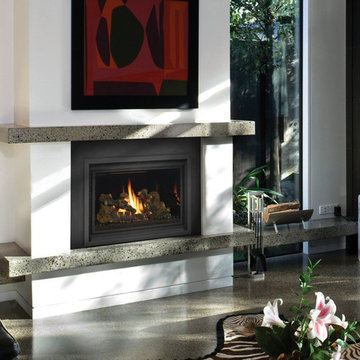
Large Deluxe 2,000 Square Foot Heater
The deluxe 34 DVL is the most convenient and beautiful way to provide warmth to medium and large sized homes. This insert has the same heating capacity as the 33 DVI but features the award-winning Ember-Fyre™ burner technology and high definition log set, along with fully automatic operation with the GreenSmart™ 2 handheld remote. The 34 DVL comes standard with powerful convection fans, along with interior top and rear *Accent Lights, which can be utilized to illuminate the interior of the fireplace with a warm glow, even when the fire is off.
The 34 DVL features the Ember-Fyre™ burner and high-definition log set, or the Dancing-Fyre™ burner with your choice of log set. It also offers a variety of face designs and fireback options to choose from.
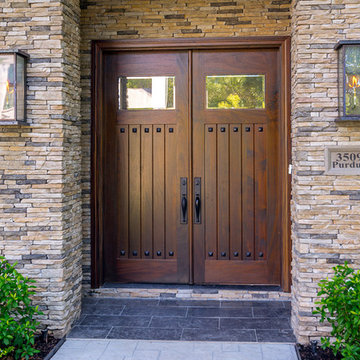
5,100+ square foot transitional new construction. Three stories, 4 bedrooms, 5 1/2 baths, luxurious master suite, playroom, media room, flex space on 3rd floor.

Rebecca Westover
Example of a large classic formal and enclosed light wood floor and beige floor living room design in Salt Lake City with white walls, a standard fireplace, a stone fireplace and no tv
Example of a large classic formal and enclosed light wood floor and beige floor living room design in Salt Lake City with white walls, a standard fireplace, a stone fireplace and no tv
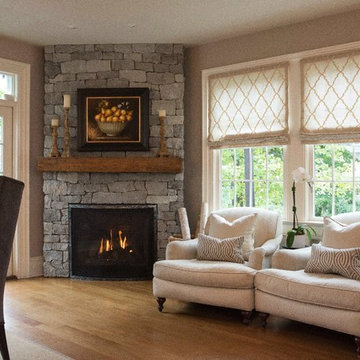
We warmed up the space by turning an old window into a cozy stacked stone fireplace.
Photography by Laura Desantis-Olsson
Family room - large transitional open concept medium tone wood floor family room idea in New York with a corner fireplace, a stone fireplace and gray walls
Family room - large transitional open concept medium tone wood floor family room idea in New York with a corner fireplace, a stone fireplace and gray walls
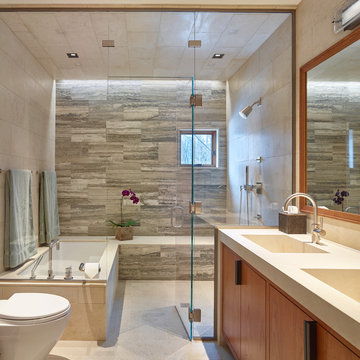
David Agnello
Large trendy master black and white tile and stone tile marble floor tub/shower combo photo in Portland with flat-panel cabinets, medium tone wood cabinets, an integrated sink, multicolored walls, marble countertops and a hinged shower door
Large trendy master black and white tile and stone tile marble floor tub/shower combo photo in Portland with flat-panel cabinets, medium tone wood cabinets, an integrated sink, multicolored walls, marble countertops and a hinged shower door
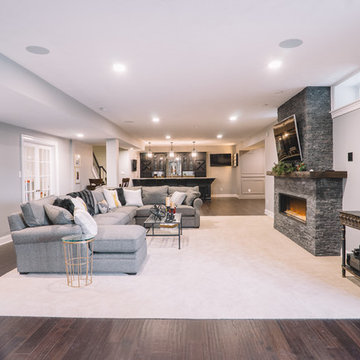
Example of a large transitional open concept dark wood floor family room design in Philadelphia with gray walls, a standard fireplace, a stone fireplace and a wall-mounted tv

Erin Holsonback - anindoorlady.com
Open concept kitchen - large transitional u-shaped porcelain tile and beige floor open concept kitchen idea in Austin with shaker cabinets, white cabinets, solid surface countertops, stainless steel appliances, an undermount sink, two islands, gray backsplash and glass tile backsplash
Open concept kitchen - large transitional u-shaped porcelain tile and beige floor open concept kitchen idea in Austin with shaker cabinets, white cabinets, solid surface countertops, stainless steel appliances, an undermount sink, two islands, gray backsplash and glass tile backsplash
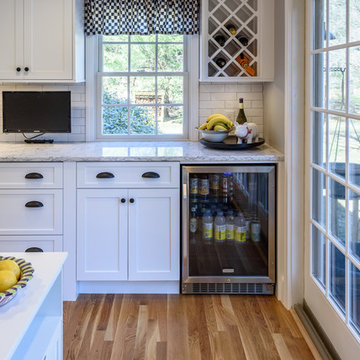
Every house needs a beverage center just off the deck...!
Example of a large transitional medium tone wood floor eat-in kitchen design in Boston with a farmhouse sink, shaker cabinets, white cabinets, quartz countertops, white backsplash, stainless steel appliances, porcelain backsplash and an island
Example of a large transitional medium tone wood floor eat-in kitchen design in Boston with a farmhouse sink, shaker cabinets, white cabinets, quartz countertops, white backsplash, stainless steel appliances, porcelain backsplash and an island
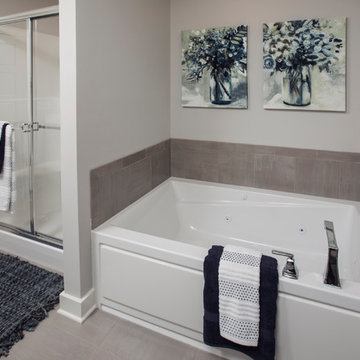
Example of a large arts and crafts master ceramic tile and gray floor bathroom design with recessed-panel cabinets, white cabinets, a one-piece toilet, gray walls, an integrated sink and marble countertops
Large Home Design Ideas
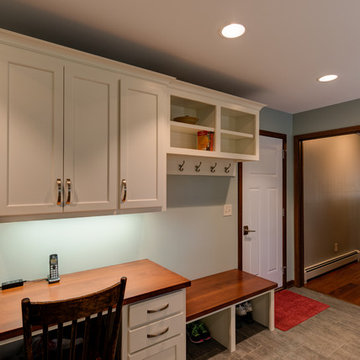
This versatile mudroom features a small desk area, bench and coat hooks. The sea green paint color compliments the undertones in the floor tile and contrasts well with the warm tones in the millwork and wood countertops on the desk and bench. This room also has a dedicated space for a treadmill.
Todd Myra Photography
46
























