Laundry Room with Soapstone Countertops and Glass Countertops Ideas
Refine by:
Budget
Sort by:Popular Today
121 - 140 of 294 photos
Item 1 of 3

Dedicated laundry room - mid-sized contemporary single-wall ceramic tile and multicolored floor dedicated laundry room idea in Orange County with an undermount sink, flat-panel cabinets, light wood cabinets, soapstone countertops, white walls, a side-by-side washer/dryer and black countertops
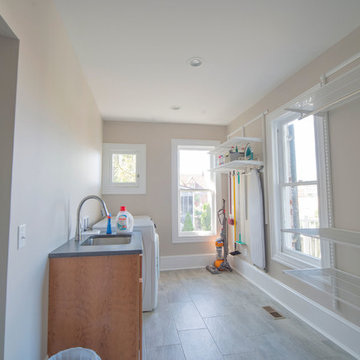
Caitlin Funkhouser Photography
Example of a mid-sized trendy single-wall porcelain tile and gray floor dedicated laundry room design in Richmond with an undermount sink, shaker cabinets, medium tone wood cabinets, soapstone countertops, white backsplash, porcelain backsplash, black countertops, beige walls and a side-by-side washer/dryer
Example of a mid-sized trendy single-wall porcelain tile and gray floor dedicated laundry room design in Richmond with an undermount sink, shaker cabinets, medium tone wood cabinets, soapstone countertops, white backsplash, porcelain backsplash, black countertops, beige walls and a side-by-side washer/dryer
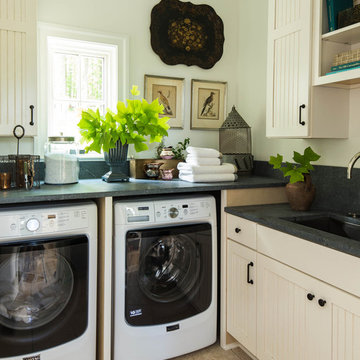
Photography by Laurey Glenn
Inspiration for a mid-sized farmhouse l-shaped dedicated laundry room remodel in Other with shaker cabinets, beige cabinets, a side-by-side washer/dryer, soapstone countertops, an undermount sink and white walls
Inspiration for a mid-sized farmhouse l-shaped dedicated laundry room remodel in Other with shaker cabinets, beige cabinets, a side-by-side washer/dryer, soapstone countertops, an undermount sink and white walls
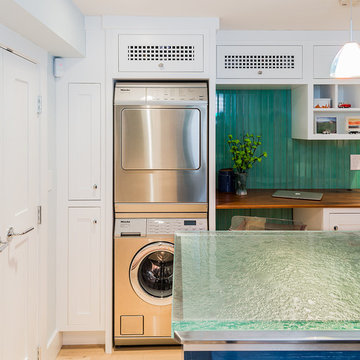
Dedicated laundry room - mid-sized transitional light wood floor dedicated laundry room idea in Boston with white cabinets, glass countertops, green walls, a stacked washer/dryer, shaker cabinets and turquoise countertops

Mid-sized elegant u-shaped vinyl floor and multicolored floor dedicated laundry room photo in DC Metro with an undermount sink, recessed-panel cabinets, white cabinets, soapstone countertops, a stacked washer/dryer and gray countertops
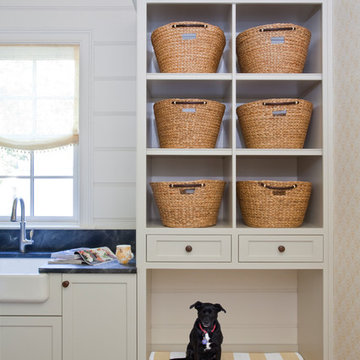
Christina Wedge Photography
Inspiration for a transitional cork floor laundry room remodel in Other with a farmhouse sink, soapstone countertops and white walls
Inspiration for a transitional cork floor laundry room remodel in Other with a farmhouse sink, soapstone countertops and white walls
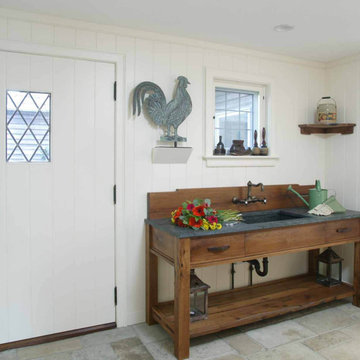
Photo by Randy O'Rourke
Inspiration for a timeless travertine floor laundry room remodel in Boston with an integrated sink, medium tone wood cabinets, soapstone countertops and white walls
Inspiration for a timeless travertine floor laundry room remodel in Boston with an integrated sink, medium tone wood cabinets, soapstone countertops and white walls

The laundry room features Soapstone countertops and a basketweave travetine wainscot
Photo Credit: Bella Vita Photography
Utility room - large cottage galley medium tone wood floor and brown floor utility room idea in Phoenix with a farmhouse sink, recessed-panel cabinets, white cabinets, soapstone countertops, beige walls, a side-by-side washer/dryer and gray countertops
Utility room - large cottage galley medium tone wood floor and brown floor utility room idea in Phoenix with a farmhouse sink, recessed-panel cabinets, white cabinets, soapstone countertops, beige walls, a side-by-side washer/dryer and gray countertops

Guadalajara, San Clemente Coastal Modern Remodel
This major remodel and addition set out to take full advantage of the incredible view and create a clear connection to both the front and rear yards. The clients really wanted a pool and a home that they could enjoy with their kids and take full advantage of the beautiful climate that Southern California has to offer. The existing front yard was completely given to the street, so privatizing the front yard with new landscaping and a low wall created an opportunity to connect the home to a private front yard. Upon entering the home a large staircase blocked the view through to the ocean so removing that space blocker opened up the view and created a large great room.
Indoor outdoor living was achieved through the usage of large sliding doors which allow that seamless connection to the patio space that overlooks a new pool and view to the ocean. A large garden is rare so a new pool and bocce ball court were integrated to encourage the outdoor active lifestyle that the clients love.
The clients love to travel and wanted display shelving and wall space to display the art they had collected all around the world. A natural material palette gives a warmth and texture to the modern design that creates a feeling that the home is lived in. Though a subtle change from the street, upon entering the front door the home opens up through the layers of space to a new lease on life with this remodel.
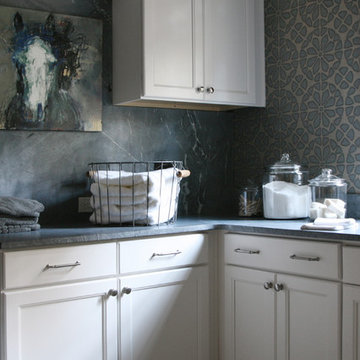
Mineral Black Soapstone Main Level Laundry Countertops by Atlanta Kitchen
Photos by Galina Coada and Barbara Brown
Elegant laundry room photo in Atlanta with soapstone countertops
Elegant laundry room photo in Atlanta with soapstone countertops

This new home was built on an old lot in Dallas, TX in the Preston Hollow neighborhood. The new home is a little over 5,600 sq.ft. and features an expansive great room and a professional chef’s kitchen. This 100% brick exterior home was built with full-foam encapsulation for maximum energy performance. There is an immaculate courtyard enclosed by a 9' brick wall keeping their spool (spa/pool) private. Electric infrared radiant patio heaters and patio fans and of course a fireplace keep the courtyard comfortable no matter what time of year. A custom king and a half bed was built with steps at the end of the bed, making it easy for their dog Roxy, to get up on the bed. There are electrical outlets in the back of the bathroom drawers and a TV mounted on the wall behind the tub for convenience. The bathroom also has a steam shower with a digital thermostatic valve. The kitchen has two of everything, as it should, being a commercial chef's kitchen! The stainless vent hood, flanked by floating wooden shelves, draws your eyes to the center of this immaculate kitchen full of Bluestar Commercial appliances. There is also a wall oven with a warming drawer, a brick pizza oven, and an indoor churrasco grill. There are two refrigerators, one on either end of the expansive kitchen wall, making everything convenient. There are two islands; one with casual dining bar stools, as well as a built-in dining table and another for prepping food. At the top of the stairs is a good size landing for storage and family photos. There are two bedrooms, each with its own bathroom, as well as a movie room. What makes this home so special is the Casita! It has its own entrance off the common breezeway to the main house and courtyard. There is a full kitchen, a living area, an ADA compliant full bath, and a comfortable king bedroom. It’s perfect for friends staying the weekend or in-laws staying for a month.
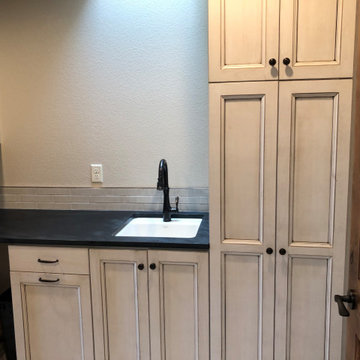
Example of a mid-sized cottage galley porcelain tile and multicolored floor dedicated laundry room design in Denver with an undermount sink, recessed-panel cabinets, white cabinets, soapstone countertops, gray walls, a side-by-side washer/dryer and black countertops

Stenciled, custom painted historical cabinetry in mudroom with powder room beyond.
Weigley Photography
Example of a classic galley gray floor utility room design in New York with a drop-in sink, gray countertops, beaded inset cabinets, distressed cabinets, soapstone countertops, beige walls and a side-by-side washer/dryer
Example of a classic galley gray floor utility room design in New York with a drop-in sink, gray countertops, beaded inset cabinets, distressed cabinets, soapstone countertops, beige walls and a side-by-side washer/dryer
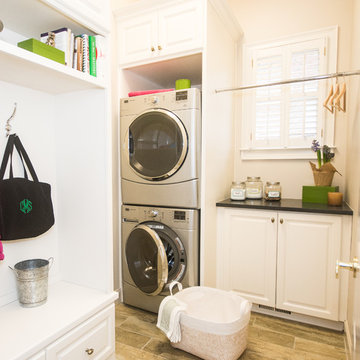
Kim Ranlett Photography
Small transitional ceramic tile utility room photo in Atlanta with raised-panel cabinets, white cabinets, soapstone countertops and a stacked washer/dryer
Small transitional ceramic tile utility room photo in Atlanta with raised-panel cabinets, white cabinets, soapstone countertops and a stacked washer/dryer
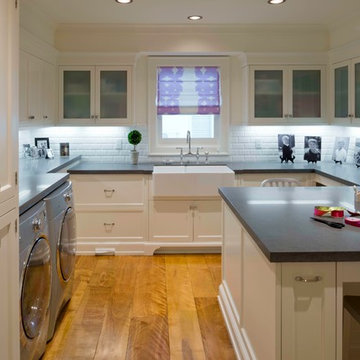
Wide plank Curly Birch flooring custom sawn in the USA by Hull Forest Products, 1-800-928-9602. www.hullforest.com.
Photo by David Lamb Photography
Mid-sized transitional u-shaped medium tone wood floor dedicated laundry room photo in Los Angeles with a farmhouse sink, glass-front cabinets, white cabinets, soapstone countertops, white walls and a side-by-side washer/dryer
Mid-sized transitional u-shaped medium tone wood floor dedicated laundry room photo in Los Angeles with a farmhouse sink, glass-front cabinets, white cabinets, soapstone countertops, white walls and a side-by-side washer/dryer
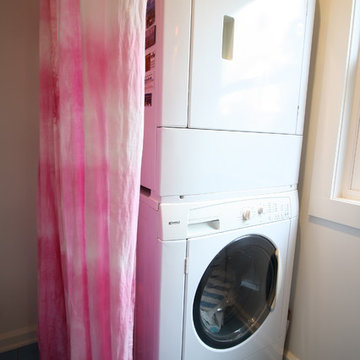
Mid-sized trendy galley ceramic tile and blue floor dedicated laundry room photo in Los Angeles with flat-panel cabinets, white cabinets, glass countertops, beige walls and a stacked washer/dryer

"Please Note: All “related,” “similar,” and “sponsored” products tagged or listed by Houzz are not actual products pictured. They have not been approved by Design Directions nor any of the professionals credited. For information about our work, please contact info@designdirections.com
Mid-sized elegant l-shaped porcelain tile and brown floor utility room photo in Burlington with an undermount sink, shaker cabinets, white cabinets, soapstone countertops, blue walls, a side-by-side washer/dryer and black countertops

Inspiration for a mid-sized timeless l-shaped slate floor laundry room remodel in Chicago with beaded inset cabinets, gray cabinets, soapstone countertops, beige walls, a stacked washer/dryer and an undermount sink
Laundry Room with Soapstone Countertops and Glass Countertops Ideas

6 Motions, 1 Amazing Wash Performance. The wash performance of the machine is greatly improved, giving you perfect results every time.
Dedicated laundry room - small modern single-wall ceramic tile and beige floor dedicated laundry room idea in Boston with a farmhouse sink, gray cabinets, soapstone countertops, gray walls, a side-by-side washer/dryer and beaded inset cabinets
Dedicated laundry room - small modern single-wall ceramic tile and beige floor dedicated laundry room idea in Boston with a farmhouse sink, gray cabinets, soapstone countertops, gray walls, a side-by-side washer/dryer and beaded inset cabinets
7





