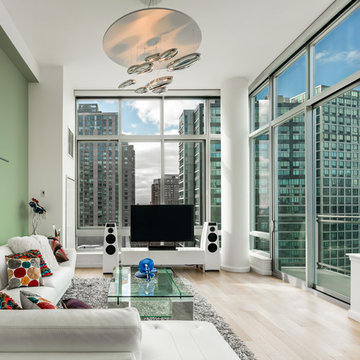Living Space Ideas
Refine by:
Budget
Sort by:Popular Today
241 - 260 of 9,754 photos
Item 1 of 3
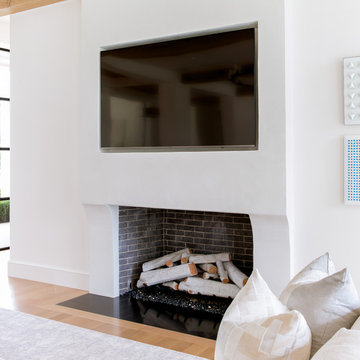
Huge tuscan open concept light wood floor family room photo in Dallas with white walls, a standard fireplace, a plaster fireplace and a wall-mounted tv

For this home, we really wanted to create an atmosphere of cozy. A "lived in" farmhouse. We kept the colors light throughout the home, and added contrast with black interior windows, and just a touch of colors on the wall. To help create that cozy and comfortable vibe, we added in brass accents throughout the home. You will find brass lighting and hardware throughout the home. We also decided to white wash the large two story fireplace that resides in the great room. The white wash really helped us to get that "vintage" look, along with the over grout we had applied to it. We kept most of the metals warm, using a lot of brass and polished nickel. One of our favorite features is the vintage style shiplap we added to most of the ceiling on the main floor...and of course no vintage inspired home would be complete without true vintage rustic beams, which we placed in the great room, fireplace mantel and the master bedroom.
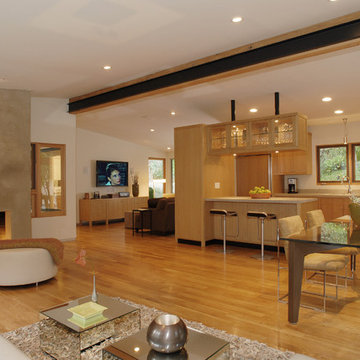
Nichols Canyon remodel by Tim Braseth and Willow Glen Partners, completed 2006. Architect: Michael Allan Eldridge of West Edge Studios. Contractor: Art Lopez of D+Con Design Plus Construction. Designer: Tim Braseth. Custom settees and ottoman by DAVINCI LA. Custom dining table by Built, Inc. Vintage dining chairs by Milo Baughman for Thayer Coggin. Sofa by Mitchell Gold + Bob Mitchell. Wall-mounted TV by Samsung. Photo by Michael McCreary.
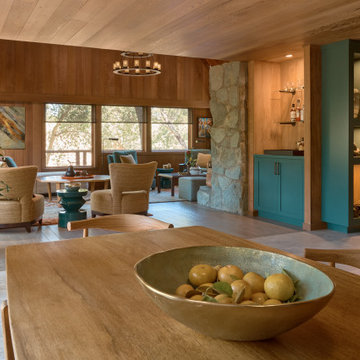
This artist's haven in Portola Valley, CA is in a woodsy, rural setting. The goal was to make this home lighter and more inviting using new lighting, new flooring, and new furniture, while maintaining the integrity of the original house design. Not quite Craftsman, not quite mid-century modern, this home built in 1955 has a rustic feel. We wanted to uplevel the sophistication, and bring in lots of color, pattern, and texture the artist client would love.
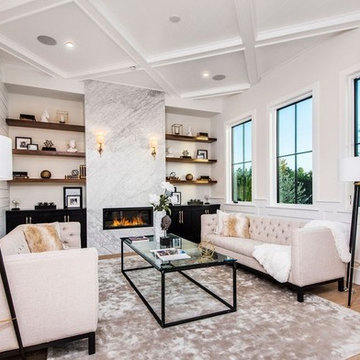
Living room - large contemporary formal and open concept light wood floor and beige floor living room idea in Los Angeles with white walls, a ribbon fireplace and a stone fireplace
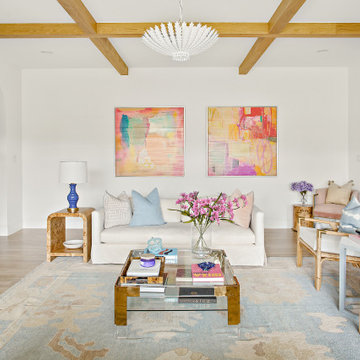
Classic, timeless and ideally positioned on a sprawling corner lot set high above the street, discover this designer dream home by Jessica Koltun. The blend of traditional architecture and contemporary finishes evokes feelings of warmth while understated elegance remains constant throughout this Midway Hollow masterpiece unlike no other. This extraordinary home is at the pinnacle of prestige and lifestyle with a convenient address to all that Dallas has to offer.
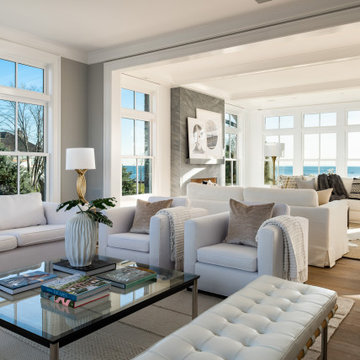
The open connections between living spaces provides great light and flow while maintaining the personality of the spaces.
Large beach style open concept light wood floor living room photo in New York with gray walls, a standard fireplace and a stone fireplace
Large beach style open concept light wood floor living room photo in New York with gray walls, a standard fireplace and a stone fireplace
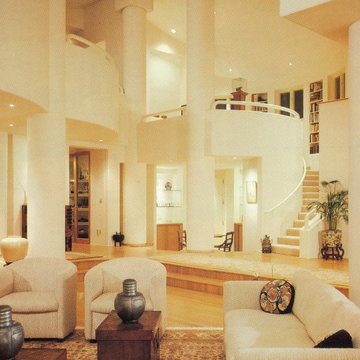
Huge trendy open concept light wood floor living room library photo in Other with white walls and no tv
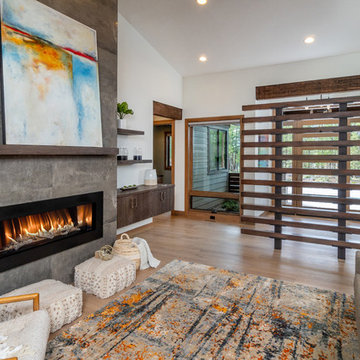
Entry screen wall
Mid-sized mountain style open concept light wood floor living room photo in Other with white walls, a ribbon fireplace and no tv
Mid-sized mountain style open concept light wood floor living room photo in Other with white walls, a ribbon fireplace and no tv
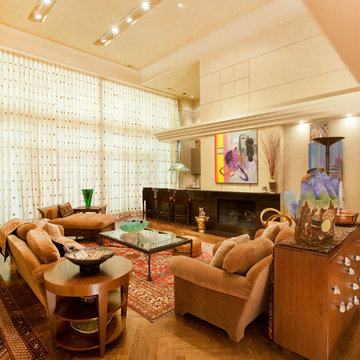
Kurt Johnson
Family room - huge contemporary loft-style light wood floor family room idea in Omaha with a bar, beige walls, a standard fireplace and a stone fireplace
Family room - huge contemporary loft-style light wood floor family room idea in Omaha with a bar, beige walls, a standard fireplace and a stone fireplace
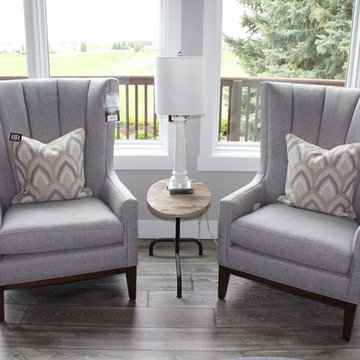
Hardwood Flooring, Windows and Trim purchased and installed by Bridget's Room. High Back Chairs, Pillows, Lamp and End Table available at Bridget's Room.
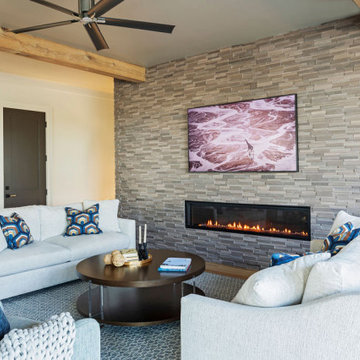
Family room - large coastal open concept light wood floor, brown floor and exposed beam family room idea in Charleston with beige walls, a stone fireplace and a media wall
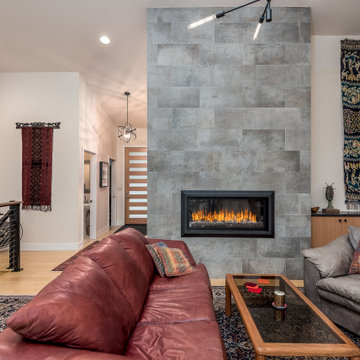
This 2 story home was originally built in 1952 on a tree covered hillside. Our company transformed this little shack into a luxurious home with a million dollar view by adding high ceilings, wall of glass facing the south providing natural light all year round, and designing an open living concept. The home has a built-in gas fireplace with tile surround, custom IKEA kitchen with quartz countertop, bamboo hardwood flooring, two story cedar deck with cable railing, master suite with walk-through closet, two laundry rooms, 2.5 bathrooms, office space, and mechanical room.
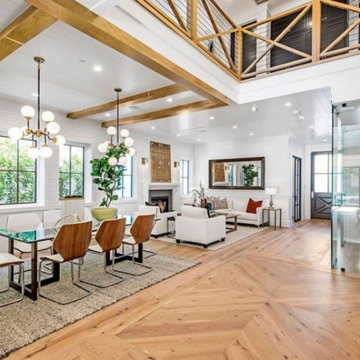
Modern flair Cape Cod stunner presents all aspects of luxury living in Los Angeles. stunning features, and endless amenities make this home a one of a kind. As you walk through the front door you will be enchanted with the immense natural light, high ceilings, Oak hardwood flooring, and custom paneling. This home carries an indescribable airy atmosphere that is obvious as soon as you walk through the front door. Family room seamlessly leads you into a private office space, and open dining room in the presence of a stunning glass-encased wine room. Theater room, and en suite bedroom accompany the first floor to prove this home has it all. Just down the hall a gourmet Chef’s Kitchen awaits featuring custom cabinetry, quartz countertops, large center island w/ breakfast bar, top of the line Wolf stainless steel-appliances,Butler & Walk-in pantry. Living room with custom built-ins leads to large pocket glass doors that open to a lushly landscaped, & entertainers dream rear-yard. Covered patio with outdoor kitchen area featuring a built in barbeque, overlooks a waterfall pool & elevated zero-edge spa. Just upstairs, a master retreat awaits with vaulted ceilings, fireplace, and private balcony. His and her walk in closets, and a master bathroom with dual vanities, large soaking tub, & glass rain shower. Other amenities include indoor & outdoor surround sound, Control 4 smart home security system, 3 fireplaces, upstairs laundry room, and 2-car garage.
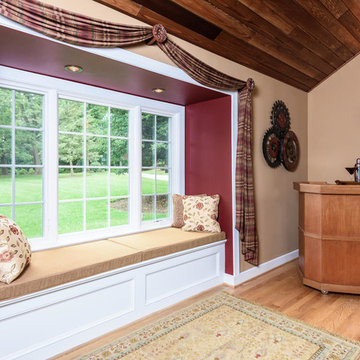
Clear cedar planks stained and installed in ceiling. All of the original stained trim was painted white. Dormer window removed from front roof & ceiling. 2 single windows were replaced with a new bump out window with window seat. Walls painted sherwin williams tatami tan 6116. Bump out section painted sherwin williams sundried tomato 7585. Window swags from the 2 single window plaid fabric swags were used to make a new single swag for the bump out window and additional sofa pillows. Window seat has top hinged doors for interior storage, topped with custom-made cushions and pillows.
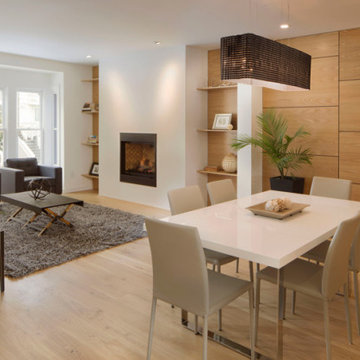
Example of a small ornate open concept light wood floor and wood wall living room design in San Francisco
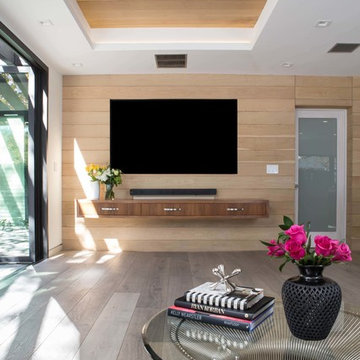
The view from the family room is punctuated by the wood accent wall and inset ceiling detail. A custom floating TV unit was installed under the large screen TV. A Platner coffee table sits in front of the sofa, with doors open to the backyard.
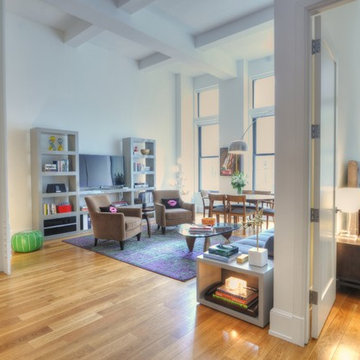
Tina Gallo and B.A. Torrey
Mid-sized transitional formal and loft-style light wood floor living room photo in New York with white walls and a media wall
Mid-sized transitional formal and loft-style light wood floor living room photo in New York with white walls and a media wall
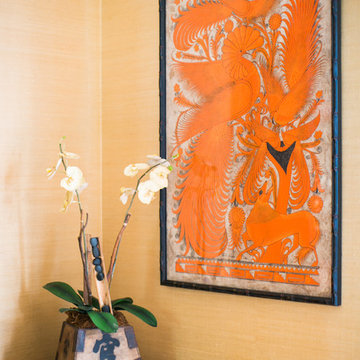
Nancy Neil
Example of a mid-sized open concept light wood floor living room design in Santa Barbara with beige walls and a standard fireplace
Example of a mid-sized open concept light wood floor living room design in Santa Barbara with beige walls and a standard fireplace
Living Space Ideas
13










