Living Space Ideas
Refine by:
Budget
Sort by:Popular Today
161 - 180 of 9,745 photos
Item 1 of 3
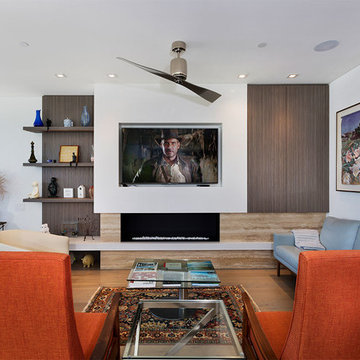
Living Room
Example of a mid-sized minimalist formal and loft-style light wood floor and beige floor living room design in Miami with white walls, a ribbon fireplace, a stone fireplace and a media wall
Example of a mid-sized minimalist formal and loft-style light wood floor and beige floor living room design in Miami with white walls, a ribbon fireplace, a stone fireplace and a media wall
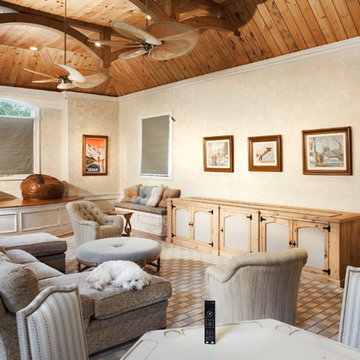
Photography by William Psolka, psolka-photo.com
Inspiration for a mid-sized craftsman loft-style light wood floor game room remodel in New York with beige walls, no fireplace and a concealed tv
Inspiration for a mid-sized craftsman loft-style light wood floor game room remodel in New York with beige walls, no fireplace and a concealed tv
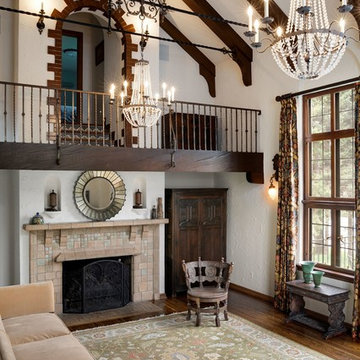
Spacecrafting Photography
Large tuscan light wood floor and brown floor family room photo in Minneapolis
Large tuscan light wood floor and brown floor family room photo in Minneapolis
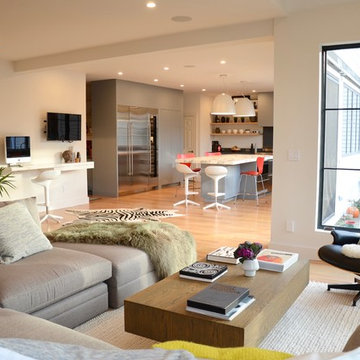
DENISE DAVIES
Inspiration for a large modern open concept light wood floor and beige floor living room remodel in New York with gray walls, a standard fireplace and a concrete fireplace
Inspiration for a large modern open concept light wood floor and beige floor living room remodel in New York with gray walls, a standard fireplace and a concrete fireplace
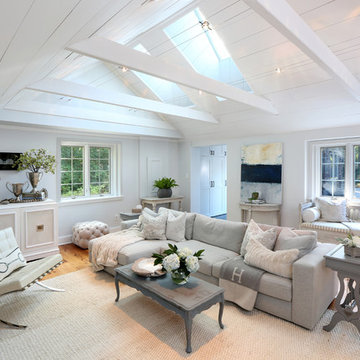
Exposing the cathedral ceiling and adding the shiplap, in addition to installing the antique wide plank floors, this family room was transformed into a bright and inviting space for the whole family to gather.
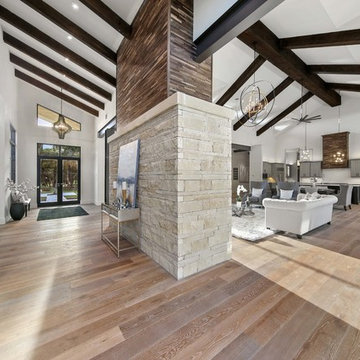
Lauren Keller
Family room - huge transitional open concept light wood floor and brown floor family room idea in Austin with white walls
Family room - huge transitional open concept light wood floor and brown floor family room idea in Austin with white walls
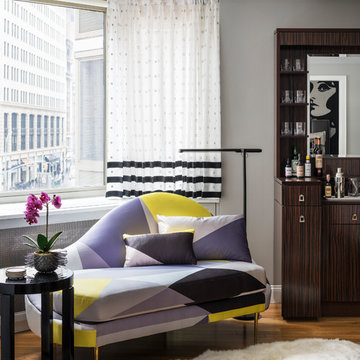
Here's another spectacular view of the custom chaise and other beautiful features in the room
Mid-sized trendy open concept light wood floor family room photo in New York with gray walls and a bar
Mid-sized trendy open concept light wood floor family room photo in New York with gray walls and a bar
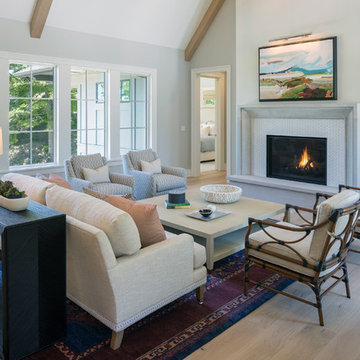
Beach style light wood floor and beige floor living room photo in Grand Rapids with gray walls, a standard fireplace, a tile fireplace and a wall-mounted tv
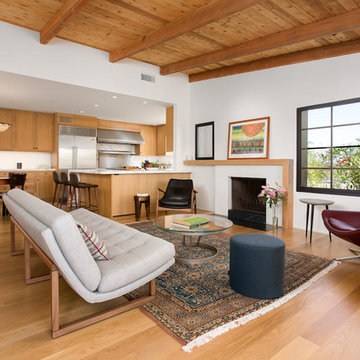
Living Room looking towards Kitchen. "Griffin" sofa by Lawson-Fenning, "Metropolitan" Chair by B&B Italia, Pace International cocktail table, Campo Accent table from Currey & Company and "Seal Chair" by Ib Kofod-Larsen . Photo by Clark Dugger. Furnishings by Susan Deneau Interior Design
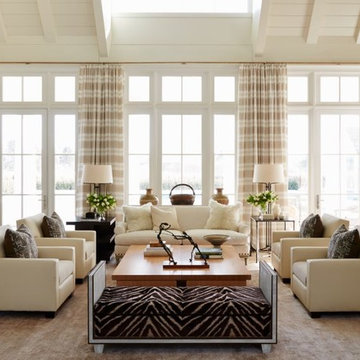
Inspiration for a huge modern loft-style light wood floor family room remodel in New York with white walls
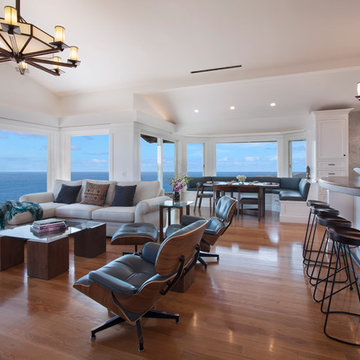
Jeri Koegel
Family room - huge craftsman enclosed light wood floor and beige floor family room idea in Los Angeles with white walls, a standard fireplace, a brick fireplace and a wall-mounted tv
Family room - huge craftsman enclosed light wood floor and beige floor family room idea in Los Angeles with white walls, a standard fireplace, a brick fireplace and a wall-mounted tv

Stunning living room with vaulted ceiling adorned with pine beams. Hardscraped rift and quarter sawn white oak floors. Two-sided stained white brick fireplace with limestone hearth. Beautiful built-in custom cabinets by Ayr Cabinet Company.
General contracting by Martin Bros. Contracting, Inc.; Architecture by Helman Sechrist Architecture; Home Design by Maple & White Design; Photography by Marie Kinney Photography.
Images are the property of Martin Bros. Contracting, Inc. and may not be used without written permission. — with Hoosier Hardwood Floors, Quality Window & Door, Inc., JCS Fireplace, Inc. and J&N Stone, Inc..
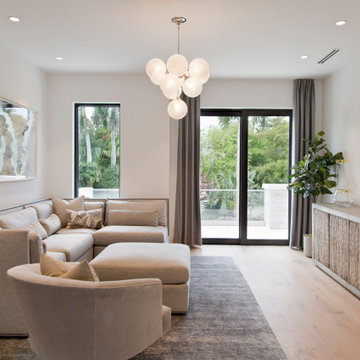
Inspiration for a mid-sized contemporary open concept light wood floor and beige floor family room remodel in Miami with white walls
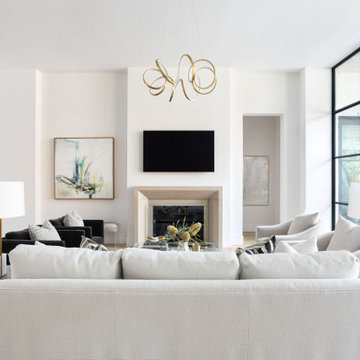
Example of a huge transitional open concept light wood floor and brown floor living room design in Houston with white walls, a standard fireplace and a wall-mounted tv
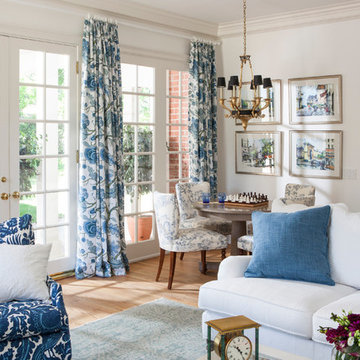
Lori Dennis Interior Design
SoCal Contractor Construction
Mark Tanner Photography
Large elegant open concept light wood floor game room photo in Los Angeles with blue walls
Large elegant open concept light wood floor game room photo in Los Angeles with blue walls
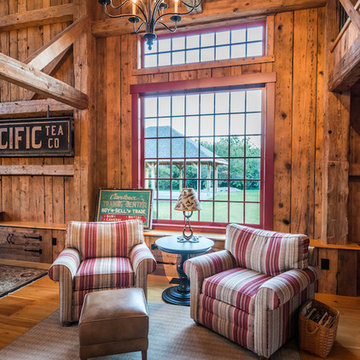
Designed by The Look Interiors.
We’ve got tons more photos on our profile; check out our other projects to find some great new looks for your ideabook!
Photography by Matthew Milone.
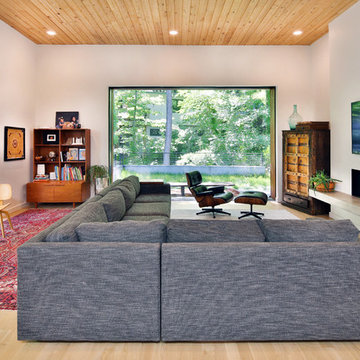
Architect: Szostak Design, Inc.
Photo: Jim Sink
Living room - mid-sized contemporary open concept light wood floor and beige floor living room idea in Raleigh with white walls, a ribbon fireplace, a metal fireplace and a wall-mounted tv
Living room - mid-sized contemporary open concept light wood floor and beige floor living room idea in Raleigh with white walls, a ribbon fireplace, a metal fireplace and a wall-mounted tv
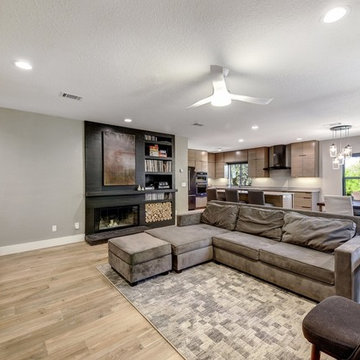
Another view of the open concept Kitchen and Main Family Room. The decorative lighting fixture over the dining table is like adding jewelry to the remodeled open concept living space. The sleek fireplace provides able space for built in log storage as well as record storage. Custom artwork adds modern flare. The open concept layout is ideal for entertaining and keeping an eye on small children.
RRS Design + Build is a Austin based general contractor specializing in high end remodels and custom home builds. As a leader in contemporary, modern and mid century modern design, we are the clear choice for a superior product and experience. We would love the opportunity to serve you on your next project endeavor. Put our award winning team to work for you today!
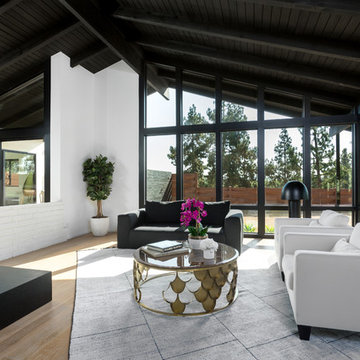
Living Room with tall vaulted ceilings and wood burning fireplace looking towards the side yard, dining room (left) and breakfast nook (left) . Photo by Clark Dugger
Living Space Ideas
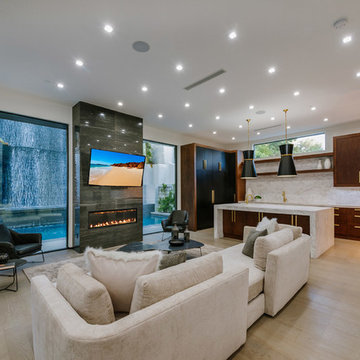
Huge trendy formal and open concept light wood floor and brown floor living room photo in Los Angeles with white walls, a ribbon fireplace, a stone fireplace and a wall-mounted tv
9









