Loft-Style Family Room with a Ribbon Fireplace Ideas
Refine by:
Budget
Sort by:Popular Today
141 - 160 of 223 photos
Item 1 of 3
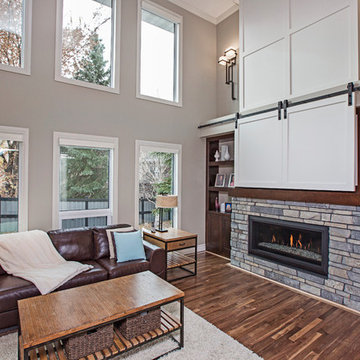
Leah Rae Photography
Family room - large contemporary loft-style medium tone wood floor family room idea in Edmonton with beige walls, a ribbon fireplace, a stone fireplace and a concealed tv
Family room - large contemporary loft-style medium tone wood floor family room idea in Edmonton with beige walls, a ribbon fireplace, a stone fireplace and a concealed tv
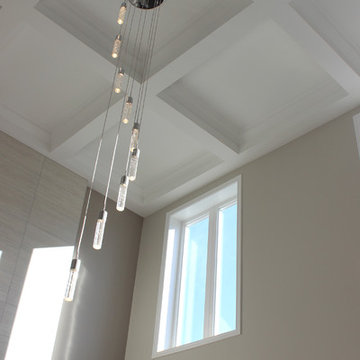
Inspiration for a large transitional loft-style medium tone wood floor family room remodel in Toronto with beige walls, a ribbon fireplace, a stone fireplace and a wall-mounted tv
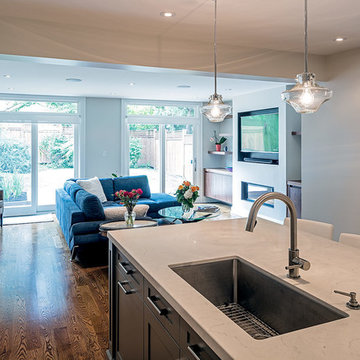
Peter Sellar - photoklik.com
Large transitional loft-style medium tone wood floor family room photo in Toronto with gray walls, a ribbon fireplace, a plaster fireplace and a wall-mounted tv
Large transitional loft-style medium tone wood floor family room photo in Toronto with gray walls, a ribbon fireplace, a plaster fireplace and a wall-mounted tv
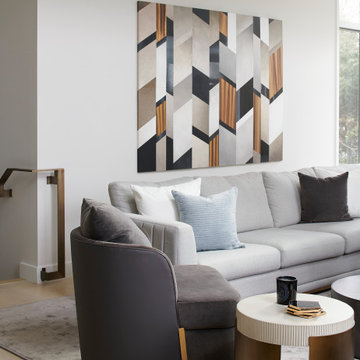
Example of a huge trendy loft-style light wood floor and beige floor family room design in Toronto with white walls, a ribbon fireplace, a stone fireplace and a wall-mounted tv
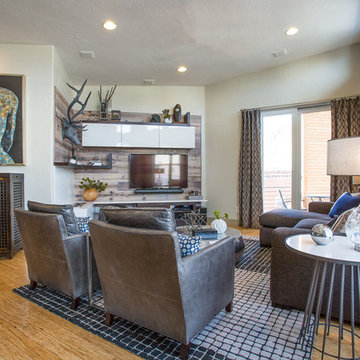
Photographer: Chris Laplante
This Downtown Denver condo has a custom built-in media/fireplace wall that features an Bioethanol fireplace by Eco Smart Fire.
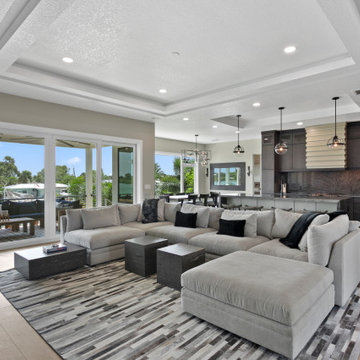
Example of a mid-sized trendy loft-style light wood floor and gray floor family room design in Tampa with gray walls, a ribbon fireplace, a stone fireplace and a media wall
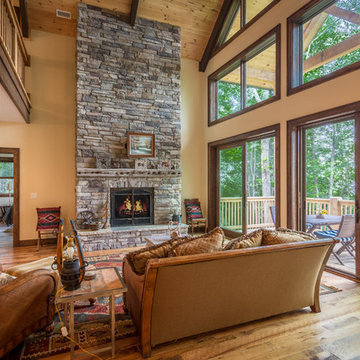
Photography by Bernard Russo
Mid-sized loft-style medium tone wood floor family room photo in Charlotte with beige walls, a ribbon fireplace, a stone fireplace and a tv stand
Mid-sized loft-style medium tone wood floor family room photo in Charlotte with beige walls, a ribbon fireplace, a stone fireplace and a tv stand
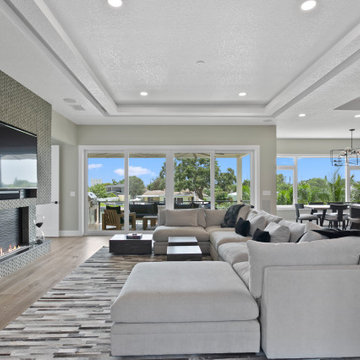
Example of a mid-sized trendy loft-style light wood floor and gray floor family room design in Tampa with a bar, gray walls, a ribbon fireplace, a stone fireplace and a media wall
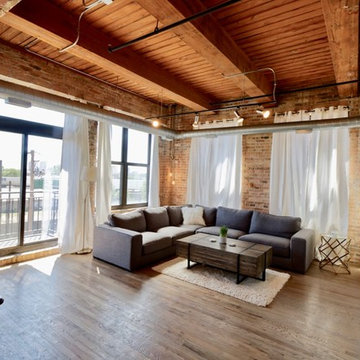
Architecture and photography by Omar Gutiérrez, NCARB
Family room - small contemporary loft-style light wood floor family room idea in Chicago with a ribbon fireplace, a plaster fireplace and a wall-mounted tv
Family room - small contemporary loft-style light wood floor family room idea in Chicago with a ribbon fireplace, a plaster fireplace and a wall-mounted tv
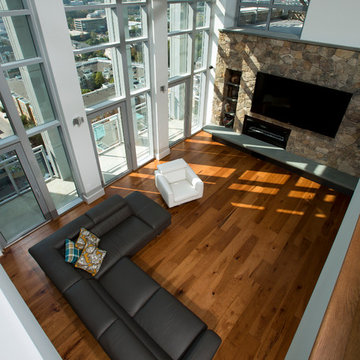
Loft space overlooking town
Mid-sized minimalist loft-style medium tone wood floor and brown floor family room photo in DC Metro with white walls, a ribbon fireplace, a stone fireplace and a wall-mounted tv
Mid-sized minimalist loft-style medium tone wood floor and brown floor family room photo in DC Metro with white walls, a ribbon fireplace, a stone fireplace and a wall-mounted tv
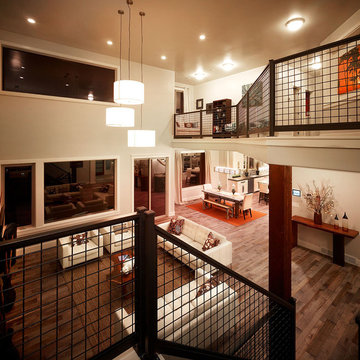
Inspiration for a large loft-style dark wood floor game room remodel in Salt Lake City with brown walls, a ribbon fireplace, a stone fireplace and a wall-mounted tv
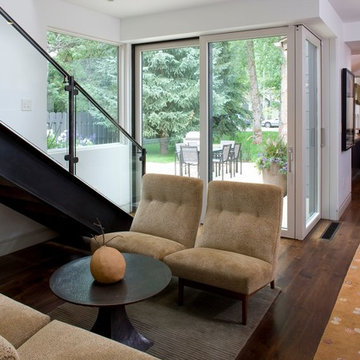
Mid-sized transitional loft-style medium tone wood floor and brown floor family room photo in San Francisco with white walls, a ribbon fireplace, a concrete fireplace and a wall-mounted tv
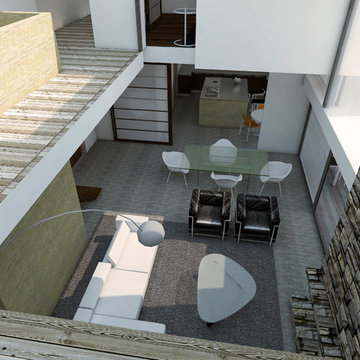
Large minimalist loft-style concrete floor family room photo in Miami with white walls, a ribbon fireplace and a stone fireplace
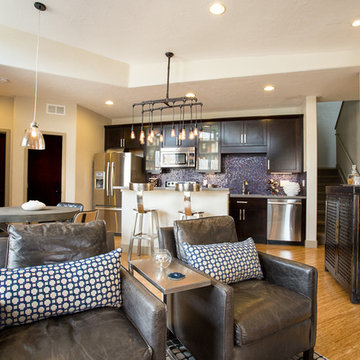
Photographer: Chris Laplante
This Downtown Denver condo has a custom built-in media/fireplace wall that features an Bioethanol fireplace by Eco Smart Fire. The adjacent dining area has a round concrete top table with steel X base that's paired with Four Hands Sloan dining chairs in quilted black leather. Above the kitchen island hangs an industrial light fixture.
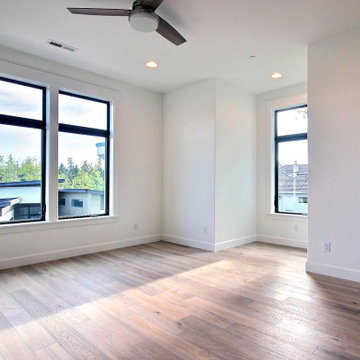
This Beautiful Multi-Story Modern Farmhouse Features a Master On The Main & A Split-Bedroom Layout • 5 Bedrooms • 4 Full Bathrooms • 1 Powder Room • 3 Car Garage • Vaulted Ceilings • Den • Large Bonus Room w/ Wet Bar • 2 Laundry Rooms • So Much More!
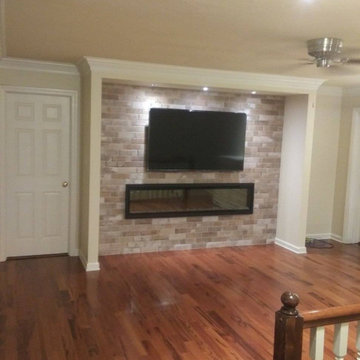
This down lit white washed brick fireplace surround is a perfect back drop for the glass fireplace and wall mounted TV.
Example of a mid-sized transitional loft-style medium tone wood floor and brown floor family room design in Other with beige walls, a ribbon fireplace, a brick fireplace and a wall-mounted tv
Example of a mid-sized transitional loft-style medium tone wood floor and brown floor family room design in Other with beige walls, a ribbon fireplace, a brick fireplace and a wall-mounted tv
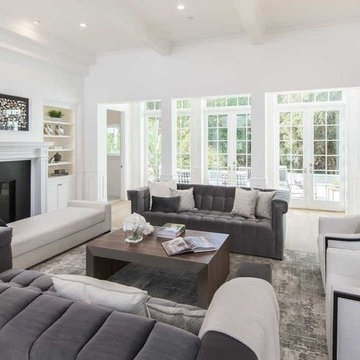
Candy
Example of a large trendy loft-style light wood floor and beige floor family room library design in Los Angeles with white walls, a ribbon fireplace, a metal fireplace and no tv
Example of a large trendy loft-style light wood floor and beige floor family room library design in Los Angeles with white walls, a ribbon fireplace, a metal fireplace and no tv
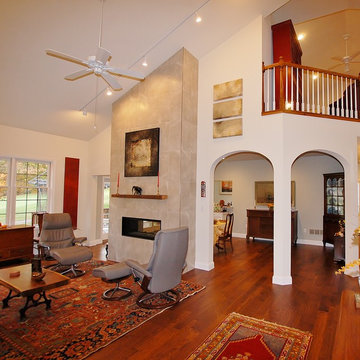
What an amazing client and remodel! We are so excited to be a part of this transformation! Take a look... Welcome to the Kitchen. The kitchen cabinetry is Fieldstone Cabinetry in The Bristol door style with a Dove painted finish. The kitchen countertops are Mother of Pearl Quartzite. Gorgeous Miele appliances and warm, rich hardwood flooring off set the dove white cabinetry.
Master bath retreat...The Master Bath. Cabinetry, Fieldstone in Stratford door style with Stone painted finish. The master bath countertops are Mystery white granite.
Laundry room is now an amazing place, well to fold clothes! The laundry room cabinetry was repurposed from the kitchen and painted with the customer's custom color. Loft bathroom cabinetry were existing that were also repainted to a custom color.
The clients wanted CCKAB to give them their dream home. We remodeled the whole house top to bottom. Three new bathrooms, a new kitchen layout including Miele Appliances, a small dining room addition with new exterior sliding door, new double sided fire place tiled to vaulted ceiling, new hardwood floors throughout, new decorative arched openings separating foyer from dining room. Can you say amazing? These customers sure can!
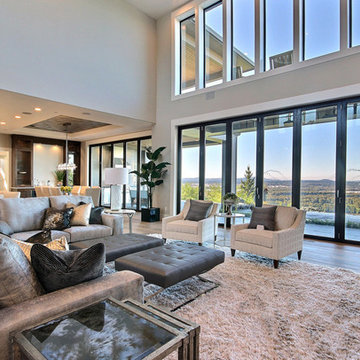
Named for its poise and position, this home's prominence on Dawson's Ridge corresponds to Crown Point on the southern side of the Columbia River. Far reaching vistas, breath-taking natural splendor and an endless horizon surround these walls with a sense of home only the Pacific Northwest can provide. Welcome to The River's Point.
Loft-Style Family Room with a Ribbon Fireplace Ideas
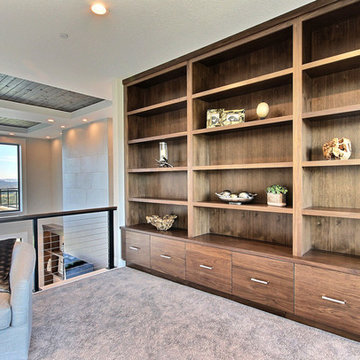
Named for its poise and position, this home's prominence on Dawson's Ridge corresponds to Crown Point on the southern side of the Columbia River. Far reaching vistas, breath-taking natural splendor and an endless horizon surround these walls with a sense of home only the Pacific Northwest can provide. Welcome to The River's Point.
8





