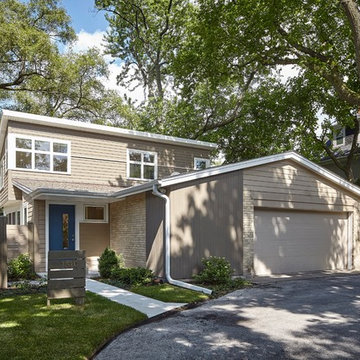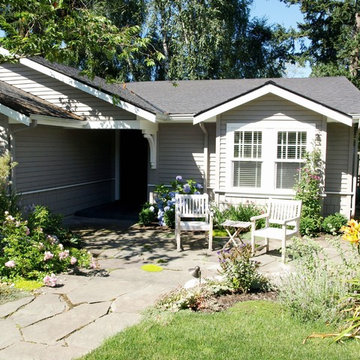Mid-Century Modern Beige Exterior Home Ideas
Refine by:
Budget
Sort by:Popular Today
161 - 180 of 938 photos
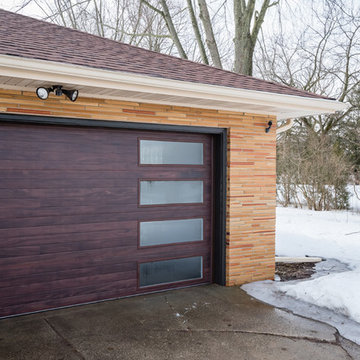
James Meyer Photography
Example of a mid-sized mid-century modern beige one-story brick house exterior design in New York
Example of a mid-sized mid-century modern beige one-story brick house exterior design in New York
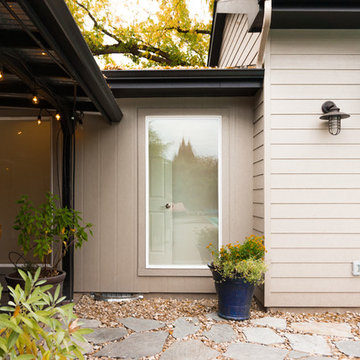
Large addition to a mid century modern home in Boise, Idaho. Designed by Studio Boise. Built by Icon Construction
Photography by Cesar Martinez
Mid-sized 1960s beige one-story mixed siding flat roof idea in Boise
Mid-sized 1960s beige one-story mixed siding flat roof idea in Boise
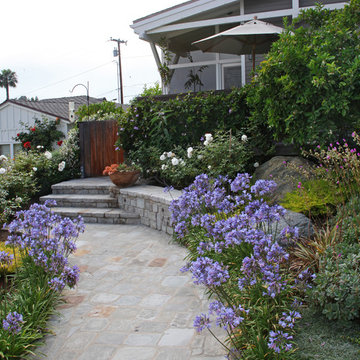
Photography by Aidin Mariscal
Example of a mid-sized 1950s beige two-story concrete fiberboard exterior home design in Orange County with a shingle roof
Example of a mid-sized 1950s beige two-story concrete fiberboard exterior home design in Orange County with a shingle roof
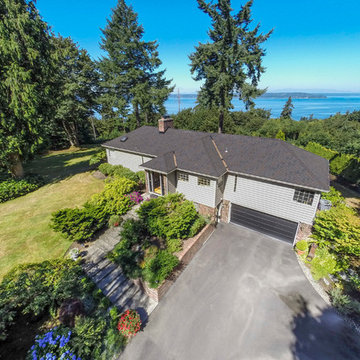
Large 1960s beige two-story wood exterior home photo in Seattle
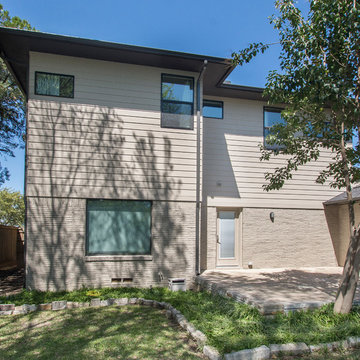
This one story home was transformed into a mid-century modern masterpiece with the addition of a second floor. Its expansive wrap around deck showcases the view of White Rock Lake and the Dallas Skyline and giving this growing family the space it needed to stay in their beloved home. We renovated the downstairs with modifications to the kitchen, pantry, and laundry space, we added a home office and upstairs, a large loft space is flanked by a powder room, playroom, 2 bedrooms and a jack and jill bath. Architecture by h design| Interior Design by Hatfield Builders & Remodelers| Photography by Versatile Imaging
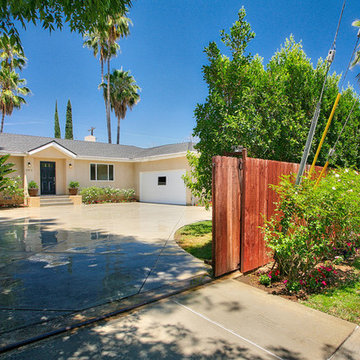
YD Construction and Development
Example of a large 1950s beige one-story stucco gable roof design in Los Angeles
Example of a large 1950s beige one-story stucco gable roof design in Los Angeles
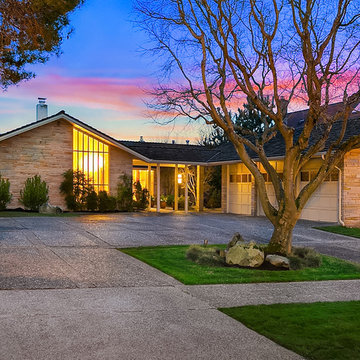
Front exterior of Midcentury luxury home.
1960s beige stone house exterior idea in Seattle with a shingle roof
1960s beige stone house exterior idea in Seattle with a shingle roof
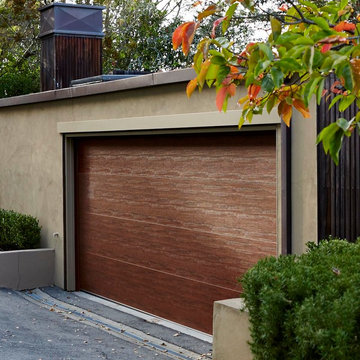
Garage door of East Bay home.
Photos by Eric Zepeda Studio
Mid-sized 1950s beige two-story stucco flat roof idea in San Francisco
Mid-sized 1950s beige two-story stucco flat roof idea in San Francisco
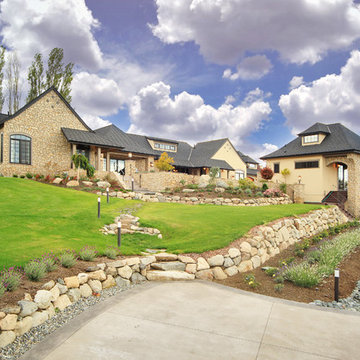
Michael Stadler
Large mid-century modern beige one-story stucco exterior home photo in Seattle
Large mid-century modern beige one-story stucco exterior home photo in Seattle
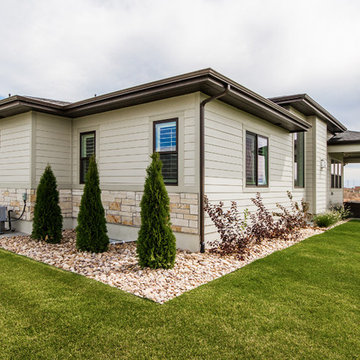
Example of a mid-sized 1960s beige one-story mixed siding house exterior design in Salt Lake City with a hip roof and a shingle roof
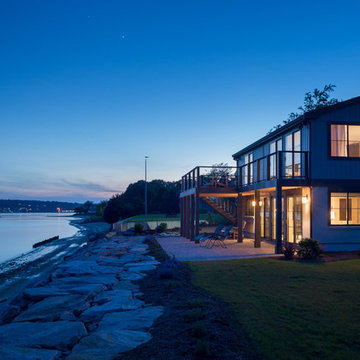
Exterior dusk view
Robert Brewster Photography
Example of a small mid-century modern beige two-story concrete fiberboard exterior home design in Providence
Example of a small mid-century modern beige two-story concrete fiberboard exterior home design in Providence
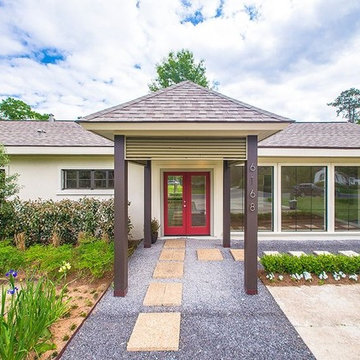
Inspiration for a large mid-century modern beige one-story exterior home remodel in New Orleans
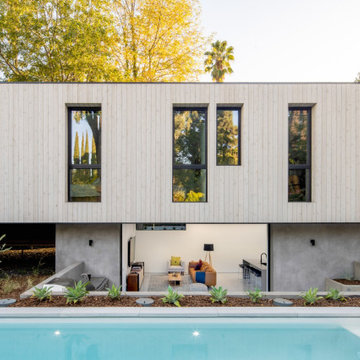
“I fell in love with the motor court and entry,” says Brunn. “Back at the site, I started with a motor court, and the bridge evolved because of the structure. I could go right over the river instead of biasing the whole house on one side.” The river forms a natural division for public and private spaces in the residence, marking the point where one circulation transitions into another: “Instead of a first floor and second floor, you think of it in terms of length.”
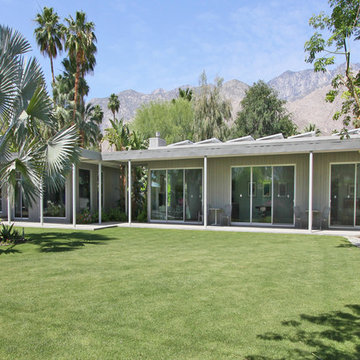
Example of a mid-sized 1950s beige one-story wood exterior home design in Los Angeles
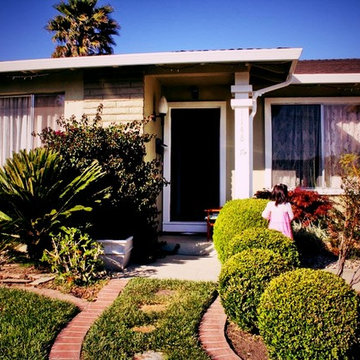
Exterior of a midcentury home we Feng Shui'ed and designed in San Jose.
Photo by Jennifer A. Emmer
Mid-sized 1950s beige one-story stucco gable roof idea in San Francisco
Mid-sized 1950s beige one-story stucco gable roof idea in San Francisco
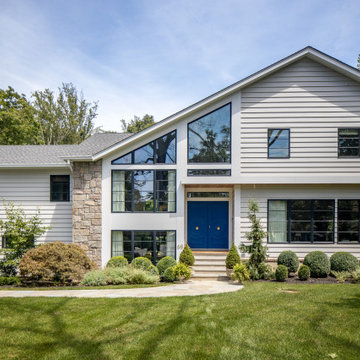
This gorgeous Mid-Century Modern makeover included a second story addition, exterior and full gut renovation. Plenty of large glass windows provide natural light into the home and an eye-catching blue front door provides some intrigue to the fron t entry. The backyard was also fully renovated with a two story patio area, walk-out basement and custom pool.
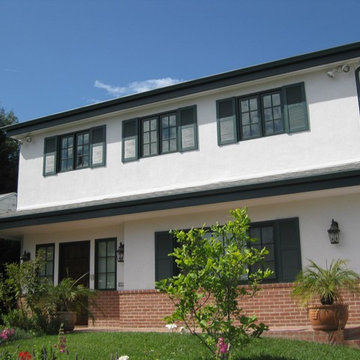
Mid-sized 1960s beige two-story stucco exterior home photo in Los Angeles with a hip roof
Mid-Century Modern Beige Exterior Home Ideas
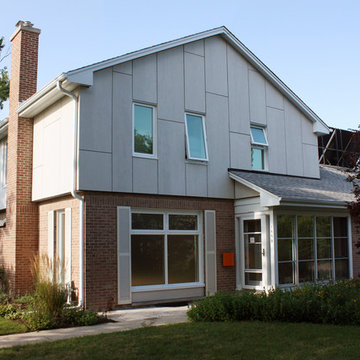
North facing facade. Cement fiberboard panel open joint system installed on a rain screen. This completely changed the aesthetics of the home (see the before photo)! The joint lines align with various points around the building.
Kipnis Architecture + Planning
9






