Mid-Century Modern Beige Exterior Home Ideas
Refine by:
Budget
Sort by:Popular Today
81 - 100 of 938 photos
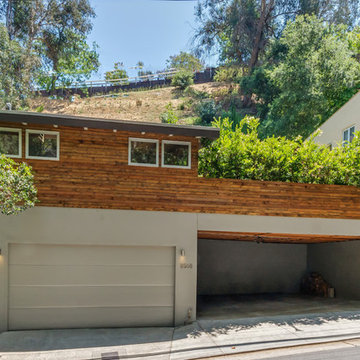
ShootingLA
Large mid-century modern beige one-story exterior home idea in Los Angeles
Large mid-century modern beige one-story exterior home idea in Los Angeles
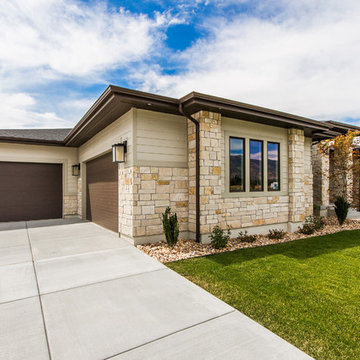
Mid-sized 1960s beige one-story mixed siding house exterior idea in Salt Lake City with a hip roof and a shingle roof
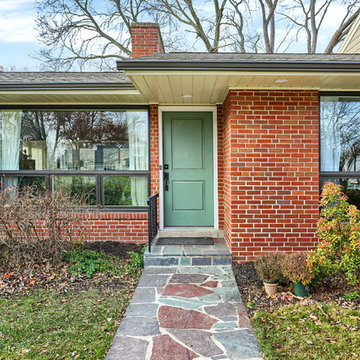
Midcentury home with new Pella Contemporary windows and hardiplank siding
Mid-sized 1960s beige split-level mixed siding exterior home idea in Other with a shingle roof
Mid-sized 1960s beige split-level mixed siding exterior home idea in Other with a shingle roof
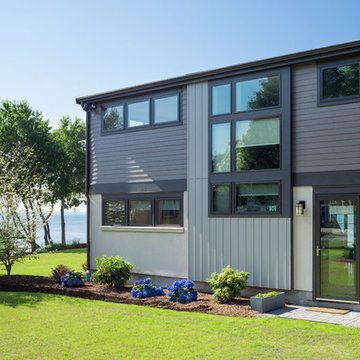
New front facade
Robert Brewster Photography
Small mid-century modern beige two-story concrete fiberboard exterior home idea in Providence
Small mid-century modern beige two-story concrete fiberboard exterior home idea in Providence
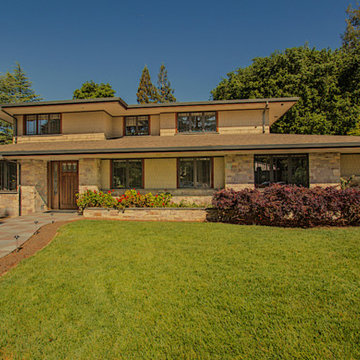
Alan D. Olin
Location: Los Altos, CA, USA
This is a modern “prairie style” 6,000 square foot two story dwelling that’s located on a 1/4 acre corner lot in Los Altos, CA and includes a full basement and a detached two car garage. The five-bedroom, 6-bath house was designed around an existing swimming pool and includes an indoor/outdoor fireplace in the living room that opens to the back yard. Many of the rooms incorporate light coves with recessed lighting and recessed shades.
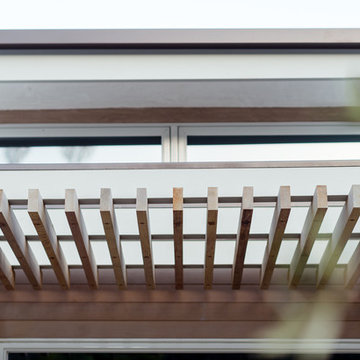
A light-washed cedar trellis is suspended from the existing structural beams to add depth, dimension and interest to the entry access.
photo: jimmy cheng photography
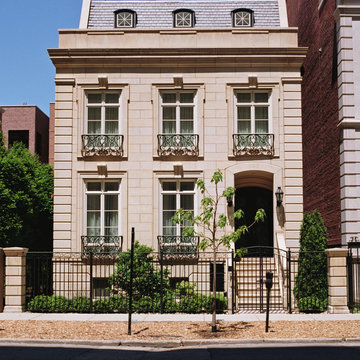
Custom built Chicago home
Mid-sized 1950s beige three-story stone exterior home photo in Chicago
Mid-sized 1950s beige three-story stone exterior home photo in Chicago
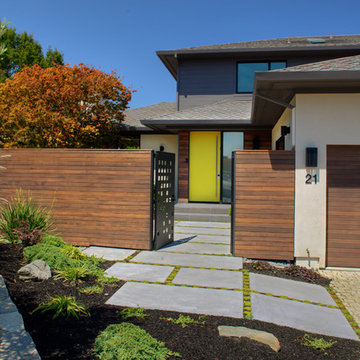
Inspiration for a mid-sized mid-century modern beige two-story mixed siding gable roof remodel in San Francisco
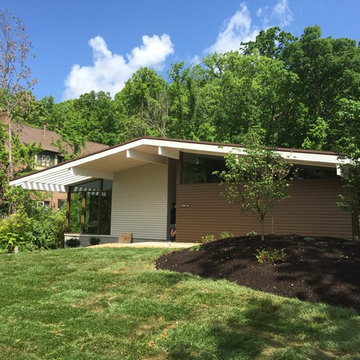
Spring time view of this lovely home located in Knoxville, Tennessee.
House appearance described as bespoke California modern, or California Contemporary, San Francisco modern, Bay Area or South Bay residential design, with Sustainability and green design.
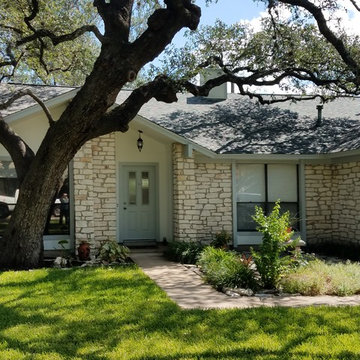
James Hardie Reside and Deck Remodel - Austin, TX.
Inspiration for a mid-sized mid-century modern beige one-story stone exterior home remodel in Austin with a shingle roof
Inspiration for a mid-sized mid-century modern beige one-story stone exterior home remodel in Austin with a shingle roof
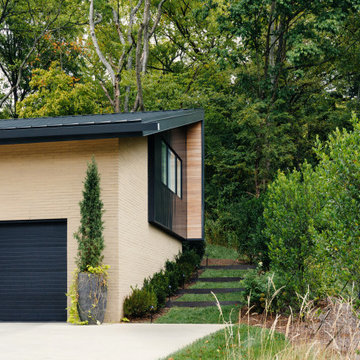
Example of a large 1950s beige two-story house exterior design in Nashville with a metal roof
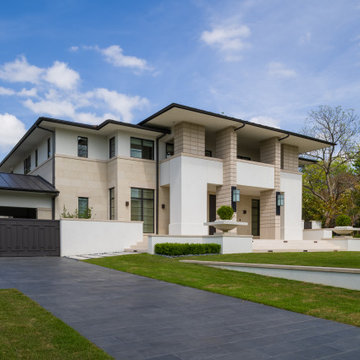
Front Entrance of Frank Lloyd Wright inspired residence
Inspiration for a huge mid-century modern beige three-story stone house exterior remodel in Dallas with a hip roof and a metal roof
Inspiration for a huge mid-century modern beige three-story stone house exterior remodel in Dallas with a hip roof and a metal roof
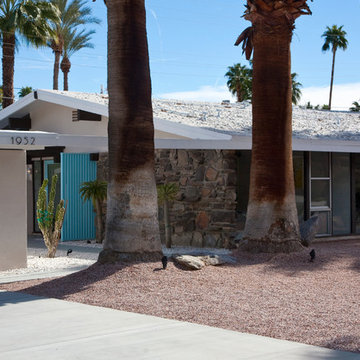
Lance Gerber, Nuvue Interactive LLC
Inspiration for a mid-sized 1960s beige one-story stucco gable roof remodel in Other
Inspiration for a mid-sized 1960s beige one-story stucco gable roof remodel in Other
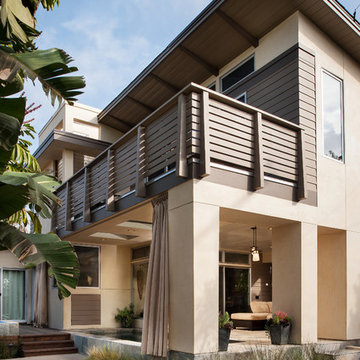
Mid-sized 1960s beige two-story mixed siding house exterior idea in San Diego with a hip roof and a shingle roof
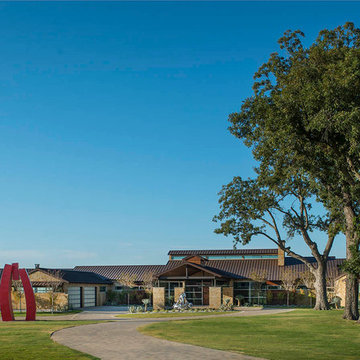
Danny Piassick
Huge mid-century modern beige one-story stone gable roof idea in Austin
Huge mid-century modern beige one-story stone gable roof idea in Austin
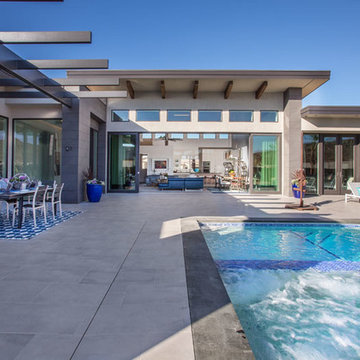
The Hive
Custom Home Built by Markay Johnson Construction Designer: Ashley Johnson & Gregory Abbott
Photographer: Scot Zimmerman
Southern Utah Parade of Homes
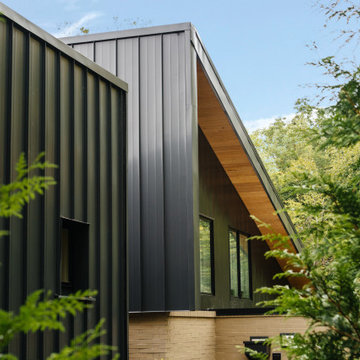
Example of a large mid-century modern beige two-story house exterior design in Nashville with a metal roof
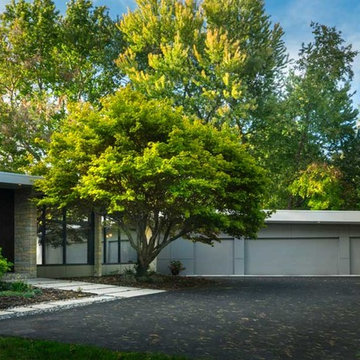
Historical Renovation
Objective: The homeowners asked us to join the project after partial demo and construction was in full
swing. Their desire was to significantly enlarge and update the charming mid-century modern home to
meet the needs of their joined families and frequent social gatherings. It was critical though that the
expansion be seamless between old and new, where one feels as if the home “has always been this
way”.
Solution: We created spaces within rooms that allowed family to gather and socialize freely or allow for
private conversations. As constant entertainers, the couple wanted easier access to their favorite wines
than having to go to the basement cellar. A custom glass and stainless steel wine cellar was created
where bottles seem to float in the space between the dining room and kitchen area.
A nineteen foot long island dominates the great room as well as any social gathering where it is
generally spread from end to end with food and surrounded by friends and family.
Aside of the master suite, three oversized bedrooms each with a large en suite bath provide plenty of
space for kids returning from college and frequent visits from friends and family.
A neutral color palette was chosen throughout to bring warmth into the space but not fight with the
clients’ collections of art, antique rugs and furnishings. Soaring ceiling, windows and huge sliding doors
bring the naturalness of the large wooded lot inside while lots of natural wood and stone was used to
further complement the outdoors and their love of nature.
Outside, a large ground level fire-pit surrounded by comfortable chairs is another favorite gathering
spot.
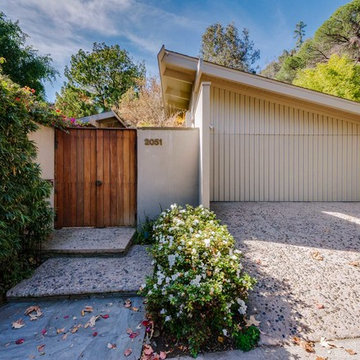
Inspiration for a mid-sized 1960s beige one-story house exterior remodel in Los Angeles
Mid-Century Modern Beige Exterior Home Ideas
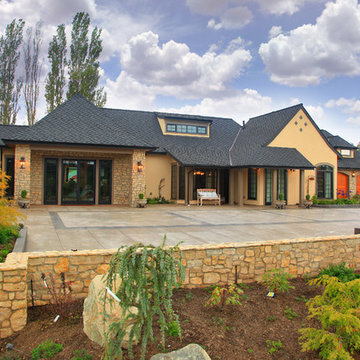
Michael Stadler
Large 1960s beige one-story stucco exterior home idea in Seattle
Large 1960s beige one-story stucco exterior home idea in Seattle
5





