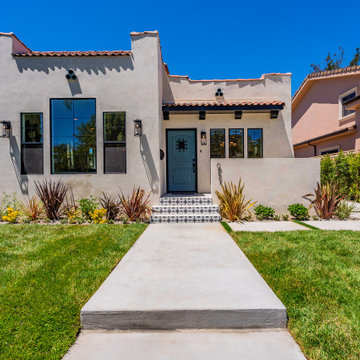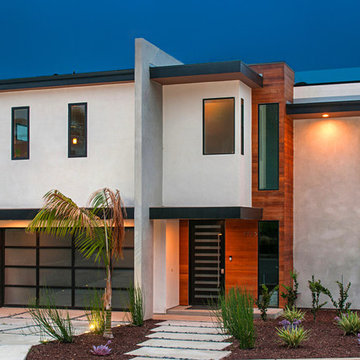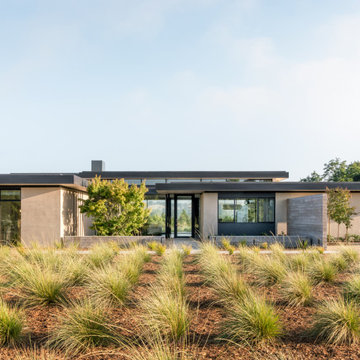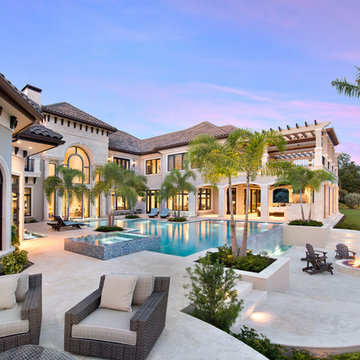Beige Exterior Home Ideas
Refine by:
Budget
Sort by:Popular Today
1 - 20 of 84,759 photos
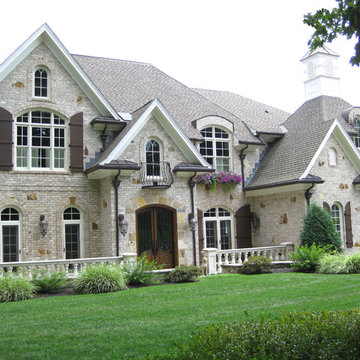
Inspiration for a huge craftsman beige two-story mixed siding exterior home remodel in Boston with a tile roof
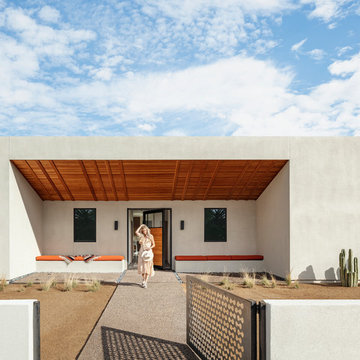
Roehner + Ryan
Inspiration for a southwestern beige one-story stucco exterior home remodel in Phoenix
Inspiration for a southwestern beige one-story stucco exterior home remodel in Phoenix

Inspiration for a large modern beige two-story mixed siding house exterior remodel in Austin with a hip roof and a metal roof
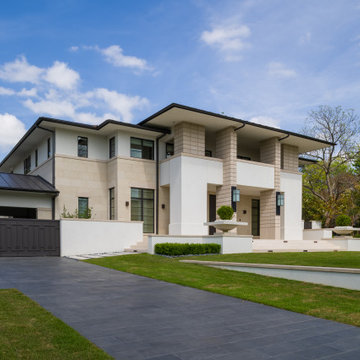
Huge contemporary beige two-story mixed siding house exterior idea in Dallas with a mixed material roof

Sunny Daze Photography
Example of a mid-sized minimalist beige one-story stucco house exterior design in Boise with a shingle roof
Example of a mid-sized minimalist beige one-story stucco house exterior design in Boise with a shingle roof
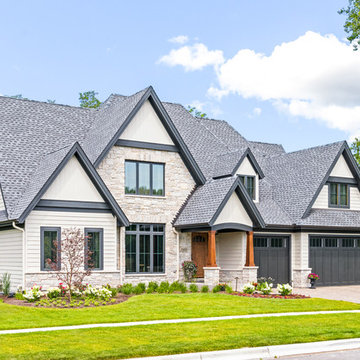
This 2 story home with a first floor Master Bedroom features a tumbled stone exterior with iron ore windows and modern tudor style accents. The Great Room features a wall of built-ins with antique glass cabinet doors that flank the fireplace and a coffered beamed ceiling. The adjacent Kitchen features a large walnut topped island which sets the tone for the gourmet kitchen. Opening off of the Kitchen, the large Screened Porch entertains year round with a radiant heated floor, stone fireplace and stained cedar ceiling. Photo credit: Picture Perfect Homes
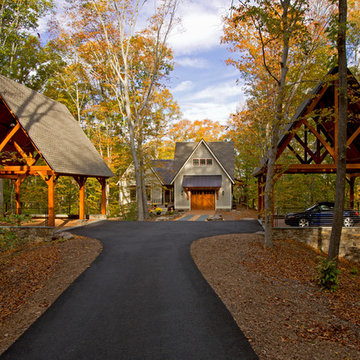
The design of this home was driven by the owners’ desire for a three-bedroom waterfront home that showcased the spectacular views and park-like setting. As nature lovers, they wanted their home to be organic, minimize any environmental impact on the sensitive site and embrace nature.
This unique home is sited on a high ridge with a 45° slope to the water on the right and a deep ravine on the left. The five-acre site is completely wooded and tree preservation was a major emphasis. Very few trees were removed and special care was taken to protect the trees and environment throughout the project. To further minimize disturbance, grades were not changed and the home was designed to take full advantage of the site’s natural topography. Oak from the home site was re-purposed for the mantle, powder room counter and select furniture.
The visually powerful twin pavilions were born from the need for level ground and parking on an otherwise challenging site. Fill dirt excavated from the main home provided the foundation. All structures are anchored with a natural stone base and exterior materials include timber framing, fir ceilings, shingle siding, a partial metal roof and corten steel walls. Stone, wood, metal and glass transition the exterior to the interior and large wood windows flood the home with light and showcase the setting. Interior finishes include reclaimed heart pine floors, Douglas fir trim, dry-stacked stone, rustic cherry cabinets and soapstone counters.
Exterior spaces include a timber-framed porch, stone patio with fire pit and commanding views of the Occoquan reservoir. A second porch overlooks the ravine and a breezeway connects the garage to the home.
Numerous energy-saving features have been incorporated, including LED lighting, on-demand gas water heating and special insulation. Smart technology helps manage and control the entire house.
Greg Hadley Photography
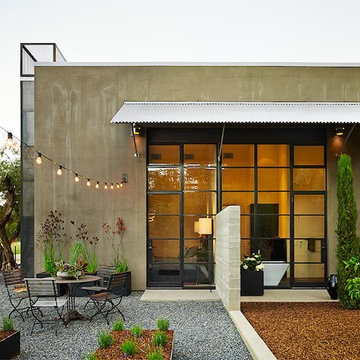
Exterior view of the bedroom and bath with outdoor shower.
Photo by Adrian Gregorutti
Small trendy beige one-story stucco exterior home photo in San Francisco
Small trendy beige one-story stucco exterior home photo in San Francisco
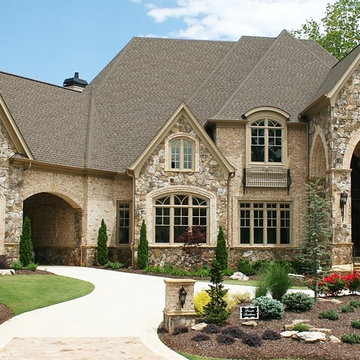
European timeless design / front elevation.
Huge traditional beige two-story brick exterior home idea in Atlanta
Huge traditional beige two-story brick exterior home idea in Atlanta
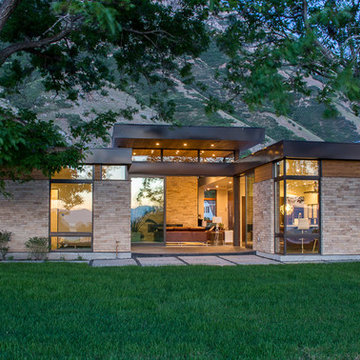
Example of a mid-sized minimalist beige one-story stone exterior home design in Salt Lake City

Exterior of the Arthur Rutenberg Homes Asheville 1267 model home built by Greenville, SC home builders, American Eagle Builders.
Example of a large classic beige two-story brick exterior home design in Other with a shingle roof
Example of a large classic beige two-story brick exterior home design in Other with a shingle roof

Example of a large arts and crafts beige two-story mixed siding gable roof design in Minneapolis
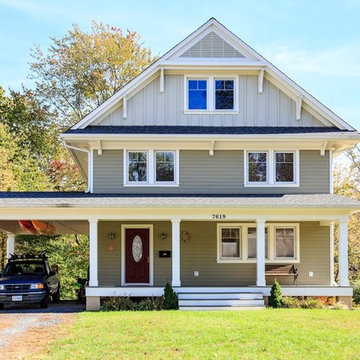
KU Downs
Example of a mid-sized country beige three-story vinyl gable roof design in DC Metro
Example of a mid-sized country beige three-story vinyl gable roof design in DC Metro
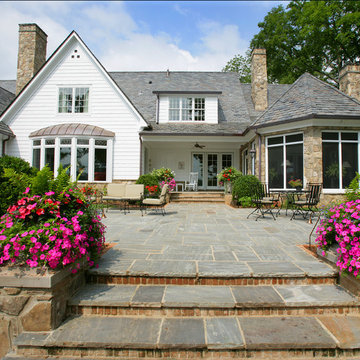
Large elegant beige two-story mixed siding house exterior photo in Other with a hip roof and a shingle roof
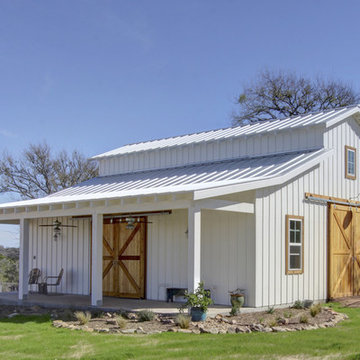
The 1,585 SF barn with white board and batten siding and standing seam metal roof features a drive-thru bay along the long axis and a walk-thru cross-axis.
The barn has a front porch, a covered implement storage porch, tack room, feed room, and lawn equipment storage room.
Beige Exterior Home Ideas
1






