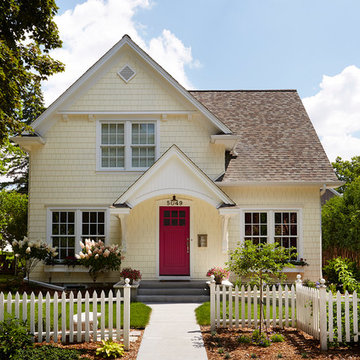Mid-Sized Exterior Home Ideas
Refine by:
Budget
Sort by:Popular Today
561 - 580 of 136,487 photos
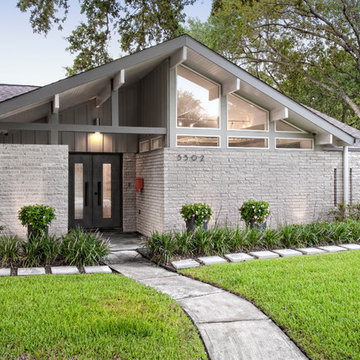
Photography by Juliana Franco
Example of a mid-sized 1960s gray one-story brick exterior home design in Houston with a shingle roof
Example of a mid-sized 1960s gray one-story brick exterior home design in Houston with a shingle roof
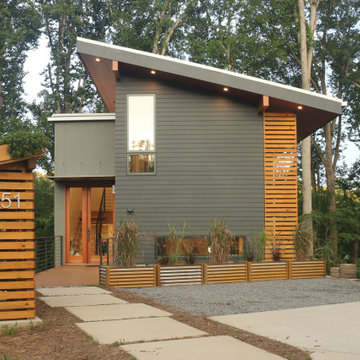
Inspiration for a mid-sized contemporary gray two-story stucco house exterior remodel in Other with a shed roof and a metal roof
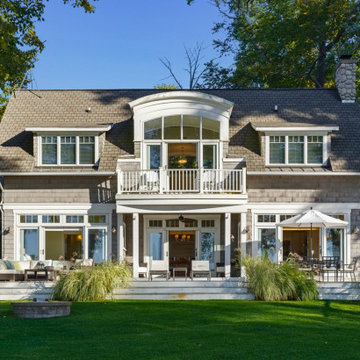
The lake facing facade is classically symmetrical, anchored with an arched dormer flanked with shed dormers. There is a deck off of the arched dormer which provides an amazing view of the Lake, and a covered porch below.
Sliding doors open up from the family room and the master bedroom.
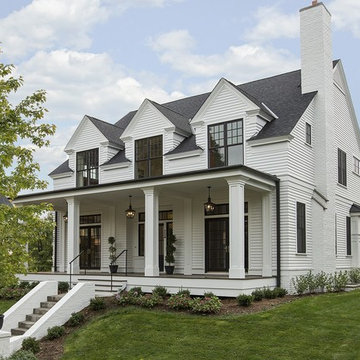
SpaceCrafting Real Estate Photography
Example of a mid-sized transitional white two-story wood gable roof design in Minneapolis
Example of a mid-sized transitional white two-story wood gable roof design in Minneapolis

Inspiration for a mid-sized craftsman brown one-story wood gable roof remodel in San Francisco
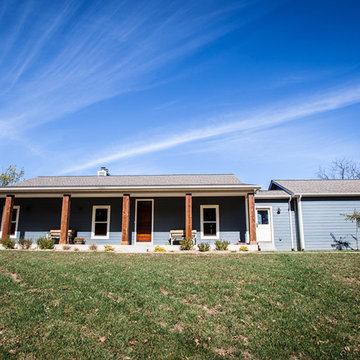
Hibbs Homes
Inspiration for a mid-sized craftsman blue two-story vinyl exterior home remodel in St Louis
Inspiration for a mid-sized craftsman blue two-story vinyl exterior home remodel in St Louis
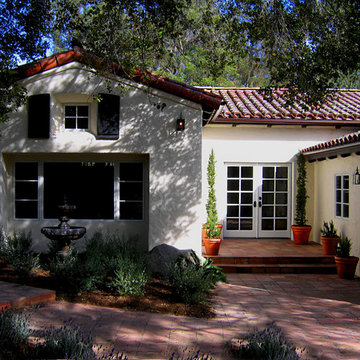
Design Consultant Jeff Doubét is the author of Creating Spanish Style Homes: Before & After – Techniques – Designs – Insights. The 240 page “Design Consultation in a Book” is now available. Please visit SantaBarbaraHomeDesigner.com for more info.
Jeff Doubét specializes in Santa Barbara style home and landscape designs. To learn more info about the variety of custom design services I offer, please visit SantaBarbaraHomeDesigner.com
Jeff Doubét is the Founder of Santa Barbara Home Design - a design studio based in Santa Barbara, California USA.
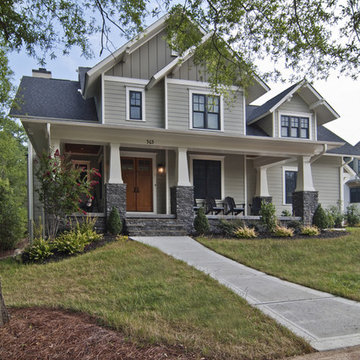
Front elevation of a craftsman style house in old Davidon
Mid-sized arts and crafts beige two-story concrete fiberboard exterior home photo in Charlotte with a shingle roof
Mid-sized arts and crafts beige two-story concrete fiberboard exterior home photo in Charlotte with a shingle roof

This gem of a house was built in the 1950s, when its neighborhood undoubtedly felt remote. The university footprint has expanded in the 70 years since, however, and today this home sits on prime real estate—easy biking and reasonable walking distance to campus.
When it went up for sale in 2017, it was largely unaltered. Our clients purchased it to renovate and resell, and while we all knew we'd need to add square footage to make it profitable, we also wanted to respect the neighborhood and the house’s own history. Swedes have a word that means “just the right amount”: lagom. It is a guiding philosophy for us at SYH, and especially applied in this renovation. Part of the soul of this house was about living in just the right amount of space. Super sizing wasn’t a thing in 1950s America. So, the solution emerged: keep the original rectangle, but add an L off the back.
With no owner to design with and for, SYH created a layout to appeal to the masses. All public spaces are the back of the home--the new addition that extends into the property’s expansive backyard. A den and four smallish bedrooms are atypically located in the front of the house, in the original 1500 square feet. Lagom is behind that choice: conserve space in the rooms where you spend most of your time with your eyes shut. Put money and square footage toward the spaces in which you mostly have your eyes open.
In the studio, we started calling this project the Mullet Ranch—business up front, party in the back. The front has a sleek but quiet effect, mimicking its original low-profile architecture street-side. It’s very Hoosier of us to keep appearances modest, we think. But get around to the back, and surprise! lofted ceilings and walls of windows. Gorgeous.

Example of a mid-sized classic gray two-story exterior home design in Boston with a shingle roof
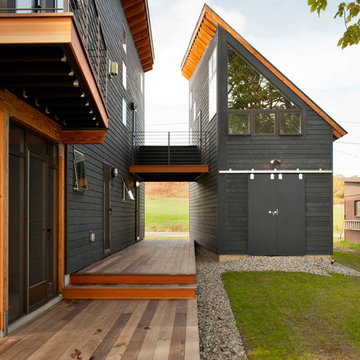
Looking towards entry
Photo by Michael Heeney
Example of a mid-sized trendy gray two-story wood house exterior design in Burlington with a shed roof and a metal roof
Example of a mid-sized trendy gray two-story wood house exterior design in Burlington with a shed roof and a metal roof

Mid-sized elegant blue two-story mixed siding house exterior photo in Detroit with a shingle roof and a hip roof
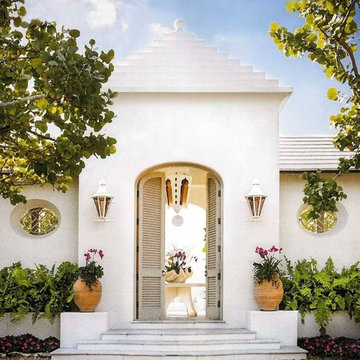
Inspiration for a mid-sized mediterranean white one-story stucco exterior home remodel in Miami

Kristopher Gerner
Mid-sized craftsman green one-story concrete fiberboard gable roof idea
Mid-sized craftsman green one-story concrete fiberboard gable roof idea
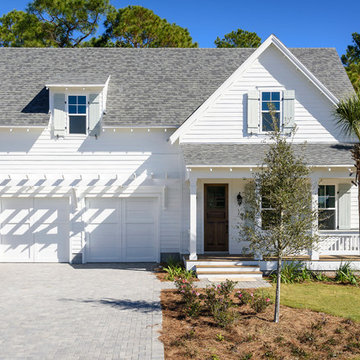
Discover Glenn Layton Homes' coastal style homes in Atlantic Beach Country Club, a beautiful custom home community, located in Atlantic Beach, Florida.
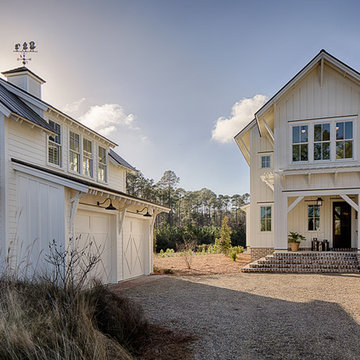
Mid-sized farmhouse white two-story concrete fiberboard exterior home photo in Charleston with a metal roof
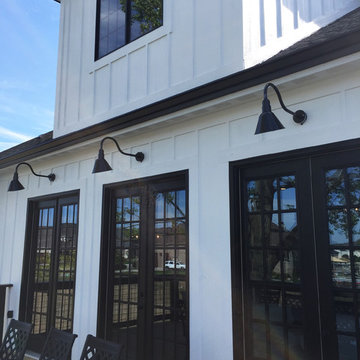
Example of a mid-sized country white one-story concrete fiberboard house exterior design in Indianapolis with a shingle roof

Inspiration for a mid-sized country brown one-story wood exterior home remodel in DC Metro with a metal roof
Mid-Sized Exterior Home Ideas
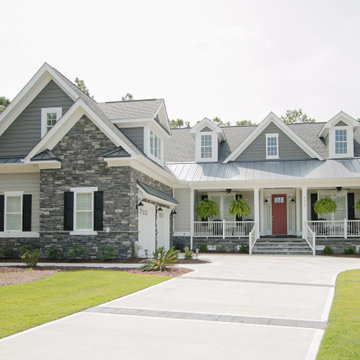
Inspiration for a mid-sized coastal gray two-story mixed siding and clapboard exterior home remodel in Other with a shingle roof and a gray roof
29






