Mid-Sized Exterior Home with a Black Roof Ideas
Refine by:
Budget
Sort by:Popular Today
1 - 20 of 3,812 photos
Item 1 of 3
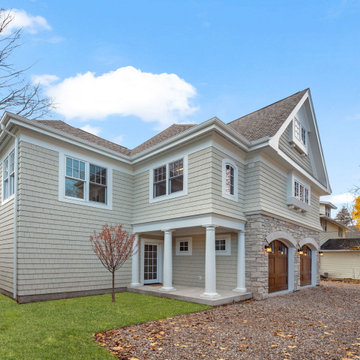
Shingle details and handsome stone accents give this traditional carriage house the look of days gone by while maintaining all of the convenience of today. The goal for this home was to maximize the views of the lake and this three-story home does just that. With multi-level porches and an abundance of windows facing the water. The exterior reflects character, timelessness, and architectural details to create a traditional waterfront home.
The exterior details include curved gable rooflines, crown molding, limestone accents, cedar shingles, arched limestone head garage doors, corbels, and an arched covered porch. Objectives of this home were open living and abundant natural light. This waterfront home provides space to accommodate entertaining, while still living comfortably for two. The interior of the home is distinguished as well as comfortable.
Graceful pillars at the covered entry lead into the lower foyer. The ground level features a bonus room, full bath, walk-in closet, and garage. Upon entering the main level, the south-facing wall is filled with numerous windows to provide the entire space with lake views and natural light. The hearth room with a coffered ceiling and covered terrace opens to the kitchen and dining area.
The best views were saved on the upper level for the master suite. Third-floor of this traditional carriage house is a sanctuary featuring an arched opening covered porch, two walk-in closets, and an en suite bathroom with a tub and shower.
Round Lake carriage house is located in Charlevoix, Michigan. Round lake is the best natural harbor on Lake Michigan. Surrounded by the City of Charlevoix, it is uniquely situated in an urban center, but with access to thousands of acres of the beautiful waters of northwest Michigan. The lake sits between Lake Michigan to the west and Lake Charlevoix to the east.
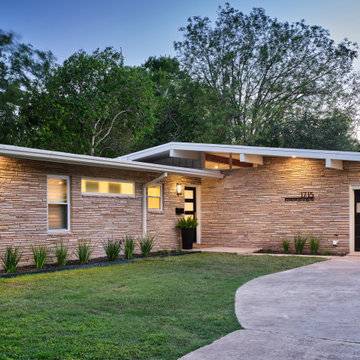
This 1959 Mid Century Modern Home was falling into disrepair, but the team at Haven Design and Construction could see the true potential. By preserving the beautiful original architectural details, such as the linear stacked stone and the clerestory windows, the team had a solid architectural base to build new and interesting details upon. New modern landscaping was installed and a new linear cedar fence surrounds the perimeter of the property.

Arlington Cape Cod completely gutted, renovated, and added on to.
Inspiration for a mid-sized contemporary black two-story mixed siding and board and batten exterior home remodel in DC Metro with a mixed material roof and a black roof
Inspiration for a mid-sized contemporary black two-story mixed siding and board and batten exterior home remodel in DC Metro with a mixed material roof and a black roof
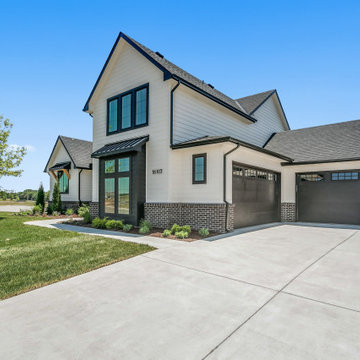
Mid-sized country white three-story concrete fiberboard exterior home photo in Wichita with a shingle roof and a black roof

Example of a mid-sized country white one-story wood and board and batten house exterior design in Austin with a shed roof, a metal roof and a black roof
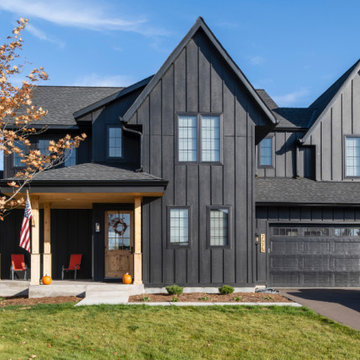
Mid-sized black two-story vinyl and board and batten house exterior photo in Minneapolis with a shingle roof and a black roof

Northeast Elevation reveals private deck, dog run, and entry porch overlooking Pier Cove Valley to the north - Bridge House - Fenneville, Michigan - Lake Michigan, Saugutuck, Michigan, Douglas Michigan - HAUS | Architecture For Modern Lifestyles
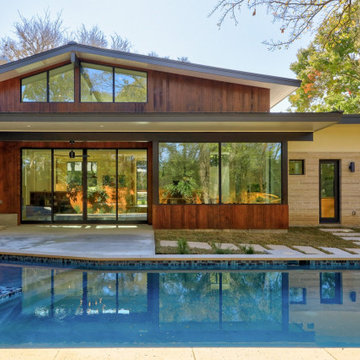
Inspiration for a mid-sized 1960s white one-story stone exterior home remodel in Austin with a metal roof and a black roof

Mid-sized contemporary brown three-story wood and clapboard exterior home idea in Other with a metal roof and a black roof
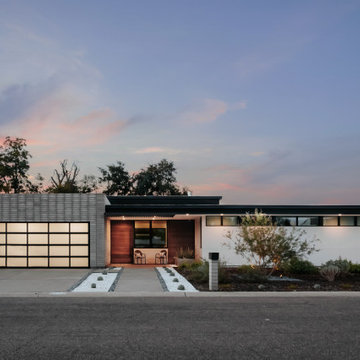
Front View of the Gabriel Home, a modern ranch.
Photo Credit - Matthew Wagner
Mid-sized minimalist one-story metal exterior home photo in Phoenix with a metal roof and a black roof
Mid-sized minimalist one-story metal exterior home photo in Phoenix with a metal roof and a black roof

Example of a mid-sized 1960s one-story wood and clapboard house exterior design in San Francisco with a hip roof, a shingle roof and a black roof

modern farmhouse exterior; white painted brick with wood accents
Mid-sized country white three-story brick and board and batten exterior home photo in Other with a mixed material roof and a black roof
Mid-sized country white three-story brick and board and batten exterior home photo in Other with a mixed material roof and a black roof

Mid-sized cottage white one-story concrete fiberboard and board and batten exterior home photo in Austin with a metal roof and a black roof
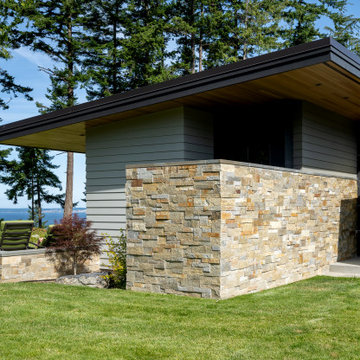
Patio overlooking Saratoga Passage.
Example of a mid-sized minimalist multicolored one-story mixed siding and clapboard house exterior design in Seattle with a shed roof, a metal roof and a black roof
Example of a mid-sized minimalist multicolored one-story mixed siding and clapboard house exterior design in Seattle with a shed roof, a metal roof and a black roof
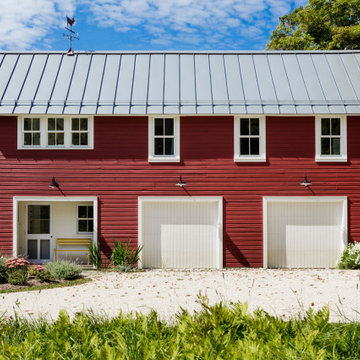
TEAM
Architect: LDa Architecture & Interiors
Builder: Lou Boxer Builder
Photographer: Greg Premru Photography
Mid-sized farmhouse red two-story wood and clapboard exterior home idea in Boston with a metal roof and a black roof
Mid-sized farmhouse red two-story wood and clapboard exterior home idea in Boston with a metal roof and a black roof
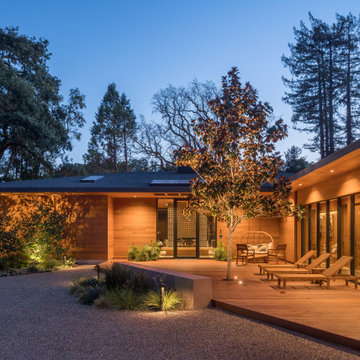
Mid-sized mid-century modern one-story wood and clapboard house exterior idea in San Francisco with a hip roof, a shingle roof and a black roof

Roof Cantilever
Photo Credit - Matthew Wagner
Example of a mid-sized minimalist one-story metal exterior home design in Phoenix with a metal roof and a black roof
Example of a mid-sized minimalist one-story metal exterior home design in Phoenix with a metal roof and a black roof
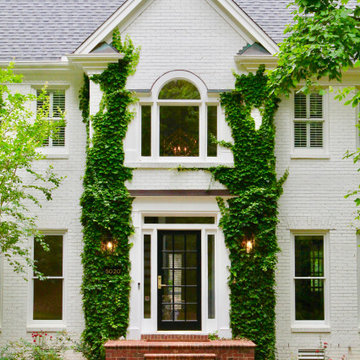
All this classic home needed was some new life and love poured into it. The client's had a very modern style and were drawn to Restoration Hardware inspirations. The palette we stuck to in this space incorporated easy neutrals, mixtures of brass, and black accents. We freshened up the original hardwood flooring throughout with a natural matte stain, added wainscoting to enhance the integrity of the home, and brightened the space with white paint making the rooms feel more expansive than reality.
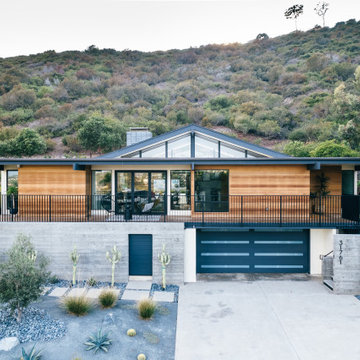
Cedar siding, board-formed concrete and smooth stucco create a warm palette for the exterior and interior of this mid-century addition and renovation in the hills of Southern California
Mid-Sized Exterior Home with a Black Roof Ideas
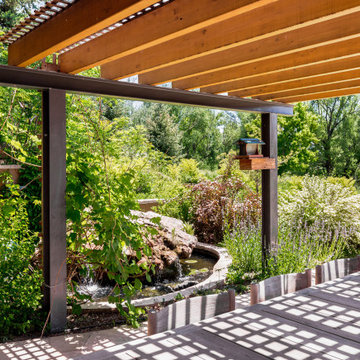
Lower level outdoor dining under a vine pergola.
Inspiration for a mid-sized cottage brown two-story stucco exterior home remodel in Denver with a shingle roof and a black roof
Inspiration for a mid-sized cottage brown two-story stucco exterior home remodel in Denver with a shingle roof and a black roof
1





