Mid-Sized Exterior Home with a Green Roof Ideas
Refine by:
Budget
Sort by:Popular Today
1 - 20 of 758 photos
Item 1 of 3
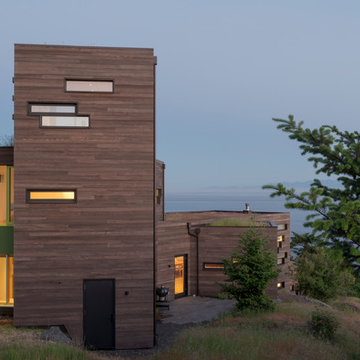
Eirik Johnson
Mid-sized contemporary brown three-story wood exterior home idea in Seattle with a green roof
Mid-sized contemporary brown three-story wood exterior home idea in Seattle with a green roof
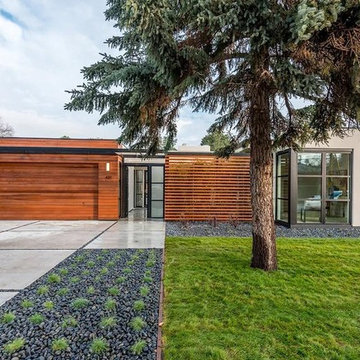
Example of a mid-sized trendy white one-story mixed siding exterior home design in San Francisco with a green roof
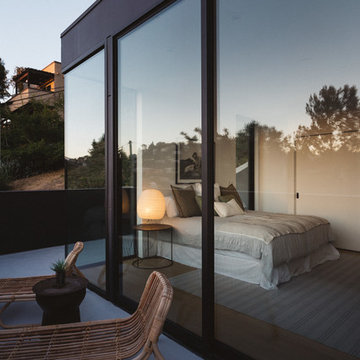
Brian Thomas Jones, Alex Zarour
Inspiration for a mid-sized modern black three-story concrete fiberboard exterior home remodel in Los Angeles with a green roof
Inspiration for a mid-sized modern black three-story concrete fiberboard exterior home remodel in Los Angeles with a green roof
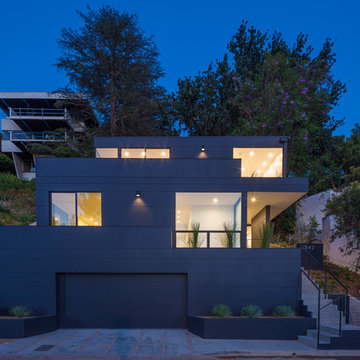
Brian Thomas Jones, Alex Zarour
Inspiration for a mid-sized modern black three-story concrete fiberboard exterior home remodel in Los Angeles with a green roof
Inspiration for a mid-sized modern black three-story concrete fiberboard exterior home remodel in Los Angeles with a green roof

South Entry Garden - Bridge House - Fenneville, Michigan - Lake Michigan, Saugutuck, Michigan, Douglas Michigan - HAUS | Architecture For Modern Lifestyles
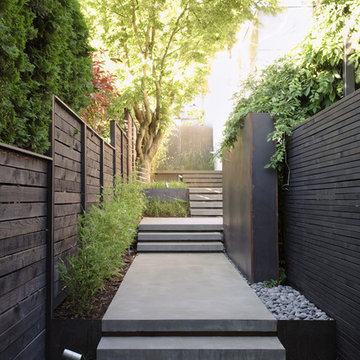
copyright Mark Woods
Example of a mid-sized trendy white stucco exterior home design in Seattle with a green roof
Example of a mid-sized trendy white stucco exterior home design in Seattle with a green roof
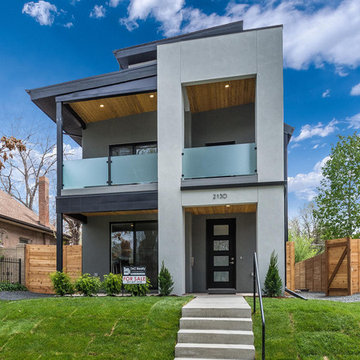
Mid-sized modern gray two-story stucco exterior home idea in Denver with a green roof
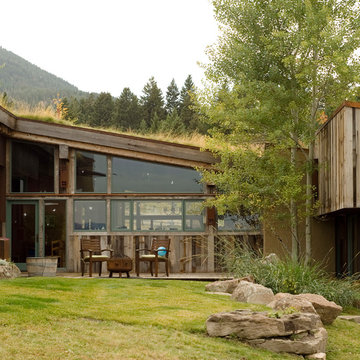
Example of a mid-sized minimalist one-story metal house exterior design in Other with a shed roof and a green roof
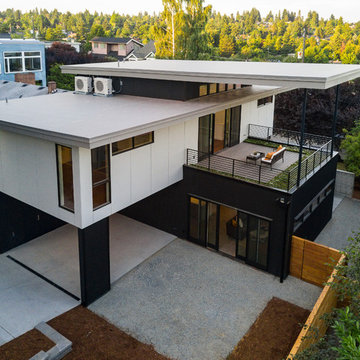
John Granen
Mid-sized minimalist multicolored two-story metal exterior home photo in Seattle with a green roof
Mid-sized minimalist multicolored two-story metal exterior home photo in Seattle with a green roof
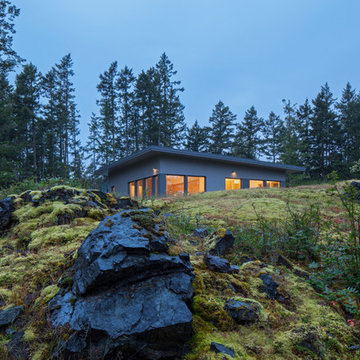
This prefabricated 1,800 square foot Certified Passive House is designed and built by The Artisans Group, located in the rugged central highlands of Shaw Island, in the San Juan Islands. It is the first Certified Passive House in the San Juans, and the fourth in Washington State. The home was built for $330 per square foot, while construction costs for residential projects in the San Juan market often exceed $600 per square foot. Passive House measures did not increase this projects’ cost of construction.
The clients are retired teachers, and desired a low-maintenance, cost-effective, energy-efficient house in which they could age in place; a restful shelter from clutter, stress and over-stimulation. The circular floor plan centers on the prefabricated pod. Radiating from the pod, cabinetry and a minimum of walls defines functions, with a series of sliding and concealable doors providing flexible privacy to the peripheral spaces. The interior palette consists of wind fallen light maple floors, locally made FSC certified cabinets, stainless steel hardware and neutral tiles in black, gray and white. The exterior materials are painted concrete fiberboard lap siding, Ipe wood slats and galvanized metal. The home sits in stunning contrast to its natural environment with no formal landscaping.
Photo Credit: Art Gray
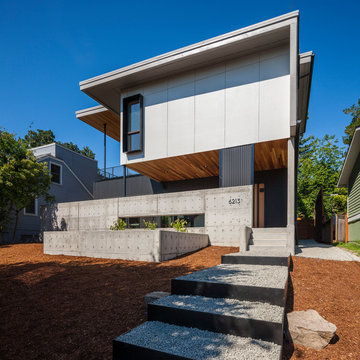
John Granen
Mid-sized minimalist multicolored two-story metal exterior home photo in Seattle with a green roof
Mid-sized minimalist multicolored two-story metal exterior home photo in Seattle with a green roof
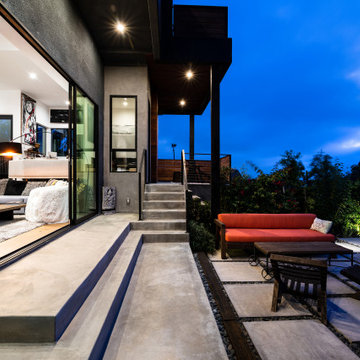
Example of a mid-sized minimalist multicolored two-story wood exterior home design in Los Angeles with a green roof
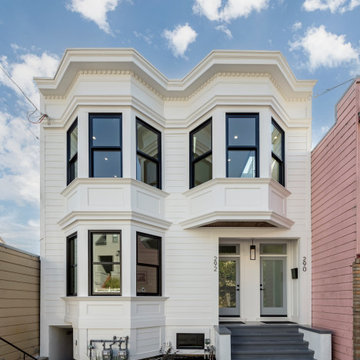
Mid-sized victorian white two-story wood and clapboard exterior home idea in San Francisco with a green roof and a gray roof
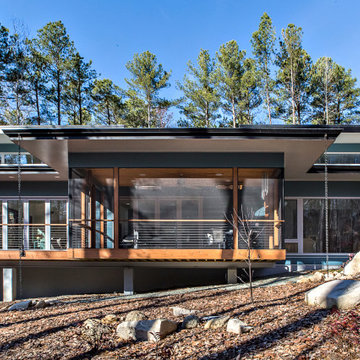
The southern exterior has a screen porch in the middle which cantilevers out toward the site. The porch connects on the left to a wrap around deck.
Inspiration for a mid-sized 1950s blue one-story concrete fiberboard exterior home remodel in Raleigh with a green roof
Inspiration for a mid-sized 1950s blue one-story concrete fiberboard exterior home remodel in Raleigh with a green roof
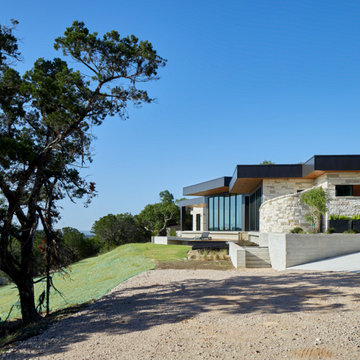
The sculptural form on the corner is the outdoor shower, inspired by the Client's trip to Belize. The orientation of the various forms of the home allows different views from each room.
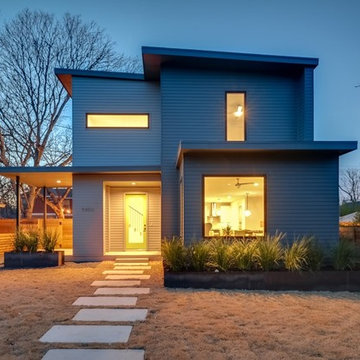
Mid-sized mid-century modern gray two-story wood exterior home idea in Austin with a green roof
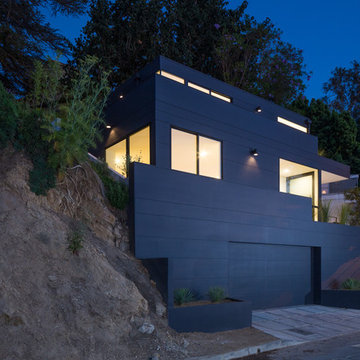
Brian Thomas Jones, Alex Zarour
Inspiration for a mid-sized modern black three-story concrete fiberboard exterior home remodel in Los Angeles with a green roof
Inspiration for a mid-sized modern black three-story concrete fiberboard exterior home remodel in Los Angeles with a green roof
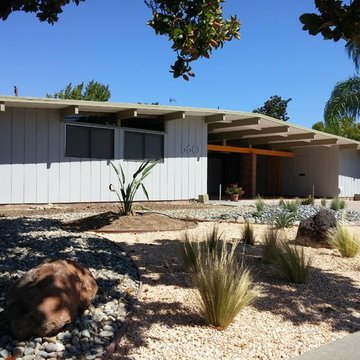
Completed Repaint Project
Inspiration for a mid-sized 1950s gray one-story wood exterior home remodel in San Francisco with a green roof
Inspiration for a mid-sized 1950s gray one-story wood exterior home remodel in San Francisco with a green roof
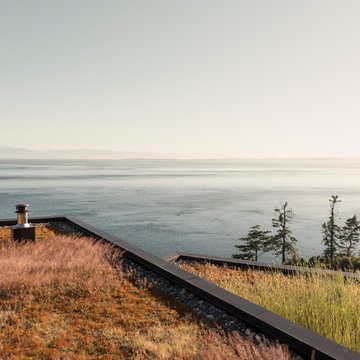
Eirik Johnson
Mid-sized trendy three-story exterior home photo in Seattle with a green roof
Mid-sized trendy three-story exterior home photo in Seattle with a green roof
Mid-Sized Exterior Home with a Green Roof Ideas
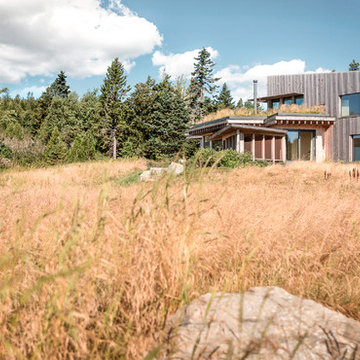
Mid-sized scandinavian gray two-story wood exterior home idea in Portland Maine with a green roof
1





