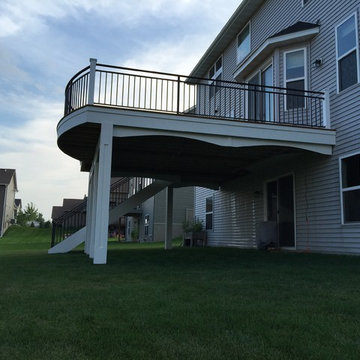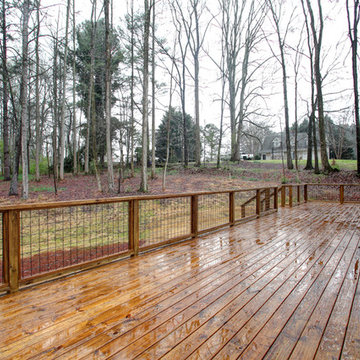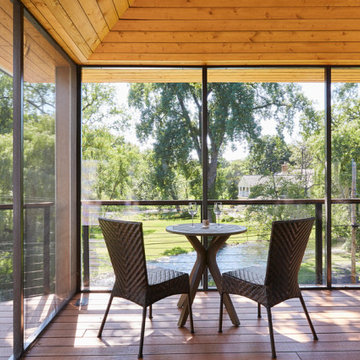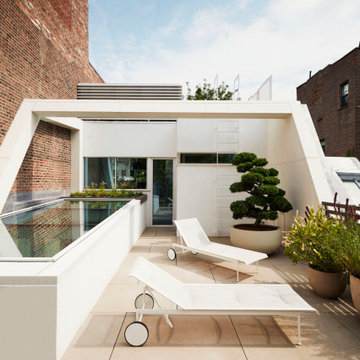Modern Deck Ideas
Refine by:
Budget
Sort by:Popular Today
381 - 400 of 34,930 photos
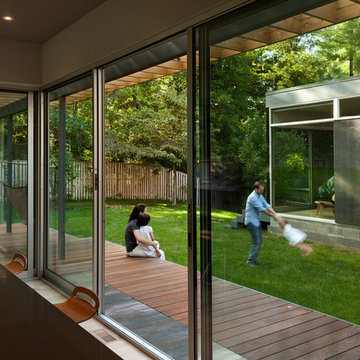
From KUBE Architecture:
"They [owners] wanted a house of openness and light, where their children could be free to explore and play independently, still within view of their parents. The solution was to create a courtyard house, with large sliding glass doors to bring the inside out and outside in."
Greg Powers Photography
Contractor: Housecraft
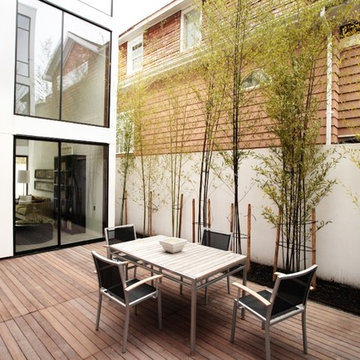
Inspiration for a modern courtyard deck remodel in Seattle
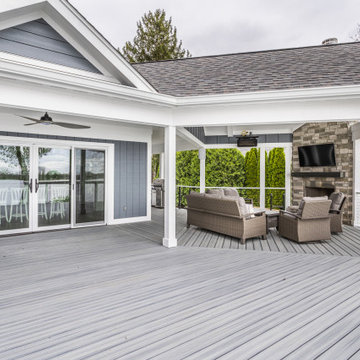
Inspiration for a large modern backyard cable railing deck remodel in Indianapolis with a fireplace and a roof extension
Find the right local pro for your project
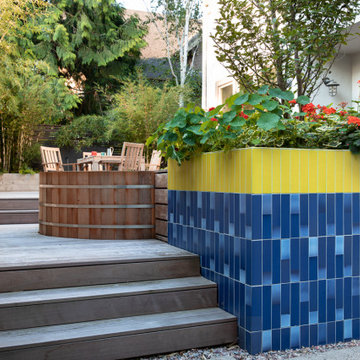
We converted an underused back yard into a modern outdoor living space. A bright tiled planter anchors an otherwise neutral space. The decking is ipe hardwood, the fence is stained cedar, and cast concrete with gravel adds texture at the fire pit. Photos copyright Laurie Black Photography.
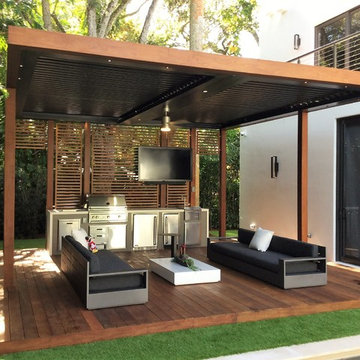
The Arcadia Louvered Roof enhances the beauty of any style home and provides the flexibility of having an open roof when the weather is good or a solid roof to keep the rain off your patio when the weather turns bad.
Eco-friendly Construction
The Arcadia system is made up of recycled aluminum making it an extremely Green product. It is also eco-friendly, helping consumers save on passive solar heating and cooling.
We Think Green
Arcadia is proud to continue the company's tradition with its approach to Environmental Innovation. From the choice of lightweight materials and lean production methods to the efficiency of its drive system and designs, Arcadia is committed to operating as a more sustainable business and reducing its overall environmental impact.
High-quality Building Materials
Each Arcadia system is a work of art, constructed with care and attention to every little detail.
Our system is powered coated, extruded aluminum with stainless steel components giving us the most durable louvered roof on the market today. From our superior drive system, which is UL & CE certified, down to the stainless steel tex screws that secures the system together. Nothing but the best!
Our low-maintenance components eliminate painting, staining, and waterproofing of traditional shading structures. Using powder-coated aluminum construction prevents warping, cracking, and corrosion.
Photographed by: Roger Chafin
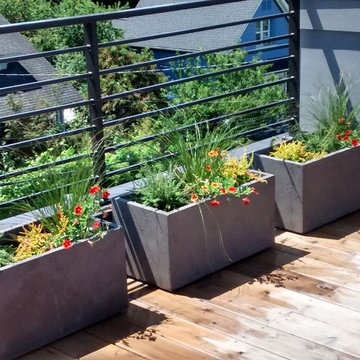
Simple, drought tolerant trough containers
-Studio AB
Example of a mid-sized minimalist rooftop deck container garden design in Seattle with no cover
Example of a mid-sized minimalist rooftop deck container garden design in Seattle with no cover
Reload the page to not see this specific ad anymore
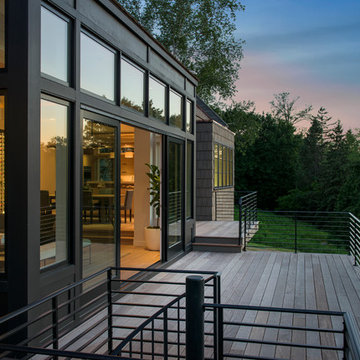
Builder: John Kraemer & Sons, Inc. - Architect: Charlie & Co. Design, Ltd. - Interior Design: Martha O’Hara Interiors - Photo: Spacecrafting Photography
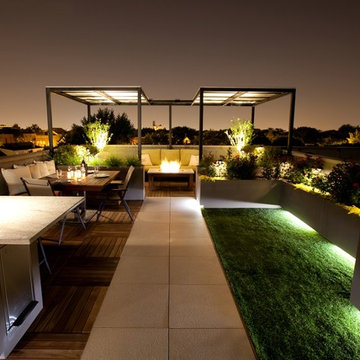
This wonderful rooftop space is in the heart of Wrigleyville and has all the goodies that a urban dweller could ask for.
AOG grill, fridge, sitting bar area, custom fire table to match kitchen, custom Ipe/stainless steel kitchen table, Garden, pet turf, Porcelain tiles from Italy, Ipe flooring and a lovely open space to enjoy the views of Chicago.
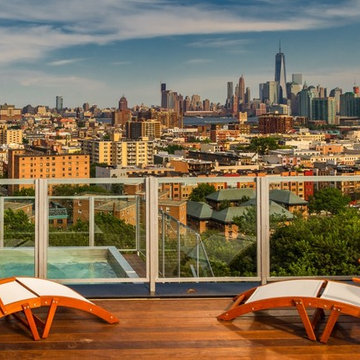
Despite the billion-dollar views, premium homes are scant atop the Palisades. When the designer set out to create the perfect Palisades aerie, complete with a private pool, it proved to be quiet the undertaking. This property is situated just behind the cliff's edge with fantastic views, but equally as many challenges. After nearly three years of arduous renovations and improvements, it's now a sophisticated retreat with modern, industrial finishes throughout. Without a doubt, the crowning achievement of this spectacular renovation is the 10 foot by 12 foot stainless steel pool and hot tub situated on the roof.
A Grand ARDA for Renovation Design goes to
Dixon Projects
Design: Dixon Projects
From: New York, New York
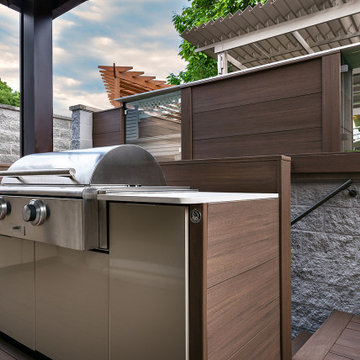
Example of a mid-sized minimalist rooftop outdoor kitchen deck design in Chicago with a pergola
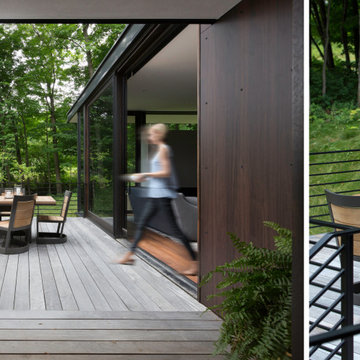
This modern home is artfully tucked into a wooded hillside, and much of the home's beauty rests in its direct connection to the outdoors. Floor-to-ceiling glass panels slide open to connect the interior with the expansive deck outside, nearly doubling the living space during the warmer months of the year. A palette of exposed concrete, glass, black steel, and wood create a simple but strong mix of materials that are repeated throughout the residence. That balance of texture and color is echoed in the choice of interior materials, from the flooring and millwork to the furnishings, artwork and textiles.
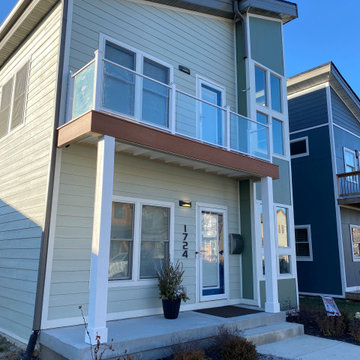
Decking - TimberTech Vintage Collection (Cypress)
Railing - Fortress Aluminum Railing with Tempered Glass Infill
Lighting - Fortress LED Post Lights
Rain Collection - TimberTech DrySpace
Reload the page to not see this specific ad anymore
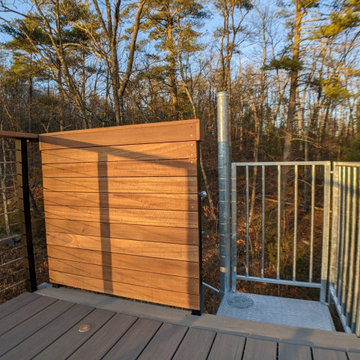
Deck - huge modern rooftop rooftop cable railing deck idea in Manchester
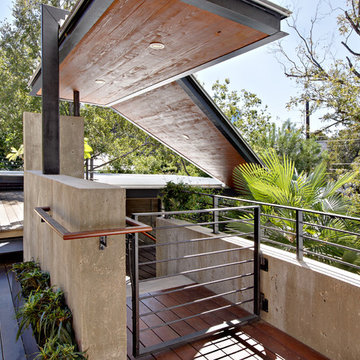
The covered stairs lead from the house to the garage below.
Example of a minimalist deck design in Austin
Example of a minimalist deck design in Austin
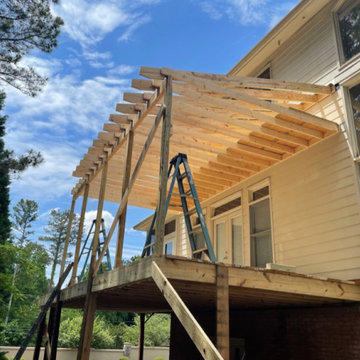
Large minimalist backyard second story wood railing deck photo in Atlanta with a roof extension
Modern Deck Ideas
Reload the page to not see this specific ad anymore
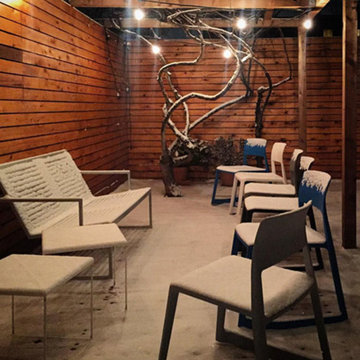
Otto Ruano
Inspiration for a mid-sized modern rooftop deck remodel in New York with no cover
Inspiration for a mid-sized modern rooftop deck remodel in New York with no cover
20






