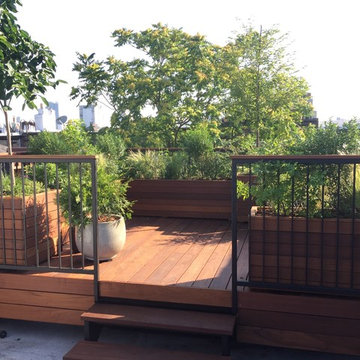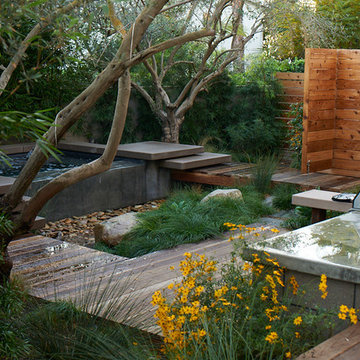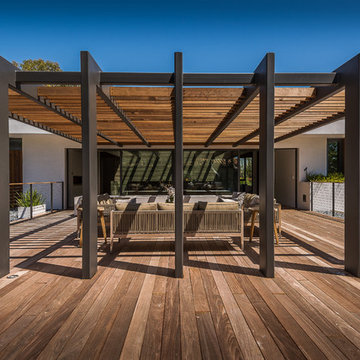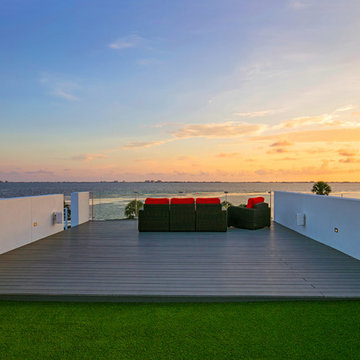Modern Deck Ideas
Refine by:
Budget
Sort by:Popular Today
1 - 20 of 3,666 photos
Item 1 of 3

Open and screened porches are strategically located to allow pleasant outdoor use at any time of day, particular season or, if necessary, insect challenge. Dramatic cantilevers allow the porches to extend into the site’s beautiful mixed hardwood tree canopy.
Essential client goals were a sustainable low-maintenance house, primarily single floor living, orientation to views, natural light to interiors, establishment of individual privacy, creation of a formal outdoor space for gardening, incorporation of a full workshop for cars, generous indoor and outdoor social space for guests and parties.
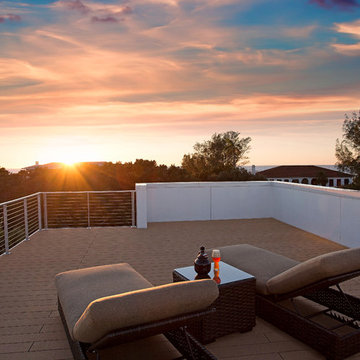
The “upside down” nature of the plan, with the main living, dining, and master bedroom accommodations on the upper floor, provides direct access to an 800 sq. ft. roof terrace.
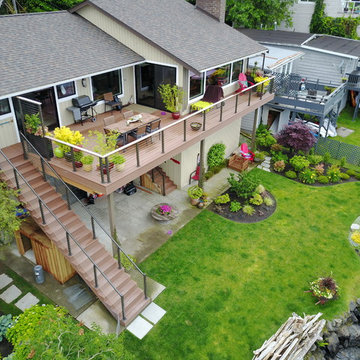
A composite second story deck built by Masterdecks with an under deck ceiling installed by Undercover Systems. This deck is topped off with cable railing with hard wood top cap. Cable railing really allows you to save the view and with this house bing right on the water it is a great option.
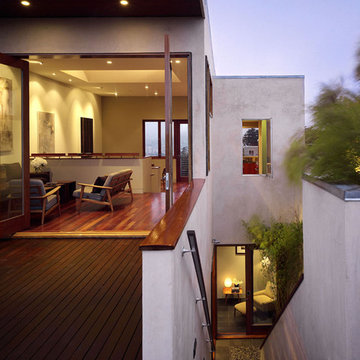
This house addition on a typical San Francisco lot doubles the size of the existing non-descript 1954 "Contractor's Special". Our strategy carves out a series of strongly contained, yet open, outdoor rooms that carefully balance between engaging the site's expansive urban views and maintaining a distinctly private domestic realm. The initial move is to carve a new small internal outdoor courtyard and entry out of one of the existing bedrooms, bringing light into the center of the new scheme. The rear façade and third floor roof decks build on this strategy of carving voids out of a solid mass—perhaps an apt image of the way many urbanites create their private homes within the density of the city.
Photography: Matthew Millman
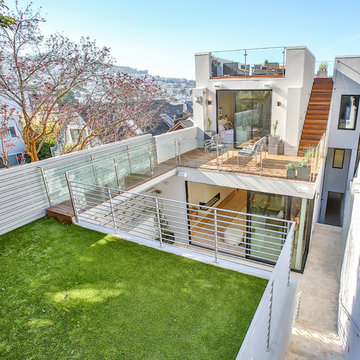
Cal Cade Construction
Example of a large minimalist backyard deck design in San Francisco with no cover
Example of a large minimalist backyard deck design in San Francisco with no cover
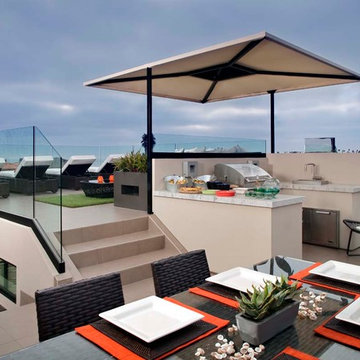
The endless view from the new rooftop is a captivating retreat for this hard working bachelor.
Chipper Hatter Photography
Builder: Streamline Development
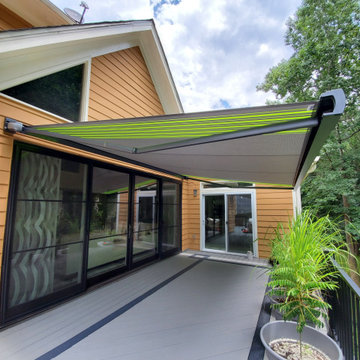
Design, Style, and High End Luxury, are some of the attributes of our Exclusive retractable awnings. Every customer is unique and receives the best custom made Luxury Retractable Awning along with its top notch German technology. In other words each of our awnings reflect the signature and personality of its owner. Welcome to the best retractable Awnings in the World. Dare to brake free from tradition.
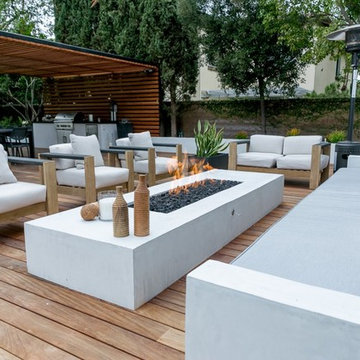
IPE backyard with IPE patio cover fire place and outdoor kitchen
Outdoor kitchen deck - large modern backyard outdoor kitchen deck idea in Los Angeles with a pergola
Outdoor kitchen deck - large modern backyard outdoor kitchen deck idea in Los Angeles with a pergola
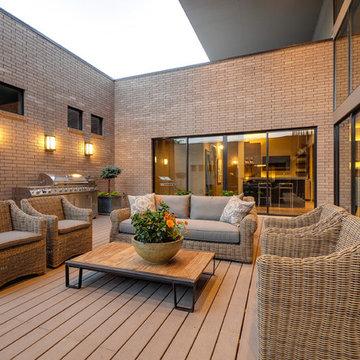
Inspiration for a mid-sized modern backyard deck remodel in Dallas with a roof extension
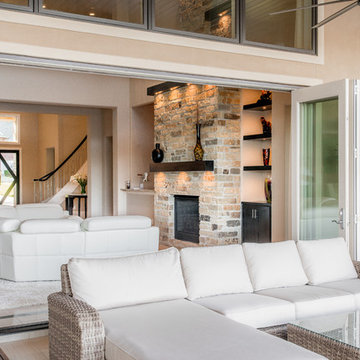
Micahl Wycoff
Large minimalist backyard deck photo in Houston with a roof extension
Large minimalist backyard deck photo in Houston with a roof extension
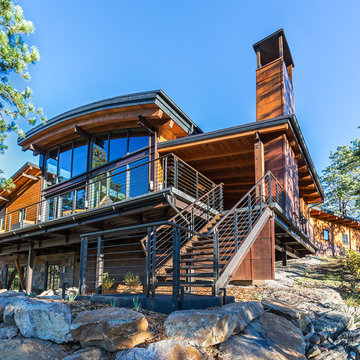
Marona Photography
Deck - large modern backyard deck idea in Denver with a roof extension
Deck - large modern backyard deck idea in Denver with a roof extension
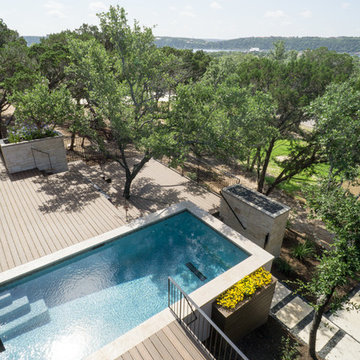
This Trex Composite deck spans the length of the house with two different levels for entertaining and a pool/hot tub dividing the spaces.
Built by Jenkins Custom Homes.
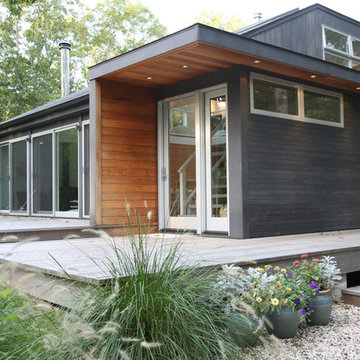
Deck - mid-sized modern backyard deck idea in New York with a roof extension
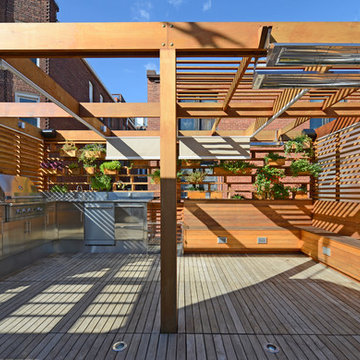
http://www.architextual.com/built-work#/2013-11/
A view of the benches, overhead screening and plant wall.
Photography:
michael k. wilkinson
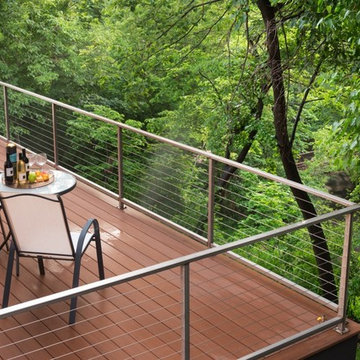
Landmark Photography
Example of a huge minimalist backyard deck design in Minneapolis with no cover
Example of a huge minimalist backyard deck design in Minneapolis with no cover
Modern Deck Ideas
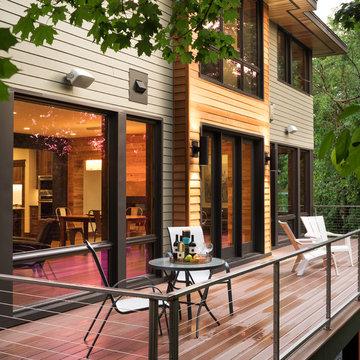
Back deck with cable rail, mixed exterior materials of cedar siding and James Hardie maintenance free siding. - Photo by Landmark Photography
Inspiration for a mid-sized modern backyard deck remodel in Minneapolis with no cover
Inspiration for a mid-sized modern backyard deck remodel in Minneapolis with no cover
1






